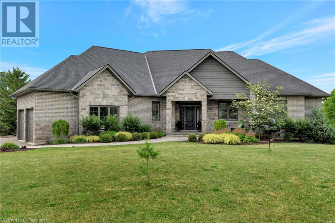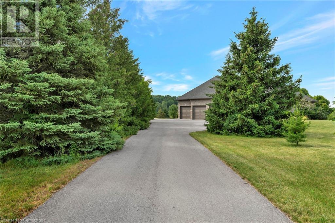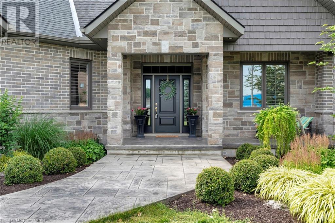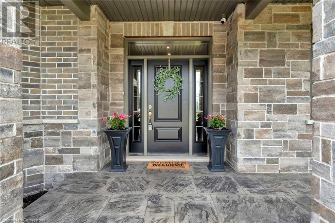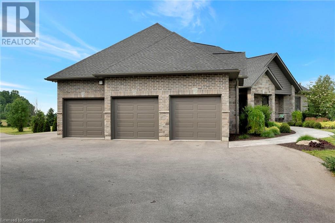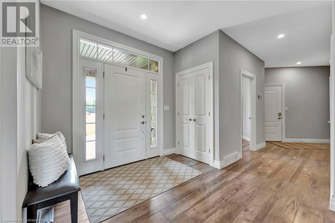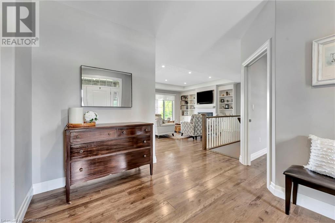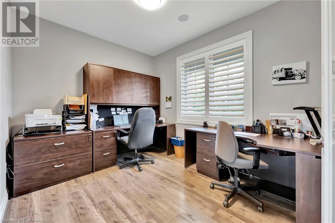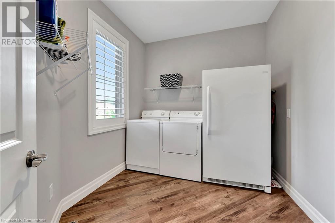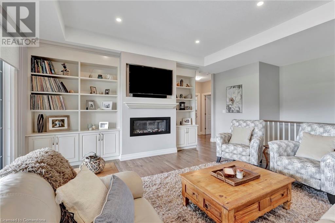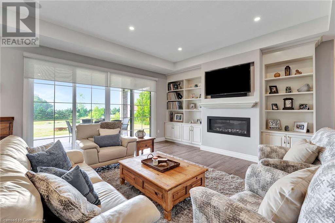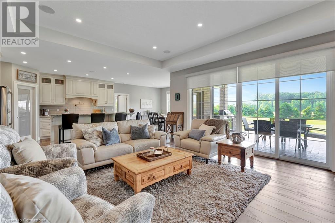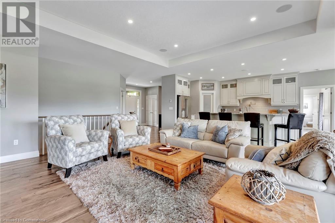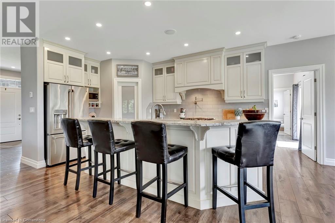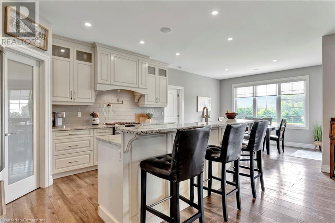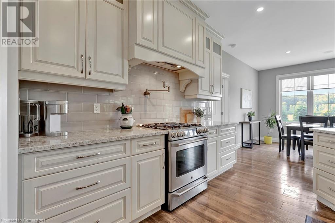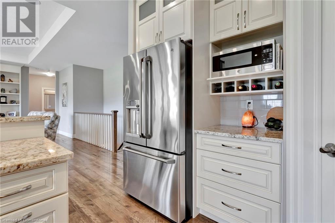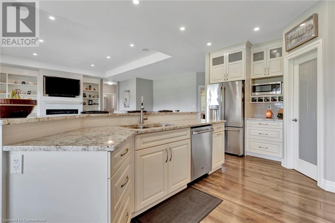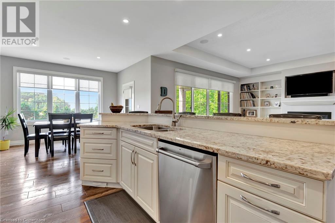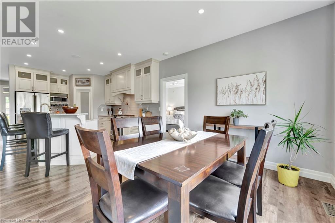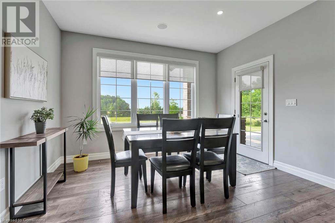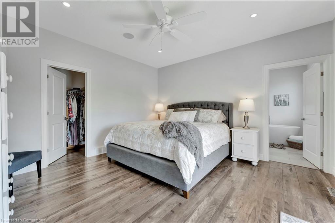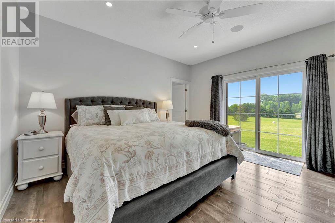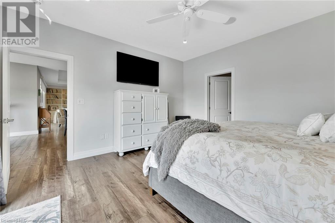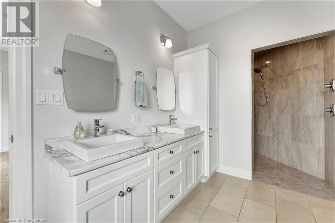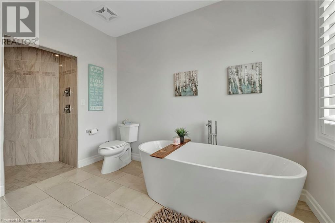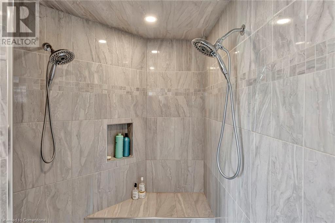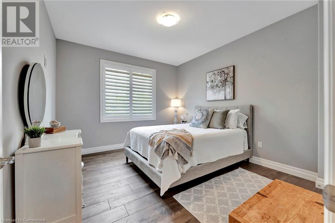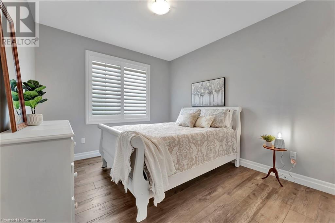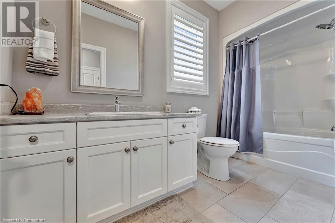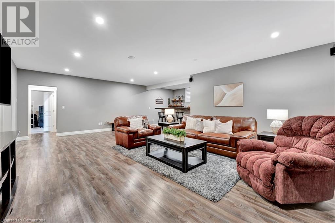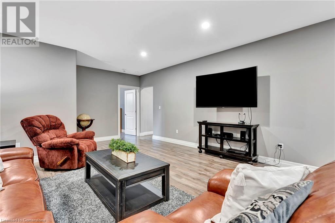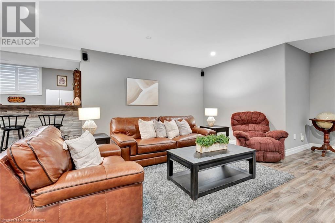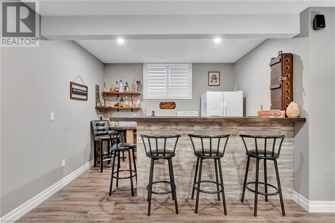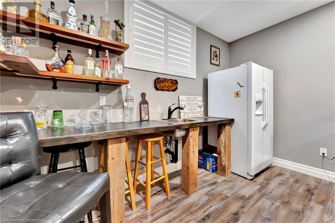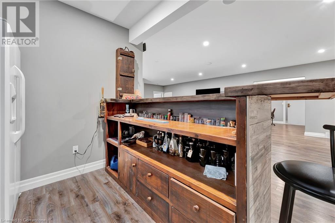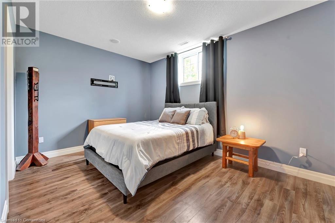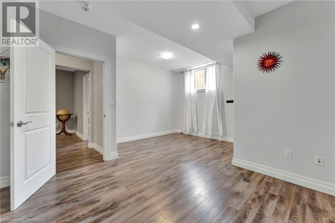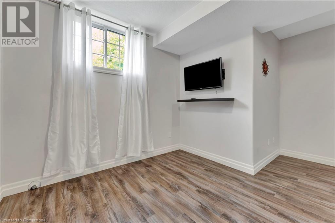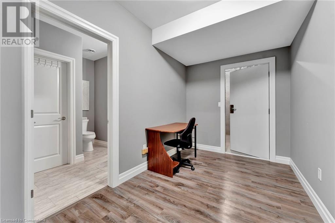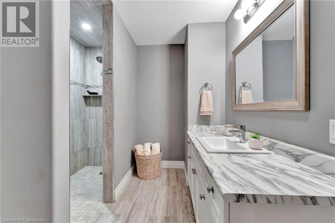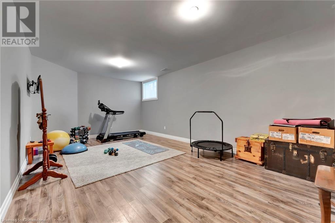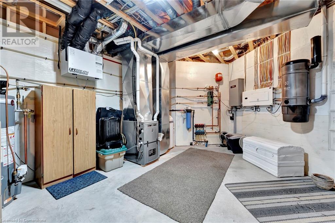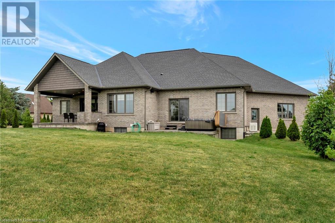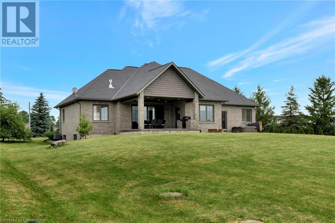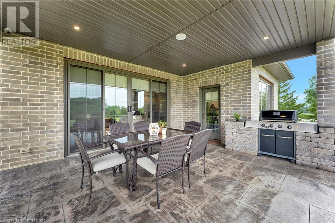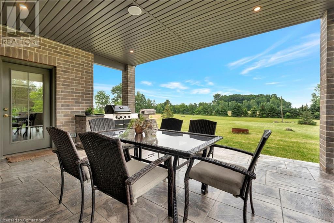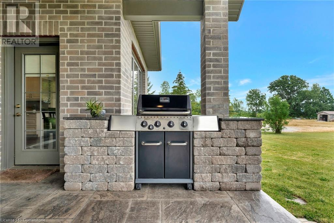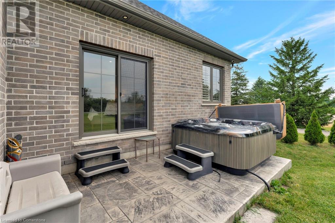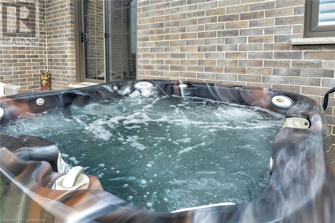5 Bedroom
3 Bathroom
2,179 ft2
Bungalow
Forced Air, Heat Pump
Acreage
$1,575,000
Welcome Home to this Beautiful, sprawling executive Bungalow with over 4000 Sq ft of finished living space. Enter into the main foyer where you will find a home office. Continue on into the Open Concept living room, kitchen and dinette with door directly to the covered back porch complete with a build-in gas barbeque. At one end of the house you will find the Primary Bedroom with a 5 pc ensuite, Walk-in closet and sliding doors to an additional patio with a hot-tub. The additional two bedrooms are located at the opposite end of the main level with a 4 pc bathroom between. The massive basement is fully finished with two additional bedrooms, a workout room, a bathroom, and a large rec room complete with a wet bar. Great for family functions and entertaining. The 3 car attached garage has Trusscore walls, floor drainage for melting snow and rain and stairs leading to the main floor and also a set to the basement. The home is situated on an Agriculturally zoned lot. The purchaser of this property would need to own and/or intend to operate an agricultural business on the property to comply with the severance application. As part of this a shop would need to be built on the property. Plan for a 3000 sq ft shop are available and can be included if the buyer is interested. The property would be approx 1.79 acres once severed from adjacent property. Please see MLS#H4195997 (id:47351)
Property Details
|
MLS® Number
|
XH4196614 |
|
Property Type
|
Agriculture |
|
Amenities Near By
|
Place Of Worship, Schools |
|
Community Features
|
Community Centre |
|
Equipment Type
|
None |
|
Farm Type
|
Other |
|
Features
|
Level Lot, Paved Driveway, Level, Country Residential |
|
Parking Space Total
|
13 |
|
Rental Equipment Type
|
None |
Building
|
Bathroom Total
|
3 |
|
Bedrooms Above Ground
|
3 |
|
Bedrooms Below Ground
|
2 |
|
Bedrooms Total
|
5 |
|
Appliances
|
Garage Door Opener |
|
Architectural Style
|
Bungalow |
|
Basement Development
|
Finished |
|
Basement Type
|
Full (finished) |
|
Constructed Date
|
2016 |
|
Construction Style Attachment
|
Detached |
|
Exterior Finish
|
Brick, Stone |
|
Foundation Type
|
Poured Concrete |
|
Heating Fuel
|
Natural Gas |
|
Heating Type
|
Forced Air, Heat Pump |
|
Stories Total
|
1 |
|
Size Interior
|
2,179 Ft2 |
|
Utility Water
|
Unknown, Well |
Parking
Land
|
Acreage
|
Yes |
|
Land Amenities
|
Place Of Worship, Schools |
|
Sewer
|
Septic System |
|
Size Depth
|
500 Ft |
|
Size Frontage
|
315 Ft |
|
Size Irregular
|
1.77 |
|
Size Total
|
1.77 Ac|2 - 4.99 Acres |
|
Size Total Text
|
1.77 Ac|2 - 4.99 Acres |
|
Soil Type
|
Loam |
|
Zoning Description
|
Ab-9 |
Rooms
| Level |
Type |
Length |
Width |
Dimensions |
|
Basement |
Cold Room |
|
|
Measurements not available |
|
Basement |
Utility Room |
|
|
Measurements not available |
|
Basement |
3pc Bathroom |
|
|
Measurements not available |
|
Basement |
Bedroom |
|
|
18'0'' x 19'0'' |
|
Basement |
Bedroom |
|
|
21'0'' x 16'0'' |
|
Basement |
Exercise Room |
|
|
24'0'' x 13' |
|
Basement |
Recreation Room |
|
|
30'0'' x 27'0'' |
|
Main Level |
4pc Bathroom |
|
|
Measurements not available |
|
Main Level |
Bedroom |
|
|
14'6'' x 10'9'' |
|
Main Level |
Bedroom |
|
|
12'9'' x 11'6'' |
|
Main Level |
5pc Bathroom |
|
|
13'6'' x 10'6'' |
|
Main Level |
Primary Bedroom |
|
|
14'4'' x 14'1'' |
|
Main Level |
Living Room |
|
|
19'0'' x 16'8'' |
|
Main Level |
Dinette |
|
|
9'0'' x 12'7'' |
|
Main Level |
Kitchen |
|
|
16'0'' x 12'7'' |
|
Main Level |
Laundry Room |
|
|
6'5'' |
|
Main Level |
Office |
|
|
12'9'' x 11'4'' |
|
Main Level |
Foyer |
|
|
9'0'' x 11'9'' |
https://www.realtor.ca/real-estate/27429327/285794-b-airport-road-oxford-county
