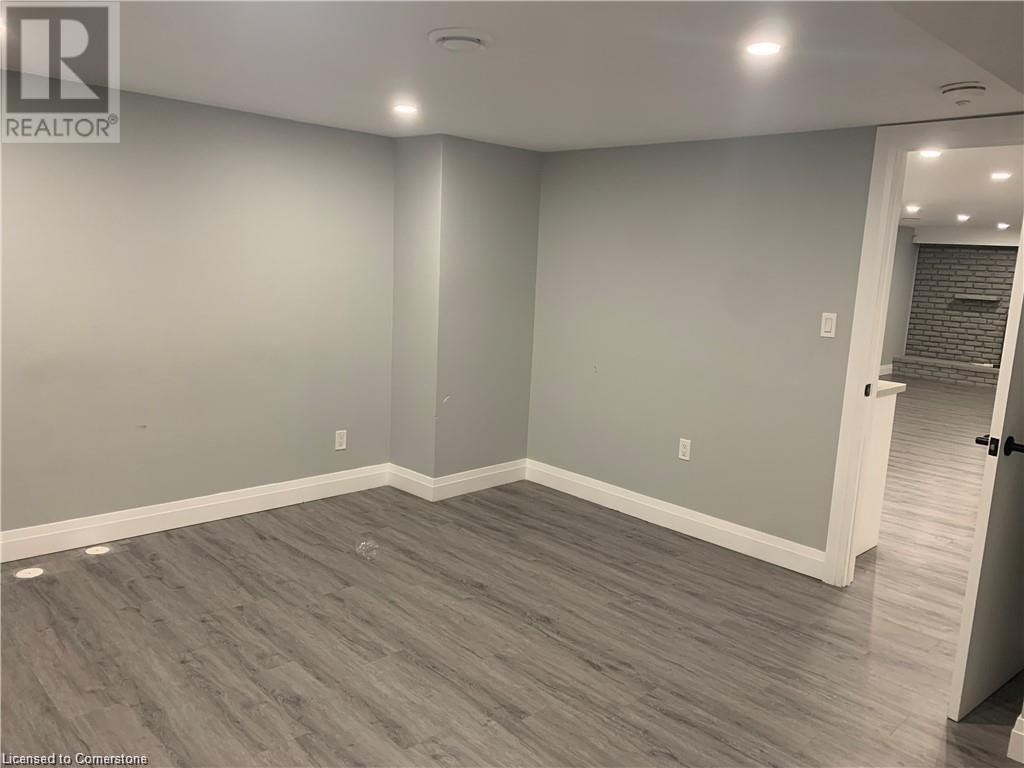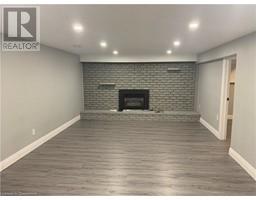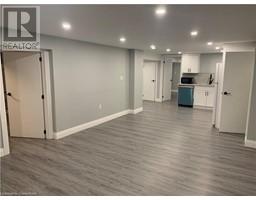2 Bedroom
1 Bathroom
977 ft2
Central Air Conditioning
Forced Air
$1,995 Monthly
Welcome to your new home on the Hamilton Mountain! This charming 2-bedroom apartment is available for lease starting February 1st, offering a comfortable and convenient urban living experience. Situated right off of Mohawk road, this apartment is within walking distance of all the amenities you could ever need. The apartment features a well-designed layout with a spacious living room that's perfect for entertaining friends or simply relaxing after a long day. The two bedrooms provide the ideal retreat. Each room is generously sized, offering plenty of space for your furniture and personal touches. Storage won't be a concern with plenty of space throughout the apartment. On-site laundry facilities are available for your convenience, eliminating the need for time-consuming trips to the laundromat. The house is located in a quiet and harmonious neighborhood, providing peace of mind for you and your loved ones. 2 dedicated driveway parking spaces are at your disposal. The apartment is pet-friendly, so your four-legged family members can enjoy the space too. Don't miss the opportunity to make this apartment your new home. Schedule a viewing today and experience the comfort and convenience of city living at its finest. Contact us for more information and to arrange a tour. Your new home awaits! (id:47351)
Property Details
|
MLS® Number
|
40690509 |
|
Property Type
|
Single Family |
|
Parking Space Total
|
2 |
Building
|
Bathroom Total
|
1 |
|
Bedrooms Below Ground
|
2 |
|
Bedrooms Total
|
2 |
|
Basement Type
|
None |
|
Construction Style Attachment
|
Attached |
|
Cooling Type
|
Central Air Conditioning |
|
Exterior Finish
|
Brick, Vinyl Siding |
|
Heating Fuel
|
Natural Gas |
|
Heating Type
|
Forced Air |
|
Stories Total
|
1 |
|
Size Interior
|
977 Ft2 |
|
Type
|
Apartment |
|
Utility Water
|
Municipal Water |
Land
|
Acreage
|
No |
|
Sewer
|
Municipal Sewage System |
|
Size Depth
|
50 Ft |
|
Size Frontage
|
137 Ft |
|
Size Total Text
|
Under 1/2 Acre |
|
Zoning Description
|
C |
Rooms
| Level |
Type |
Length |
Width |
Dimensions |
|
Basement |
Bedroom |
|
|
15'0'' x 10'0'' |
|
Basement |
Kitchen |
|
|
12'0'' x 9'0'' |
|
Basement |
Family Room |
|
|
15'0'' x 12'0'' |
|
Basement |
3pc Bathroom |
|
|
Measurements not available |
|
Basement |
Bedroom |
|
|
14'0'' x 13'0'' |
https://www.realtor.ca/real-estate/27808861/285-west-18th-street-street-hamilton












































