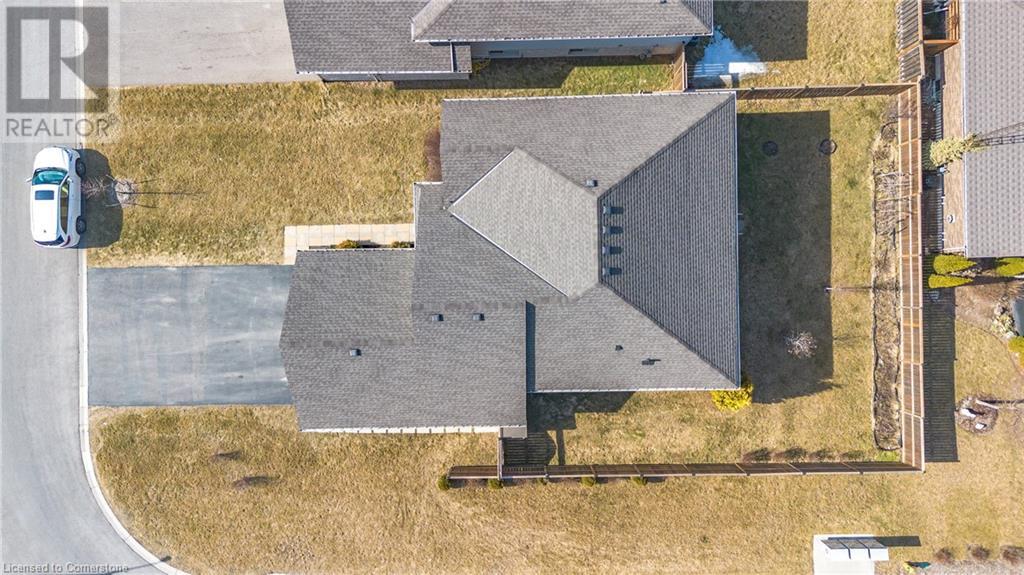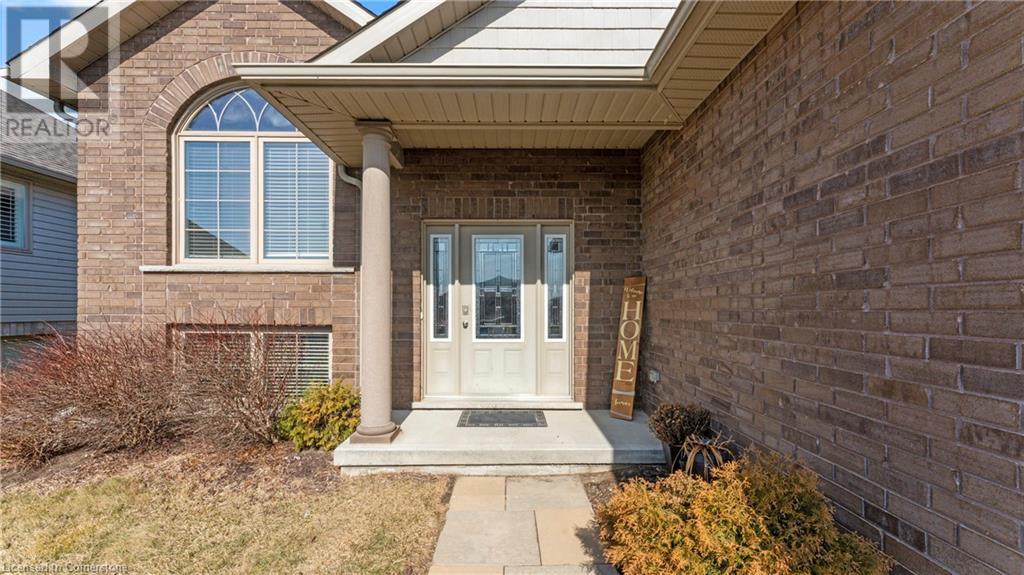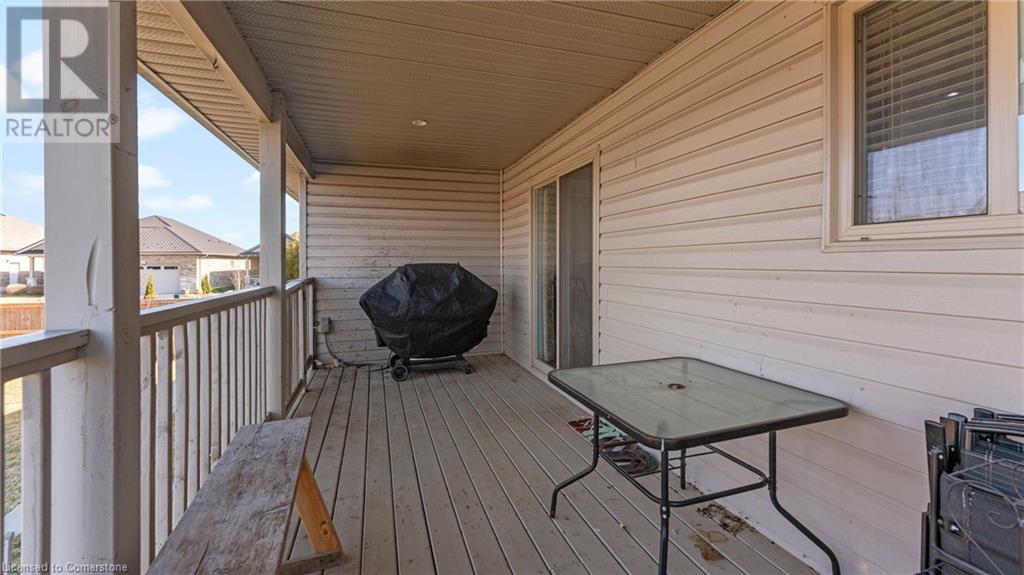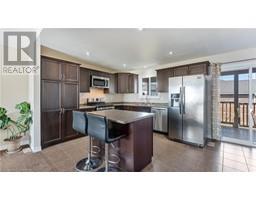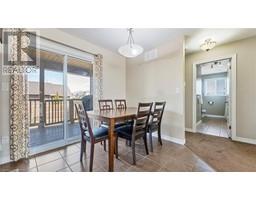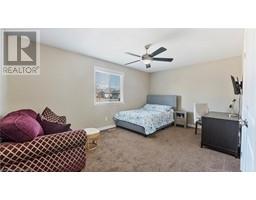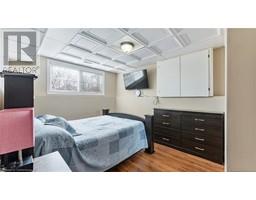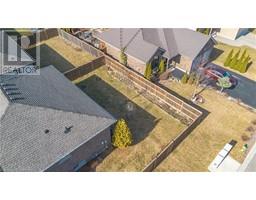5 Bedroom
2 Bathroom
2,114 ft2
Raised Bungalow
Central Air Conditioning
Forced Air
$699,900
Check out this spacious 5 bedroom raised bungalow located on a large corner lot, offering over 2,000 sq ft of beautifully finished living space! Enjoy the open-concept layout with pot lights and a large island perfect for entertaining. The dining room is conveniently located next to a walkout to a covered deck with a BBQ gas line, ideal for outdoor cooking and gatherings. The main floor also includes a 4-piece bath and a generously sized living room. The fully finished basement boasts oversized windows, 3 additional bedrooms, and a large recreation room, plus another 4-piece bath. Don’t miss the extended 21x28 double-car garage and additional storage space under the deck! (id:47351)
Property Details
|
MLS® Number
|
40706849 |
|
Property Type
|
Single Family |
|
Amenities Near By
|
Schools, Shopping |
|
Parking Space Total
|
6 |
Building
|
Bathroom Total
|
2 |
|
Bedrooms Above Ground
|
2 |
|
Bedrooms Below Ground
|
3 |
|
Bedrooms Total
|
5 |
|
Architectural Style
|
Raised Bungalow |
|
Basement Development
|
Finished |
|
Basement Type
|
Full (finished) |
|
Construction Style Attachment
|
Detached |
|
Cooling Type
|
Central Air Conditioning |
|
Exterior Finish
|
Brick Veneer, Vinyl Siding |
|
Heating Fuel
|
Natural Gas |
|
Heating Type
|
Forced Air |
|
Stories Total
|
1 |
|
Size Interior
|
2,114 Ft2 |
|
Type
|
House |
|
Utility Water
|
Municipal Water |
Parking
Land
|
Acreage
|
No |
|
Land Amenities
|
Schools, Shopping |
|
Sewer
|
Municipal Sewage System |
|
Size Frontage
|
58 Ft |
|
Size Total Text
|
Under 1/2 Acre |
|
Zoning Description
|
R1 |
Rooms
| Level |
Type |
Length |
Width |
Dimensions |
|
Lower Level |
Utility Room |
|
|
15'4'' x 7'3'' |
|
Lower Level |
Bedroom |
|
|
15'10'' x 8'8'' |
|
Lower Level |
4pc Bathroom |
|
|
8'5'' x 7'0'' |
|
Lower Level |
Bedroom |
|
|
14'0'' x 13'9'' |
|
Lower Level |
Bedroom |
|
|
11'4'' x 9'3'' |
|
Lower Level |
Family Room |
|
|
15'10'' x 11'8'' |
|
Main Level |
4pc Bathroom |
|
|
12'7'' x 8'1'' |
|
Main Level |
Bedroom |
|
|
16'2'' x 9'2'' |
|
Main Level |
Bedroom |
|
|
16'2'' x 11'0'' |
|
Main Level |
Kitchen |
|
|
11'9'' x 11'9'' |
|
Main Level |
Dining Room |
|
|
8'8'' x 11'9'' |
|
Main Level |
Living Room |
|
|
20'5'' x 17'1'' |
|
Main Level |
Foyer |
|
|
8'5'' x 8'5'' |
https://www.realtor.ca/real-estate/28030930/284-donly-drive-s-simcoe


