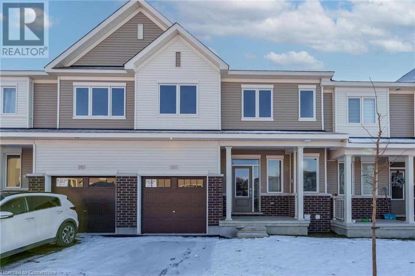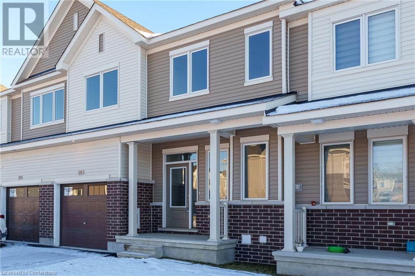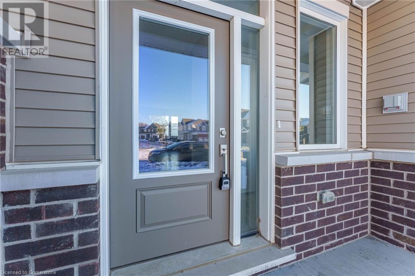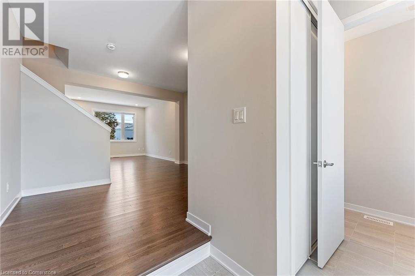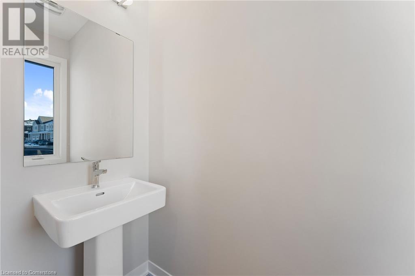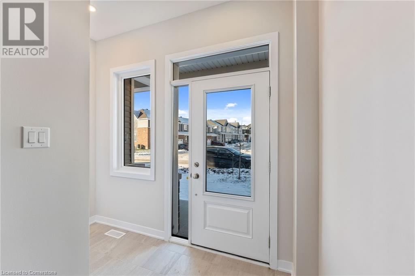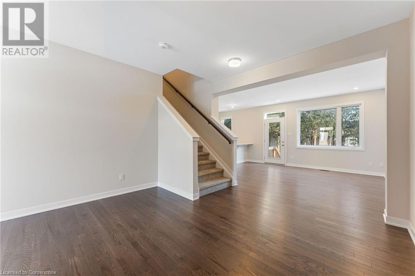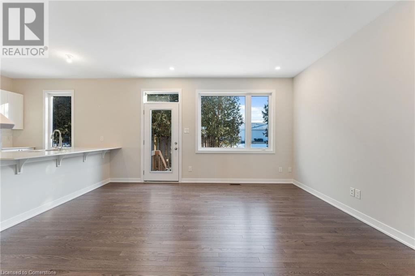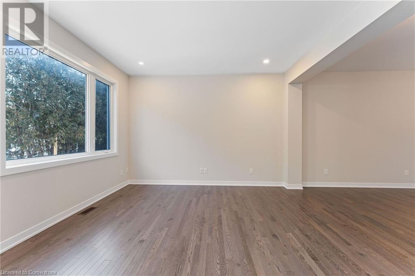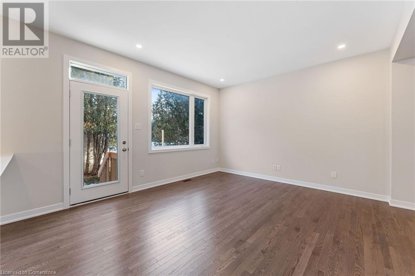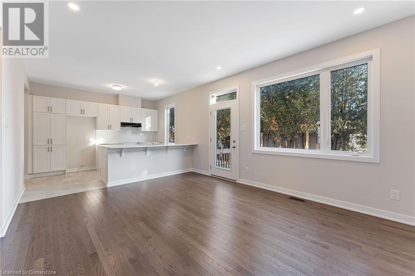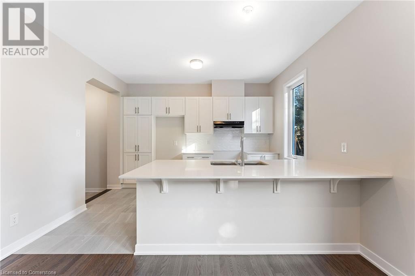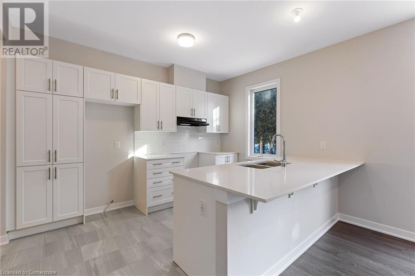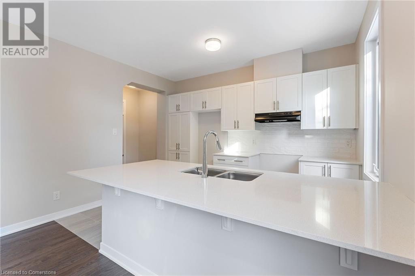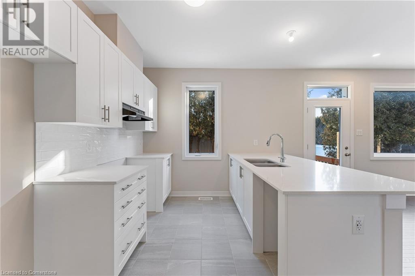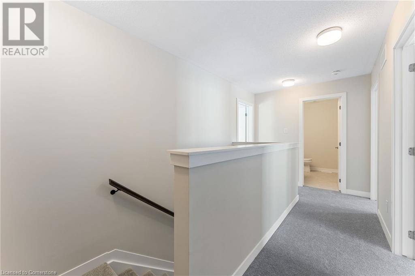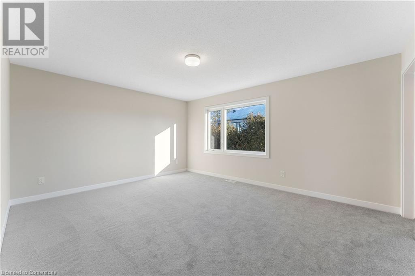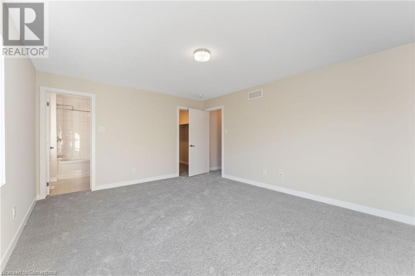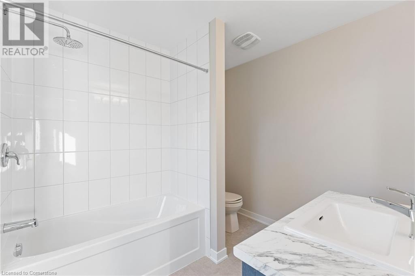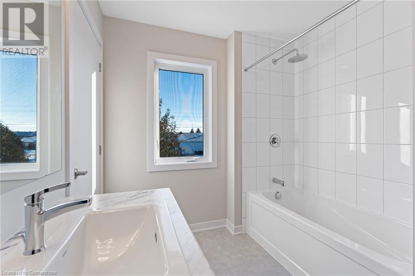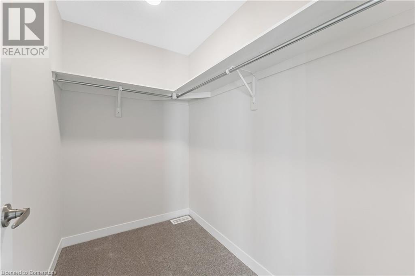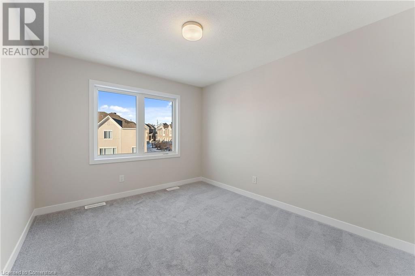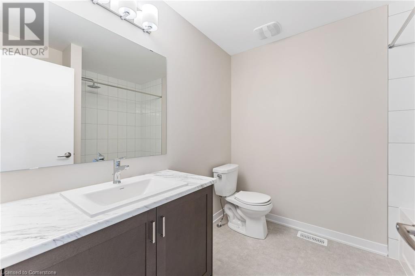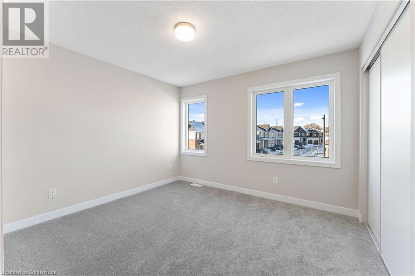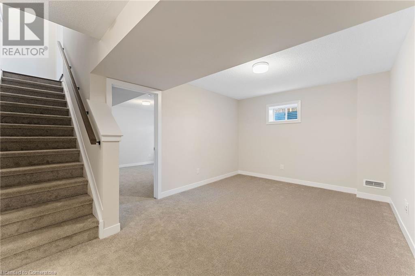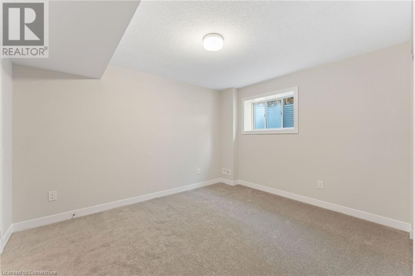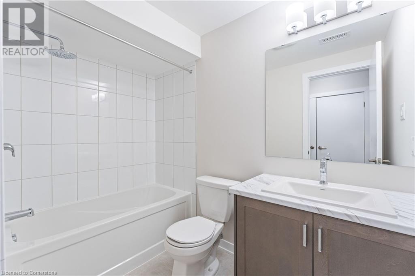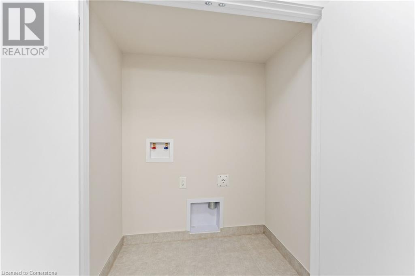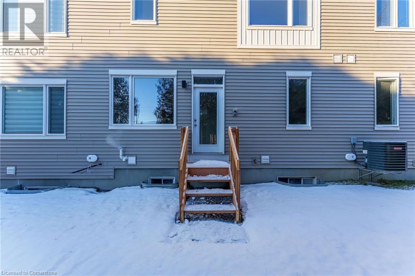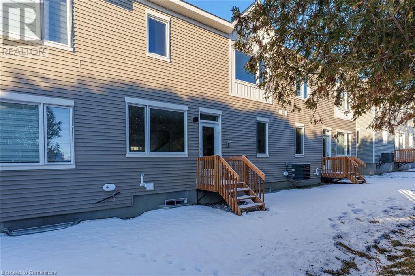4 Bedroom
4 Bathroom
2150 sqft
2 Level
Central Air Conditioning
Forced Air
$599,999
ATTENTION BUYERS - Take advantage of this DISTRESS SALE Listed below the purchase price. Its a BRAND NEW FREEHOLD TOWNHOUSE that has never been lived in, Approx. 2150 sqft or living space this stunning, newly built 3-bedroom, 4-washrooms home offers modern design and luxury living. With high-end finishes throughout. This property is perfect for families or anyone looking for spacious, comfortable living. Features: 3 Bedrooms: Generously sized, with large windows for natural light. 4 washrooms: Including a master ensuite with a walk-in shower and double vanity. Finished Basement: Ideal for a home office, entertainment area, or additional living space. Modern Kitchen: Open concept, quartz countertops, and a large island. Living and Dining Areas: Bright and open, perfect for gatherings or quiet nights in. Parking: Garage & Private driveway with ample of space. Outdoor Space: Backyard with room for landscaping or gardening and no rear neighbors. Move-in ready and designed for modern living, this home is a must-see! Conveniently located near schools, parks, shopping centers, and public transportation. (id:47351)
Property Details
|
MLS® Number
|
40686568 |
|
Property Type
|
Single Family |
|
AmenitiesNearBy
|
Public Transit, Schools |
|
EquipmentType
|
Water Heater |
|
ParkingSpaceTotal
|
2 |
|
RentalEquipmentType
|
Water Heater |
Building
|
BathroomTotal
|
4 |
|
BedroomsAboveGround
|
3 |
|
BedroomsBelowGround
|
1 |
|
BedroomsTotal
|
4 |
|
ArchitecturalStyle
|
2 Level |
|
BasementDevelopment
|
Finished |
|
BasementType
|
Full (finished) |
|
ConstructedDate
|
2024 |
|
ConstructionStyleAttachment
|
Attached |
|
CoolingType
|
Central Air Conditioning |
|
ExteriorFinish
|
Brick, Vinyl Siding |
|
FireProtection
|
Smoke Detectors |
|
HalfBathTotal
|
1 |
|
HeatingFuel
|
Natural Gas |
|
HeatingType
|
Forced Air |
|
StoriesTotal
|
2 |
|
SizeInterior
|
2150 Sqft |
|
Type
|
Row / Townhouse |
|
UtilityWater
|
Municipal Water |
Parking
Land
|
Acreage
|
No |
|
LandAmenities
|
Public Transit, Schools |
|
Sewer
|
Municipal Sewage System |
|
SizeDepth
|
69 Ft |
|
SizeFrontage
|
25 Ft |
|
SizeTotalText
|
Under 1/2 Acre |
|
ZoningDescription
|
Res |
Rooms
| Level |
Type |
Length |
Width |
Dimensions |
|
Second Level |
3pc Bathroom |
|
|
Measurements not available |
|
Second Level |
4pc Bathroom |
|
|
Measurements not available |
|
Second Level |
Bedroom |
|
|
1'1'' x 1'1'' |
|
Second Level |
Bedroom |
|
|
1'1'' x 1'1'' |
|
Second Level |
Primary Bedroom |
|
|
1'1'' x 1'1'' |
|
Basement |
3pc Bathroom |
|
|
Measurements not available |
|
Basement |
Bedroom |
|
|
1'1'' x 1'1'' |
|
Main Level |
2pc Bathroom |
|
|
Measurements not available |
|
Main Level |
Dining Room |
|
|
1'1'' x 1'1'' |
|
Main Level |
Living Room |
|
|
1'1'' x 1'1'' |
https://www.realtor.ca/real-estate/27756164/283-falsetto-street-ottawa
