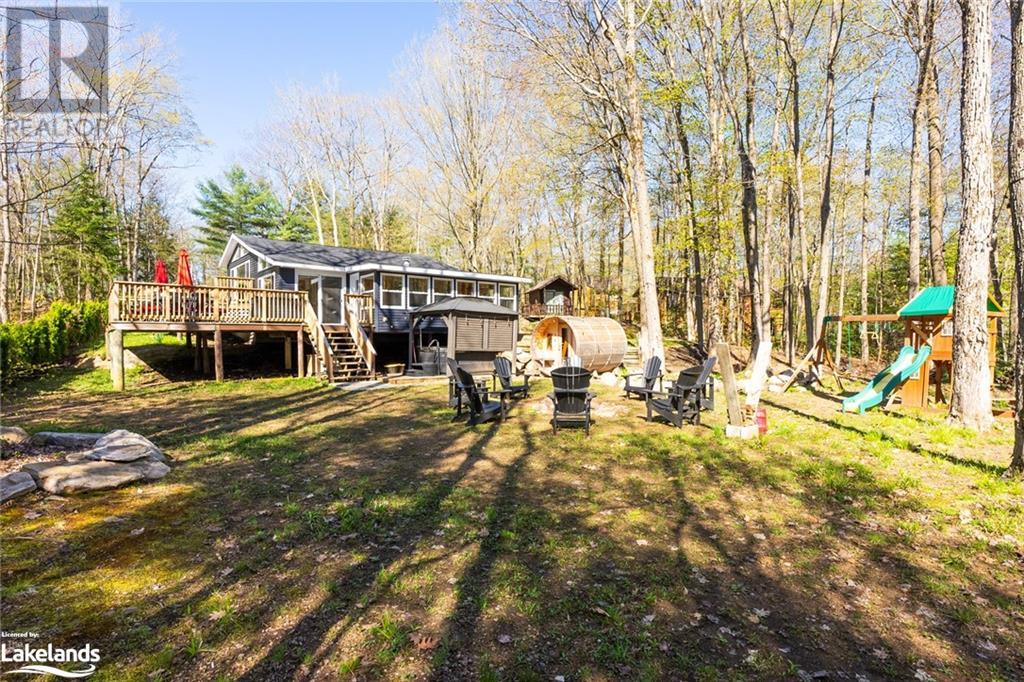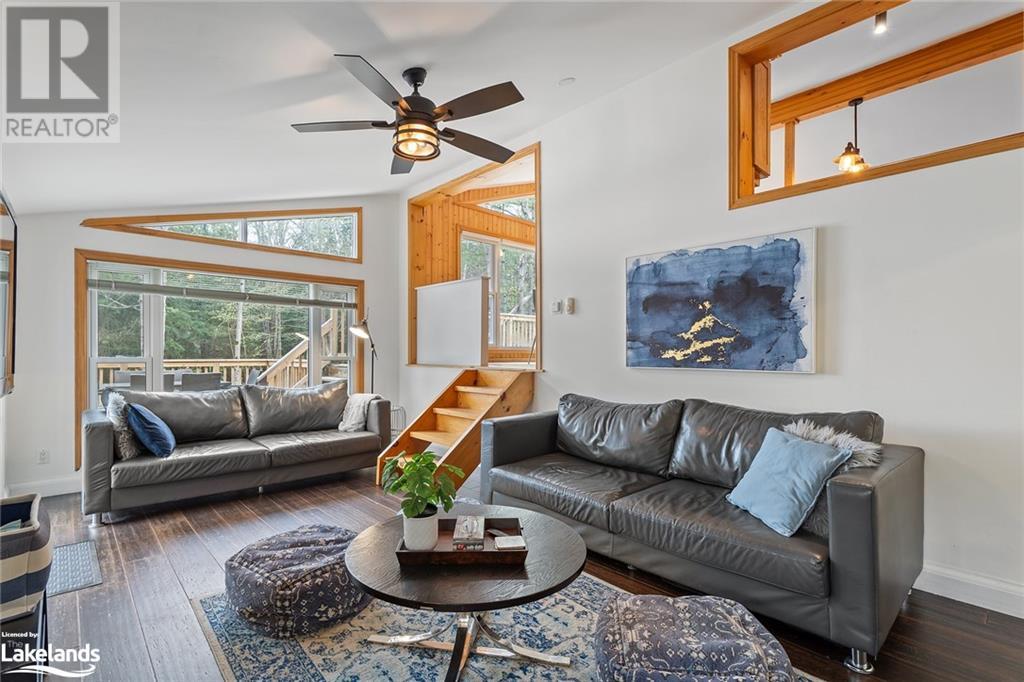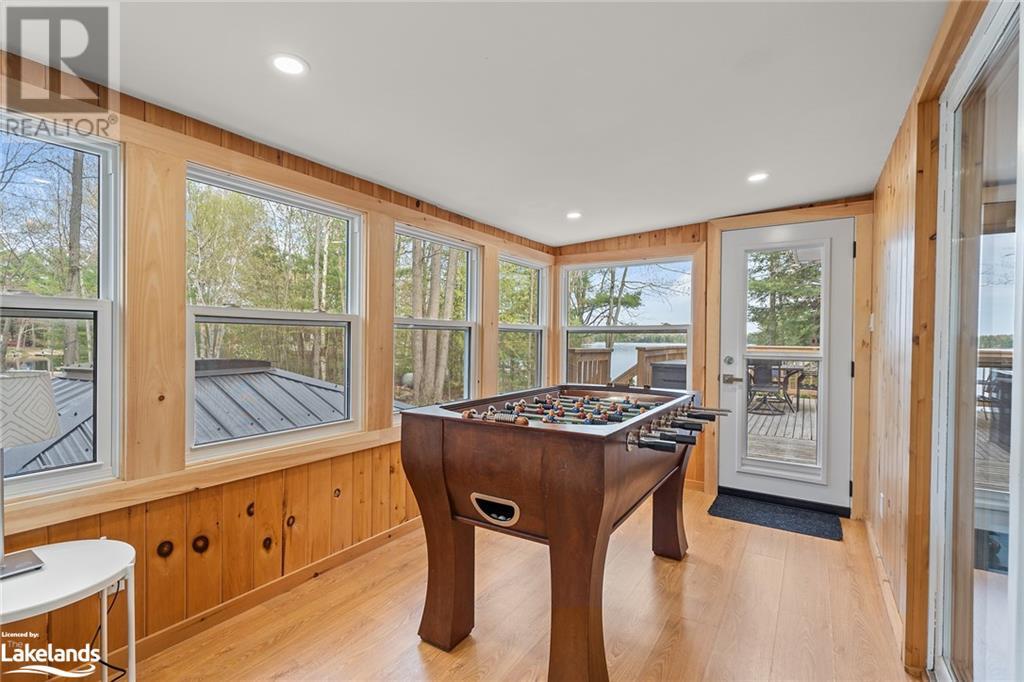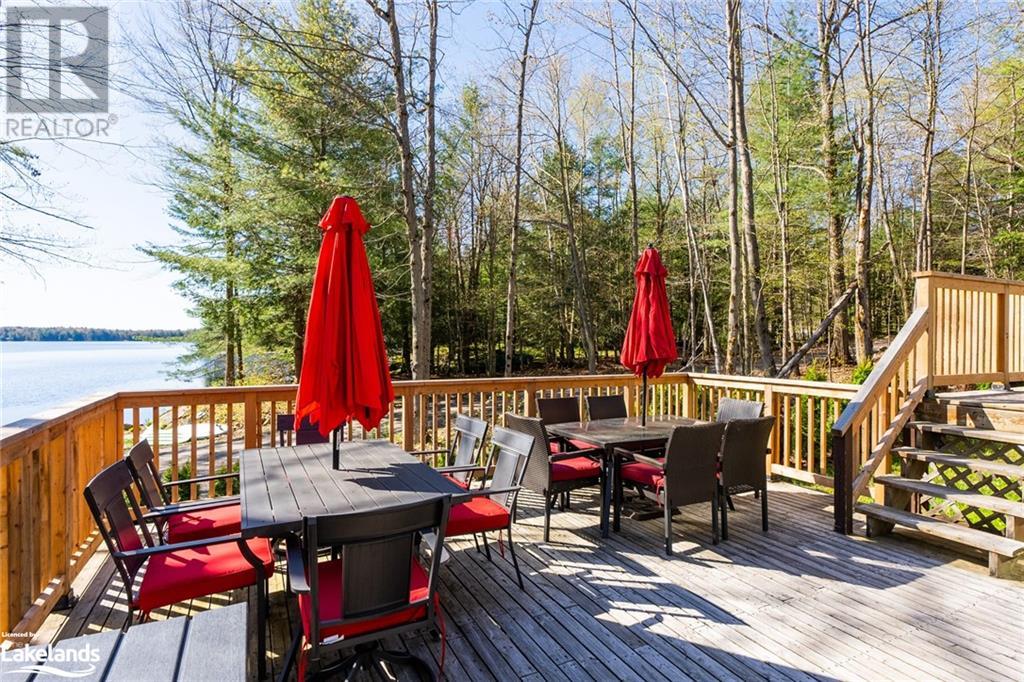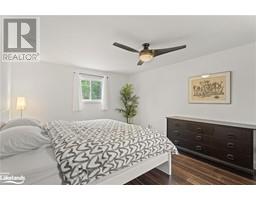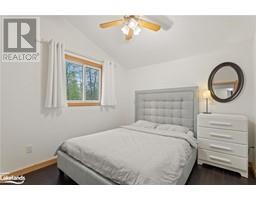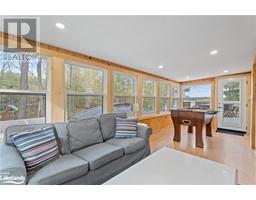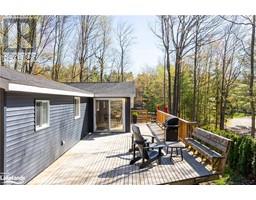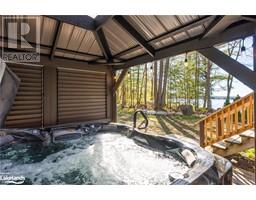4 Bedroom
1 Bathroom
1522 sqft
Bungalow
Fireplace
Wall Unit
Baseboard Heaters, Heat Pump
Waterfront
$1,189,000
Nestled on the tranquil shores of Stewart Lake, this charming four bedroom cottage/home embodies a harmonious blend of serene natural beauty & refined comfort in the heart of Muskoka. The interior showcases a bright open-concept design with large windows bathing the space in natural light. The kitchen/dining area with beautiful vaulted ceiling has a large centre island & walk out to spacious decks overlooking the lake. The bedrooms are thoughtfully designed for comfort and relaxation while the living room overlooks the lake with a propane fireplace for a warm and inviting space. Enjoy the Muskoka room for reading & playing games. Stroll down to the private waterfront, where a newly built extensive dock awaits. Take in the expansive lake views & enjoy the sandy walk-in waterfront, perfect for swimming & water toys. The property's flat lot also boasts a private hot tub & cedar barrel sauna, offering the perfect way to unwind & relax in nature's embrace. Additional features of this exceptional property include a detached garage, providing convenient storage as well as a charming bunkie & shed. With its stunning waterfront location & minutes away from the charming town of Mactier this Stewart Lake cottage presents a rare opportunity to own a piece of Muskoka's paradise. (id:47351)
Property Details
|
MLS® Number
|
40638283 |
|
Property Type
|
Single Family |
|
AmenitiesNearBy
|
Beach |
|
EquipmentType
|
Propane Tank |
|
Features
|
Visual Exposure, Country Residential, Recreational |
|
ParkingSpaceTotal
|
5 |
|
RentalEquipmentType
|
Propane Tank |
|
ViewType
|
Lake View |
|
WaterFrontType
|
Waterfront |
Building
|
BathroomTotal
|
1 |
|
BedroomsAboveGround
|
4 |
|
BedroomsTotal
|
4 |
|
Appliances
|
Dishwasher, Dryer, Refrigerator, Stove, Washer, Window Coverings, Hot Tub |
|
ArchitecturalStyle
|
Bungalow |
|
BasementDevelopment
|
Unfinished |
|
BasementType
|
Crawl Space (unfinished) |
|
ConstructionStyleAttachment
|
Detached |
|
CoolingType
|
Wall Unit |
|
ExteriorFinish
|
Brick, Vinyl Siding |
|
FireplaceFuel
|
Propane |
|
FireplacePresent
|
Yes |
|
FireplaceTotal
|
1 |
|
FireplaceType
|
Other - See Remarks |
|
FoundationType
|
Brick |
|
HeatingType
|
Baseboard Heaters, Heat Pump |
|
StoriesTotal
|
1 |
|
SizeInterior
|
1522 Sqft |
|
Type
|
House |
|
UtilityWater
|
Lake/river Water Intake |
Parking
Land
|
AccessType
|
Road Access, Highway Nearby |
|
Acreage
|
No |
|
LandAmenities
|
Beach |
|
Sewer
|
Septic System |
|
SizeDepth
|
240 Ft |
|
SizeFrontage
|
145 Ft |
|
SizeIrregular
|
0.48 |
|
SizeTotal
|
0.48 Ac|under 1/2 Acre |
|
SizeTotalText
|
0.48 Ac|under 1/2 Acre |
|
SurfaceWater
|
Lake |
|
ZoningDescription
|
Sr1 |
Rooms
| Level |
Type |
Length |
Width |
Dimensions |
|
Main Level |
Sunroom |
|
|
11'2'' x 20'5'' |
|
Main Level |
Bedroom |
|
|
7'5'' x 9'5'' |
|
Main Level |
Living Room |
|
|
11'0'' x 18'8'' |
|
Main Level |
4pc Bathroom |
|
|
7'4'' x 5'7'' |
|
Main Level |
Bedroom |
|
|
12'2'' x 9'5'' |
|
Main Level |
Bedroom |
|
|
15'11'' x 7'0'' |
|
Main Level |
Primary Bedroom |
|
|
11'11'' x 15'2'' |
|
Main Level |
Dining Room |
|
|
17'6'' x 6'11'' |
|
Main Level |
Kitchen |
|
|
12'6'' x 11'10'' |
|
Main Level |
Foyer |
|
|
15'11'' x 7'10'' |
https://www.realtor.ca/real-estate/27335378/281-stewart-lake-road-mactier









