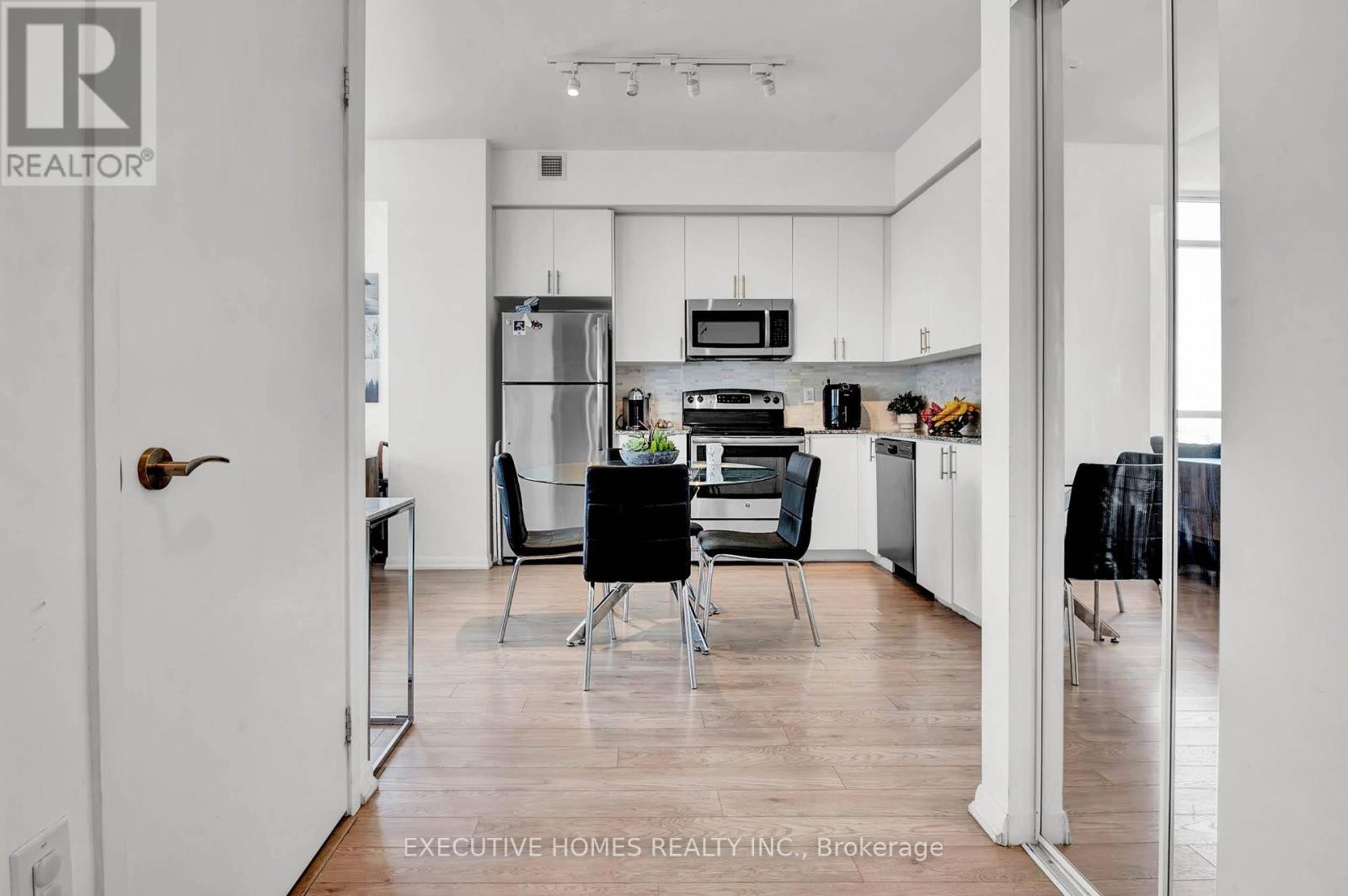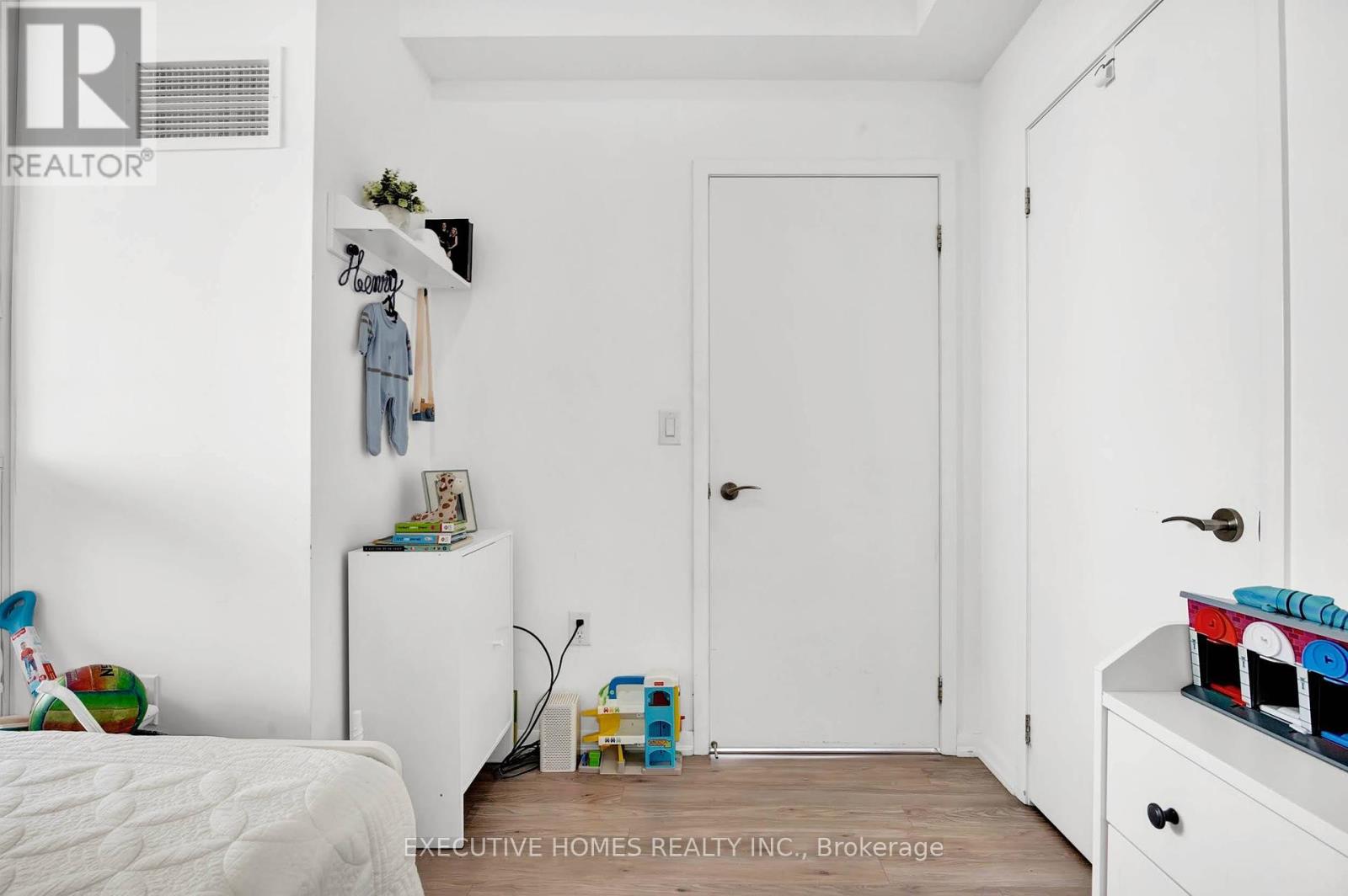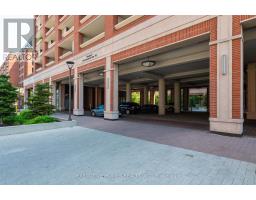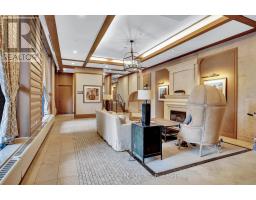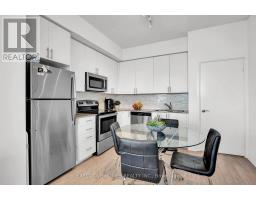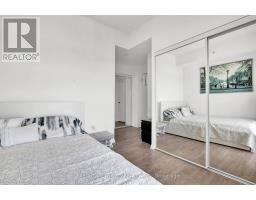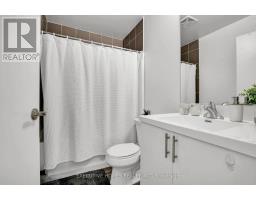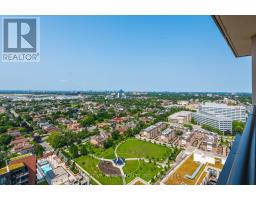2 Bedroom
2 Bathroom
Outdoor Pool
Central Air Conditioning
Forced Air
$719,000Maintenance, Water, Common Area Maintenance, Insurance, Parking
$633.08 Monthly
Maintenance, Water, Common Area Maintenance, Insurance, Parking
$633.08 MonthlyExcellent Location - Traviso 2 Condos- Sub Penthouse Corner Suite -300 Sq feet Corner terrace with incredible breathtaking views - Spacious Size Master bed with his/her closets - 2 full washrooms -9 feet Ceilings - Practical & Functional Layout + Parking + Locker - Designer Kitchen with Stainless Steel Appliances - Granite counters -laminate floor Throughout, Steps to Lawrence West subway station and Major highways, Schools, Park, yorkdale Mall and Restaurants **** EXTRAS **** S/S Fridge, Stove, Hood Microwave, B/I Dishwasher, Washer & Dryer, Bedrooms Window Coverings (id:47351)
Property Details
| MLS® Number | W9239583 |
| Property Type | Single Family |
| Community Name | Yorkdale-Glen Park |
| AmenitiesNearBy | Hospital, Park, Place Of Worship, Public Transit, Schools |
| CommunityFeatures | Pet Restrictions |
| Features | In Suite Laundry |
| ParkingSpaceTotal | 1 |
| PoolType | Outdoor Pool |
Building
| BathroomTotal | 2 |
| BedroomsAboveGround | 2 |
| BedroomsTotal | 2 |
| Amenities | Security/concierge, Exercise Centre, Storage - Locker |
| CoolingType | Central Air Conditioning |
| ExteriorFinish | Brick, Concrete |
| FlooringType | Laminate |
| HeatingFuel | Natural Gas |
| HeatingType | Forced Air |
| Type | Apartment |
Land
| Acreage | No |
| LandAmenities | Hospital, Park, Place Of Worship, Public Transit, Schools |
Rooms
| Level | Type | Length | Width | Dimensions |
|---|---|---|---|---|
| Flat | Living Room | 3.41 m | 4.72 m | 3.41 m x 4.72 m |
| Flat | Dining Room | 3.41 m | 4.72 m | 3.41 m x 4.72 m |
| Flat | Kitchen | 2.53 m | 2.9 m | 2.53 m x 2.9 m |
| Flat | Bedroom | 3.04 m | 3.01 m | 3.04 m x 3.01 m |
| Flat | Bedroom 2 | 3.04 m | 2.74 m | 3.04 m x 2.74 m |
https://www.realtor.ca/real-estate/27252372/2803-830-lawence-avenue-w-toronto-yorkdale-glen-park









