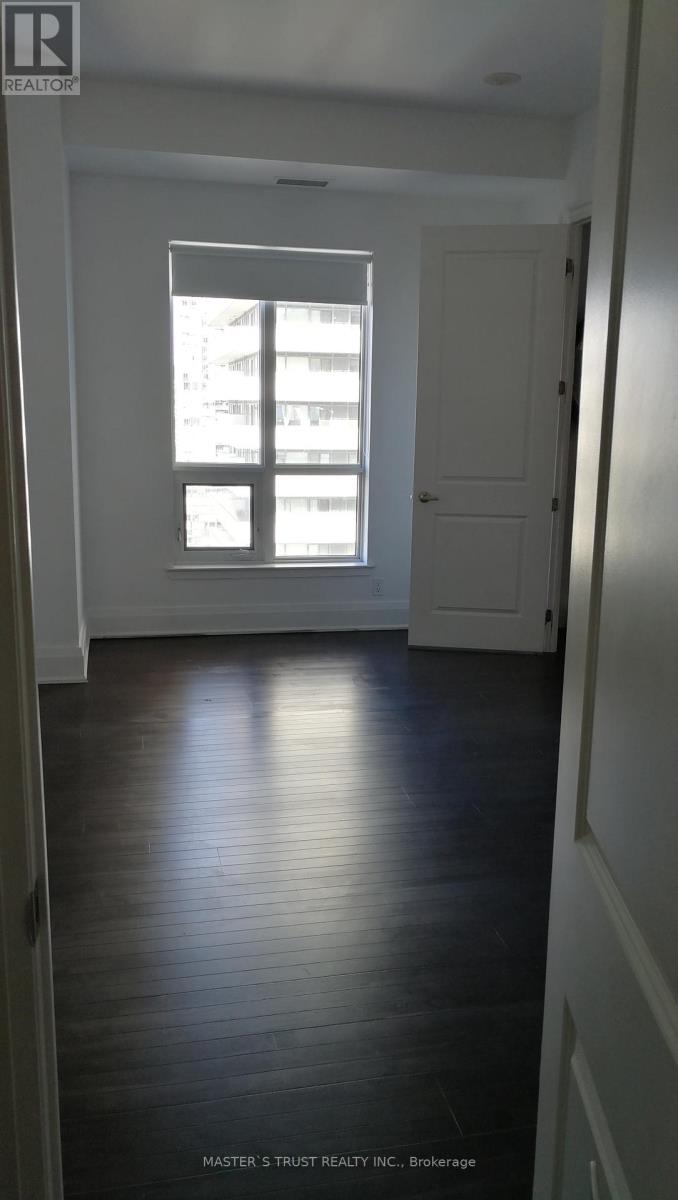3 Bedroom
2 Bathroom
1,000 - 1,199 ft2
Fireplace
Central Air Conditioning
Forced Air
$3,800 Monthly
European Style Condominium Located At Yonge & Bloor. Full Furnished Two Bedroom + Den With Large Windows( Can Be the Third Bedroom). East View Of Downtown Toronto . Featuring 10 Ft Smooth Ceiling,2 Balconies/2 Sided Fireplace, Modern Kitchen Only 3 Suites On The Floor. Two Subway Lines Just Around The Corner, Short Walk To U Of T, Yorkville Boutiques, Restaurants. (id:47351)
Property Details
|
MLS® Number
|
C11986533 |
|
Property Type
|
Single Family |
|
Community Name
|
Church-Yonge Corridor |
|
Amenities Near By
|
Park, Public Transit |
|
Community Features
|
Pet Restrictions, Community Centre |
|
Features
|
Balcony, Carpet Free |
|
Parking Space Total
|
1 |
|
View Type
|
View |
Building
|
Bathroom Total
|
2 |
|
Bedrooms Above Ground
|
2 |
|
Bedrooms Below Ground
|
1 |
|
Bedrooms Total
|
3 |
|
Amenities
|
Security/concierge, Exercise Centre, Visitor Parking |
|
Appliances
|
Oven - Built-in, Blinds, Dishwasher, Dryer, Microwave, Stove, Washer, Refrigerator |
|
Cooling Type
|
Central Air Conditioning |
|
Exterior Finish
|
Brick, Brick Facing |
|
Fireplace Present
|
Yes |
|
Flooring Type
|
Wood |
|
Heating Fuel
|
Natural Gas |
|
Heating Type
|
Forced Air |
|
Size Interior
|
1,000 - 1,199 Ft2 |
|
Type
|
Apartment |
Parking
Land
|
Acreage
|
No |
|
Land Amenities
|
Park, Public Transit |
Rooms
| Level |
Type |
Length |
Width |
Dimensions |
|
Main Level |
Living Room |
6.16 m |
4.14 m |
6.16 m x 4.14 m |
|
Main Level |
Dining Room |
6.16 m |
4.14 m |
6.16 m x 4.14 m |
|
Main Level |
Kitchen |
6.16 m |
4.14 m |
6.16 m x 4.14 m |
|
Main Level |
Primary Bedroom |
5.85 m |
3.42 m |
5.85 m x 3.42 m |
|
Main Level |
Bedroom 2 |
4 m |
3.42 m |
4 m x 3.42 m |
|
Main Level |
Den |
2.56 m |
2.07 m |
2.56 m x 2.07 m |
https://www.realtor.ca/real-estate/27948474/-2801-35-hayden-street-toronto-church-yonge-corridor-church-yonge-corridor


















