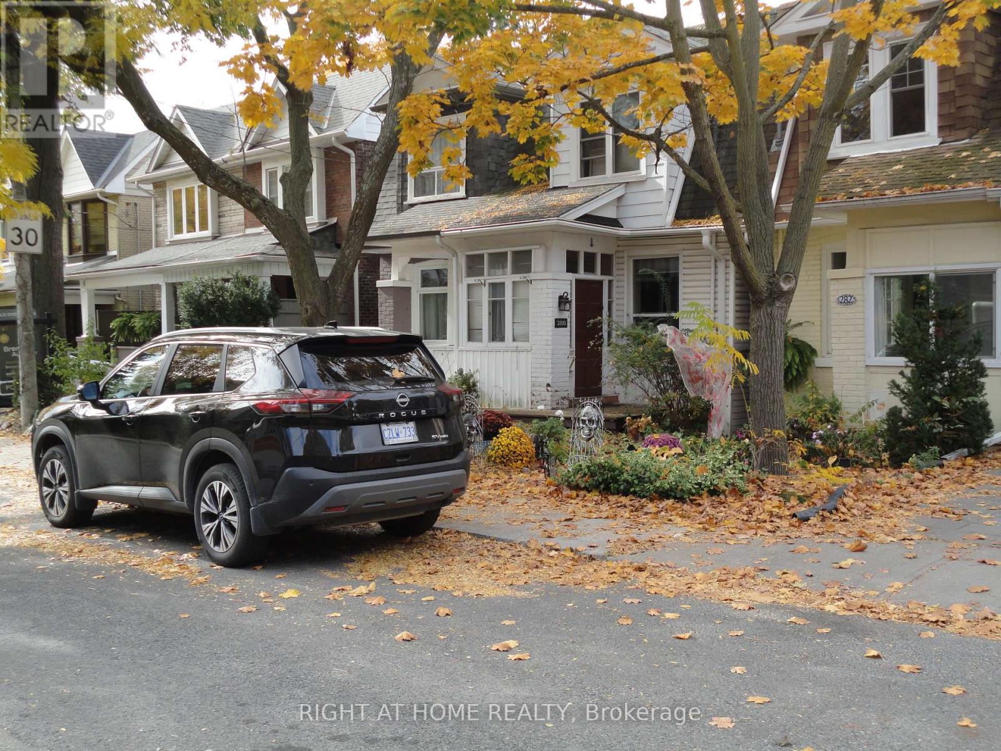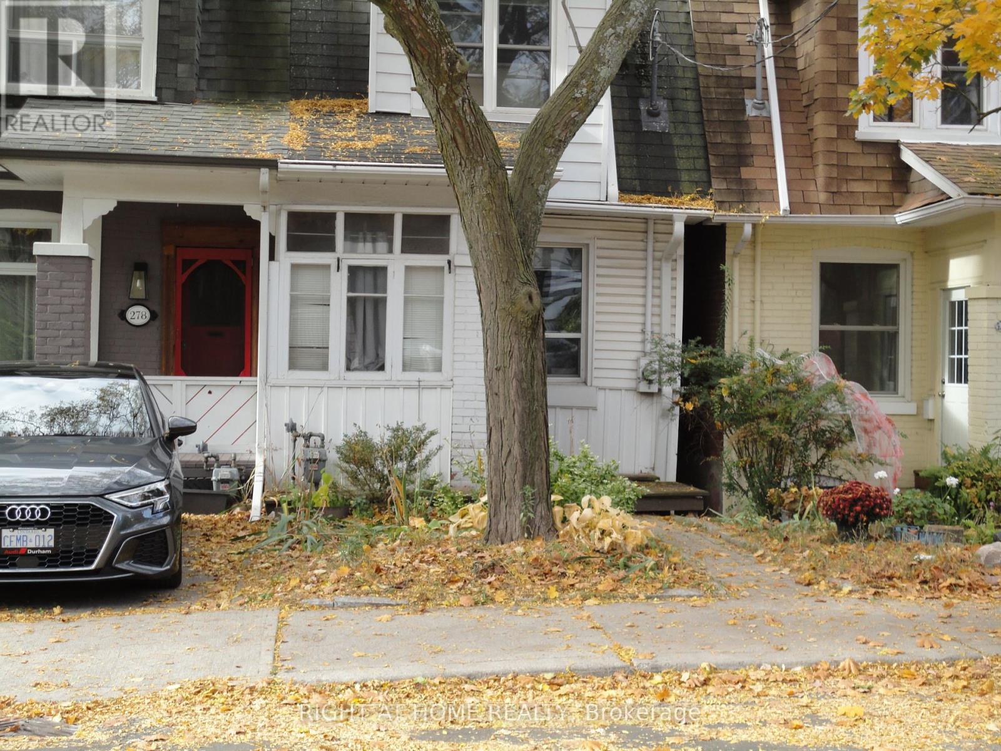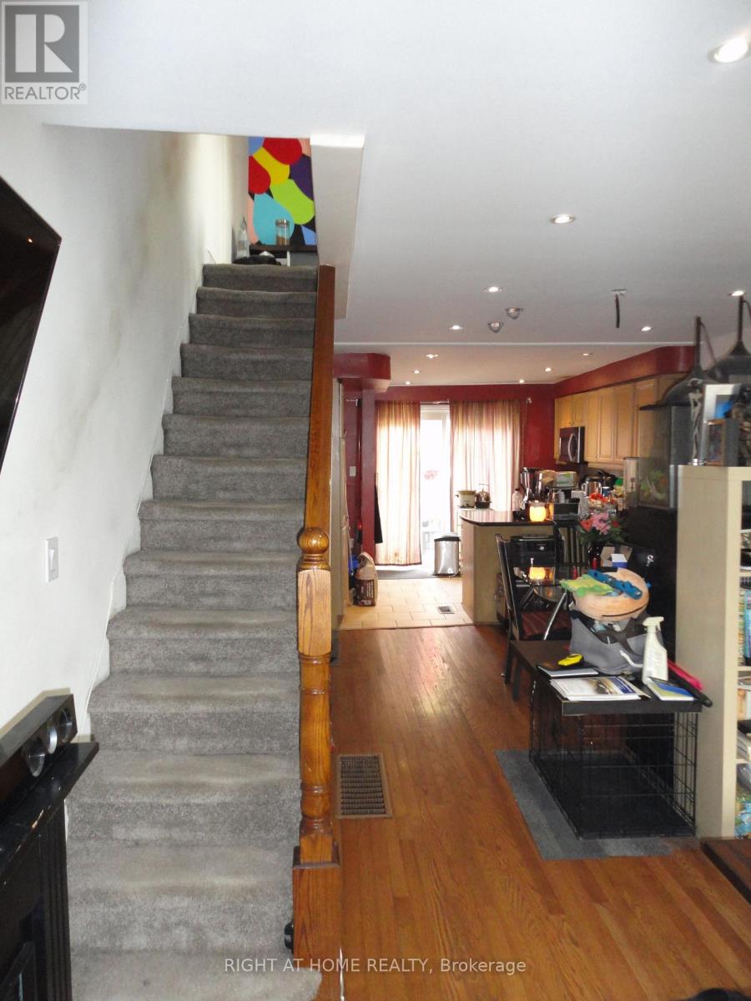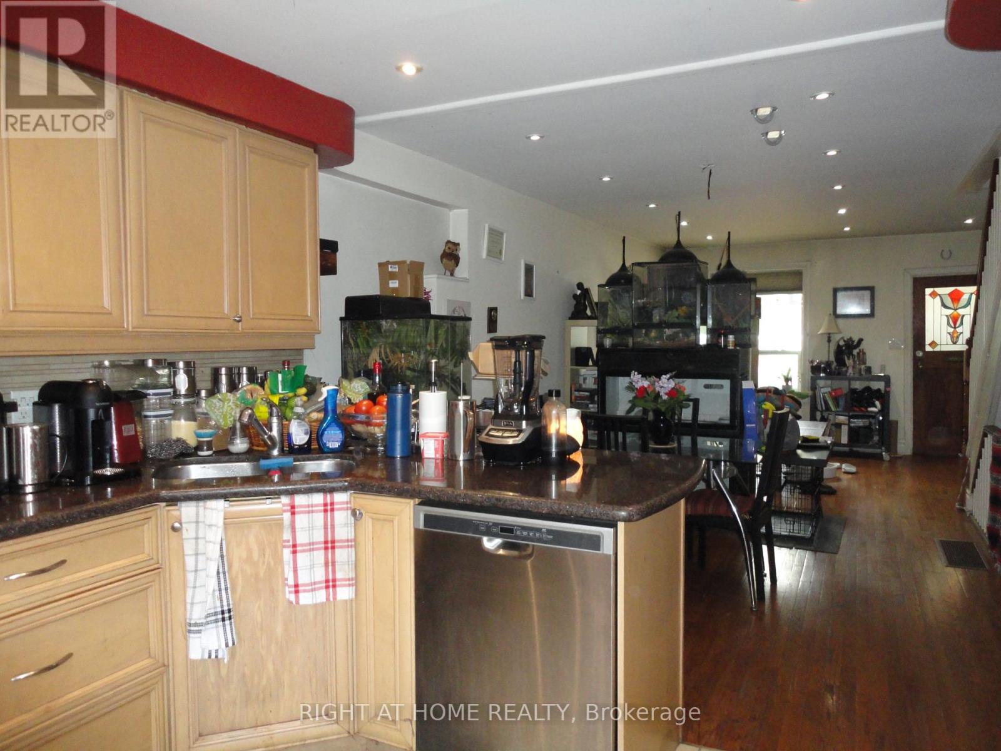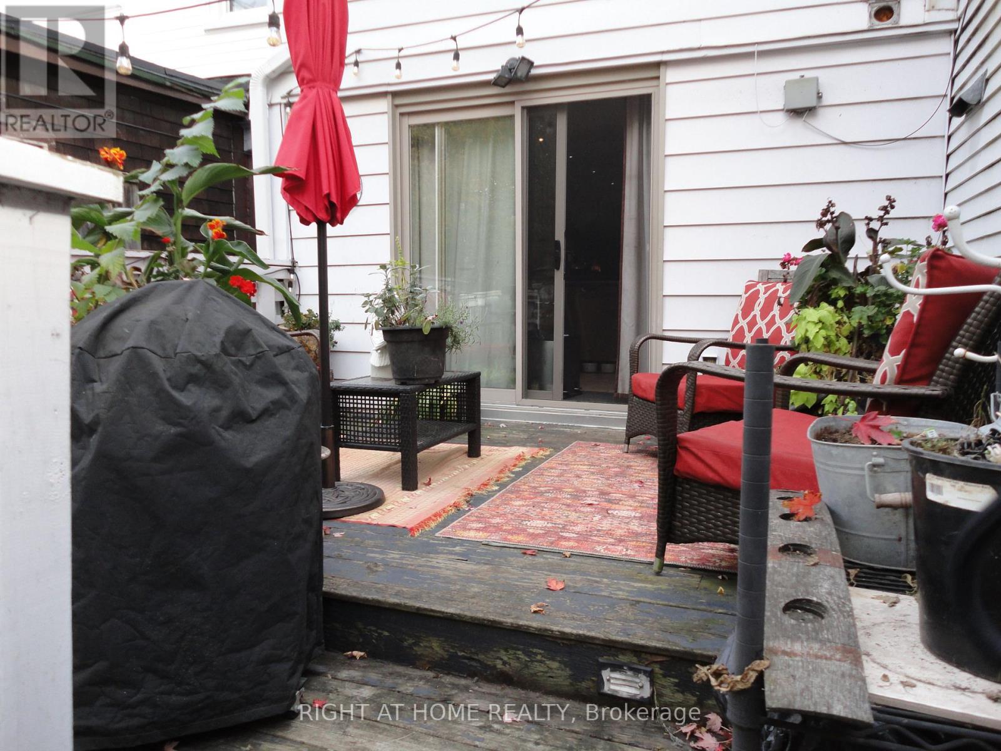3 Bedroom
2 Bathroom
Central Air Conditioning
Forced Air
$1,059,000
Nice home in a prime location in The Beaches area. This 3 bedroom, 2 bathroom home has an open concept main floor living space and features a renovated kitchen(2012) and walkout to an elevated backyard deck to enjoy warm summer days. This home is waiting for you and your family to enjoy. Extra living space in the finished basement area with a walkout to the backyard. This home is walking distance to the Boardwalk and to the vibrant shops along Queen Street. Nearby elementary and middle schools make this home great for a young family. This home has a nice floor plan with good size rooms and has great potential. Could be a real gem with some work. This is a must see if you are looking to buy in the Beaches area!! **** EXTRAS **** Fridge, Stove, b/iDishwasher, OTR Microwave, Clothes Washer and Dryer(all appliances in as is condition).All lighting fixtures and window coverings not belonging to Tenants. (id:47351)
Property Details
|
MLS® Number
|
E9781913 |
|
Property Type
|
Single Family |
|
Community Name
|
The Beaches |
|
AmenitiesNearBy
|
Public Transit, Schools |
|
Structure
|
Deck, Porch |
Building
|
BathroomTotal
|
2 |
|
BedroomsAboveGround
|
3 |
|
BedroomsTotal
|
3 |
|
Appliances
|
Water Heater |
|
BasementDevelopment
|
Finished |
|
BasementFeatures
|
Walk Out |
|
BasementType
|
N/a (finished) |
|
ConstructionStyleAttachment
|
Semi-detached |
|
CoolingType
|
Central Air Conditioning |
|
ExteriorFinish
|
Wood, Brick |
|
FlooringType
|
Hardwood, Carpeted, Laminate |
|
FoundationType
|
Poured Concrete |
|
HeatingFuel
|
Natural Gas |
|
HeatingType
|
Forced Air |
|
StoriesTotal
|
2 |
|
Type
|
House |
|
UtilityWater
|
Municipal Water |
Land
|
Acreage
|
No |
|
LandAmenities
|
Public Transit, Schools |
|
Sewer
|
Sanitary Sewer |
|
SizeDepth
|
100 Ft ,5 In |
|
SizeFrontage
|
15 Ft ,3 In |
|
SizeIrregular
|
15.33 X 100.44 Ft |
|
SizeTotalText
|
15.33 X 100.44 Ft |
|
SurfaceWater
|
Lake/pond |
|
ZoningDescription
|
R(d0.6) |
Rooms
| Level |
Type |
Length |
Width |
Dimensions |
|
Second Level |
Primary Bedroom |
3.5 m |
3.36 m |
3.5 m x 3.36 m |
|
Second Level |
Bedroom 2 |
3.3 m |
2.42 m |
3.3 m x 2.42 m |
|
Second Level |
Bedroom 3 |
2.6 m |
2.38 m |
2.6 m x 2.38 m |
|
Basement |
Recreational, Games Room |
4.6 m |
3.64 m |
4.6 m x 3.64 m |
|
Ground Level |
Living Room |
6.8 m |
3.8 m |
6.8 m x 3.8 m |
|
Ground Level |
Dining Room |
6.8 m |
3.8 m |
6.8 m x 3.8 m |
|
Ground Level |
Kitchen |
3.2 m |
3.1 m |
3.2 m x 3.1 m |
https://www.realtor.ca/real-estate/27601049/280-kenilworth-avenue-toronto-the-beaches-the-beaches
