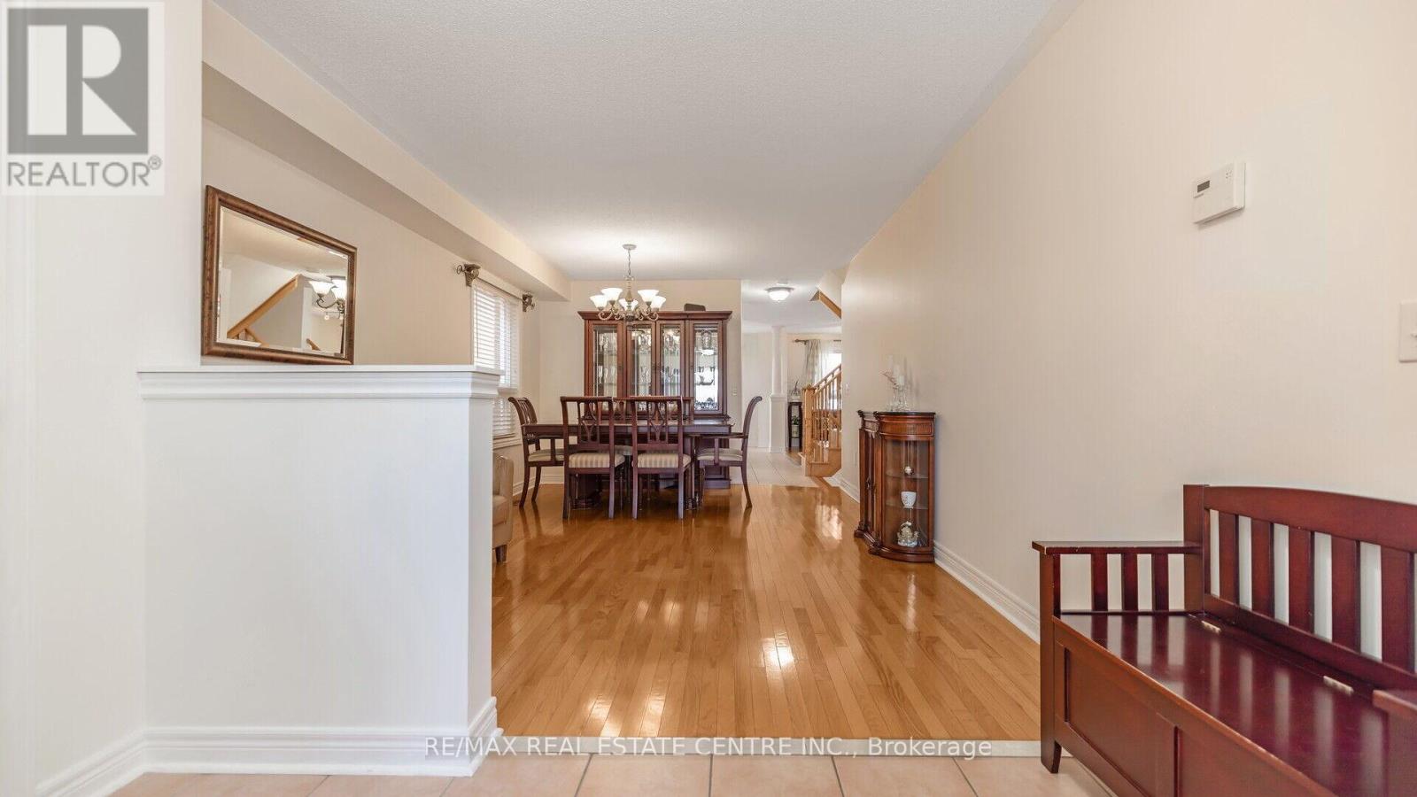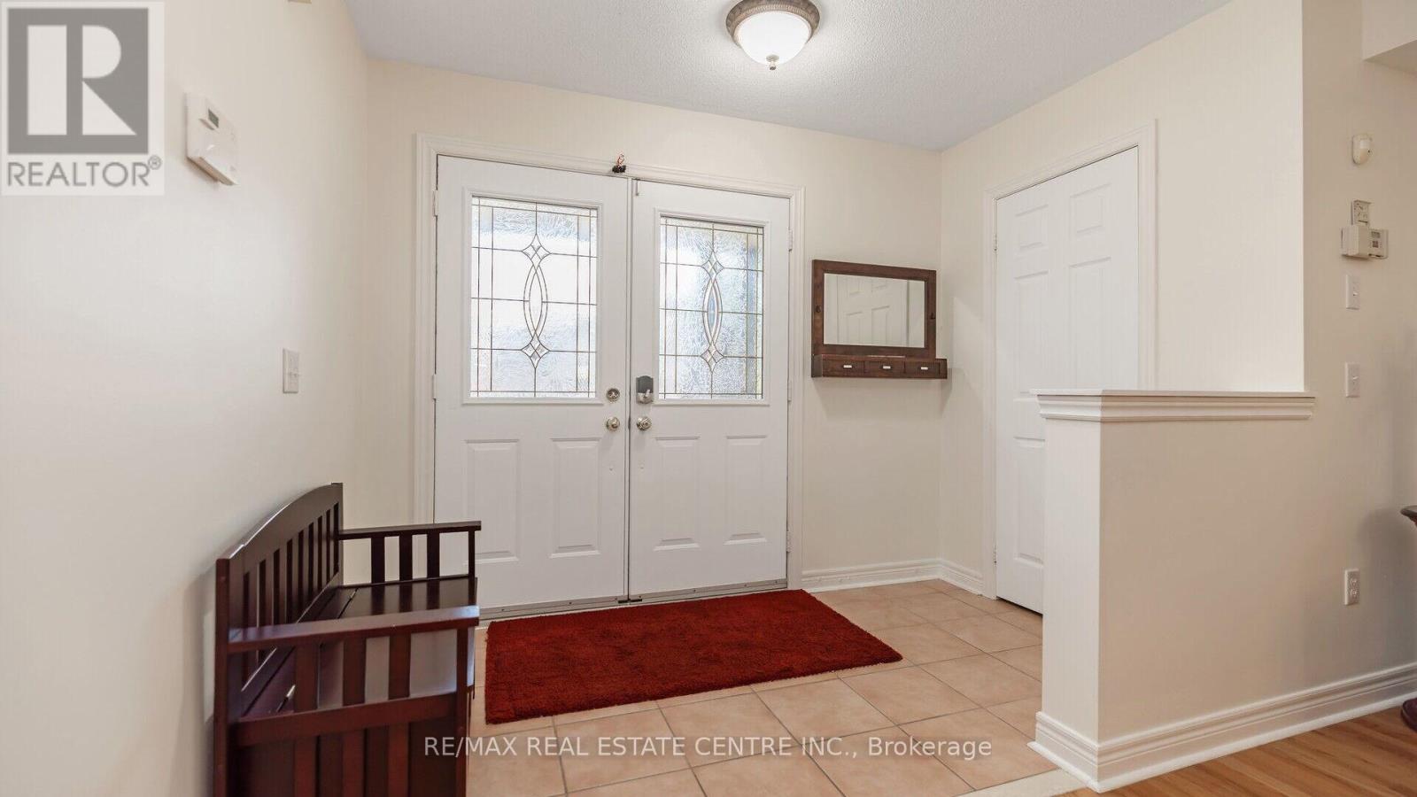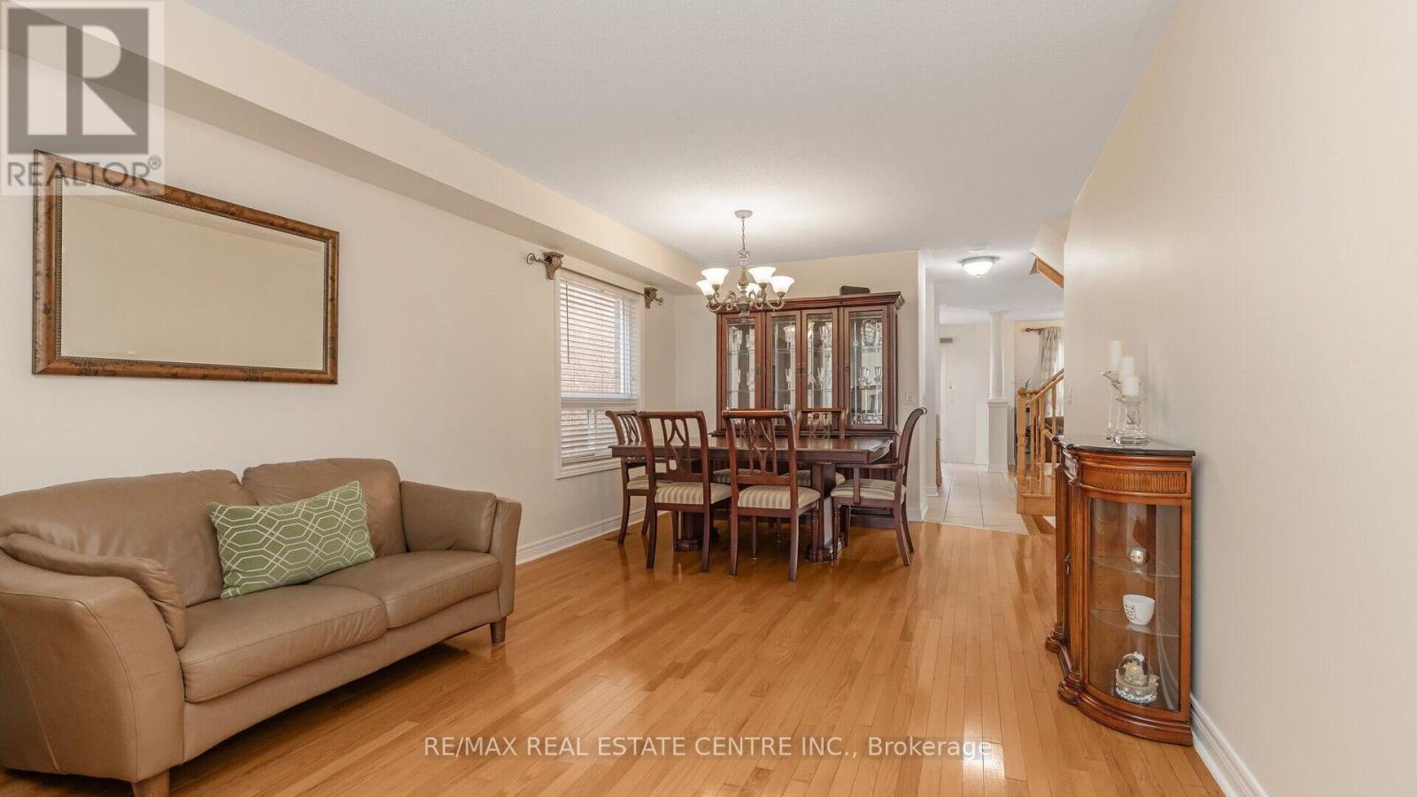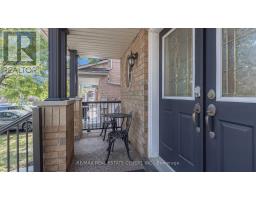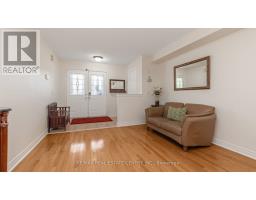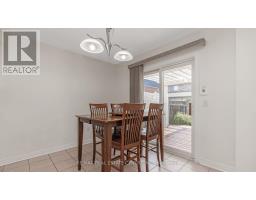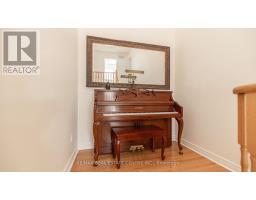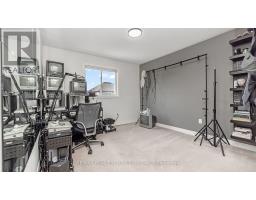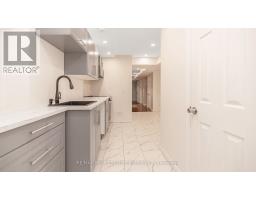5 Bedroom
4 Bathroom
Fireplace
Central Air Conditioning
Forced Air
$999,900
Welcome To This Beautiful 3+2 Bedroom, 4-bathroom Detached Home In Brampton East, Perfect For Your Family To Move Right In. The Main Floor Features Elegant Hardwood Flooring, And The Modern Kitchen Opens Up To A Deck And Pergola In The Backyard. The Living And Dining Areas Are Combined, And There Is A Separate Family Room With A Gas Fireplace. The Kitchen Boasts Stainless Steel Appliances And Quartz Countertops. On The Second Floor, The Primary Bedroom Includes A 4-piece Ensuite, A Walk-in Closet, And Generously Sized Bedrooms. The Finished Basement Offers 2 Additional Bedrooms, A 3-piece Bath, A Bright Recreation Room, A Galley Kitchen, And A Separate Laundry Room. This Home Is Conveniently Located Within Walking Distance To Schools, Parks, And Public Transit, Making It An Ideal Choice For Families In A Great Neighborhood! Extended Driveway With Ample Amount Of Parking Space. Close To All Amenities, Transit, Hwy 427, Hwy 50, Temple & Shopping Malls. Border To Vaughan. **** EXTRAS **** The Finished Basement Features 2 Bedrooms, A 4-piece Bath, A Recreation Room, And A Kitchen, Covering An Area Of 850 Sq. Ft. (id:47351)
Property Details
|
MLS® Number
|
W9351694 |
|
Property Type
|
Single Family |
|
Community Name
|
Bram East |
|
AmenitiesNearBy
|
Park, Schools, Public Transit |
|
ParkingSpaceTotal
|
4 |
|
Structure
|
Deck |
Building
|
BathroomTotal
|
4 |
|
BedroomsAboveGround
|
3 |
|
BedroomsBelowGround
|
2 |
|
BedroomsTotal
|
5 |
|
Amenities
|
Fireplace(s) |
|
Appliances
|
Water Heater, Dishwasher, Dryer, Microwave, Range, Refrigerator, Two Stoves, Washer, Window Coverings |
|
BasementDevelopment
|
Finished |
|
BasementType
|
Full (finished) |
|
ConstructionStyleAttachment
|
Detached |
|
CoolingType
|
Central Air Conditioning |
|
ExteriorFinish
|
Brick, Stone |
|
FireProtection
|
Smoke Detectors |
|
FireplacePresent
|
Yes |
|
FireplaceTotal
|
1 |
|
FlooringType
|
Hardwood, Laminate, Ceramic, Carpeted |
|
FoundationType
|
Concrete |
|
HalfBathTotal
|
1 |
|
HeatingFuel
|
Natural Gas |
|
HeatingType
|
Forced Air |
|
StoriesTotal
|
2 |
|
Type
|
House |
|
UtilityWater
|
Municipal Water |
Parking
Land
|
Acreage
|
No |
|
FenceType
|
Fenced Yard |
|
LandAmenities
|
Park, Schools, Public Transit |
|
Sewer
|
Sanitary Sewer |
|
SizeDepth
|
86 Ft ,11 In |
|
SizeFrontage
|
29 Ft ,11 In |
|
SizeIrregular
|
29.99 X 86.94 Ft |
|
SizeTotalText
|
29.99 X 86.94 Ft |
|
ZoningDescription
|
A |
Rooms
| Level |
Type |
Length |
Width |
Dimensions |
|
Second Level |
Primary Bedroom |
5.65 m |
4.59 m |
5.65 m x 4.59 m |
|
Second Level |
Bedroom 2 |
3.09 m |
3.31 m |
3.09 m x 3.31 m |
|
Second Level |
Bedroom 3 |
4.15 m |
3.4 m |
4.15 m x 3.4 m |
|
Basement |
Bedroom 4 |
2.61 m |
3.2 m |
2.61 m x 3.2 m |
|
Basement |
Bedroom 5 |
4.17 m |
3.37 m |
4.17 m x 3.37 m |
|
Basement |
Recreational, Games Room |
3.79 m |
3.2 m |
3.79 m x 3.2 m |
|
Basement |
Kitchen |
4.44 m |
2.16 m |
4.44 m x 2.16 m |
|
Main Level |
Living Room |
3.22 m |
3.65 m |
3.22 m x 3.65 m |
|
Main Level |
Dining Room |
2.75 m |
3.65 m |
2.75 m x 3.65 m |
|
Main Level |
Kitchen |
3.13 m |
2.51 m |
3.13 m x 2.51 m |
|
Main Level |
Eating Area |
2.46 m |
3.31 m |
2.46 m x 3.31 m |
|
Main Level |
Family Room |
4.11 m |
3.5 m |
4.11 m x 3.5 m |
Utilities
|
Cable
|
Available |
|
Sewer
|
Installed |
https://www.realtor.ca/real-estate/27420197/28-slessor-lane-brampton-bram-east-bram-east




