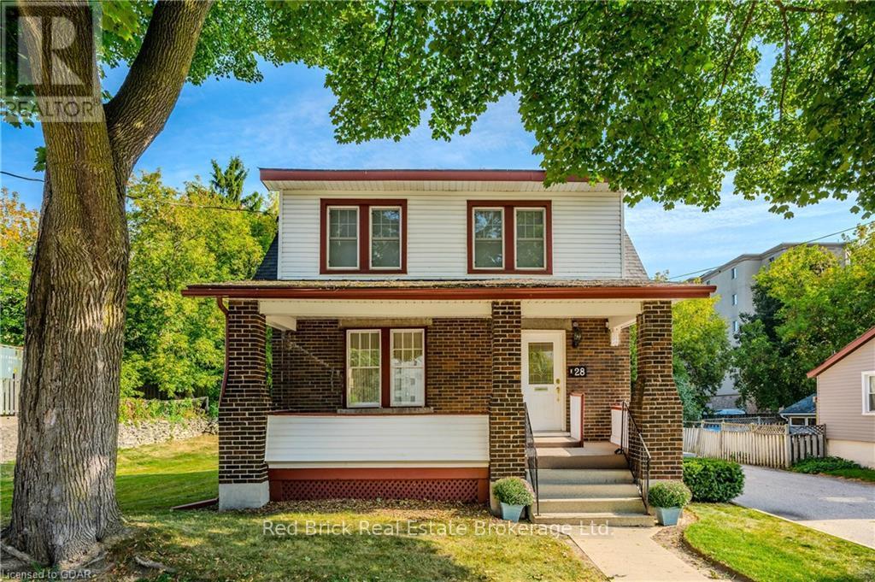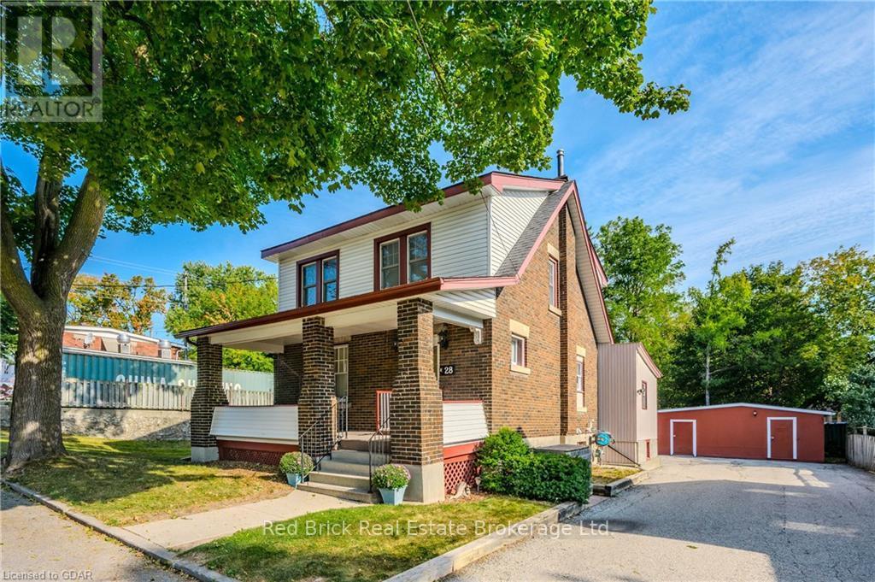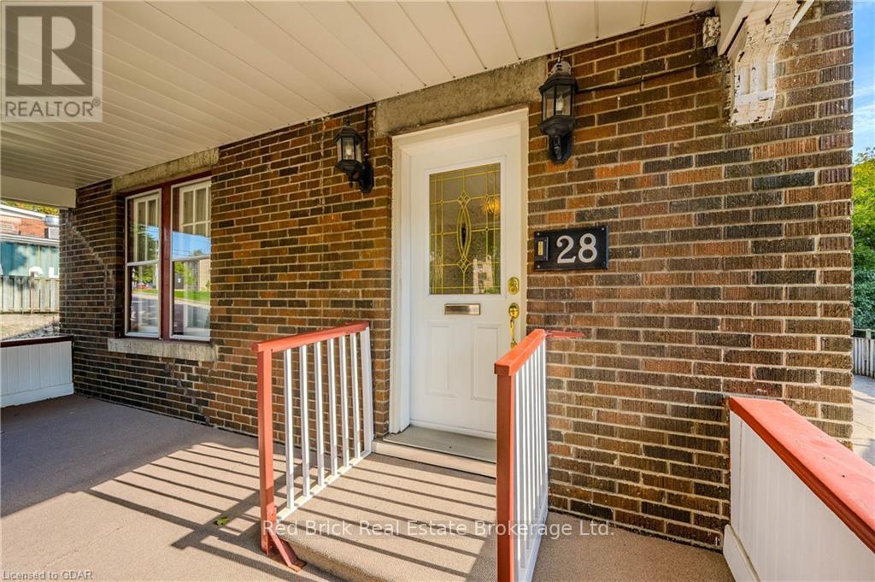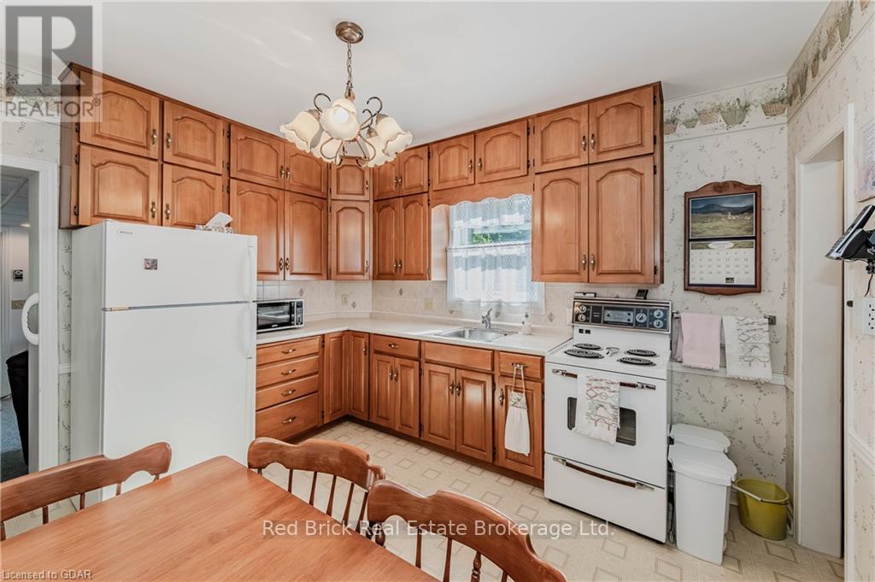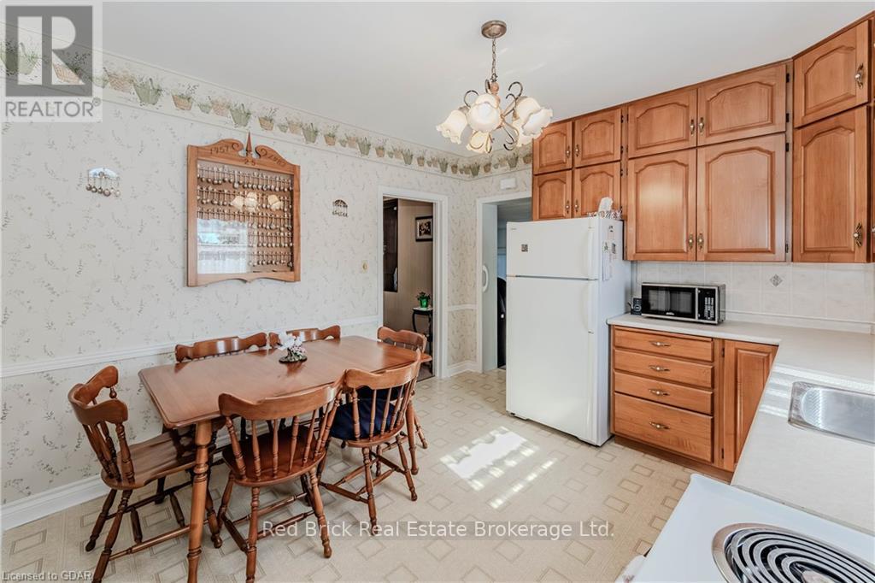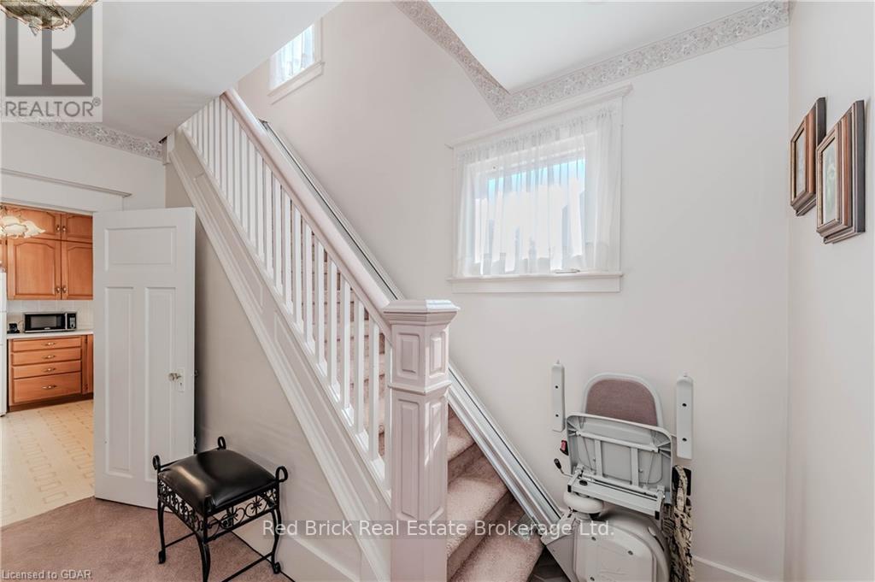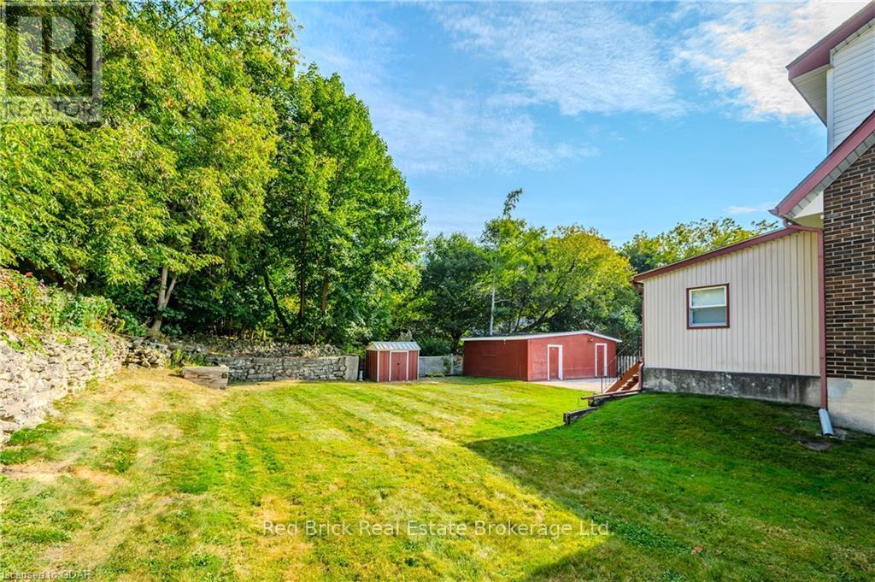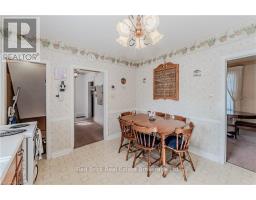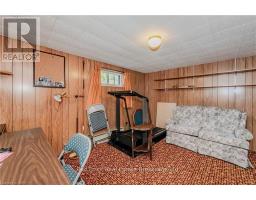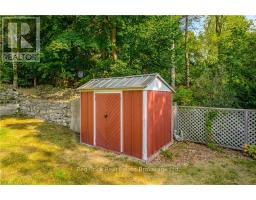3 Bedroom
1 Bathroom
Central Air Conditioning
Forced Air
Acreage
$719,900
WELCOME TO YOUR NEW HOME: 28 Roland St. featuring two bedrooms on this 1 1/2 storey, approx. 1100 sq.ft. 4 pc bath upstairs, main floor Living room, Dining Room, and eat-in kitchen. This home has been well looked after by this family for 60 odd years.\r\nHome also features a family room plus area for your office. Walk-out to the backyard and oversized garage plus workshop with hydro and separate tool shed. The driveway will allow space for approx. 8 cars. Take advantage of being 2 minutes from dog park for the animal lovers and for the walkers and skate park. Basement is partly finished with a bedroom, walk-up to backyard. All mechanicals have been updated including the roof.\r\nThis home is ready for the next family to make memories and great home for family and friends. Won't last. (id:47351)
Property Details
|
MLS® Number
|
X10875956 |
|
Property Type
|
Single Family |
|
Community Name
|
Central West |
|
EquipmentType
|
Water Heater |
|
ParkingSpaceTotal
|
8 |
|
RentalEquipmentType
|
Water Heater |
|
Structure
|
Porch, Workshop |
Building
|
BathroomTotal
|
1 |
|
BedroomsAboveGround
|
2 |
|
BedroomsBelowGround
|
1 |
|
BedroomsTotal
|
3 |
|
Appliances
|
Central Vacuum, Dryer, Range, Refrigerator, Stove, Washer |
|
BasementDevelopment
|
Partially Finished |
|
BasementFeatures
|
Walk Out |
|
BasementType
|
N/a (partially Finished) |
|
ConstructionStyleAttachment
|
Detached |
|
CoolingType
|
Central Air Conditioning |
|
ExteriorFinish
|
Vinyl Siding, Brick |
|
FoundationType
|
Block, Poured Concrete |
|
HeatingFuel
|
Natural Gas |
|
HeatingType
|
Forced Air |
|
StoriesTotal
|
2 |
|
Type
|
House |
|
UtilityWater
|
Municipal Water |
Parking
Land
|
Acreage
|
Yes |
|
Sewer
|
Sanitary Sewer |
|
SizeFrontage
|
85.17 M |
|
SizeIrregular
|
85.17 |
|
SizeTotal
|
85.1700|1/2 - 1.99 Acres |
|
SizeTotalText
|
85.1700|1/2 - 1.99 Acres |
|
ZoningDescription
|
R1b |
Rooms
| Level |
Type |
Length |
Width |
Dimensions |
|
Second Level |
Primary Bedroom |
3.86 m |
5.59 m |
3.86 m x 5.59 m |
|
Second Level |
Bedroom |
3.76 m |
3.05 m |
3.76 m x 3.05 m |
|
Second Level |
Bathroom |
|
|
Measurements not available |
|
Basement |
Bedroom |
4.11 m |
3.1 m |
4.11 m x 3.1 m |
|
Main Level |
Living Room |
4.06 m |
3.66 m |
4.06 m x 3.66 m |
|
Main Level |
Dining Room |
3.76 m |
3.35 m |
3.76 m x 3.35 m |
|
Main Level |
Kitchen |
3.35 m |
3.76 m |
3.35 m x 3.76 m |
|
Main Level |
Family Room |
3.61 m |
3.48 m |
3.61 m x 3.48 m |
|
Main Level |
Office |
2.41 m |
2.74 m |
2.41 m x 2.74 m |
https://www.realtor.ca/real-estate/27502960/28-roland-street-guelph-central-west-central-west
