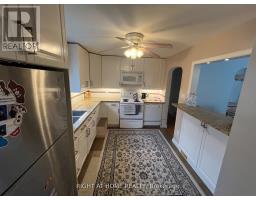6 Bedroom
4 Bathroom
Bungalow
Central Air Conditioning
Forced Air
$1,160,000
***MUST SEE IT***Discover this rare opportunity to own a Detached (40*120 f) ,Total 6 Bedrooms and 4 Bathrooms with Basment Apartment. . This property offers a unique investment opportunity with high rental income . It's a great chance for buyers looking to offset their costs and maximize their returns. House Featured Renovated Kitchen with Granite Counter top , Master Bedroom with Upgraded Bathroom , Living Room W/Picture Window & solid hardwood Flooring through the main Floor. Separated Side Entrance to Basment with renovated kitchen and 2 Full renovated Bathroom and 4 Bedrooms. Fully Fenced In Backyard Oasis With A Beautiful Patio! Lots Of Parking space, Spacious Garage like workshop In The Back yard. Minutes walk to Danforth Subway station, Schools, Shopping, Parks & more. (id:47351)
Property Details
|
MLS® Number
|
E9240162 |
|
Property Type
|
Single Family |
|
Community Name
|
Crescent Town |
|
ParkingSpaceTotal
|
4 |
Building
|
BathroomTotal
|
4 |
|
BedroomsAboveGround
|
2 |
|
BedroomsBelowGround
|
4 |
|
BedroomsTotal
|
6 |
|
Appliances
|
Dishwasher, Dryer, Refrigerator, Stove, Washer |
|
ArchitecturalStyle
|
Bungalow |
|
BasementFeatures
|
Apartment In Basement, Separate Entrance |
|
BasementType
|
N/a |
|
ConstructionStyleAttachment
|
Detached |
|
CoolingType
|
Central Air Conditioning |
|
ExteriorFinish
|
Brick |
|
FlooringType
|
Laminate, Tile, Hardwood |
|
HeatingFuel
|
Natural Gas |
|
HeatingType
|
Forced Air |
|
StoriesTotal
|
1 |
|
Type
|
House |
|
UtilityWater
|
Municipal Water |
Parking
Land
|
Acreage
|
No |
|
Sewer
|
Sanitary Sewer |
|
SizeDepth
|
120 Ft ,2 In |
|
SizeFrontage
|
40 Ft |
|
SizeIrregular
|
40.05 X 120.18 Ft |
|
SizeTotalText
|
40.05 X 120.18 Ft |
Rooms
| Level |
Type |
Length |
Width |
Dimensions |
|
Basement |
Bedroom |
|
|
Measurements not available |
|
Basement |
Laundry Room |
|
|
Measurements not available |
|
Basement |
Kitchen |
|
|
Measurements not available |
|
Basement |
Bedroom 3 |
|
|
Measurements not available |
|
Basement |
Bedroom 4 |
|
|
Measurements not available |
|
Basement |
Bedroom 5 |
|
|
Measurements not available |
|
Ground Level |
Foyer |
2.1 m |
1.06 m |
2.1 m x 1.06 m |
|
Ground Level |
Living Room |
6.22 m |
4.6 m |
6.22 m x 4.6 m |
|
Ground Level |
Kitchen |
3.4 m |
2.4 m |
3.4 m x 2.4 m |
|
Ground Level |
Primary Bedroom |
3.92 m |
3.5 m |
3.92 m x 3.5 m |
|
Ground Level |
Bedroom 2 |
3.8 m |
2.8 m |
3.8 m x 2.8 m |
https://www.realtor.ca/real-estate/27254254/28-medhurst-road-toronto-crescent-town-crescent-town
































