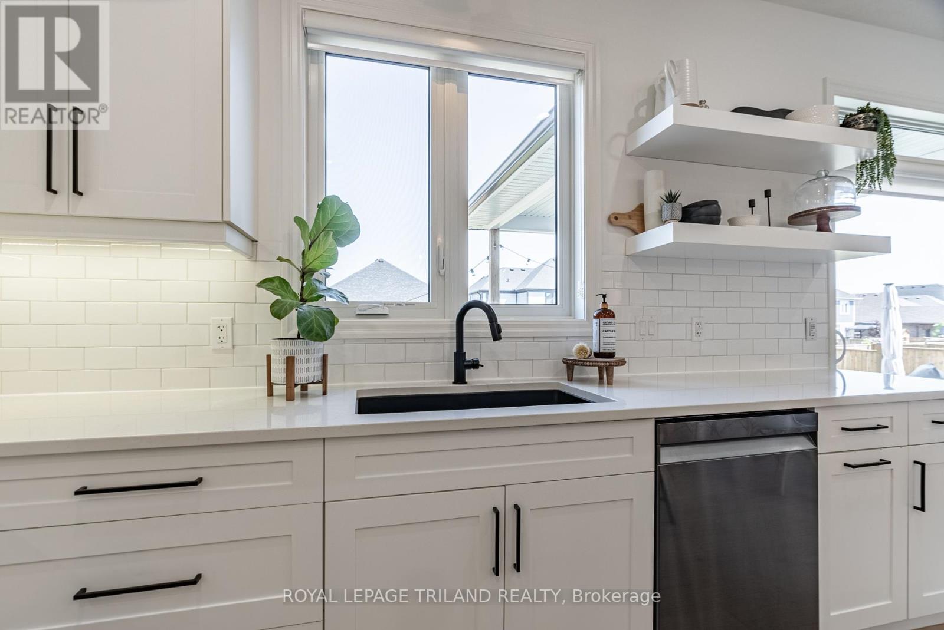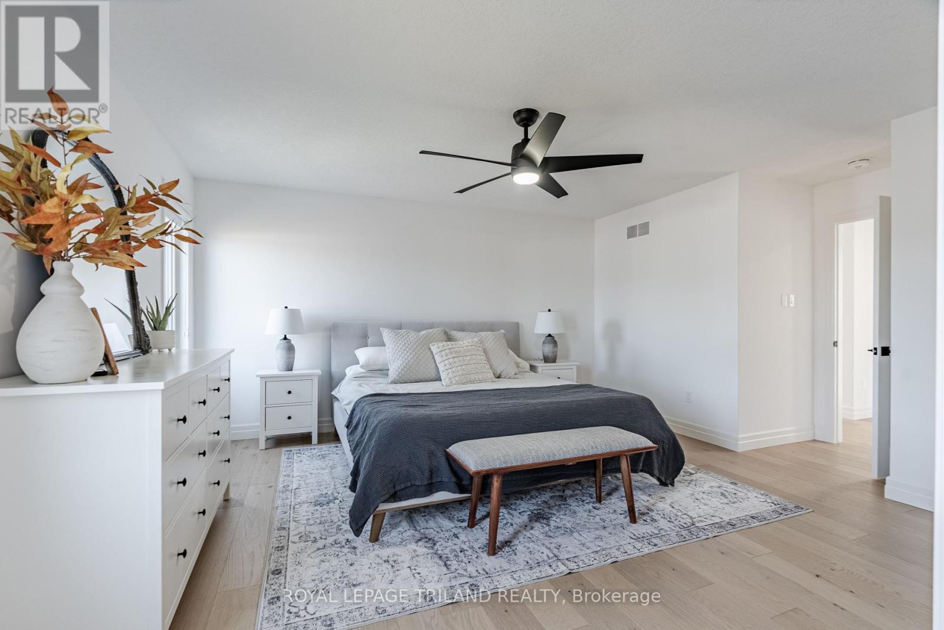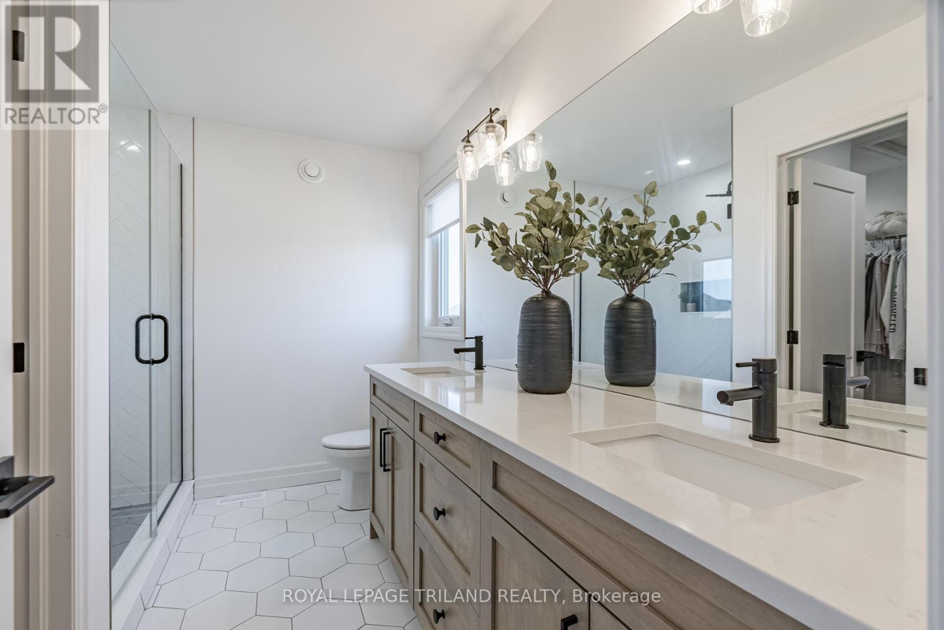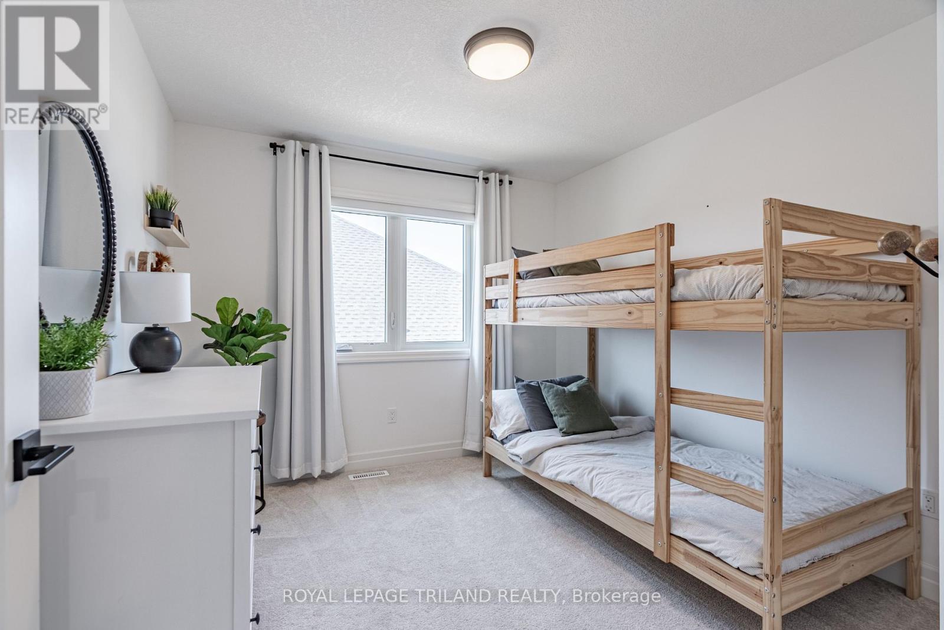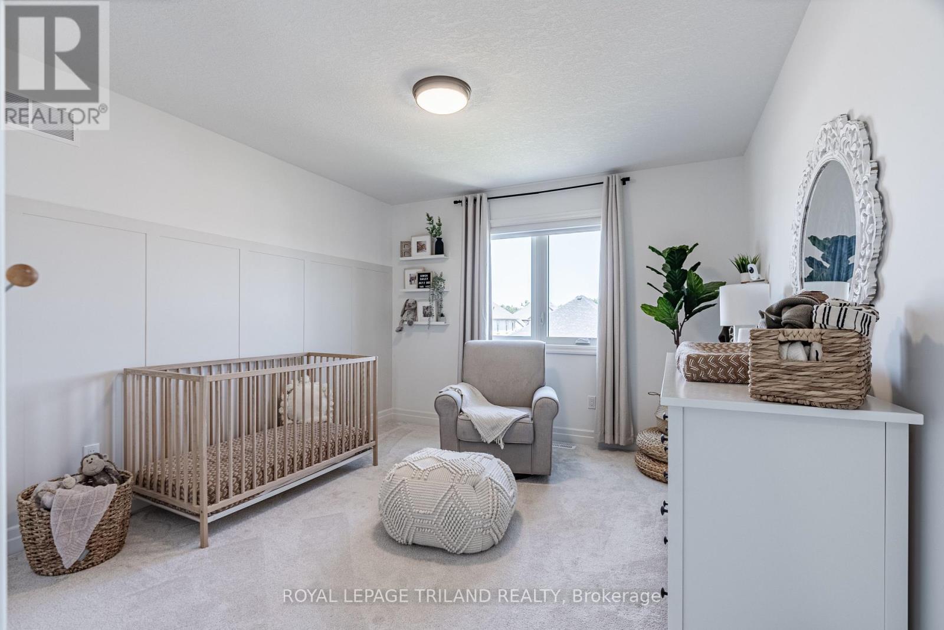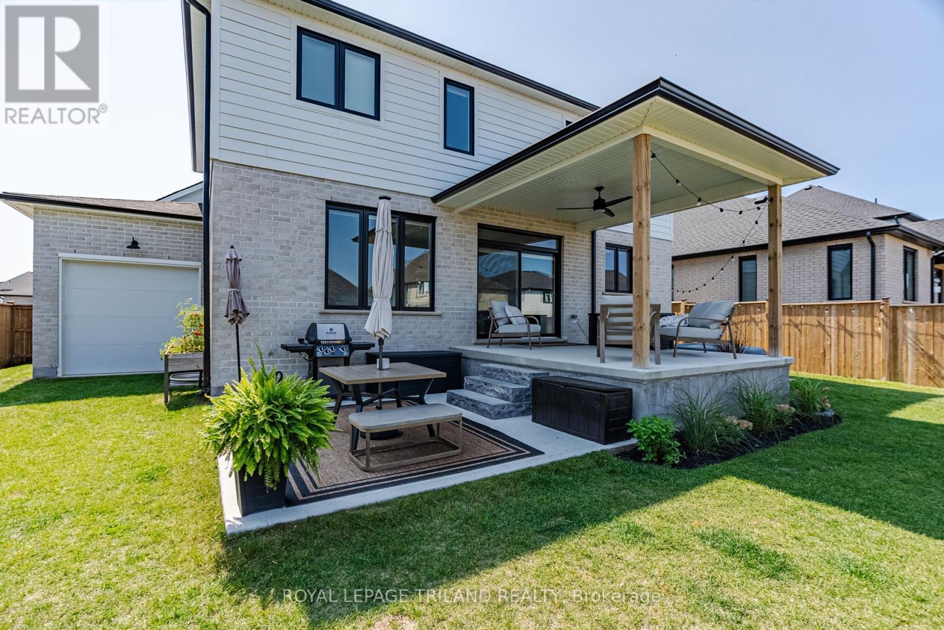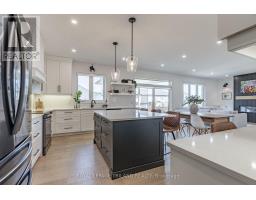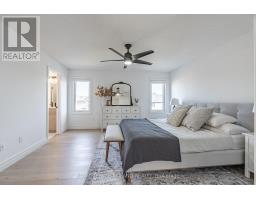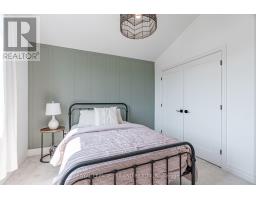5 Bedroom
3 Bathroom
Fireplace
Central Air Conditioning, Air Exchanger
Forced Air
$1,249,000
Welcome home to the Boardwalk, a quiet, family-friendly neighbourhood nestled in the highly desirable town of Dorchester. Built in 2022, this custom built home will leave a lasting impression with its striking curb appeal featuring stone, hardie board, accent steel roof, generous 2.5 car garage with a convenient rear overhead door and ample parking in the extra wide laneway. There is room for storage, toys, vehicles and tools. Plenty of upgrades, available now without the wait. Step inside to a beautifully maintained open concept living that seamlessly combines kitchen, dining and living spaces, complimented by plenty of natural light. The kitchen was extended to provide a large pantry, study nook and an impressive sized island. The versatile front den is ready to serve as an in-home office or as a formal dining space. The second level welcomes you to a generous sized primary with a walk-in closet and 4 piece ensuite, three additional bedrooms with ample closet space, a bonus nook and the convenience of second floor laundry. The unfinished basement offers a blank slate to tailor your needs with a fully finished 3 piece bath. Step outside to enjoy front and rear covered patios, landscaped, fully fenced, modern shed and sandpoint system for all your lawn watering needs. Don't miss the opportunity to make this beautiful home yours. (id:47351)
Property Details
|
MLS® Number
|
X9304945 |
|
Property Type
|
Single Family |
|
Community Name
|
Dorchester |
|
AmenitiesNearBy
|
Park, Place Of Worship, Schools |
|
CommunityFeatures
|
Community Centre |
|
ParkingSpaceTotal
|
6 |
Building
|
BathroomTotal
|
3 |
|
BedroomsAboveGround
|
1 |
|
BedroomsBelowGround
|
4 |
|
BedroomsTotal
|
5 |
|
Appliances
|
Garage Door Opener Remote(s), Water Heater, Dishwasher, Dryer, Microwave, Refrigerator, Stove, Washer |
|
BasementDevelopment
|
Partially Finished |
|
BasementType
|
N/a (partially Finished) |
|
ConstructionStyleAttachment
|
Detached |
|
CoolingType
|
Central Air Conditioning, Air Exchanger |
|
ExteriorFinish
|
Brick, Stone |
|
FireplacePresent
|
Yes |
|
FoundationType
|
Concrete |
|
HalfBathTotal
|
1 |
|
HeatingFuel
|
Natural Gas |
|
HeatingType
|
Forced Air |
|
StoriesTotal
|
2 |
|
Type
|
House |
|
UtilityWater
|
Municipal Water |
Parking
Land
|
Acreage
|
No |
|
LandAmenities
|
Park, Place Of Worship, Schools |
|
Sewer
|
Sanitary Sewer |
|
SizeDepth
|
121 Ft ,8 In |
|
SizeFrontage
|
60 Ft ,4 In |
|
SizeIrregular
|
60.4 X 121.73 Ft |
|
SizeTotalText
|
60.4 X 121.73 Ft|under 1/2 Acre |
|
ZoningDescription
|
R1-17 |
Rooms
| Level |
Type |
Length |
Width |
Dimensions |
|
Main Level |
Kitchen |
3.6 m |
5.06 m |
3.6 m x 5.06 m |
|
Main Level |
Dining Room |
2.62 m |
4.38 m |
2.62 m x 4.38 m |
|
Main Level |
Living Room |
4.43 m |
4.38 m |
4.43 m x 4.38 m |
|
Main Level |
Office |
3.61 m |
4.37 m |
3.61 m x 4.37 m |
|
Main Level |
Foyer |
1.8 m |
4.98 m |
1.8 m x 4.98 m |
|
Main Level |
Bathroom |
2.24 m |
0.96 m |
2.24 m x 0.96 m |
|
Upper Level |
Bedroom |
3.73 m |
4.1 m |
3.73 m x 4.1 m |
|
Upper Level |
Laundry Room |
1.95 m |
1.78 m |
1.95 m x 1.78 m |
|
Upper Level |
Primary Bedroom |
4.36 m |
5.65 m |
4.36 m x 5.65 m |
|
Upper Level |
Bathroom |
3.07 m |
2.48 m |
3.07 m x 2.48 m |
|
Upper Level |
Bedroom |
3.48 m |
4.57 m |
3.48 m x 4.57 m |
|
Upper Level |
Bedroom |
3.67 m |
3.1 m |
3.67 m x 3.1 m |
https://www.realtor.ca/real-estate/27379413/28-hazelwood-pass-n-thames-centre-dorchester-dorchester









