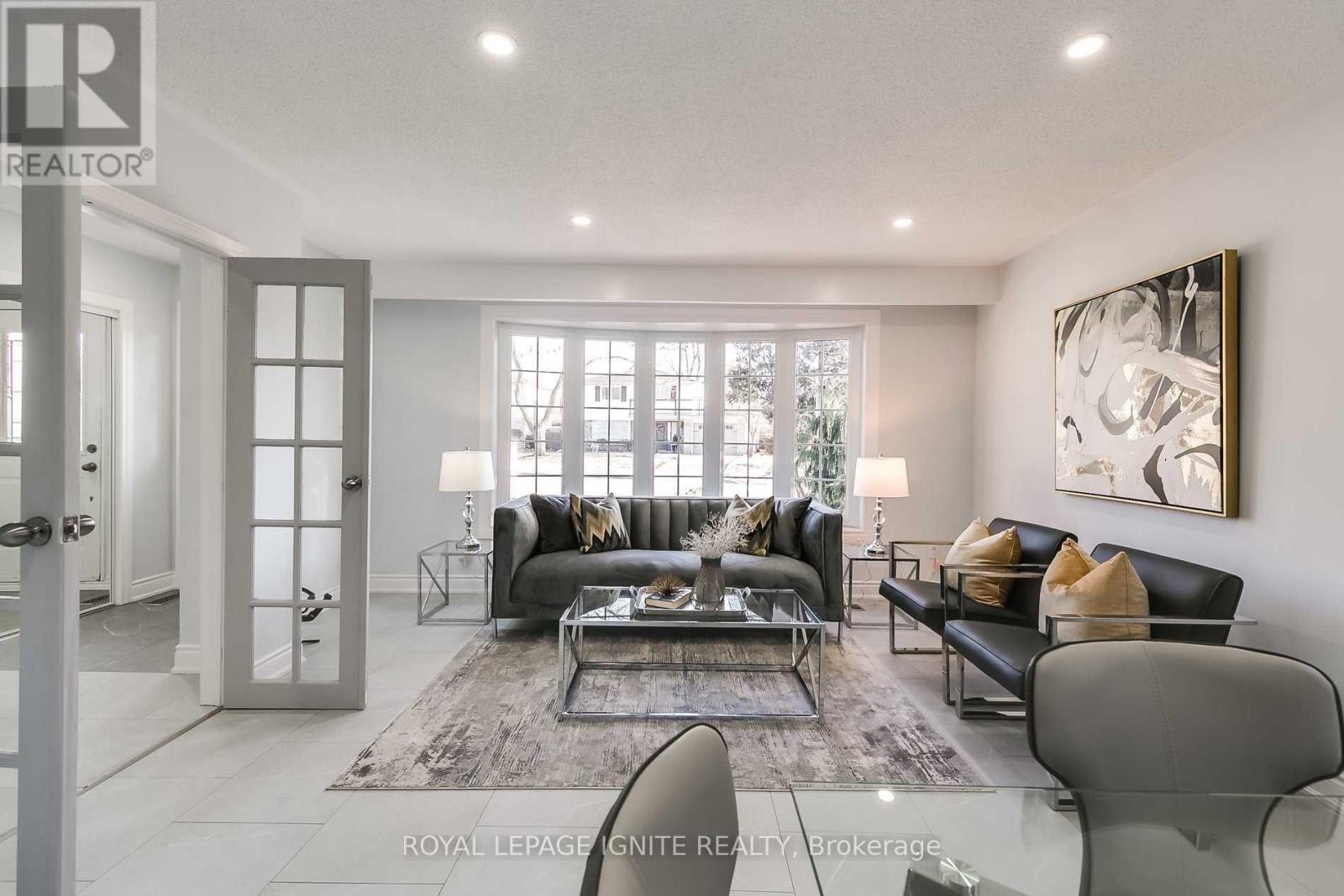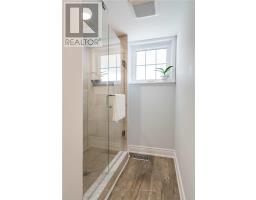3 Bedroom
1 Bathroom
Bungalow
Central Air Conditioning
Forced Air
$2,550 Monthly
Charming bungalow featuring three spacious bedrooms and a well-appointedbathroom, nestled in a peaceful and family-friendly neighborhood.Conveniently located just minutes from top-rated schools, major highways,universities, parks, and grocery stores, offering both comfort andaccessibility for everyday living. (id:47351)
Property Details
|
MLS® Number
|
W11927507 |
|
Property Type
|
Single Family |
|
Community Name
|
Brampton East |
|
Amenities Near By
|
Hospital, Park, Place Of Worship, Schools |
|
Parking Space Total
|
6 |
Building
|
Bathroom Total
|
1 |
|
Bedrooms Above Ground
|
3 |
|
Bedrooms Total
|
3 |
|
Architectural Style
|
Bungalow |
|
Basement Development
|
Finished |
|
Basement Features
|
Walk Out |
|
Basement Type
|
N/a (finished) |
|
Construction Style Attachment
|
Detached |
|
Cooling Type
|
Central Air Conditioning |
|
Exterior Finish
|
Brick, Stone |
|
Flooring Type
|
Hardwood |
|
Foundation Type
|
Concrete |
|
Heating Fuel
|
Natural Gas |
|
Heating Type
|
Forced Air |
|
Stories Total
|
1 |
|
Type
|
House |
|
Utility Water
|
Municipal Water |
Parking
Land
|
Acreage
|
No |
|
Fence Type
|
Fenced Yard |
|
Land Amenities
|
Hospital, Park, Place Of Worship, Schools |
|
Sewer
|
Sanitary Sewer |
|
Size Depth
|
116 Ft ,9 In |
|
Size Frontage
|
51 Ft ,4 In |
|
Size Irregular
|
51.38 X 116.81 Ft |
|
Size Total Text
|
51.38 X 116.81 Ft|under 1/2 Acre |
Rooms
| Level |
Type |
Length |
Width |
Dimensions |
|
Main Level |
Living Room |
5.6 m |
4.21 m |
5.6 m x 4.21 m |
|
Main Level |
Kitchen |
4.89 m |
2.43 m |
4.89 m x 2.43 m |
|
Main Level |
Primary Bedroom |
3.79 m |
2.99 m |
3.79 m x 2.99 m |
|
Main Level |
Bedroom 2 |
3.15 m |
2.99 m |
3.15 m x 2.99 m |
|
Main Level |
Bedroom 3 |
2.99 m |
2.97 m |
2.99 m x 2.97 m |
https://www.realtor.ca/real-estate/27811833/28-ferndale-crescent-brampton-brampton-east-brampton-east
























































