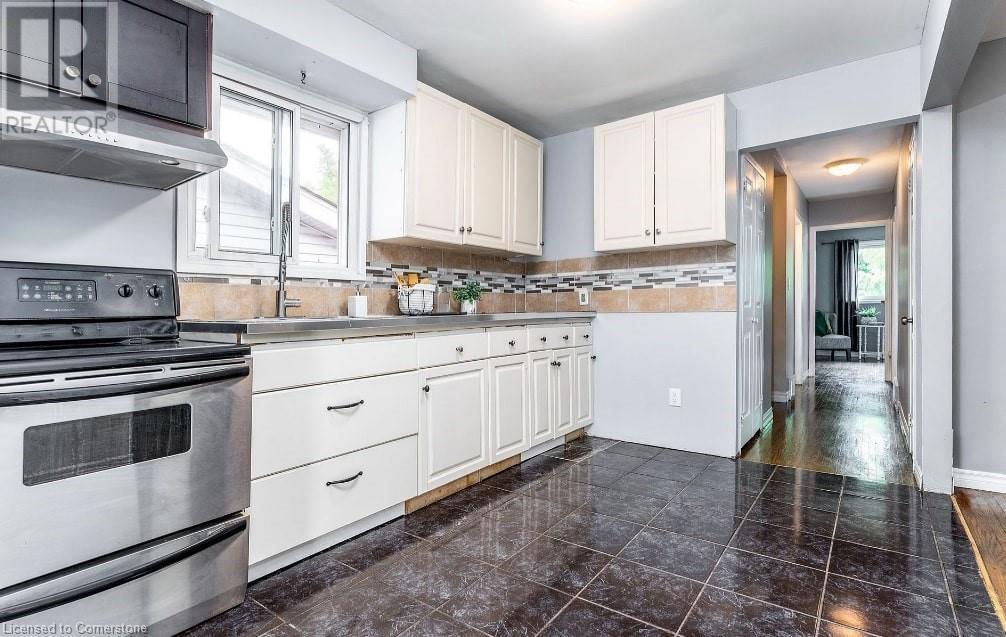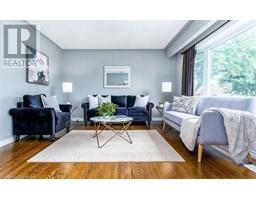3 Bedroom
1 Bathroom
1,554 ft2
Bungalow
Central Air Conditioning
Forced Air
$2,497 MonthlyInsurance
This spacious legal duplex is located in a highly sought-after area on Hamilton Mountain, offering a peaceful, family-friendly setting while being close to all conveniences. The upper unit features a large living room, a combined kitchen and dining area, and 3 generous-sized bedrooms with a 4-piece bathroom. Enjoy the convenience of in-suite laundry with brand new washer and dryer, as well as a private entrance. Freshly painted throughout, this unit also includes a new fridge, two parking spaces, and is just minutes from Hamilton GO, Mohawk College, and Walmart. Don’t miss out on this fantastic rental opportunity! (id:47351)
Property Details
| MLS® Number | 40689657 |
| Property Type | Single Family |
| Amenities Near By | Park, Place Of Worship, Public Transit, Schools |
| Features | Paved Driveway |
| Parking Space Total | 2 |
Building
| Bathroom Total | 1 |
| Bedrooms Above Ground | 3 |
| Bedrooms Total | 3 |
| Appliances | Dryer, Refrigerator, Stove, Washer |
| Architectural Style | Bungalow |
| Basement Development | Finished |
| Basement Type | Full (finished) |
| Constructed Date | 1971 |
| Construction Style Attachment | Detached |
| Cooling Type | Central Air Conditioning |
| Exterior Finish | Brick |
| Foundation Type | Poured Concrete |
| Heating Fuel | Natural Gas |
| Heating Type | Forced Air |
| Stories Total | 1 |
| Size Interior | 1,554 Ft2 |
| Type | House |
| Utility Water | Municipal Water |
Land
| Acreage | No |
| Land Amenities | Park, Place Of Worship, Public Transit, Schools |
| Size Depth | 127 Ft |
| Size Frontage | 25 Ft |
| Size Total Text | Unknown |
| Zoning Description | D |
Rooms
| Level | Type | Length | Width | Dimensions |
|---|---|---|---|---|
| Main Level | 4pc Bathroom | Measurements not available | ||
| Main Level | Bedroom | 10'10'' x 8'7'' | ||
| Main Level | Bedroom | 11'10'' x 8'7'' | ||
| Main Level | Bedroom | 10'7'' x 14'11'' | ||
| Main Level | Dining Room | 11'4'' x 8'8'' | ||
| Main Level | Kitchen | 11'5'' x 8'3'' | ||
| Main Level | Living Room | 17'2'' x 12'11'' |
https://www.realtor.ca/real-estate/27794414/28-east-23rd-street-unit-upper-hamilton














