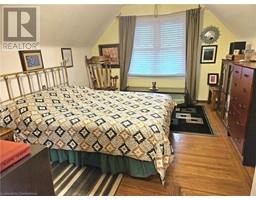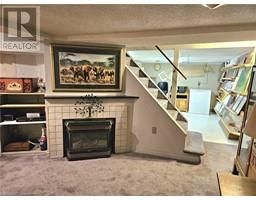2 Bedroom
2 Bathroom
1292 sqft
Central Air Conditioning
Forced Air, Hot Water Radiator Heat
Landscaped
$499,900
Located in a quiet, family friendly neighbourhood, 28 Cameron Ave. North offers a delightful blend of comfort and convenience. This charming 2-bedroom, 2-bathroom home boasts a private single-car driveway complemented by a quaint backyard and garden area and detached garage with hydro, ensuring ample parking and storage options. Location is ideal. It's close to essential amenities, making errands and dining out a breeze. Perfect for families, this home is near many schools and parks and offers excellent public transit options. For commuters, highway access is just moments away, simplifying daily travel. With a few updates and personal touches, this house can be transformed into your dream home. Why pay rent when you can own for the same price? (id:47351)
Property Details
|
MLS® Number
|
40679912 |
|
Property Type
|
Single Family |
|
AmenitiesNearBy
|
Golf Nearby, Hospital, Park, Place Of Worship, Playground |
|
CommunityFeatures
|
High Traffic Area, Community Centre |
|
EquipmentType
|
Water Heater |
|
Features
|
Conservation/green Belt |
|
ParkingSpaceTotal
|
3 |
|
RentalEquipmentType
|
Water Heater |
|
Structure
|
Porch |
|
ViewType
|
City View |
Building
|
BathroomTotal
|
2 |
|
BedroomsAboveGround
|
2 |
|
BedroomsTotal
|
2 |
|
Appliances
|
Dryer, Stove, Washer |
|
BasementDevelopment
|
Finished |
|
BasementType
|
Full (finished) |
|
ConstructedDate
|
1930 |
|
ConstructionStyleAttachment
|
Detached |
|
CoolingType
|
Central Air Conditioning |
|
ExteriorFinish
|
Brick, Vinyl Siding |
|
HeatingFuel
|
Natural Gas |
|
HeatingType
|
Forced Air, Hot Water Radiator Heat |
|
StoriesTotal
|
2 |
|
SizeInterior
|
1292 Sqft |
|
Type
|
House |
|
UtilityWater
|
Municipal Water |
Parking
Land
|
AccessType
|
Highway Access |
|
Acreage
|
No |
|
LandAmenities
|
Golf Nearby, Hospital, Park, Place Of Worship, Playground |
|
LandscapeFeatures
|
Landscaped |
|
Sewer
|
Municipal Sewage System |
|
SizeDepth
|
92 Ft |
|
SizeFrontage
|
30 Ft |
|
SizeTotalText
|
Under 1/2 Acre |
|
ZoningDescription
|
C |
Rooms
| Level |
Type |
Length |
Width |
Dimensions |
|
Second Level |
3pc Bathroom |
|
|
6'3'' x 5'3'' |
|
Second Level |
Bedroom |
|
|
11'4'' x 13'11'' |
|
Second Level |
Bedroom |
|
|
11'11'' x 11'5'' |
|
Lower Level |
Laundry Room |
|
|
10'1'' x 9'3'' |
|
Lower Level |
3pc Bathroom |
|
|
7'2'' x 6'1'' |
|
Lower Level |
Recreation Room |
|
|
19'8'' x 10'3'' |
|
Lower Level |
Workshop |
|
|
11'7'' x 10'1'' |
|
Main Level |
Living Room |
|
|
19'10'' x 13'2'' |
|
Main Level |
Dining Room |
|
|
11'6'' x 9'11'' |
|
Main Level |
Kitchen |
|
|
14'8'' x 9'5'' |
https://www.realtor.ca/real-estate/27673433/28-cameron-avenue-hamilton




















