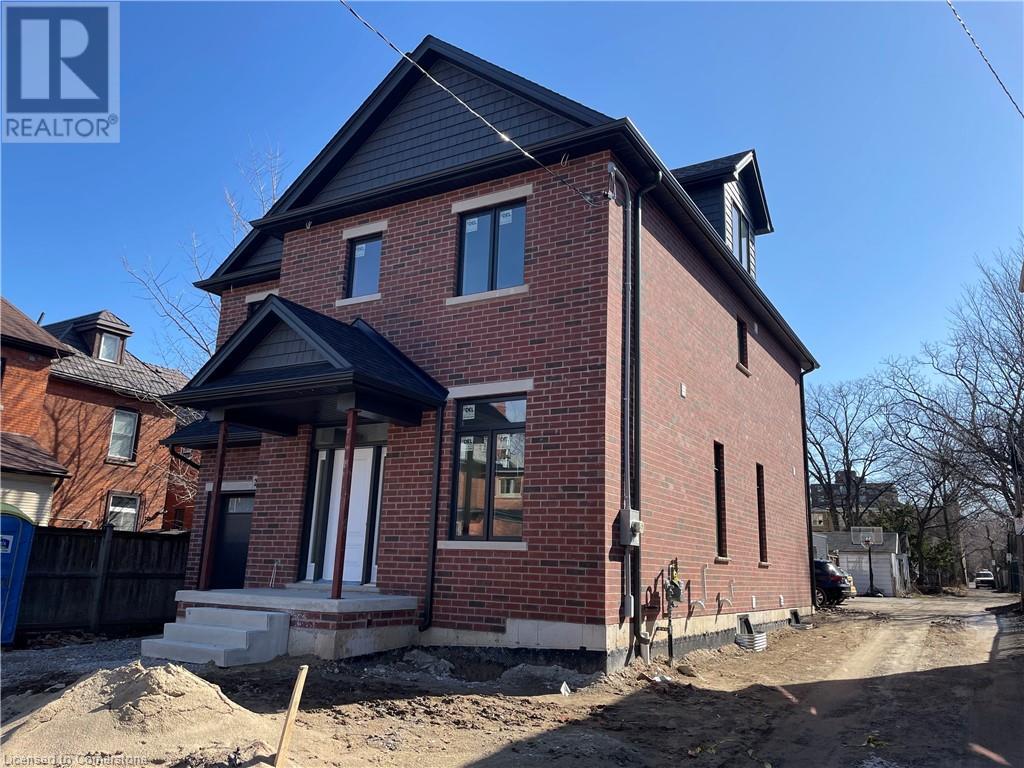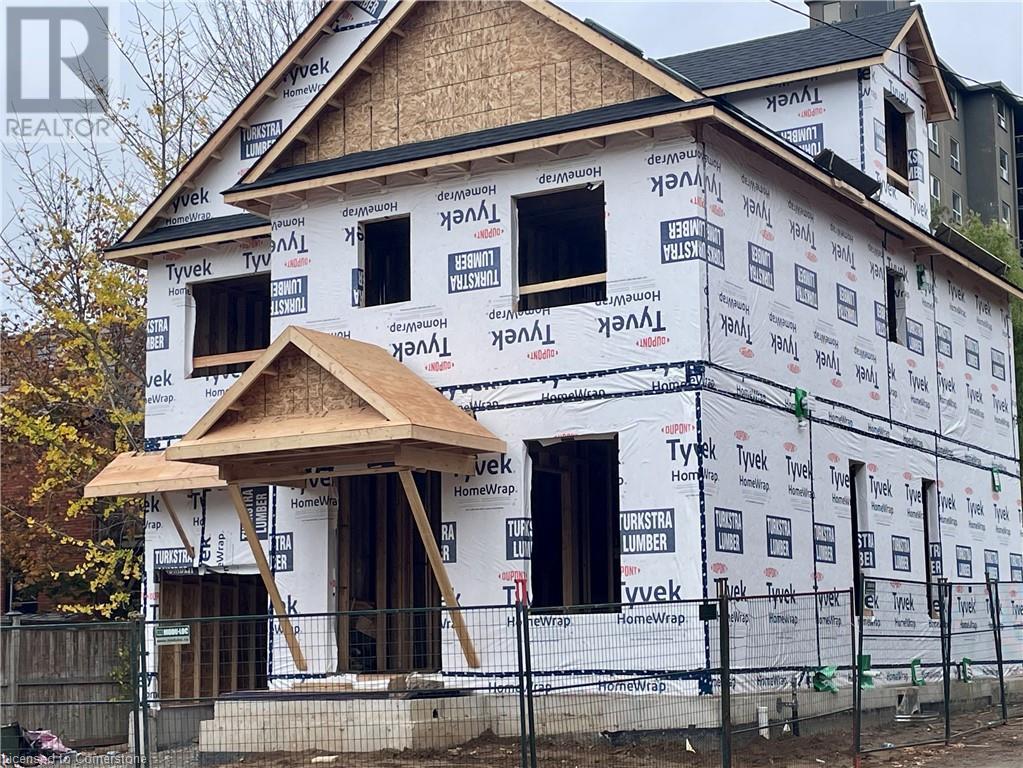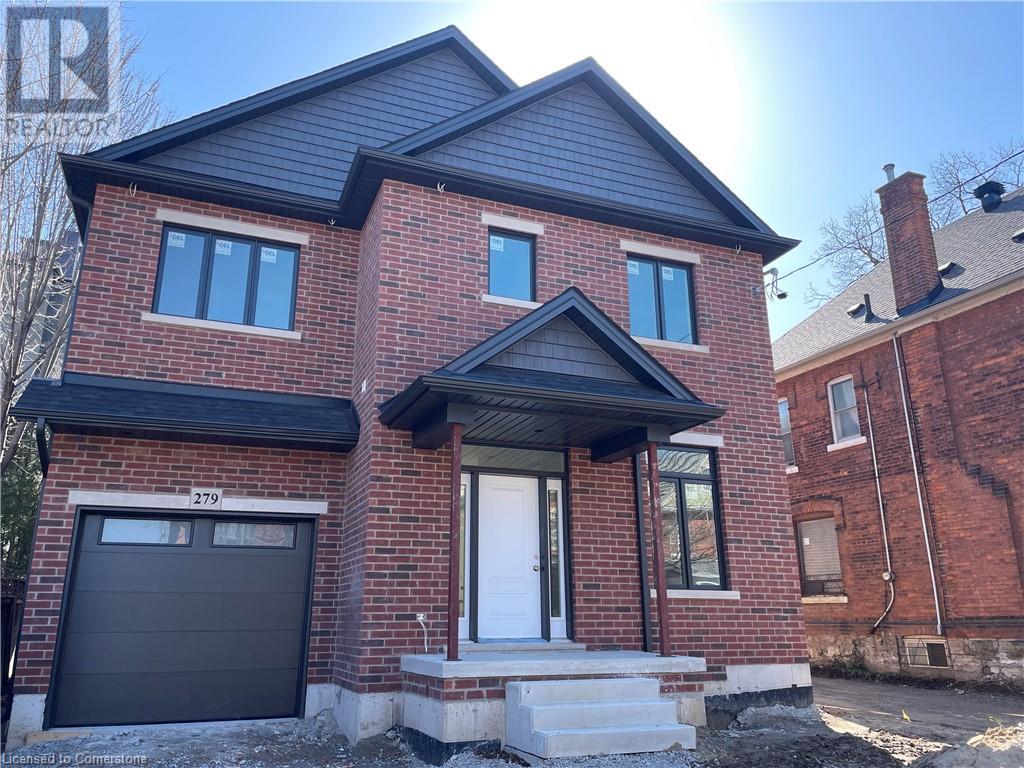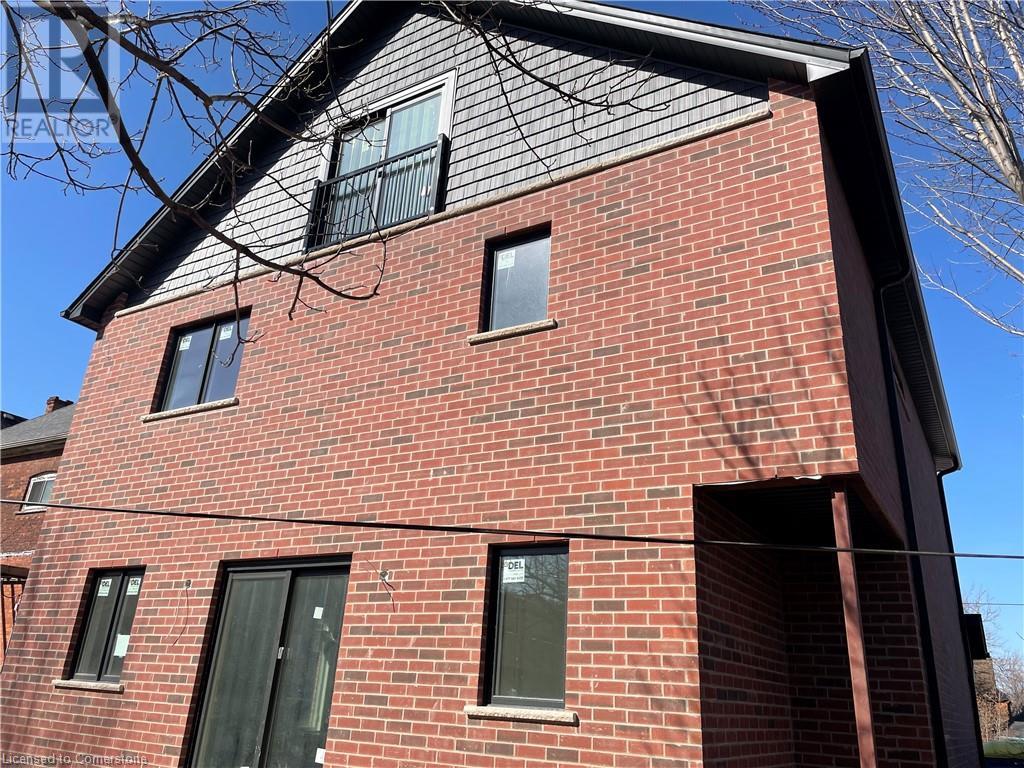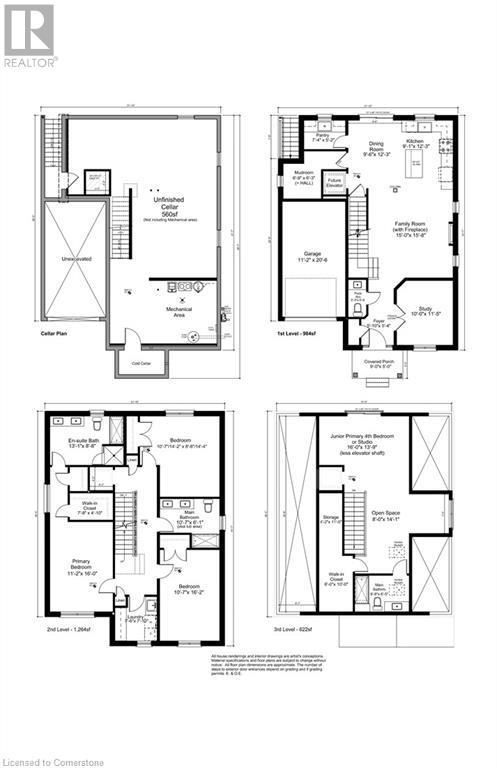4 Bedroom
4 Bathroom
3340 sqft
Fireplace
Central Air Conditioning
Forced Air
$1,495,000
Still Time to choose some Colors & Styles, WOW!!! Welcome to 279 Hess Street South, a Stunning, (under construction) Custom New Build Home, features all brick construction, approximately 2780 square feet, (above grade), of fabulous space with all of the extras that you want, elevator, open concept design, 10 foot main floor ceiling height, pot lights, hardwood floors & ceramics throughout, main floor study, family room with fireplace, beautiful kitchen with island, walk-in Butler’s Pantry, mudroom, 3-1/2 bathrooms, primary bedroom with ensuite and walk-in closet, second floor laundry, 3 bedrooms with a gorgeous studio with walk-in closet & ensuite, the studio could be a 4th bedroom and used as a junior primary suite, potential for generational living, 200 amp service, unfinished lower level with separate entrance & walk-up stairs to back yard, roughed in electric vehicle charger, single car garage with driveway, taxes have not been set, fabulous South West Hamilton Location. All measurements and dimensions are approximate only, plans and room dimensions may vary, can be 3 or 4 bedrooms, 2 ensuite bathrooms and so much more, an absolutely stunning home! (id:47351)
Property Details
|
MLS® Number
|
40678577 |
|
Property Type
|
Single Family |
|
AmenitiesNearBy
|
Hospital, Park, Place Of Worship, Public Transit, Schools |
|
CommunityFeatures
|
Quiet Area |
|
EquipmentType
|
Water Heater |
|
Features
|
Sump Pump |
|
ParkingSpaceTotal
|
2 |
|
RentalEquipmentType
|
Water Heater |
|
Structure
|
Porch |
Building
|
BathroomTotal
|
4 |
|
BedroomsAboveGround
|
4 |
|
BedroomsTotal
|
4 |
|
Appliances
|
Water Meter, Hood Fan |
|
BasementDevelopment
|
Unfinished |
|
BasementType
|
Full (unfinished) |
|
ConstructedDate
|
2025 |
|
ConstructionStyleAttachment
|
Detached |
|
CoolingType
|
Central Air Conditioning |
|
ExteriorFinish
|
Brick, Vinyl Siding |
|
FireProtection
|
Smoke Detectors |
|
FireplaceFuel
|
Electric |
|
FireplacePresent
|
Yes |
|
FireplaceTotal
|
1 |
|
FireplaceType
|
Other - See Remarks |
|
FoundationType
|
Poured Concrete |
|
HalfBathTotal
|
1 |
|
HeatingFuel
|
Natural Gas |
|
HeatingType
|
Forced Air |
|
StoriesTotal
|
3 |
|
SizeInterior
|
3340 Sqft |
|
Type
|
House |
|
UtilityWater
|
Municipal Water |
Parking
Land
|
AccessType
|
Road Access |
|
Acreage
|
No |
|
LandAmenities
|
Hospital, Park, Place Of Worship, Public Transit, Schools |
|
Sewer
|
Municipal Sewage System, Sanitary Sewer, Storm Sewer |
|
SizeDepth
|
80 Ft |
|
SizeFrontage
|
40 Ft |
|
SizeTotalText
|
Under 1/2 Acre |
|
ZoningDescription
|
De-3 |
Rooms
| Level |
Type |
Length |
Width |
Dimensions |
|
Second Level |
Laundry Room |
|
|
7'10'' x 7'6'' |
|
Second Level |
5pc Bathroom |
|
|
10'7'' x 8'9'' |
|
Second Level |
Bedroom |
|
|
14'4'' x 14'2'' |
|
Second Level |
Bedroom |
|
|
16'2'' x 10'7'' |
|
Second Level |
5pc Bathroom |
|
|
13'1'' x 8'8'' |
|
Second Level |
Primary Bedroom |
|
|
16'0'' x 11'2'' |
|
Third Level |
4pc Bathroom |
|
|
9'8'' x 6'5'' |
|
Third Level |
Bedroom |
|
|
16'0'' x 13'9'' |
|
Main Level |
2pc Bathroom |
|
|
6'8'' x 3'3'' |
|
Main Level |
Dining Room |
|
|
12'3'' x 9'6'' |
|
Main Level |
Kitchen |
|
|
12'3'' x 9'1'' |
|
Main Level |
Family Room |
|
|
15'8'' x 15'0'' |
|
Main Level |
Office |
|
|
10'0'' x 11'5'' |
https://www.realtor.ca/real-estate/27660773/279-hess-street-s-hamilton
