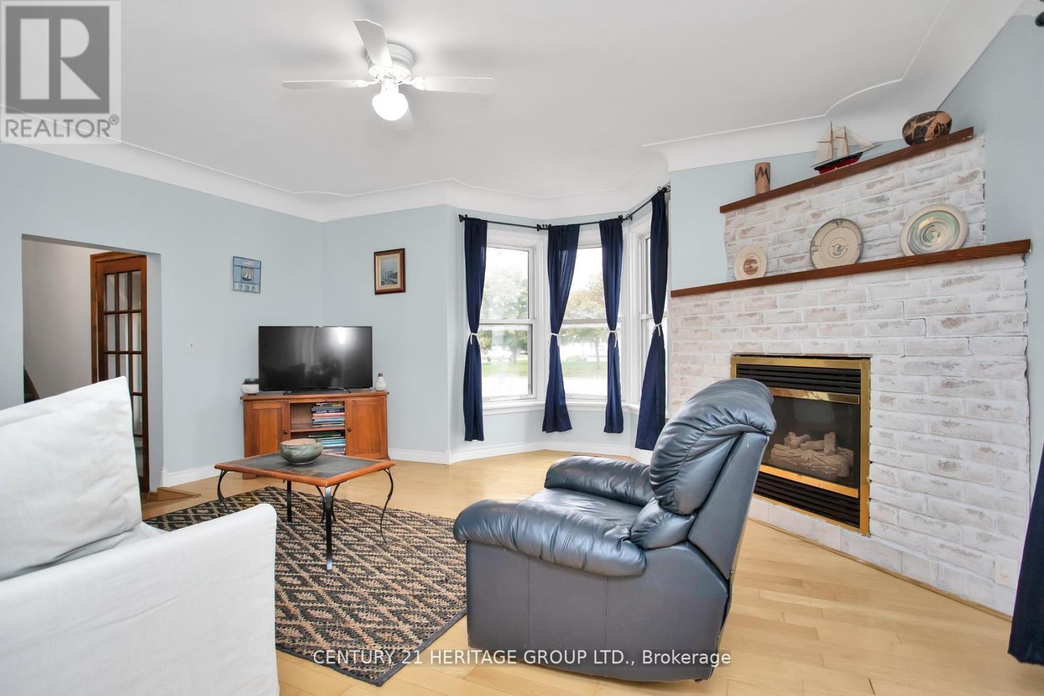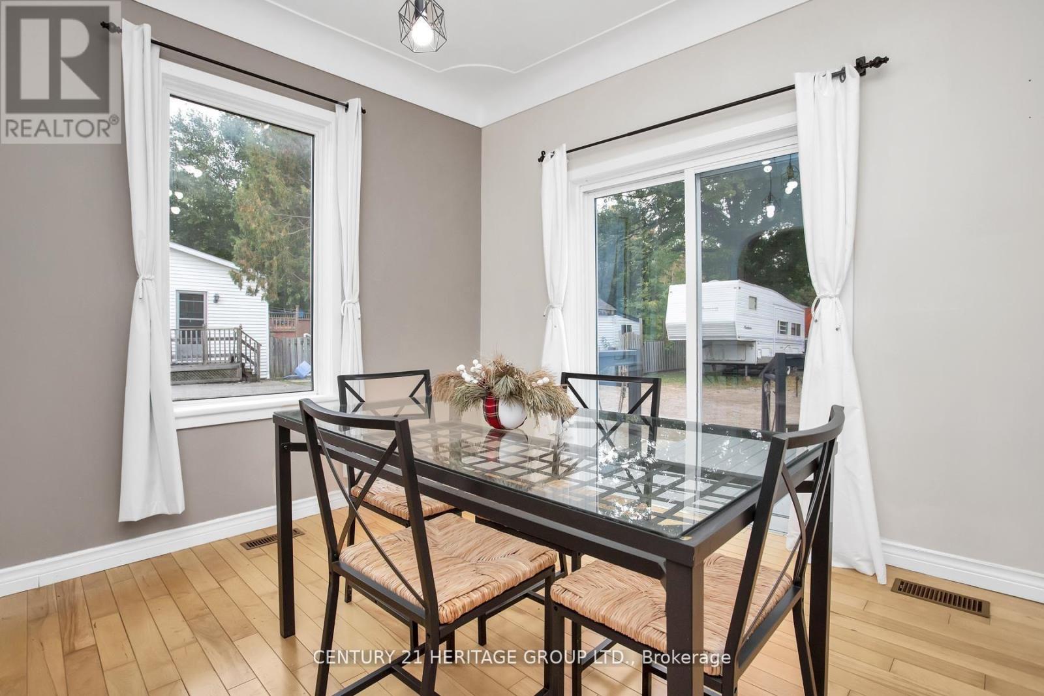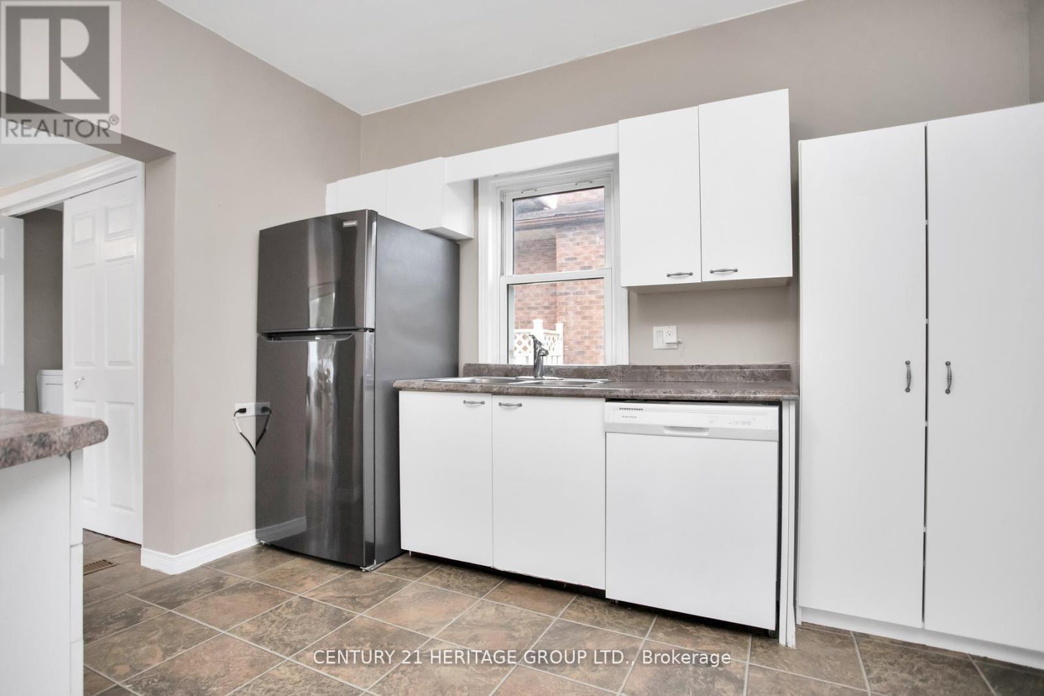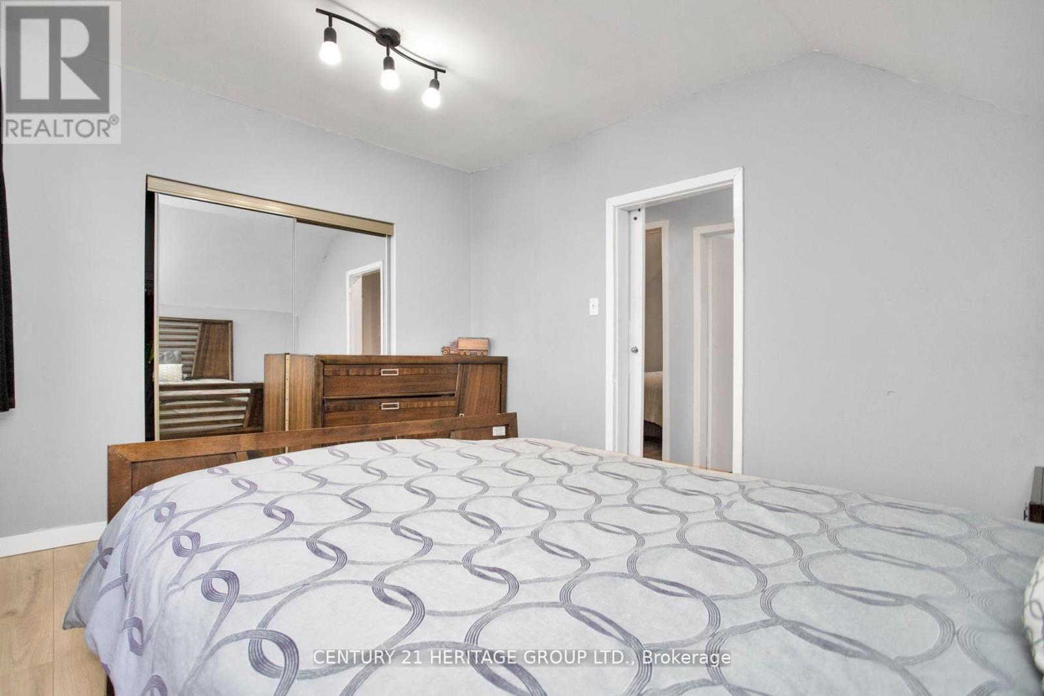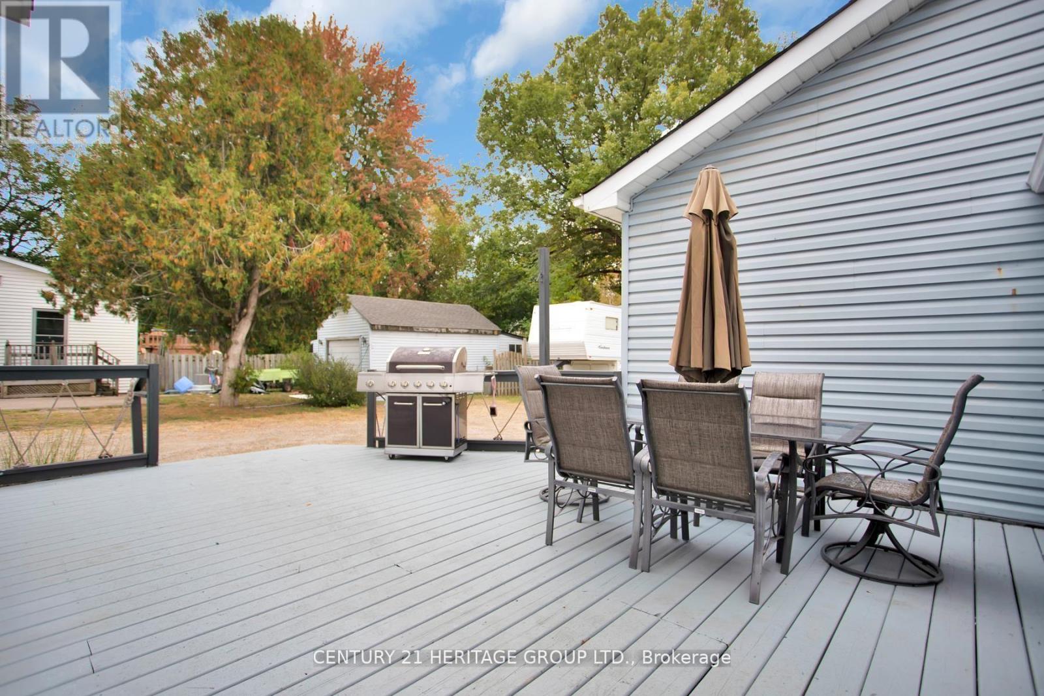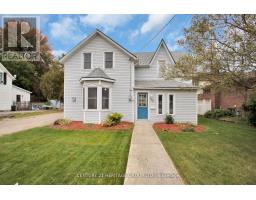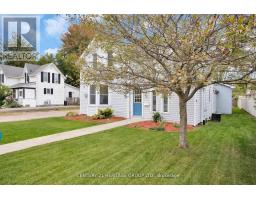2 Bedroom
2 Bathroom
Fireplace
Central Air Conditioning
Forced Air
$424,900
Your Dream Home Awaits in West Lorne! This charming 2-bedroom, 2-bathroom home offers over 1,500 sq ft of comfortable living space and is move-in ready for you to enjoy right away! Featuring beautiful hardwood floors in the dining and living areas, complemented by a cozy gas fireplace, this home radiates warmth and classic character. The upstairs loft is a versatile space, perfect for a home office or family lounge. Step outside to an expansive deck, ideal for hosting outdoor gatherings, and a green space ready for stunning landscaping and tons of outdoor play! The oversized 2-car garage offers plenty of room for vehicles, workshop space, or DIY projects perfect for those with renovation dreams or small business owners. Located in a family-friendly community with local schools, a recreation center, and a library just around the corner. With easy 401 access and only 25 minutes to London, convenience is at your the corner. With easy 401 access and only 25 minutes to London, convenience is at your looking for an affordable project, this home has the potential to be your perfect retreat and renovation dream! **** EXTRAS **** New Furnace (2023), New Hot Water Tank (2023), New A/C (2023), New Shingles (2023), Gas Fireplace. Mortgage may be assumable, 1.94% until June 2026 (subject to TD approval). Seller willing to include furnishings if requested. (id:47351)
Property Details
|
MLS® Number
|
X9302449 |
|
Property Type
|
Single Family |
|
Community Name
|
West Lorne |
|
Features
|
Sump Pump |
|
ParkingSpaceTotal
|
14 |
|
Structure
|
Deck |
Building
|
BathroomTotal
|
2 |
|
BedroomsAboveGround
|
2 |
|
BedroomsTotal
|
2 |
|
Amenities
|
Fireplace(s) |
|
Appliances
|
Garage Door Opener Remote(s), Water Heater, Dishwasher, Dryer, Garage Door Opener, Refrigerator, Stove, Washer, Window Coverings |
|
BasementDevelopment
|
Unfinished |
|
BasementType
|
Crawl Space (unfinished) |
|
ConstructionStyleAttachment
|
Detached |
|
CoolingType
|
Central Air Conditioning |
|
ExteriorFinish
|
Aluminum Siding |
|
FireplacePresent
|
Yes |
|
FireplaceTotal
|
1 |
|
FlooringType
|
Hardwood |
|
FoundationType
|
Block, Poured Concrete |
|
HalfBathTotal
|
1 |
|
HeatingFuel
|
Natural Gas |
|
HeatingType
|
Forced Air |
|
StoriesTotal
|
2 |
|
Type
|
House |
|
UtilityWater
|
Municipal Water |
Parking
Land
|
Acreage
|
No |
|
Sewer
|
Sanitary Sewer |
|
SizeDepth
|
127 Ft |
|
SizeFrontage
|
67 Ft |
|
SizeIrregular
|
67 X 127 Ft |
|
SizeTotalText
|
67 X 127 Ft |
Rooms
| Level |
Type |
Length |
Width |
Dimensions |
|
Second Level |
Primary Bedroom |
3.02 m |
3.86 m |
3.02 m x 3.86 m |
|
Second Level |
Bedroom 2 |
2.54 m |
2.79 m |
2.54 m x 2.79 m |
|
Second Level |
Family Room |
4.65 m |
4.75 m |
4.65 m x 4.75 m |
|
Second Level |
Bathroom |
2.59 m |
2.82 m |
2.59 m x 2.82 m |
|
Ground Level |
Dining Room |
2.93 m |
5.31 m |
2.93 m x 5.31 m |
|
Ground Level |
Kitchen |
3.4 m |
4.76 m |
3.4 m x 4.76 m |
|
Ground Level |
Living Room |
5.09 m |
5.16 m |
5.09 m x 5.16 m |
|
Ground Level |
Mud Room |
5.43 m |
2.85 m |
5.43 m x 2.85 m |
|
Ground Level |
Bathroom |
1.46 m |
0.88 m |
1.46 m x 0.88 m |
|
Ground Level |
Foyer |
1.22 m |
1.52 m |
1.22 m x 1.52 m |
Utilities
|
Cable
|
Installed |
|
Sewer
|
Installed |
https://www.realtor.ca/real-estate/27372872/279-graham-road-west-elgin-west-lorne-west-lorne







