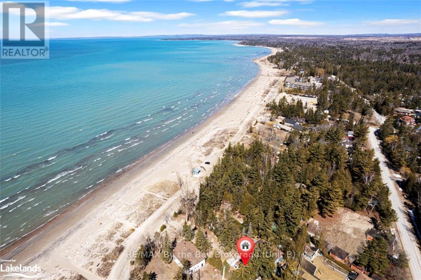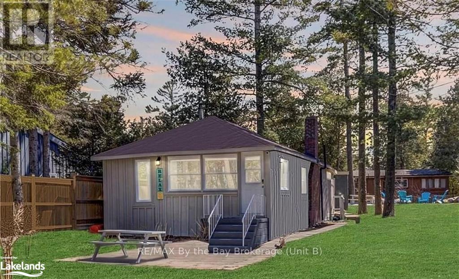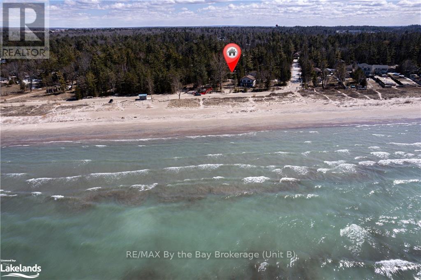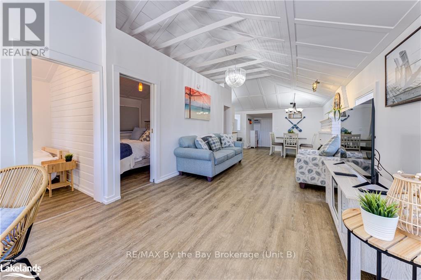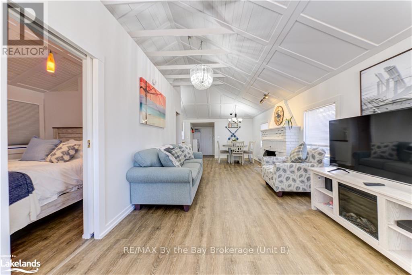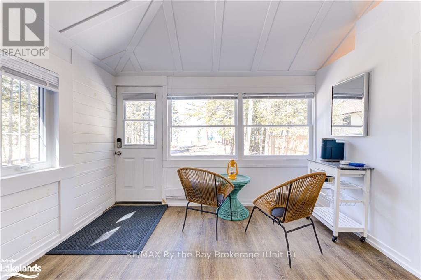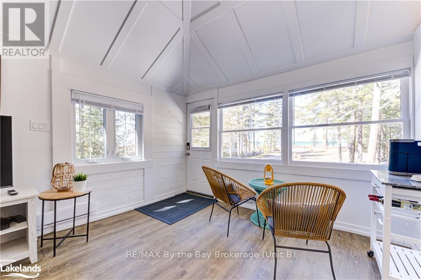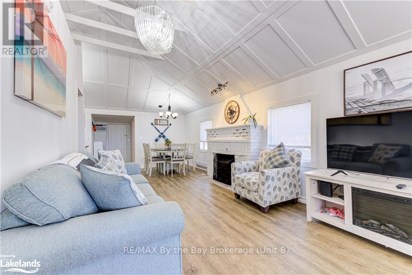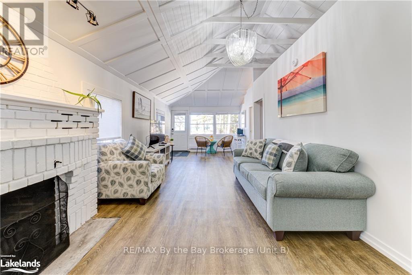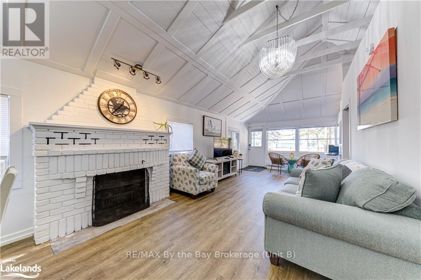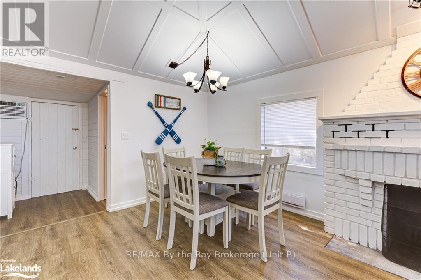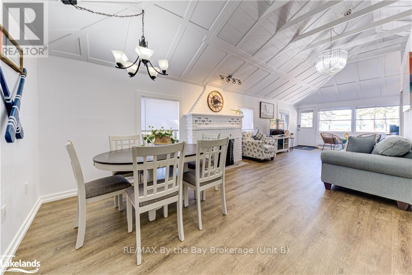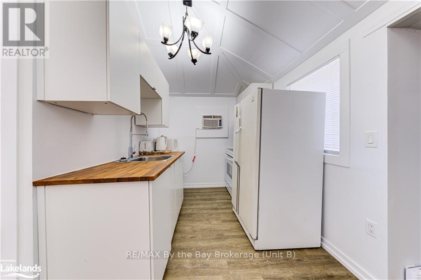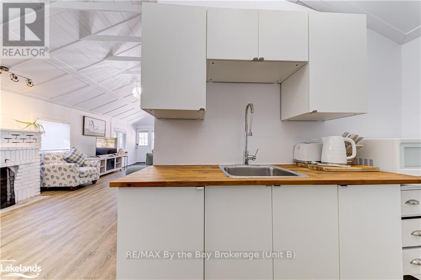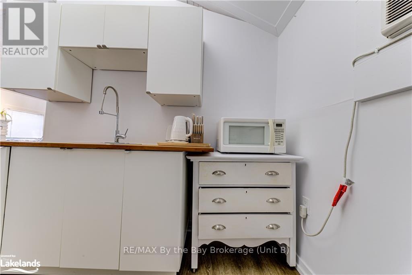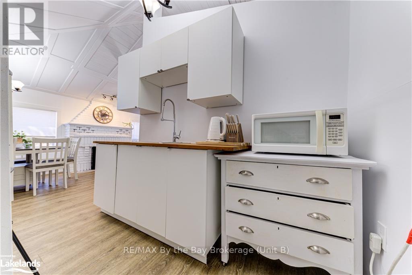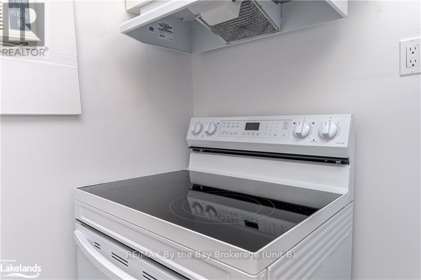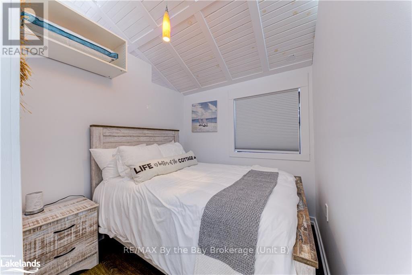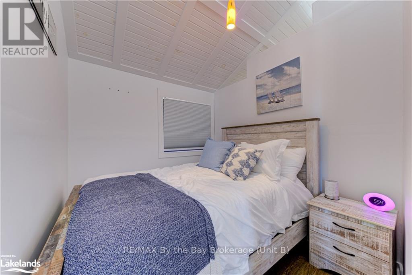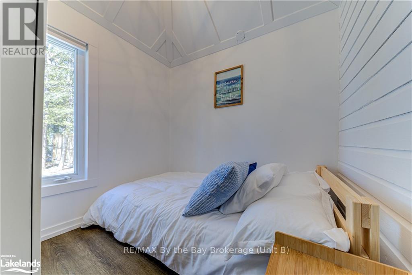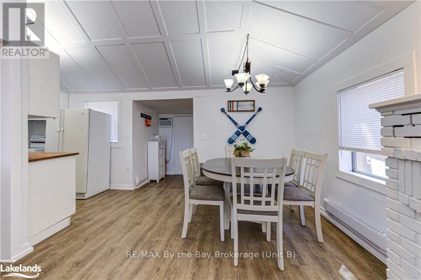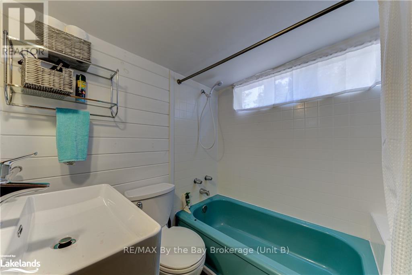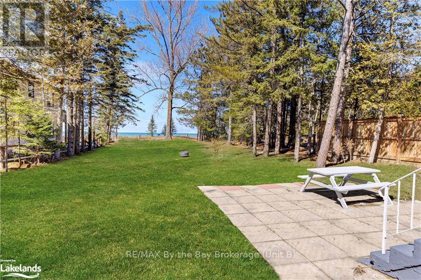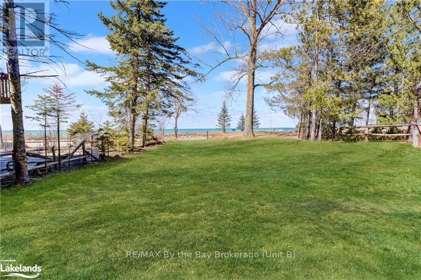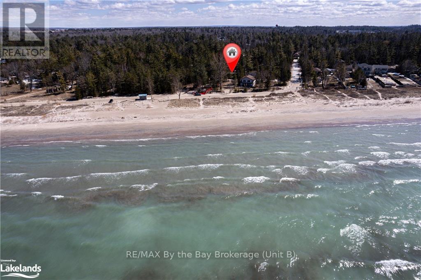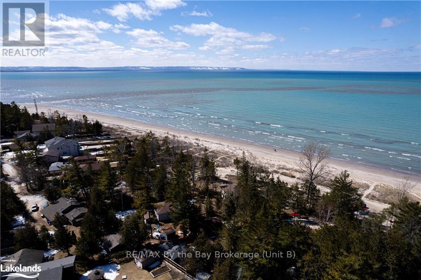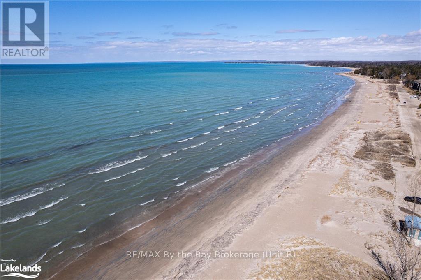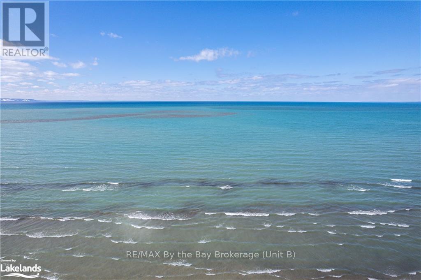3 Bedroom
1 Bathroom
Bungalow
Fireplace
Wall Unit
Baseboard Heaters
Waterfront
$1,274,900
Escape the ordinary and embrace the tranquility of waterfront living on Georgian Bay. This lovingly renovated 3-bedroom cottage is your gateway to a relaxed lifestyle, where you can enjoy stunning sunsets, leisurely strolls along Allenwood Beach, and the soothing sounds of waves. Nestled on a private 56 x 276 ft lot overlooking New Wasaga Beach at the east end of town, away from the crowded tourist beaches, this property offers a rare combination of privacy and convenience. Imagine cozy evenings by the fireplace, summer barbecues on the patio, and endless days spent exploring the natural beauty of the bay. This property is a rare find, combining a prime location with incredible potential. Whether you're seeking a family getaway, a lucrative investment, or a blank canvas to build your dream home, this is an opportunity you won't want to miss. (id:47351)
Property Details
|
MLS® Number
|
S10435019 |
|
Property Type
|
Single Family |
|
Community Name
|
Wasaga Beach |
|
Features
|
Flat Site |
|
ParkingSpaceTotal
|
6 |
|
WaterFrontType
|
Waterfront |
Building
|
BathroomTotal
|
1 |
|
BedroomsAboveGround
|
3 |
|
BedroomsTotal
|
3 |
|
Appliances
|
Refrigerator, Stove, Window Coverings |
|
ArchitecturalStyle
|
Bungalow |
|
BasementDevelopment
|
Unfinished |
|
BasementType
|
Crawl Space (unfinished) |
|
ConstructionStyleAttachment
|
Detached |
|
CoolingType
|
Wall Unit |
|
ExteriorFinish
|
Wood |
|
FireProtection
|
Smoke Detectors |
|
FireplacePresent
|
Yes |
|
FireplaceTotal
|
1 |
|
FoundationType
|
Block |
|
HeatingFuel
|
Electric |
|
HeatingType
|
Baseboard Heaters |
|
StoriesTotal
|
1 |
|
Type
|
House |
|
UtilityWater
|
Municipal Water |
Land
|
AccessType
|
Year-round Access |
|
Acreage
|
No |
|
Sewer
|
Sanitary Sewer |
|
SizeDepth
|
276 Ft ,4 In |
|
SizeFrontage
|
56 Ft |
|
SizeIrregular
|
56 X 276.4 Ft ; 55.92 X 276.14 X 56.03 X 275.88 |
|
SizeTotalText
|
56 X 276.4 Ft ; 55.92 X 276.14 X 56.03 X 275.88|under 1/2 Acre |
|
ZoningDescription
|
R1 Residential |
Rooms
| Level |
Type |
Length |
Width |
Dimensions |
|
Main Level |
Kitchen |
2.54 m |
2.24 m |
2.54 m x 2.24 m |
|
Main Level |
Dining Room |
|
|
Measurements not available |
|
Main Level |
Living Room |
|
|
Measurements not available |
|
Main Level |
Bedroom |
|
|
Measurements not available |
|
Main Level |
Bedroom |
|
|
Measurements not available |
|
Main Level |
Bedroom |
|
|
Measurements not available |
|
Main Level |
Bathroom |
1.88 m |
1.7 m |
1.88 m x 1.7 m |
Utilities
|
Cable
|
Available |
|
Wireless
|
Available |
https://www.realtor.ca/real-estate/27506034/278-coastline-drive-wasaga-beach-wasaga-beach
