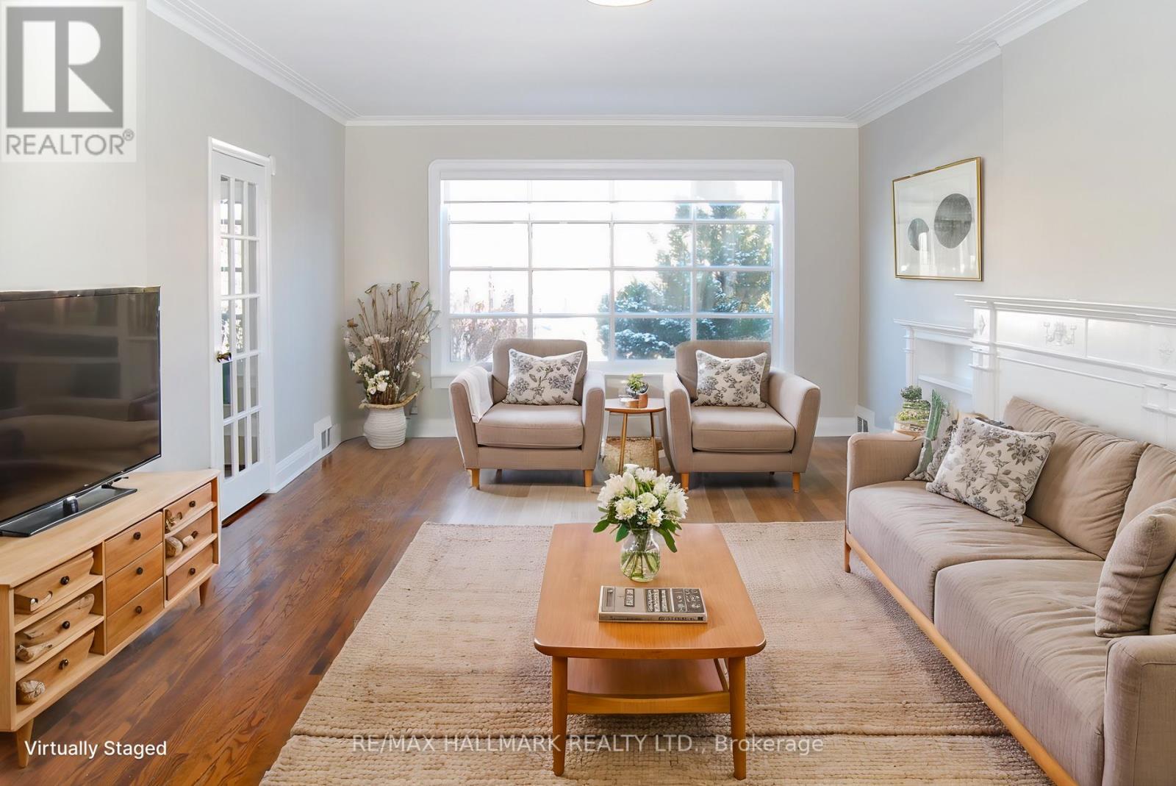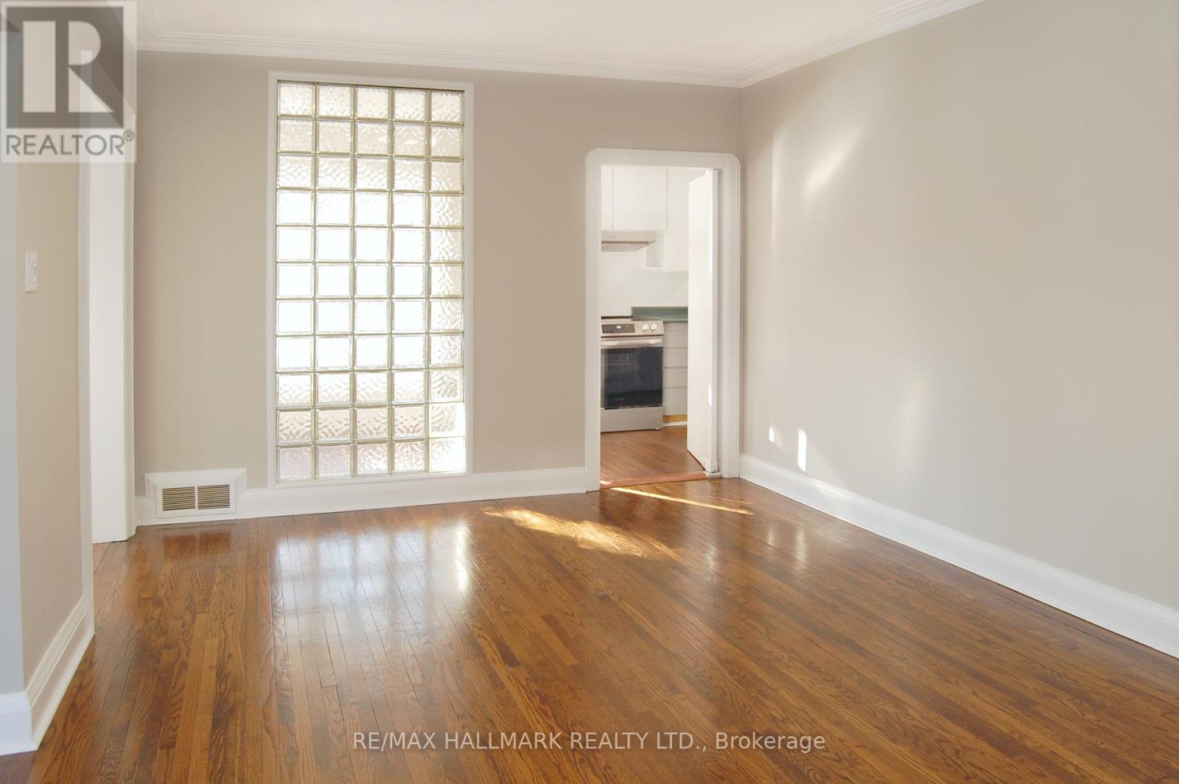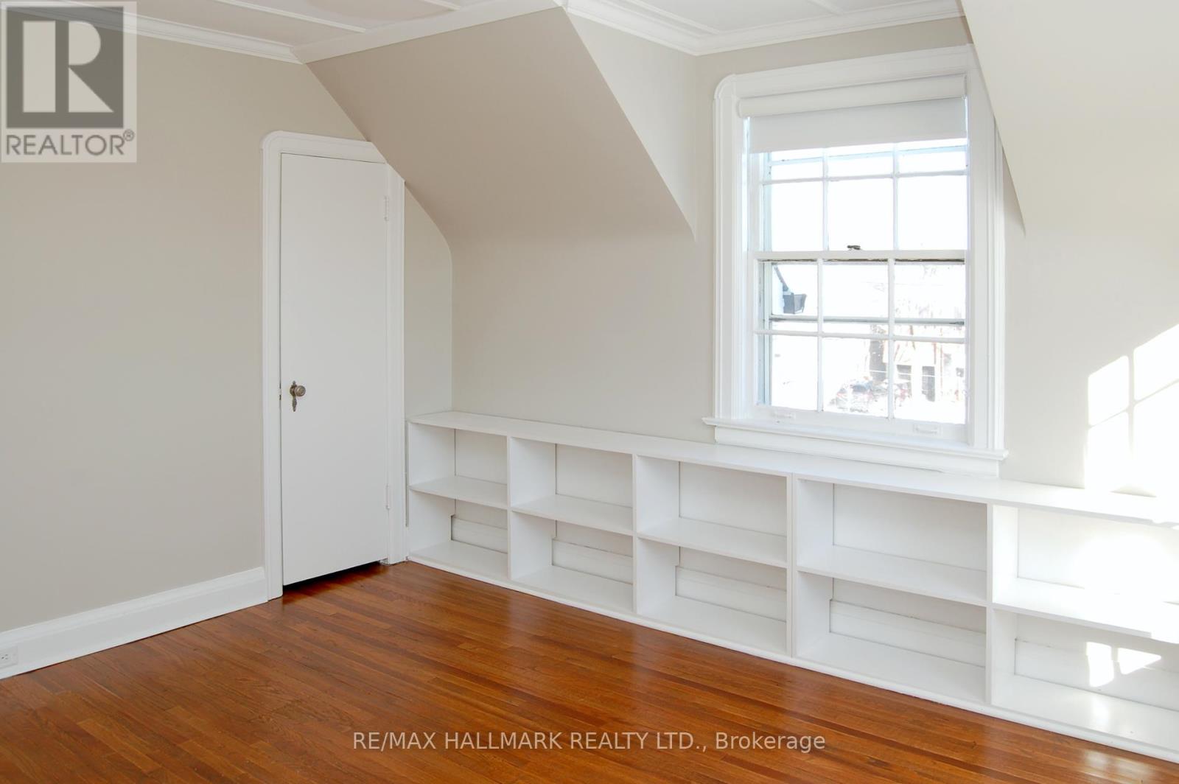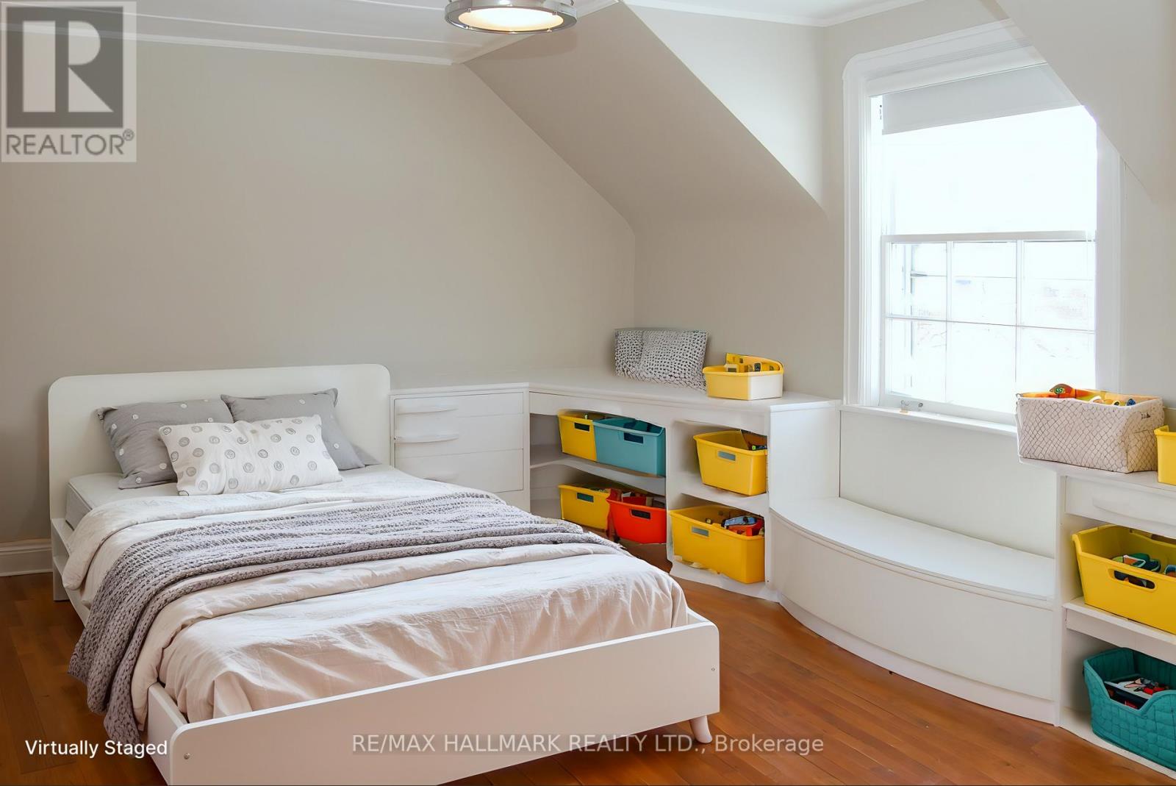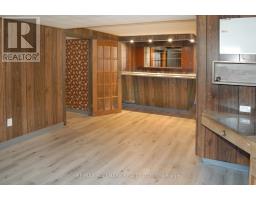3 Bedroom
3 Bathroom
Central Air Conditioning
Forced Air
$5,000 Monthly
This Picturesque Family Home Is Beautifully Situated On One Of North Leaside's Premium Streets. Large Principal Rooms Include Separate Living Room, Dining Room, Family Room & Kitchen With Breakfast Nook. Three Bedrooms With Master 3 Pce Ensuite, Plus 4 Pce On 2nd Floor & 3 Pce In Basement. Family Room With Cathedral Ceiling, Pot Lights, Wall To Wall Windows, With Walk Out To Lovely Garden. Classic Charm Maintained, Freshly Painted & Many Recent Updates. (id:47351)
Property Details
|
MLS® Number
|
C11901047 |
|
Property Type
|
Single Family |
|
Community Name
|
Leaside |
|
ParkingSpaceTotal
|
4 |
Building
|
BathroomTotal
|
3 |
|
BedroomsAboveGround
|
3 |
|
BedroomsTotal
|
3 |
|
Appliances
|
Blinds, Dishwasher, Dryer, Refrigerator, Stove, Washer |
|
BasementDevelopment
|
Unfinished |
|
BasementType
|
N/a (unfinished) |
|
ConstructionStyleAttachment
|
Detached |
|
CoolingType
|
Central Air Conditioning |
|
ExteriorFinish
|
Brick |
|
FlooringType
|
Hardwood, Laminate |
|
FoundationType
|
Unknown |
|
HeatingFuel
|
Natural Gas |
|
HeatingType
|
Forced Air |
|
StoriesTotal
|
2 |
|
Type
|
House |
|
UtilityWater
|
Municipal Water |
Parking
Land
|
Acreage
|
No |
|
Sewer
|
Sanitary Sewer |
|
SizeDepth
|
160 Ft |
|
SizeFrontage
|
60 Ft |
|
SizeIrregular
|
60 X 160 Ft |
|
SizeTotalText
|
60 X 160 Ft |
Rooms
| Level |
Type |
Length |
Width |
Dimensions |
|
Second Level |
Primary Bedroom |
5.39 m |
4.68 m |
5.39 m x 4.68 m |
|
Second Level |
Bedroom 2 |
4.07 m |
4.06 m |
4.07 m x 4.06 m |
|
Second Level |
Bedroom 3 |
4.06 m |
3 m |
4.06 m x 3 m |
|
Basement |
Other |
7.7 m |
3.7 m |
7.7 m x 3.7 m |
|
Basement |
Laundry Room |
|
|
Measurements not available |
|
Ground Level |
Living Room |
7.1 m |
4.1 m |
7.1 m x 4.1 m |
|
Ground Level |
Dining Room |
4.8 m |
3.5 m |
4.8 m x 3.5 m |
|
Ground Level |
Kitchen |
7 m |
2.83 m |
7 m x 2.83 m |
|
Ground Level |
Family Room |
4.9 m |
4.65 m |
4.9 m x 4.65 m |
https://www.realtor.ca/real-estate/27754788/278-bessborough-drive-toronto-leaside-leaside

