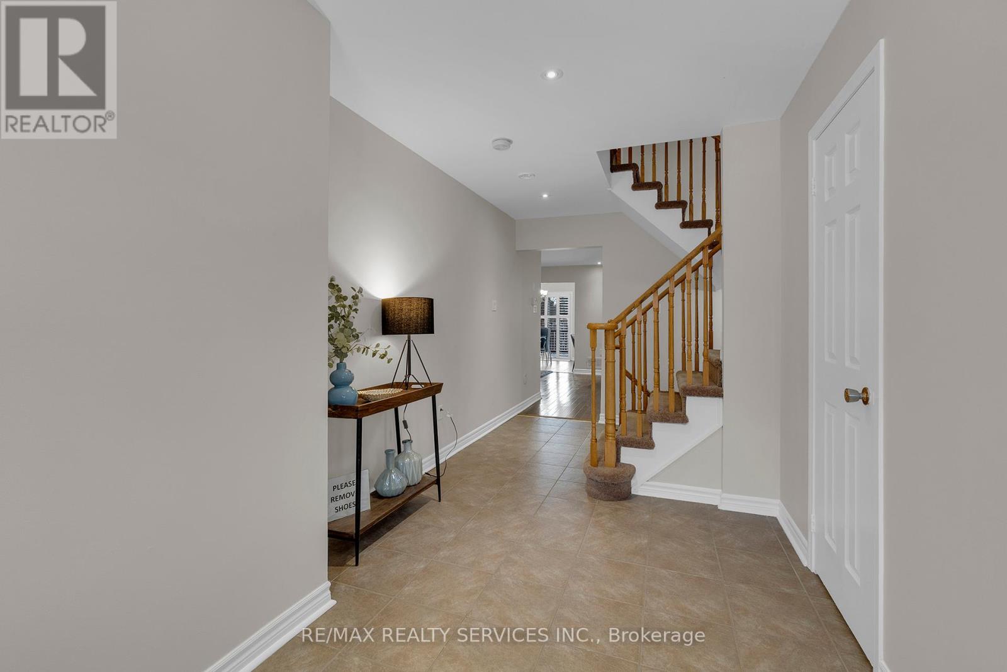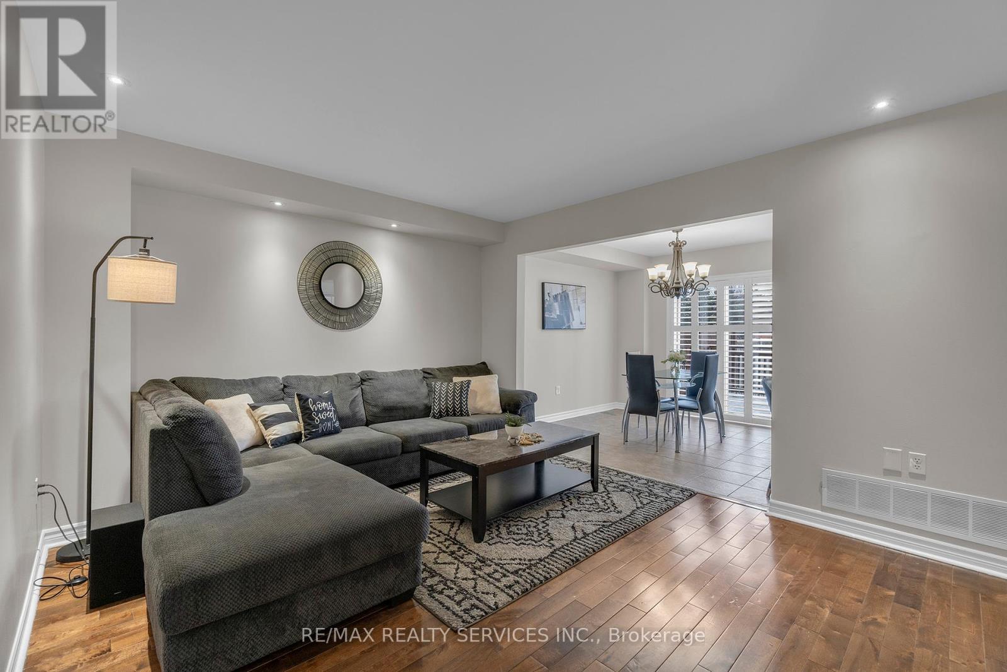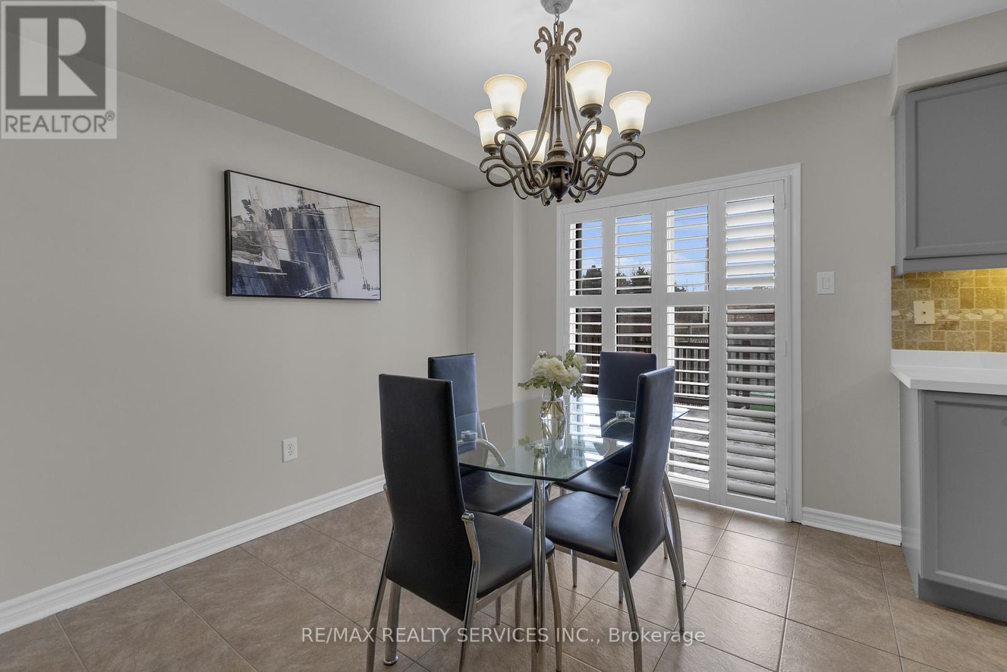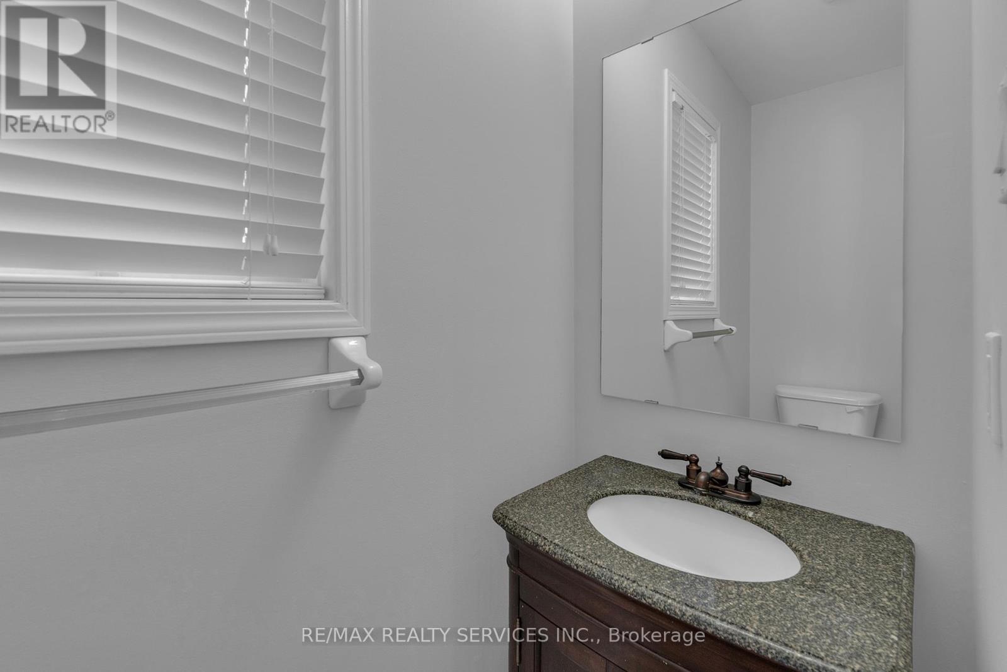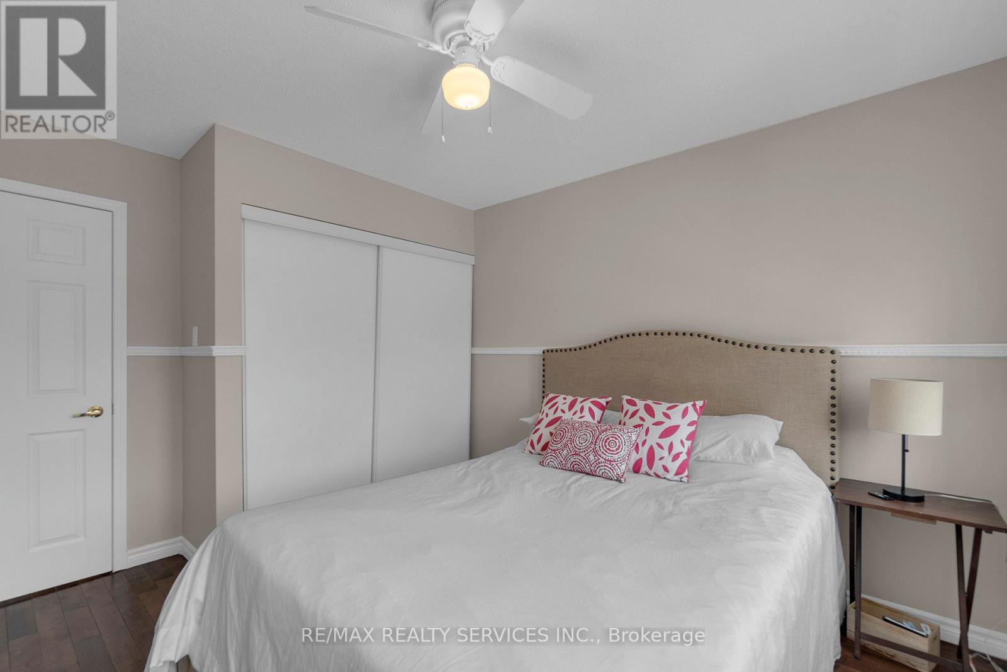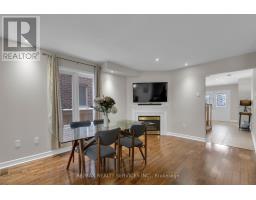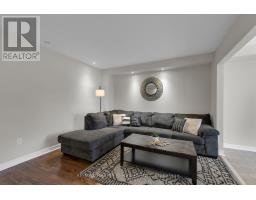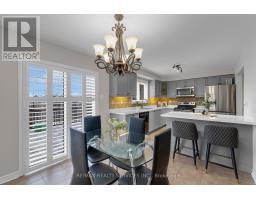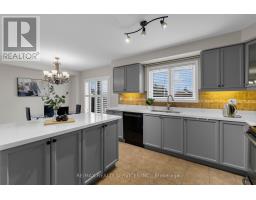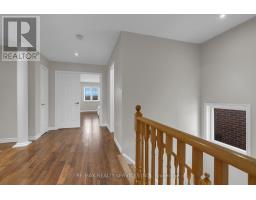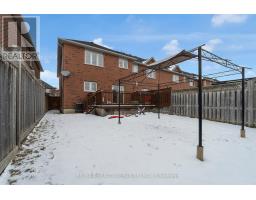4 Bedroom
3 Bathroom
Fireplace
Central Air Conditioning
Forced Air
$975,000
Welcome to 278 Andrews Trail, 3 bed + Den, 3 Bath End lot freehold townhome located in the most sought after community of Clarke in Milton. Main floor large living/great room with gas fireplace, Eat in kitchen with quartz counter, dining room with walk out to fenced yard. Second floor features 3 spacious bedroom plus a den. Primary bedroom has 4pc ensuite and walk in closet. Hardwood flooring on main and second level. Finished basement has a large L-shaped recreation room plus additional unfinished room perfect for storage or a possible full bathroom. No sidewalk on driveway. Preferred location in Milton. located very close to Milton GO station, leisure centre, Bishop P. F. Reding Catholic Secondary School, Lions sports park, Shopping plaza, public transit, hwy 401 and more. Move in ready. Must see. (id:47351)
Property Details
|
MLS® Number
|
W11928345 |
|
Property Type
|
Single Family |
|
Community Name
|
Clarke |
|
AmenitiesNearBy
|
Public Transit, Schools |
|
CommunityFeatures
|
Community Centre |
|
Features
|
Sump Pump |
|
ParkingSpaceTotal
|
3 |
Building
|
BathroomTotal
|
3 |
|
BedroomsAboveGround
|
3 |
|
BedroomsBelowGround
|
1 |
|
BedroomsTotal
|
4 |
|
Appliances
|
Dishwasher, Dryer, Microwave, Refrigerator, Stove, Washer, Window Coverings |
|
BasementDevelopment
|
Finished |
|
BasementType
|
N/a (finished) |
|
ConstructionStyleAttachment
|
Attached |
|
CoolingType
|
Central Air Conditioning |
|
ExteriorFinish
|
Brick |
|
FireplacePresent
|
Yes |
|
FireplaceTotal
|
1 |
|
FlooringType
|
Hardwood, Ceramic, Carpeted |
|
FoundationType
|
Concrete |
|
HalfBathTotal
|
1 |
|
HeatingFuel
|
Natural Gas |
|
HeatingType
|
Forced Air |
|
StoriesTotal
|
2 |
|
Type
|
Row / Townhouse |
|
UtilityWater
|
Municipal Water |
Parking
Land
|
Acreage
|
No |
|
FenceType
|
Fenced Yard |
|
LandAmenities
|
Public Transit, Schools |
|
Sewer
|
Sanitary Sewer |
|
SizeDepth
|
100 Ft |
|
SizeFrontage
|
26 Ft ,9 In |
|
SizeIrregular
|
26.8 X 100.07 Ft |
|
SizeTotalText
|
26.8 X 100.07 Ft |
Rooms
| Level |
Type |
Length |
Width |
Dimensions |
|
Second Level |
Primary Bedroom |
5.34 m |
4.65 m |
5.34 m x 4.65 m |
|
Second Level |
Bedroom 2 |
3.14 m |
3.03 m |
3.14 m x 3.03 m |
|
Second Level |
Bedroom 3 |
3.71 m |
3.17 m |
3.71 m x 3.17 m |
|
Second Level |
Den |
2.41 m |
1.97 m |
2.41 m x 1.97 m |
|
Basement |
Recreational, Games Room |
6.45 m |
6.26 m |
6.45 m x 6.26 m |
|
Basement |
Other |
3.77 m |
3.33 m |
3.77 m x 3.33 m |
|
Main Level |
Living Room |
6.46 m |
3.53 m |
6.46 m x 3.53 m |
|
Main Level |
Dining Room |
3.01 m |
2.73 m |
3.01 m x 2.73 m |
|
Main Level |
Kitchen |
3.01 m |
3.71 m |
3.01 m x 3.71 m |
https://www.realtor.ca/real-estate/27813667/278-andrews-trail-milton-clarke-clarke

