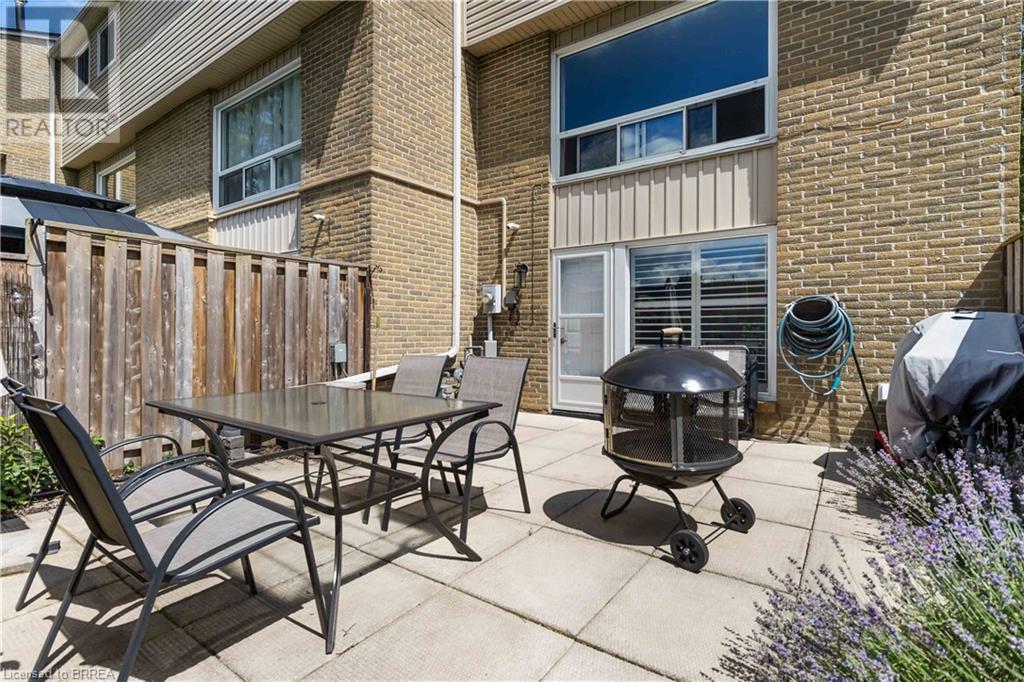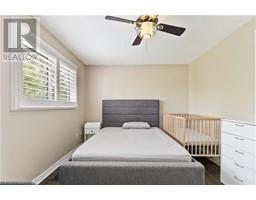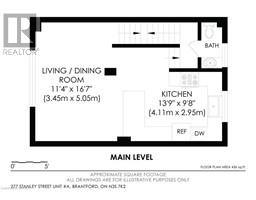3 Bedroom
2 Bathroom
1058 sqft
3 Level
Central Air Conditioning
Forced Air
$2,750 Monthly
Insurance, Landscaping, Property Management, Parking
Are you looking for a home to rent close to the highway, the mall, and the new Costco? This centrally located, three-story end unit condo has been updated from head to toe with modern finishes including stainless steel and glass railings, Luxury Vinyl plank flooring throughout, and California shutters on all windows. The ground level features a garage entrance, laundry room, storage area, and access to a fully fenced yard. The second level boasts a spacious living room and a modern kitchen with updated cabinets, quartz countertops, and stainless steel appliances, along with an updated 2-piece bath just a few steps up from the kitchen. The third level offers three generously sized bedrooms and a fully updated modern bathroom with ensuite privilege to the primary bedroom. With a prime location just 2 minutes from Highway 403 and a 20-minute drive to Hamilton, this home provides convenience, style, and easy access to essential amenities. Don't miss out on this fantastic rental opportunity! (id:47351)
Property Details
|
MLS® Number
|
40613413 |
|
Property Type
|
Single Family |
|
Amenities Near By
|
Hospital, Place Of Worship, Playground, Public Transit, Schools, Shopping |
|
Features
|
Conservation/green Belt |
|
Parking Space Total
|
2 |
Building
|
Bathroom Total
|
2 |
|
Bedrooms Above Ground
|
3 |
|
Bedrooms Total
|
3 |
|
Appliances
|
Dishwasher, Dryer, Microwave, Refrigerator, Washer, Gas Stove(s) |
|
Architectural Style
|
3 Level |
|
Basement Development
|
Finished |
|
Basement Type
|
Full (finished) |
|
Constructed Date
|
1976 |
|
Construction Style Attachment
|
Attached |
|
Cooling Type
|
Central Air Conditioning |
|
Exterior Finish
|
Aluminum Siding, Brick Veneer |
|
Half Bath Total
|
1 |
|
Heating Type
|
Forced Air |
|
Stories Total
|
3 |
|
Size Interior
|
1058 Sqft |
|
Type
|
Row / Townhouse |
|
Utility Water
|
Municipal Water |
Parking
|
Attached Garage
|
|
|
Visitor Parking
|
|
Land
|
Access Type
|
Highway Access |
|
Acreage
|
No |
|
Land Amenities
|
Hospital, Place Of Worship, Playground, Public Transit, Schools, Shopping |
|
Sewer
|
Municipal Sewage System |
|
Size Total Text
|
Under 1/2 Acre |
|
Zoning Description
|
R4a (91u) |
Rooms
| Level |
Type |
Length |
Width |
Dimensions |
|
Second Level |
3pc Bathroom |
|
|
5'1'' x 9'7'' |
|
Second Level |
Bedroom |
|
|
10'7'' x 8'10'' |
|
Second Level |
Bedroom |
|
|
12'8'' x 9'7'' |
|
Second Level |
Primary Bedroom |
|
|
10'5'' x 14'11'' |
|
Main Level |
2pc Bathroom |
|
|
Measurements not available |
|
Main Level |
Living Room/dining Room |
|
|
11'4'' x 16'7'' |
|
Main Level |
Kitchen |
|
|
13'9'' x 9'8'' |
https://www.realtor.ca/real-estate/27118853/277-stanley-street-unit-a-brantford














































































