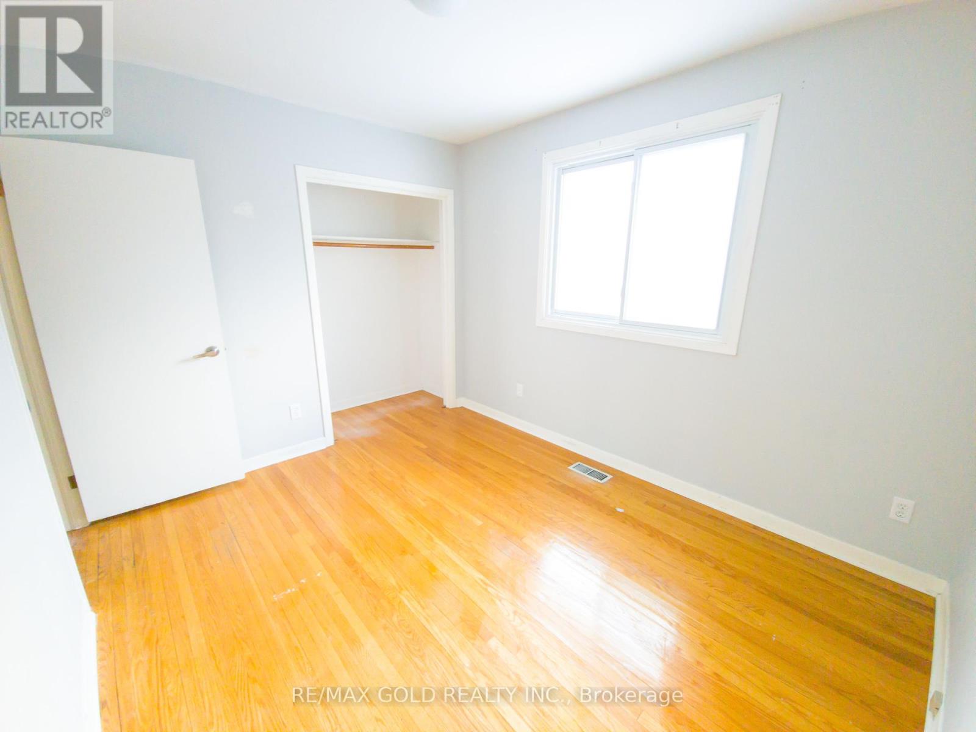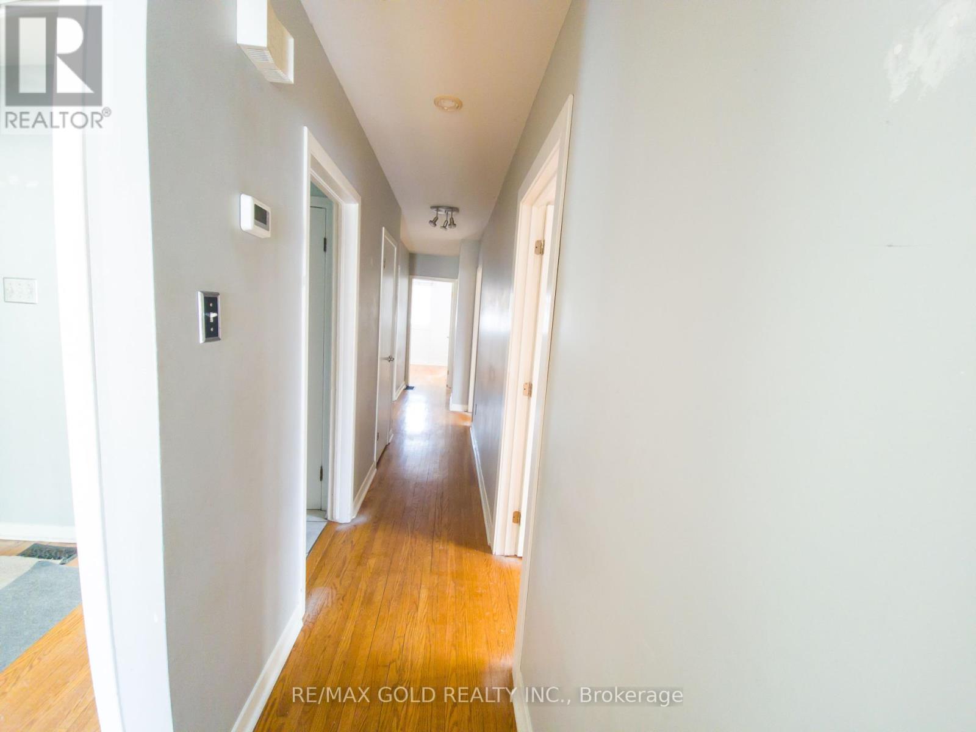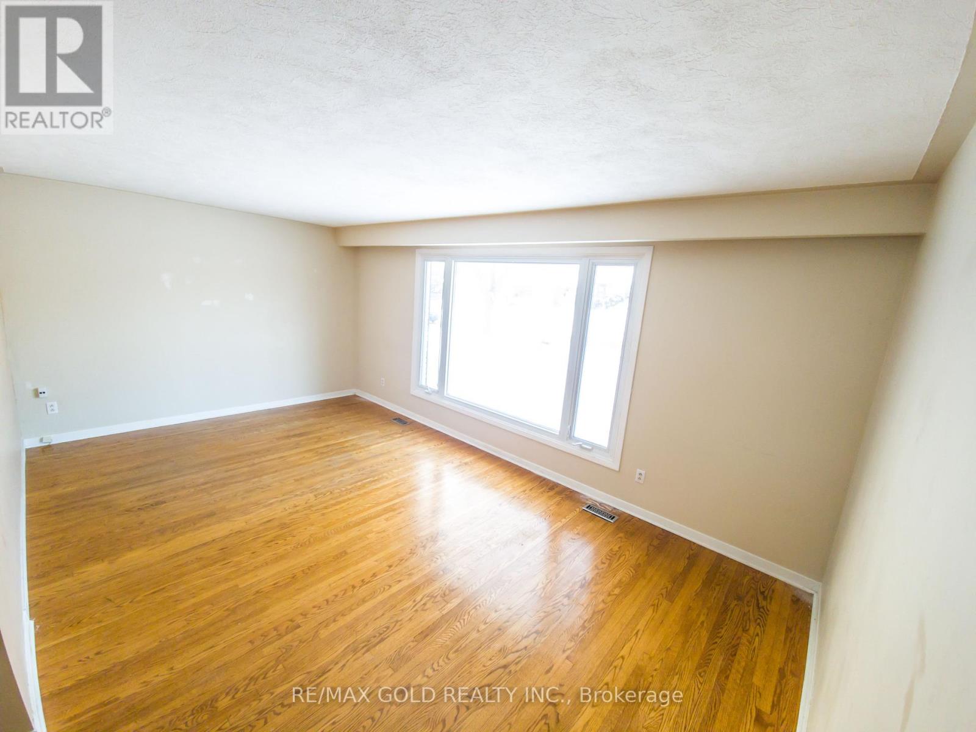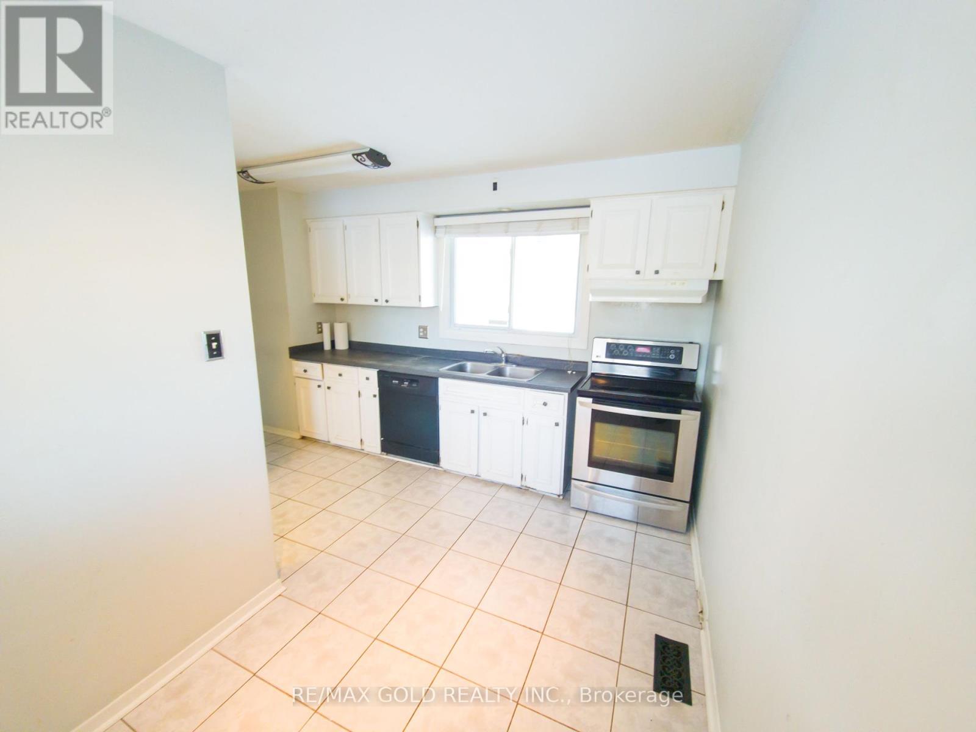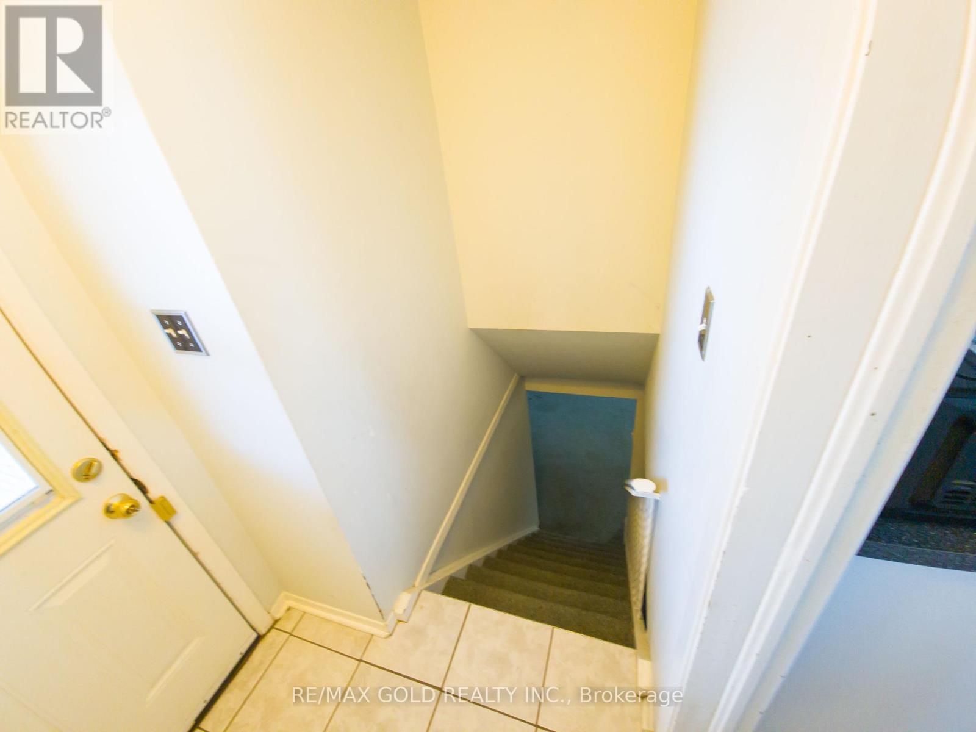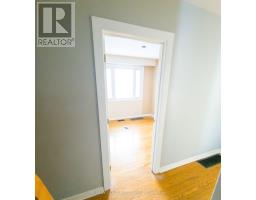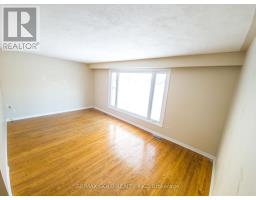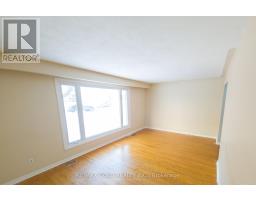7 Bedroom
2 Bathroom
Bungalow
Central Air Conditioning
Forced Air
$774,800
Welcome to this beautiful Detached bungalow with an open-concept layout, perfect for family living or investment potential. The spacious living room sets the stage for cozy gatherings. Large eat-in kitchen with ample storage. Main Floor includes a primary bedroom and three bedrooms with a 4pcbath. This home is perfectly situated in a sought-after neighborhood nestled on a large lot with excellent curb appeal. The finished basement offers endless possibilities with large rooms and a 3pcbathroom. Step out to the expansive deck from the separate entrance into the fully fenced, deep backyard. Conveniently located near Georgian College, RVH, Hwy 400, close to all amenities. **** EXTRAS **** Stove, Fridge, Washer, Dryer (id:47351)
Property Details
|
MLS® Number
|
S11920738 |
|
Property Type
|
Single Family |
|
Community Name
|
Wellington |
|
ParkingSpaceTotal
|
5 |
Building
|
BathroomTotal
|
2 |
|
BedroomsAboveGround
|
4 |
|
BedroomsBelowGround
|
3 |
|
BedroomsTotal
|
7 |
|
ArchitecturalStyle
|
Bungalow |
|
BasementDevelopment
|
Finished |
|
BasementType
|
N/a (finished) |
|
ConstructionStyleAttachment
|
Detached |
|
CoolingType
|
Central Air Conditioning |
|
ExteriorFinish
|
Brick |
|
FlooringType
|
Hardwood, Ceramic, Carpeted, Laminate |
|
HeatingFuel
|
Natural Gas |
|
HeatingType
|
Forced Air |
|
StoriesTotal
|
1 |
|
Type
|
House |
|
UtilityWater
|
Municipal Water |
Parking
Land
|
Acreage
|
No |
|
Sewer
|
Sanitary Sewer |
|
SizeDepth
|
132 Ft ,2 In |
|
SizeFrontage
|
56 Ft |
|
SizeIrregular
|
56 X 132.19 Ft |
|
SizeTotalText
|
56 X 132.19 Ft |
Rooms
| Level |
Type |
Length |
Width |
Dimensions |
|
Basement |
Living Room |
5.9 m |
5.85 m |
5.9 m x 5.85 m |
|
Basement |
Bedroom |
3.9 m |
3.7 m |
3.9 m x 3.7 m |
|
Basement |
Bedroom |
4.2 m |
3.9 m |
4.2 m x 3.9 m |
|
Basement |
Bedroom |
3.65 m |
2.9 m |
3.65 m x 2.9 m |
|
Main Level |
Living Room |
4.9 m |
4.25 m |
4.9 m x 4.25 m |
|
Main Level |
Kitchen |
3.9 m |
4.25 m |
3.9 m x 4.25 m |
|
Main Level |
Bedroom |
4.1 m |
4.4 m |
4.1 m x 4.4 m |
|
Main Level |
Bedroom |
4.2 m |
3.9 m |
4.2 m x 3.9 m |
|
Main Level |
Bedroom |
4.21 m |
4.1 m |
4.21 m x 4.1 m |
|
Main Level |
Bedroom |
3.9 m |
3.85 m |
3.9 m x 3.85 m |
https://www.realtor.ca/real-estate/27795633/275-grove-street-e-barrie-wellington-wellington





