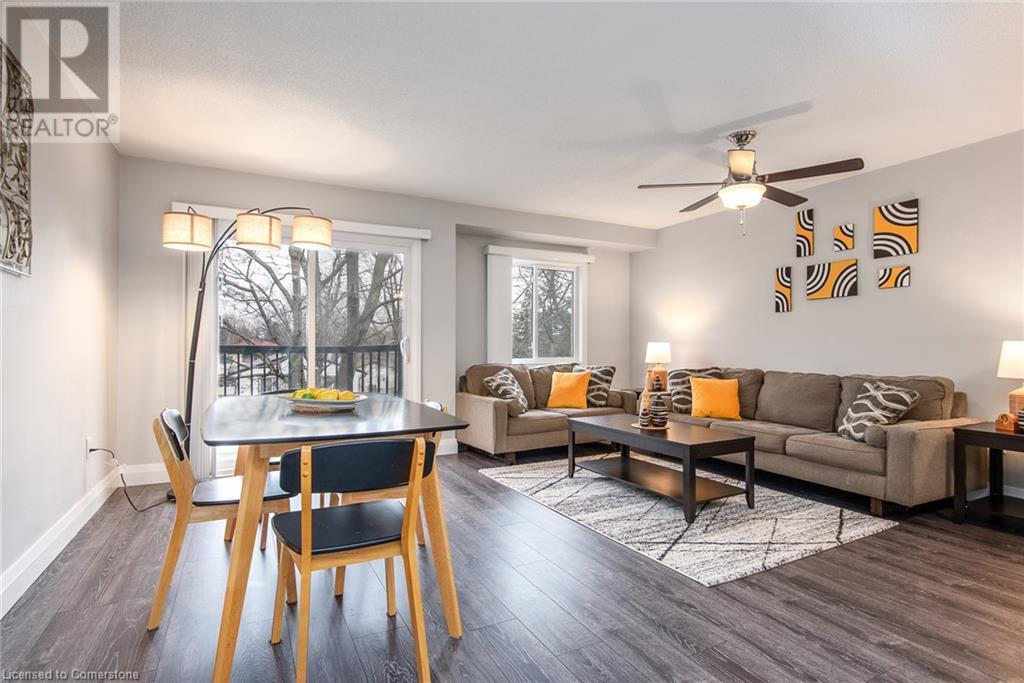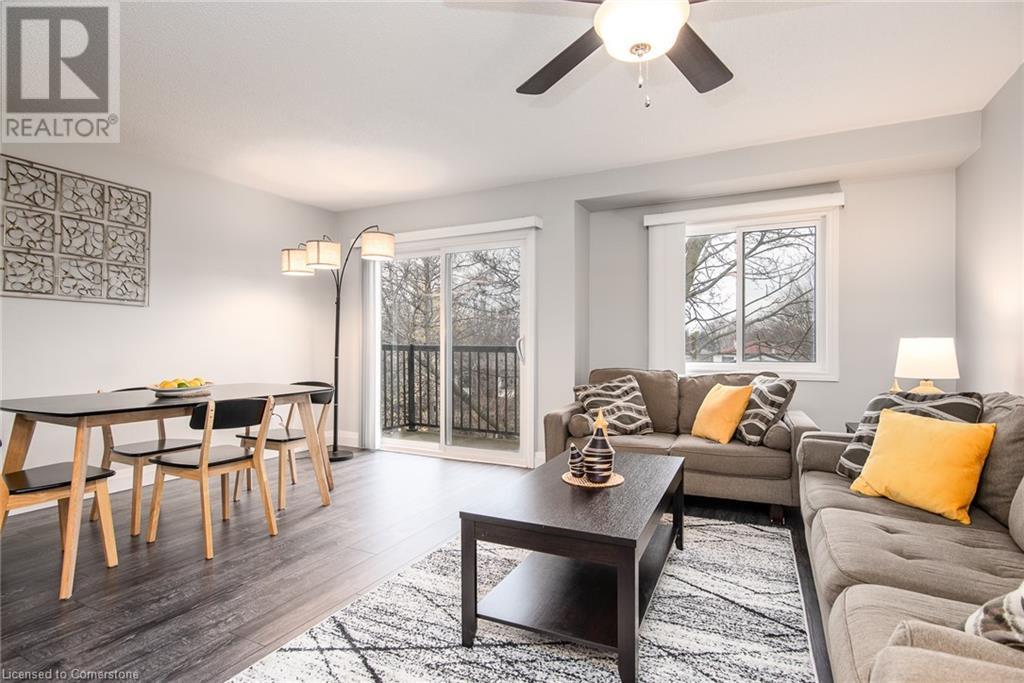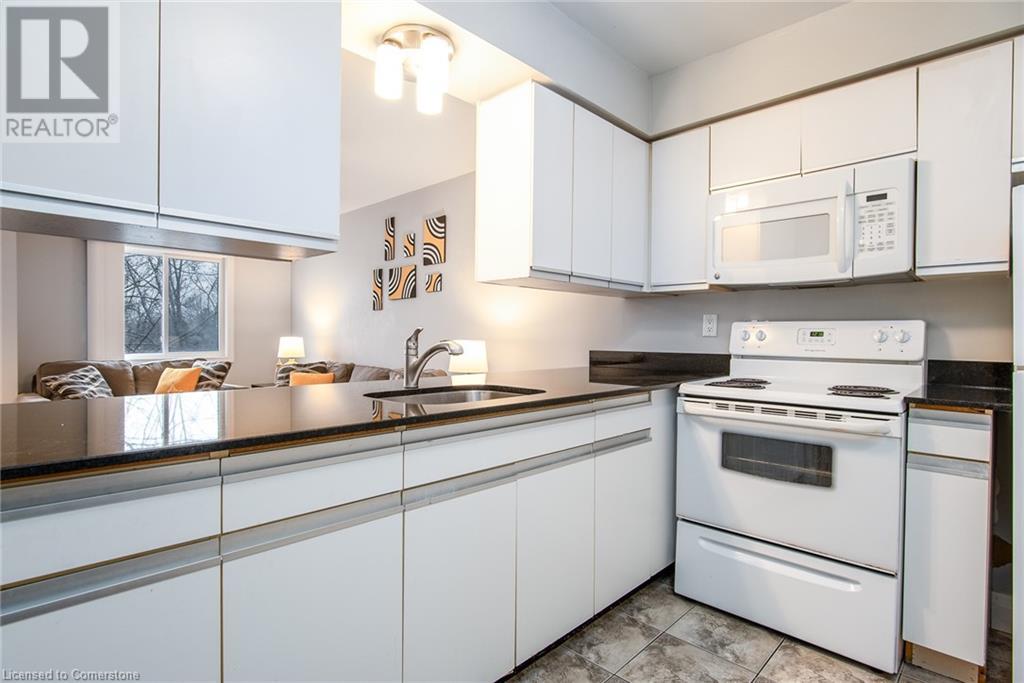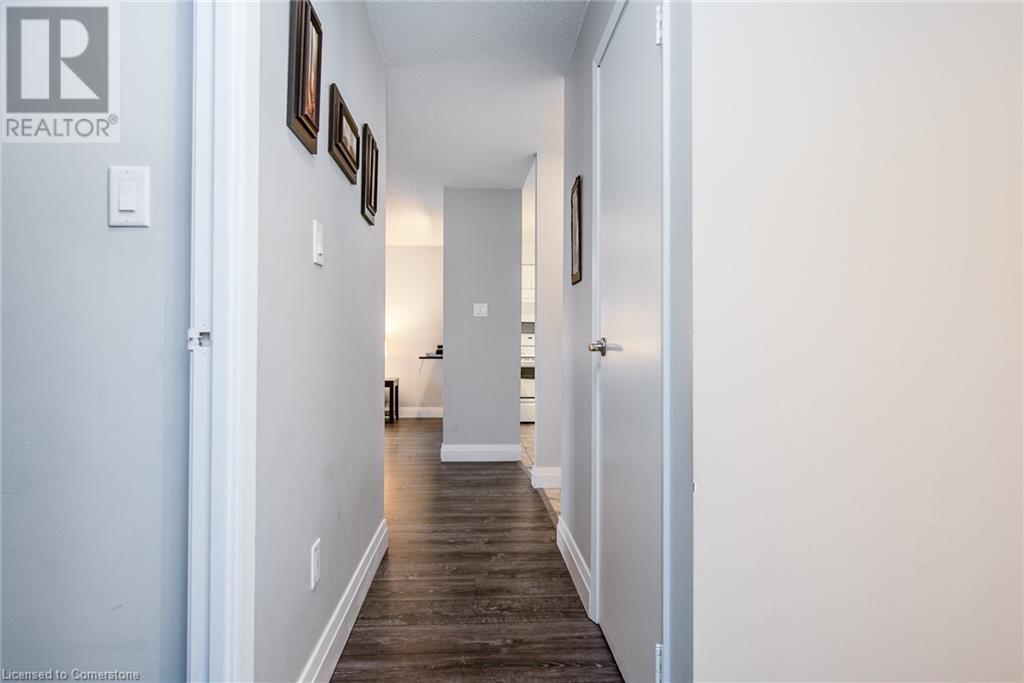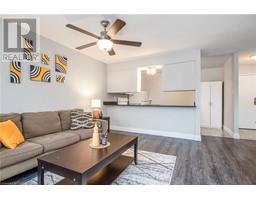$399,999Maintenance, Water
$464.45 Monthly
Maintenance, Water
$464.45 MonthlyDiscover this spacious 2-bedroom, 1-bathroom condo offering over 813 sq. ft. of versatile living space – perfect for first-time homebuyers or savvy investors. Step inside to an inviting open-concept layout. The kitchen boasts sleek granite countertops, while the bright living room features sliding glass doors that open to a private balcony – the ideal spot to relax. With durable laminate flooring throughout, this unit is both stylish and low-maintenance. The extra-large bedrooms provide plenty of space, with the primary bedroom offering enough room for a home office setup. A 4-piece bathroom completes the space. This condo also includes secured building access, one surface parking spot (with additional parking available), and a prime location in the family-friendly Lexington neighborhood. Enjoy convenient access to the University of Waterloo, Laurier University, HWY 85, Conestoga Mall, Bechtel Park, and more. Shops, restaurants, and public transit are just a short walk away. Don’t miss this incredible opportunity – book your showing today! Offers anytime!! (id:47351)
Property Details
| MLS® Number | 40676682 |
| Property Type | Single Family |
| AmenitiesNearBy | Golf Nearby, Hospital, Park, Place Of Worship, Playground, Public Transit, Schools, Shopping |
| CommunityFeatures | Quiet Area, School Bus |
| Features | Cul-de-sac, Conservation/green Belt, Balcony, Laundry- Coin Operated |
| ParkingSpaceTotal | 1 |
Building
| BathroomTotal | 1 |
| BedroomsAboveGround | 2 |
| BedroomsTotal | 2 |
| Appliances | Freezer, Refrigerator, Stove |
| BasementType | None |
| ConstructedDate | 1988 |
| ConstructionStyleAttachment | Attached |
| CoolingType | None |
| ExteriorFinish | Aluminum Siding, Brick Veneer |
| HeatingFuel | Electric |
| HeatingType | Baseboard Heaters |
| StoriesTotal | 1 |
| SizeInterior | 813 Sqft |
| Type | Apartment |
| UtilityWater | Municipal Water |
Land
| AccessType | Highway Access, Highway Nearby |
| Acreage | No |
| LandAmenities | Golf Nearby, Hospital, Park, Place Of Worship, Playground, Public Transit, Schools, Shopping |
| Sewer | Municipal Sewage System |
| SizeTotalText | Under 1/2 Acre |
| ZoningDescription | R9 |
Rooms
| Level | Type | Length | Width | Dimensions |
|---|---|---|---|---|
| Main Level | Storage | 5'1'' x 2'11'' | ||
| Main Level | 4pc Bathroom | 13'5'' x 8'3'' | ||
| Main Level | Primary Bedroom | 16'9'' x 9'10'' | ||
| Main Level | Bedroom | 13'5'' x 8'3'' | ||
| Main Level | Living Room | 15'11'' x 9'4'' | ||
| Main Level | Dining Room | 16'9'' x 7'6'' | ||
| Main Level | Kitchen | 12'7'' x 8'2'' |
https://www.realtor.ca/real-estate/27668866/275-eiwo-court-unit-303-waterloo

