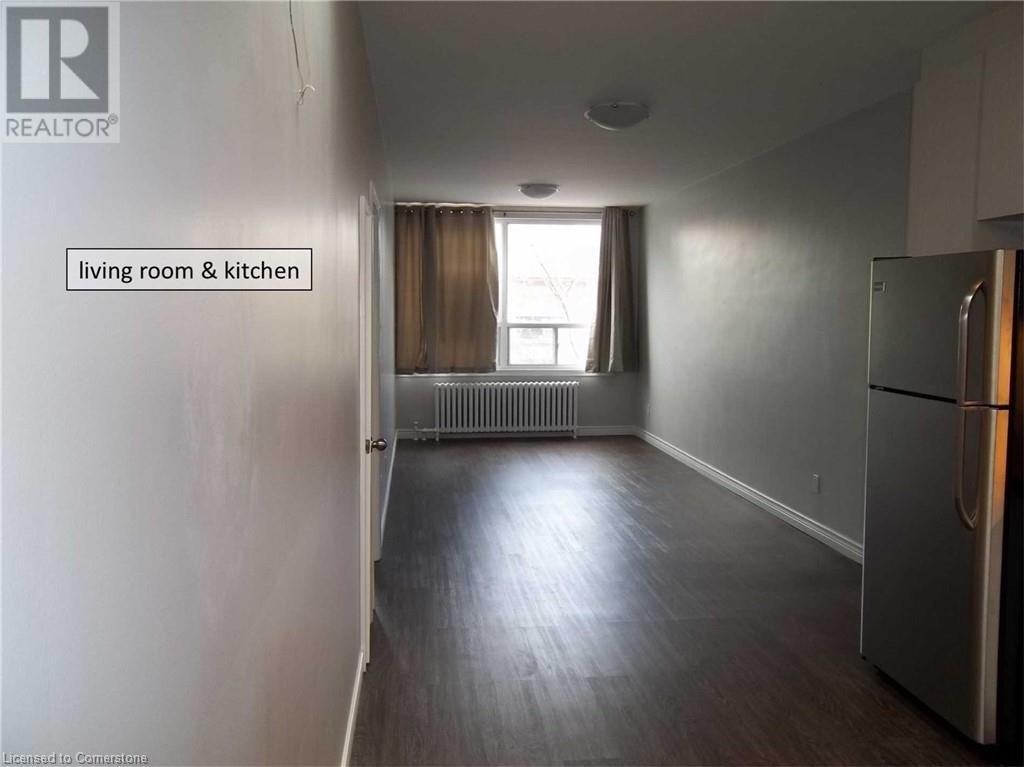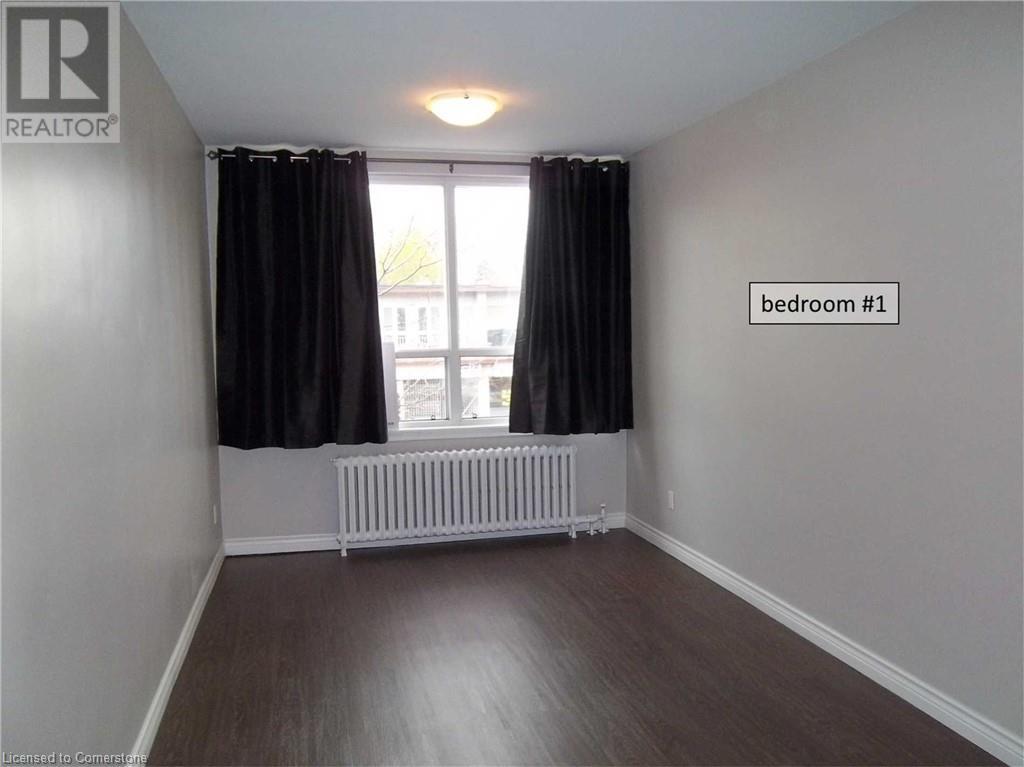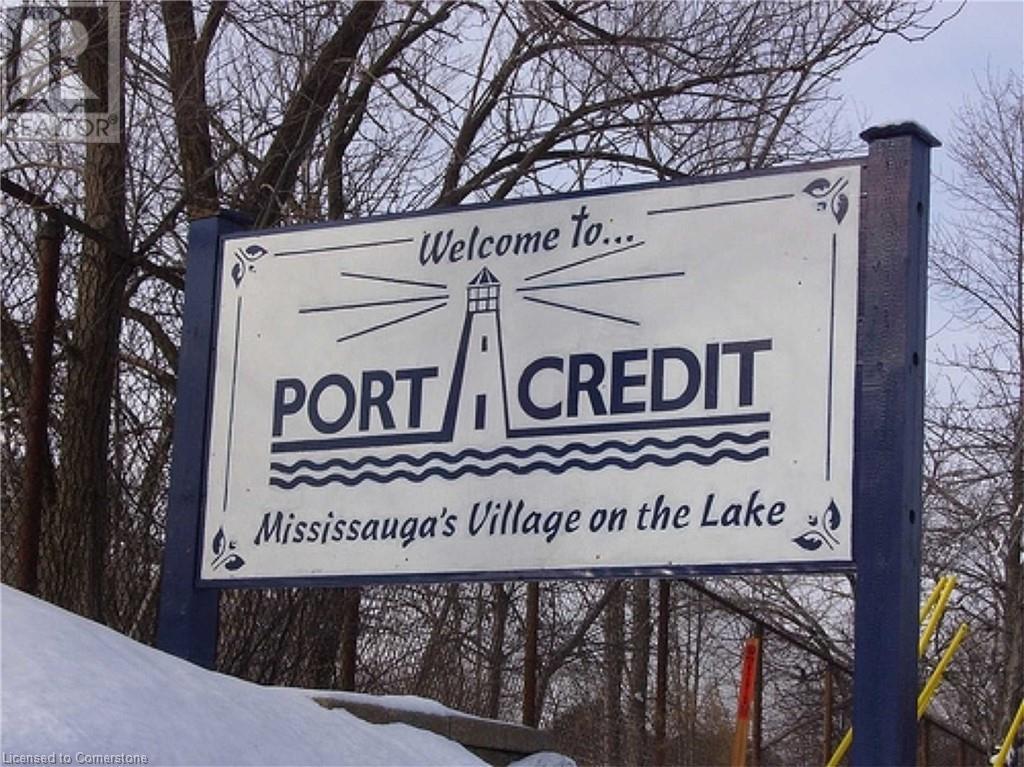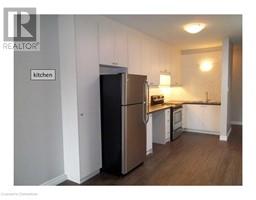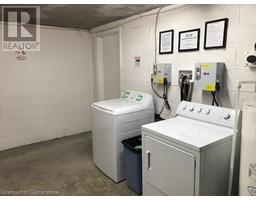2 Bedroom
1 Bathroom
800 sqft
None
Boiler
$2,275 MonthlyHeat, Water
Located in Trendy Port Credit - Bright, Spacious and Open Concept - Renovated 2 Bedroom apartment on 2nd floor, Approx. 800 sq ft, Open concept Kitchen / Living Room / Dining Room. Large Modern Kitchen with plenty of storage, Pantry, tiled backsplash, S/S appliances, 1 Full Bath, Luxury Flooring, LED light fixtures, X-Large Primary Bedroom, Large Windows and Skylight. Shared Coin-Op laundry, 1 Parking Spot. Premises Monitored by Security Cameras, Clean and Well Managed Building. Steps from Lake. Close to Transit, Go Station, QEW, Parks, Entertainment, Shops, Dining, Walking/Cycling Paths and Lakefront. A Must See! (id:47351)
Property Details
| MLS® Number | 40657812 |
| Property Type | Single Family |
| AmenitiesNearBy | Marina, Park, Place Of Worship, Public Transit |
| Features | Southern Exposure, Laundry- Coin Operated, No Pet Home |
| ParkingSpaceTotal | 1 |
Building
| BathroomTotal | 1 |
| BedroomsAboveGround | 2 |
| BedroomsTotal | 2 |
| Appliances | Refrigerator, Stove, Window Coverings |
| BasementType | None |
| ConstructionMaterial | Concrete Block, Concrete Walls |
| ConstructionStyleAttachment | Attached |
| CoolingType | None |
| ExteriorFinish | Concrete |
| HeatingFuel | Natural Gas |
| HeatingType | Boiler |
| StoriesTotal | 1 |
| SizeInterior | 800 Sqft |
| Type | Apartment |
| UtilityWater | Municipal Water |
Land
| Acreage | No |
| LandAmenities | Marina, Park, Place Of Worship, Public Transit |
| Sewer | Municipal Sewage System |
| SizeDepth | 109 Ft |
| SizeFrontage | 20 Ft |
| SizeTotalText | Unknown |
| ZoningDescription | C3 |
Rooms
| Level | Type | Length | Width | Dimensions |
|---|---|---|---|---|
| Main Level | 4pc Bathroom | Measurements not available | ||
| Main Level | Bedroom | 14'1'' x 9'4'' | ||
| Main Level | Primary Bedroom | 19'1'' x 9'4'' | ||
| Main Level | Kitchen | 17'8'' x 9'1'' | ||
| Main Level | Dining Room | 16'0'' x 9'1'' | ||
| Main Level | Living Room | 16'0'' x 9'1'' |
https://www.realtor.ca/real-estate/27500063/273-lakeshore-road-e-unit-3-mississauga





