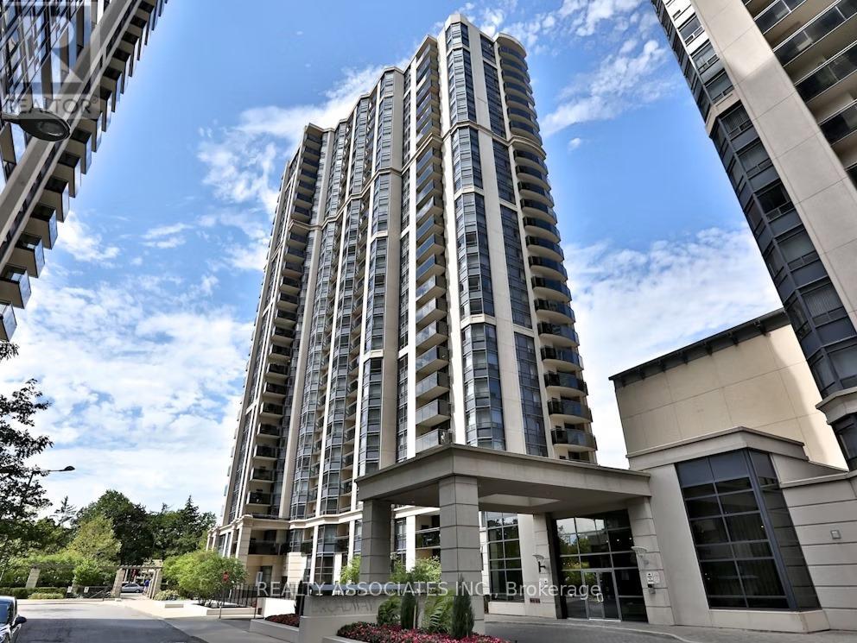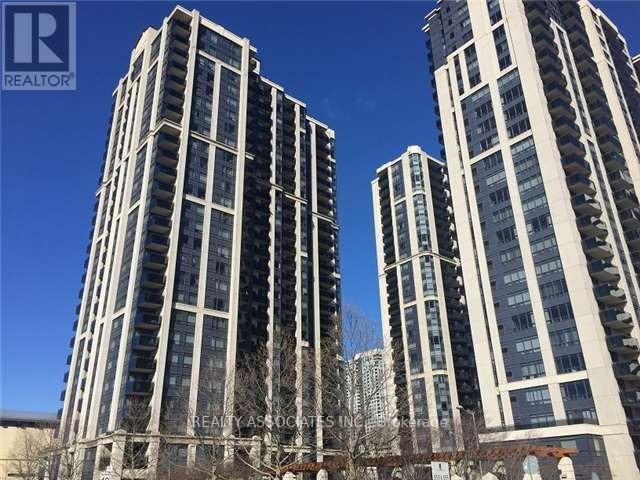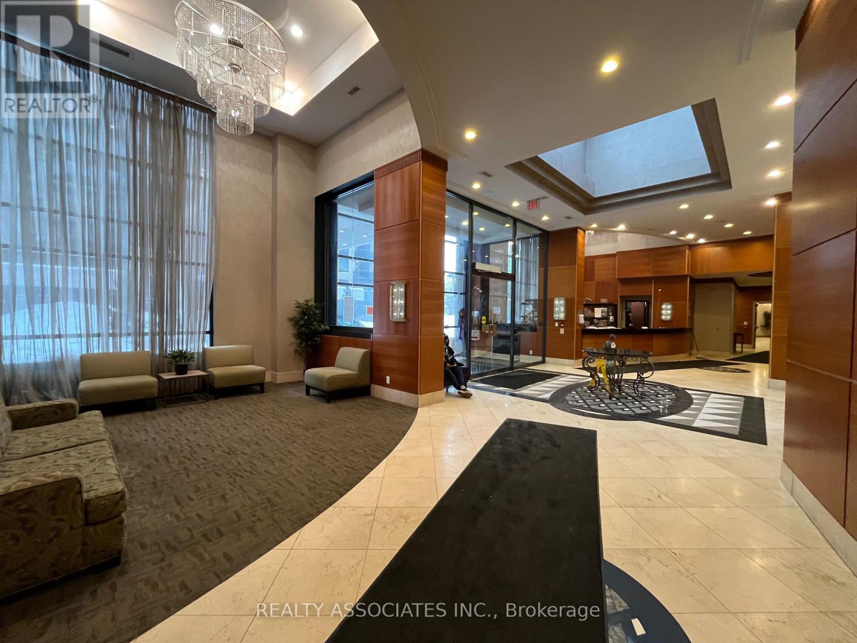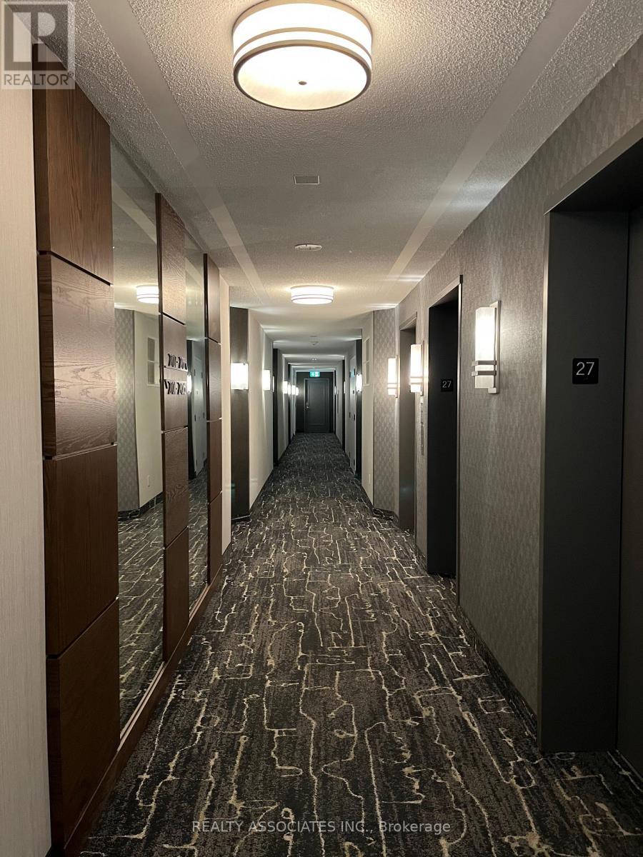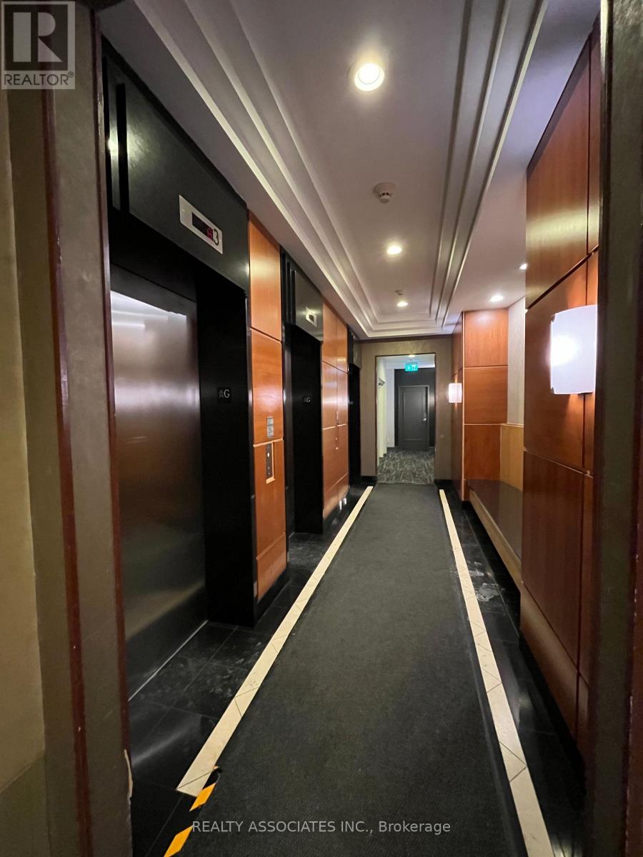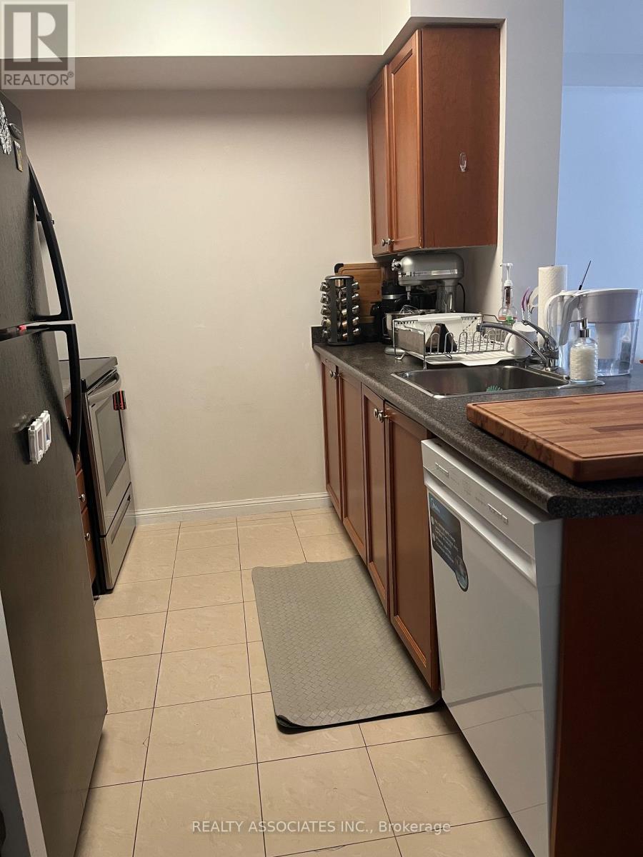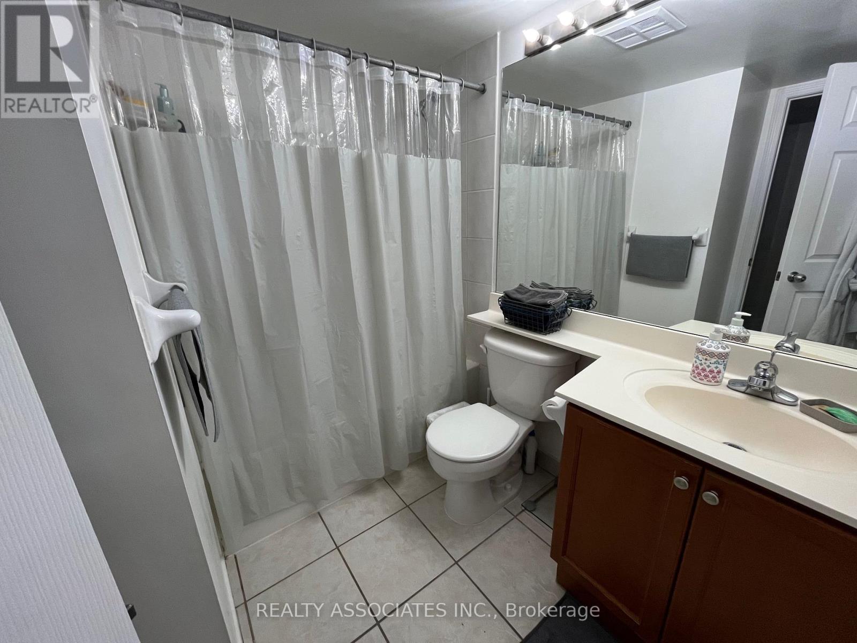2712 - 153 Beecroft Road Toronto, Ontario M2N 7C5
2 Bedroom
1 Bathroom
Central Air Conditioning
Forced Air
$549,888Maintenance, Water, Common Area Maintenance, Parking
$602.85 Monthly
Maintenance, Water, Common Area Maintenance, Parking
$602.85 MonthlyBeautiful Extremely Clean, , High Floor With Unobstructed South View, Den Can Be Used As A Second Bedroom With Double Depth Closet, Hotel Style Living With Manchester Location, Direct Access To Subway, Ttc, Loblaws, mel Lastman Sq/Toronto Center Of Art, Full Facilities With Guest Suites, Parking Close To Elevator, One Locker And One Locker And One Parking, EV Charger For All Electrical Cars. Buyer and/or Buyer's Agent to verify all Taxes and measurements. Offers if any will be reviewed on Tuesday the15th 2025...Please Register with the office by 3 PM.....A $1,000 Bonus if sold by April 15 (id:47351)
Property Details
| MLS® Number | C11978381 |
| Property Type | Single Family |
| Community Name | Willowdale West |
| Community Features | Pet Restrictions |
| Features | Balcony |
| Parking Space Total | 1 |
Building
| Bathroom Total | 1 |
| Bedrooms Above Ground | 1 |
| Bedrooms Below Ground | 1 |
| Bedrooms Total | 2 |
| Amenities | Storage - Locker |
| Appliances | Dishwasher, Dryer, Stove, Washer, Refrigerator |
| Cooling Type | Central Air Conditioning |
| Exterior Finish | Concrete |
| Heating Fuel | Natural Gas |
| Heating Type | Forced Air |
| Type | Apartment |
Parking
| Underground | |
| Garage |
Land
| Acreage | No |
Rooms
| Level | Type | Length | Width | Dimensions |
|---|---|---|---|---|
| Main Level | Primary Bedroom | 4 m | 5.25 m | 4 m x 5.25 m |
| Main Level | Dining Room | 5.1 m | 4.2 m | 5.1 m x 4.2 m |
| Main Level | Living Room | 5.1 m | 4.2 m | 5.1 m x 4.2 m |
| Main Level | Den | 3.1 m | 3.85 m | 3.1 m x 3.85 m |
| Main Level | Kitchen | 3.8 m | 2.75 m | 3.8 m x 2.75 m |
