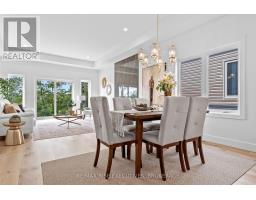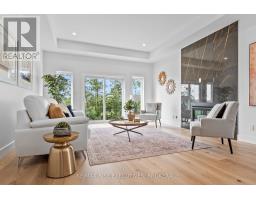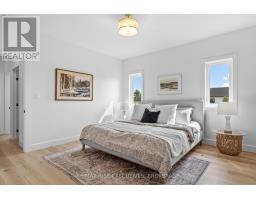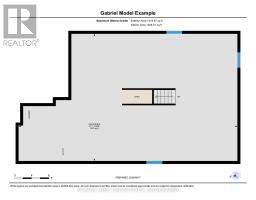3 Bedroom
2 Bathroom
Bungalow
Fireplace
Central Air Conditioning
Forced Air
$809,900
Introducing ""The Gabriel"", a custom bungalow by Marques Homes in Sands Edge. A fluid 1,508 sq/ft of living space with a long list of standard features with a thoughtful and proven design. Prepare for a bright and open-concept main floor with a custom kitchen with quality quartz countertops, undermount sink, pot & pan drawers, under-cabinet lighting, and soft closing doors and drawers throughout. The design includes a living room with a trayed ceiling, a natural gas fireplace, and access to the rear yard. Practicality meets style with a main floor laundry room leading to a double car garage. Future residents can expect three bedrooms on the main floor, highlighted by a master suite with a walk-in closet and an ensuite bathroom boasting a glass-enclosed tiled shower. The lower level will offer flexibility for customization, with plans for a three-piece rough-in bathroom, 9' ceilings, perimeter insulation, and pre-installed drywall. Additional standard features include engineered hardwood and tile flooring, quartz countertops throughout, and a central air conditioning unit. Located with convenience in mind, close to Kingston Transit bus stops, Highway 401, parks, everyday shopping amenities, and much more. Don't upgrade for quality; build where quality is standard. Experience the Marques Homes difference today! This is the last detached home lot in Sands Edge, there are multiple plans to choose from; dont miss out! Photos and renderings are for example purposes, not exactly as shown. (id:47351)
Property Details
|
MLS® Number
|
X10424471 |
|
Property Type
|
Single Family |
|
Community Name
|
City Northwest |
|
EquipmentType
|
Water Heater - Tankless |
|
Features
|
Irregular Lot Size, Lighting, Level |
|
ParkingSpaceTotal
|
6 |
|
RentalEquipmentType
|
Water Heater - Tankless |
|
Structure
|
Porch |
Building
|
BathroomTotal
|
2 |
|
BedroomsAboveGround
|
3 |
|
BedroomsTotal
|
3 |
|
Amenities
|
Fireplace(s) |
|
ArchitecturalStyle
|
Bungalow |
|
BasementDevelopment
|
Unfinished |
|
BasementType
|
Full (unfinished) |
|
ConstructionStyleAttachment
|
Detached |
|
CoolingType
|
Central Air Conditioning |
|
ExteriorFinish
|
Stone, Vinyl Siding |
|
FireplacePresent
|
Yes |
|
FireplaceTotal
|
1 |
|
FoundationType
|
Poured Concrete |
|
HeatingFuel
|
Natural Gas |
|
HeatingType
|
Forced Air |
|
StoriesTotal
|
1 |
|
Type
|
House |
|
UtilityWater
|
Municipal Water |
Parking
Land
|
Acreage
|
No |
|
Sewer
|
Sanitary Sewer |
|
SizeDepth
|
105 Ft |
|
SizeFrontage
|
49 Ft |
|
SizeIrregular
|
49 X 105 Ft |
|
SizeTotalText
|
49 X 105 Ft|under 1/2 Acre |
|
ZoningDescription
|
Ldr |
Rooms
| Level |
Type |
Length |
Width |
Dimensions |
|
Basement |
Other |
9.04 m |
15.56 m |
9.04 m x 15.56 m |
|
Main Level |
Dining Room |
4.19 m |
2.58 m |
4.19 m x 2.58 m |
|
Main Level |
Kitchen |
4.19 m |
4.01 m |
4.19 m x 4.01 m |
|
Main Level |
Living Room |
4.53 m |
5.14 m |
4.53 m x 5.14 m |
|
Main Level |
Bathroom |
2.93 m |
1.52 m |
2.93 m x 1.52 m |
|
Main Level |
Primary Bedroom |
4.69 m |
4.07 m |
4.69 m x 4.07 m |
|
Main Level |
Bathroom |
2.74 m |
2.43 m |
2.74 m x 2.43 m |
|
Main Level |
Bedroom 2 |
2.97 m |
3.75 m |
2.97 m x 3.75 m |
|
Main Level |
Bedroom 3 |
2.77 m |
3.35 m |
2.77 m x 3.35 m |
|
Main Level |
Laundry Room |
2.18 m |
2.67 m |
2.18 m x 2.67 m |
Utilities
|
Cable
|
Available |
|
Wireless
|
Available |
|
Sewer
|
Installed |
https://www.realtor.ca/real-estate/27650812/2710-delmar-street-kingston-city-northwest-city-northwest


































































