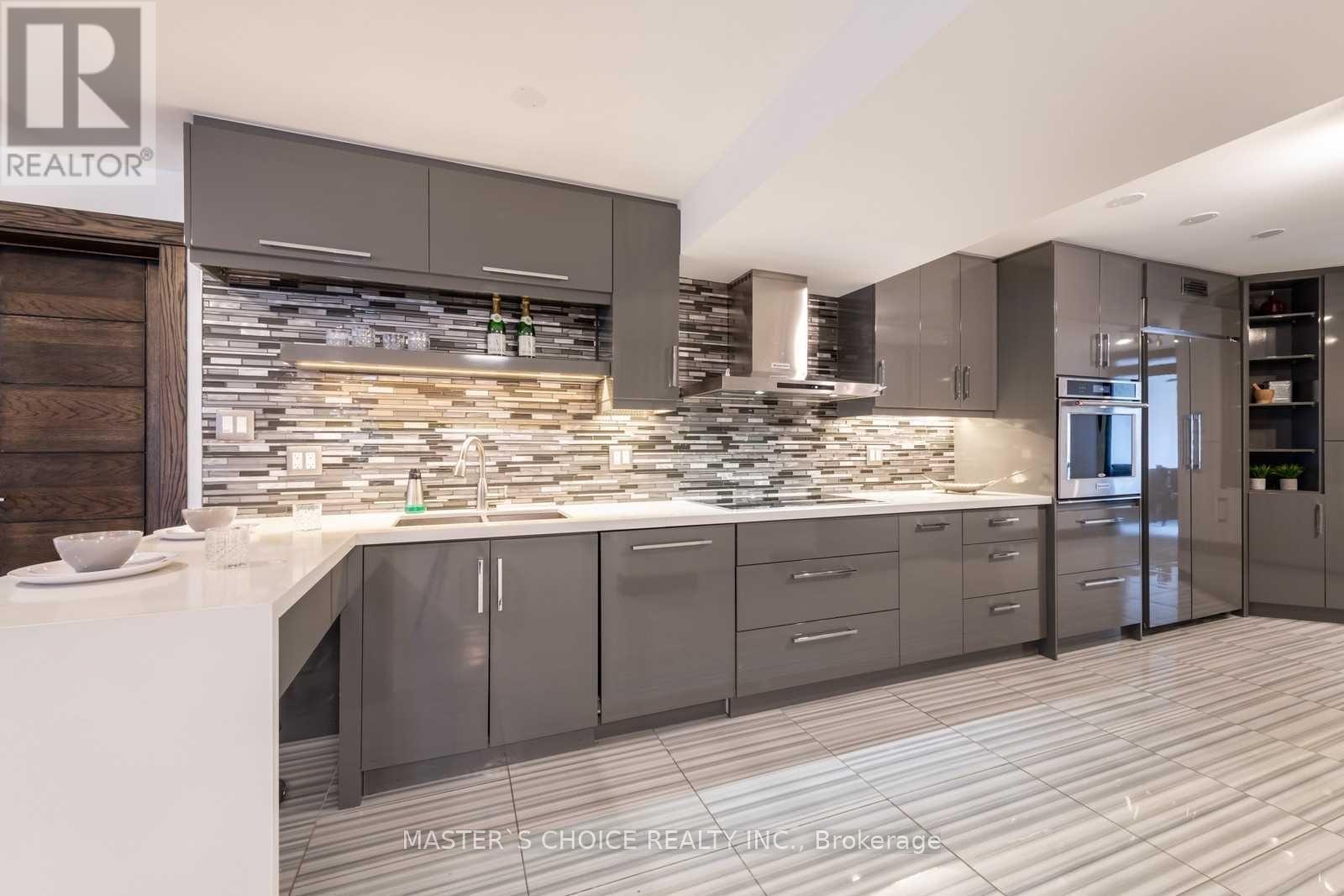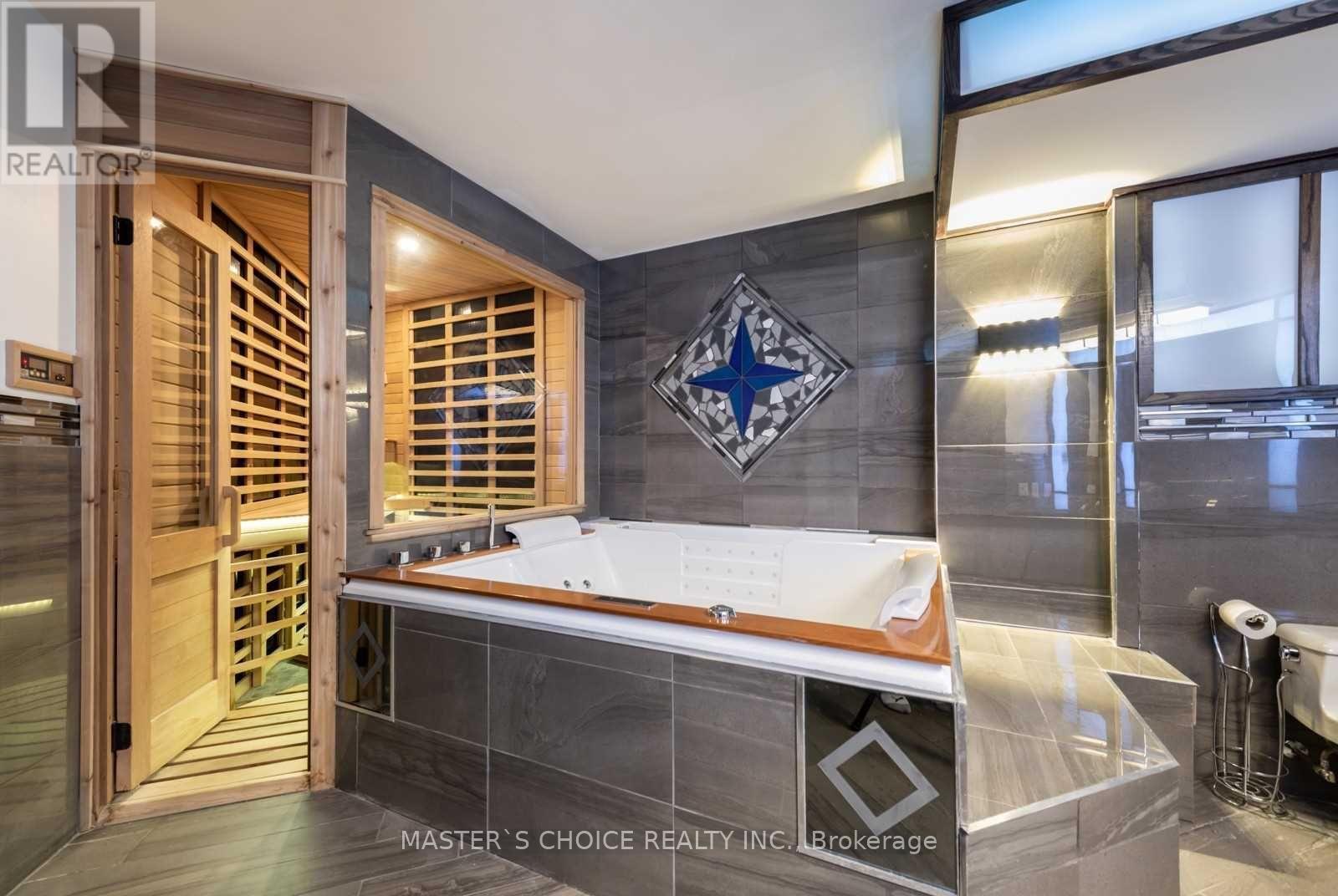3 Bedroom
2 Bathroom
Central Air Conditioning
Forced Air
$6,800 Monthly
Stunning Luxury 3 Bedrooms Suite Subpenthouse In Empire Plaza, 2576 Sqft Of Upgraded Living Space With North & West Skyline Exposure. Custom Kitchen. Integrated Appliances, High Gloss Cabinetry & Ample Storage. Hotel-Like Master W/ Massive Custom Closet & Spa Bath, Hardwood + Custom Tile Throughout, Walking To Your Office In The Downtown Center. Close To Subway, Ttc, Banks & Shopping. 360 View From The Rooftop. **** EXTRAS **** Fridge, Stove, Oven, Range Hood Fan, Dishwasher, Washer, Dryer, All Elf, All Window Coverings (id:47351)
Property Details
|
MLS® Number
|
C9240954 |
|
Property Type
|
Single Family |
|
Community Name
|
Bay Street Corridor |
|
AmenitiesNearBy
|
Public Transit, Schools, Hospital |
|
CommunityFeatures
|
Pets Not Allowed |
|
Features
|
Carpet Free |
|
ParkingSpaceTotal
|
2 |
Building
|
BathroomTotal
|
2 |
|
BedroomsAboveGround
|
3 |
|
BedroomsTotal
|
3 |
|
Amenities
|
Security/concierge, Exercise Centre, Party Room, Visitor Parking |
|
Appliances
|
Oven - Built-in |
|
CoolingType
|
Central Air Conditioning |
|
ExteriorFinish
|
Concrete |
|
FlooringType
|
Hardwood, Porcelain Tile |
|
HeatingFuel
|
Natural Gas |
|
HeatingType
|
Forced Air |
|
Type
|
Apartment |
Parking
Land
|
Acreage
|
No |
|
LandAmenities
|
Public Transit, Schools, Hospital |
Rooms
| Level |
Type |
Length |
Width |
Dimensions |
|
Ground Level |
Living Room |
6.28 m |
8.25 m |
6.28 m x 8.25 m |
|
Ground Level |
Dining Room |
6.28 m |
8.25 m |
6.28 m x 8.25 m |
|
Ground Level |
Foyer |
3.12 m |
2.87 m |
3.12 m x 2.87 m |
|
Ground Level |
Kitchen |
3.12 m |
8.76 m |
3.12 m x 8.76 m |
|
Ground Level |
Sitting Room |
1.74 m |
2.67 m |
1.74 m x 2.67 m |
|
Ground Level |
Primary Bedroom |
5.36 m |
6.81 m |
5.36 m x 6.81 m |
|
Ground Level |
Bedroom 2 |
2.72 m |
6.35 m |
2.72 m x 6.35 m |
|
Ground Level |
Bedroom 3 |
3.12 m |
2.87 m |
3.12 m x 2.87 m |
https://www.realtor.ca/real-estate/27256035/2704-33-university-avenue-toronto-bay-street-corridor




























