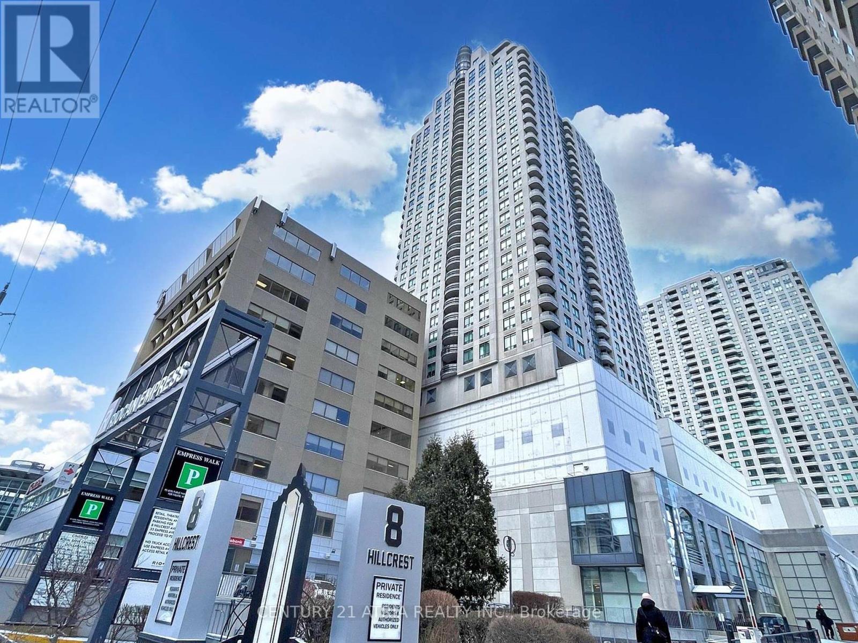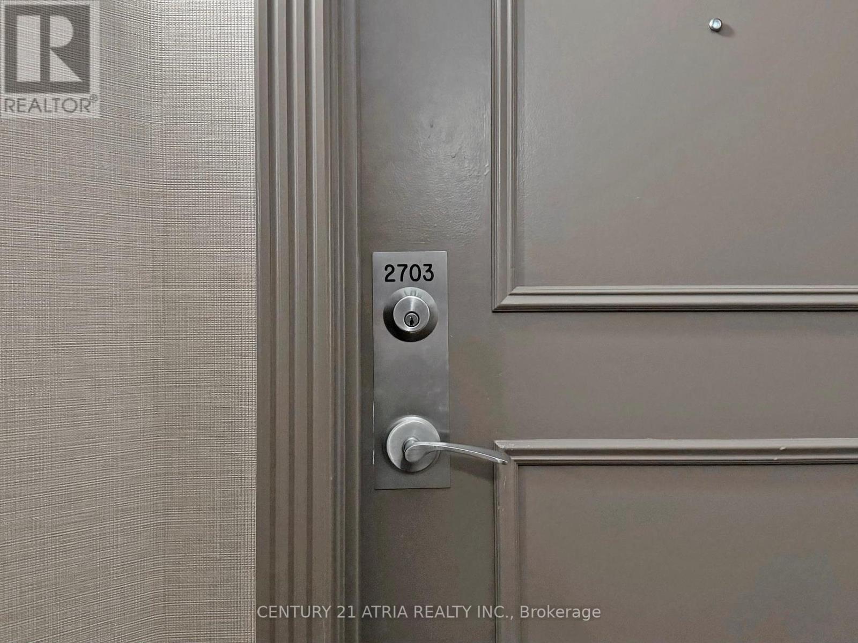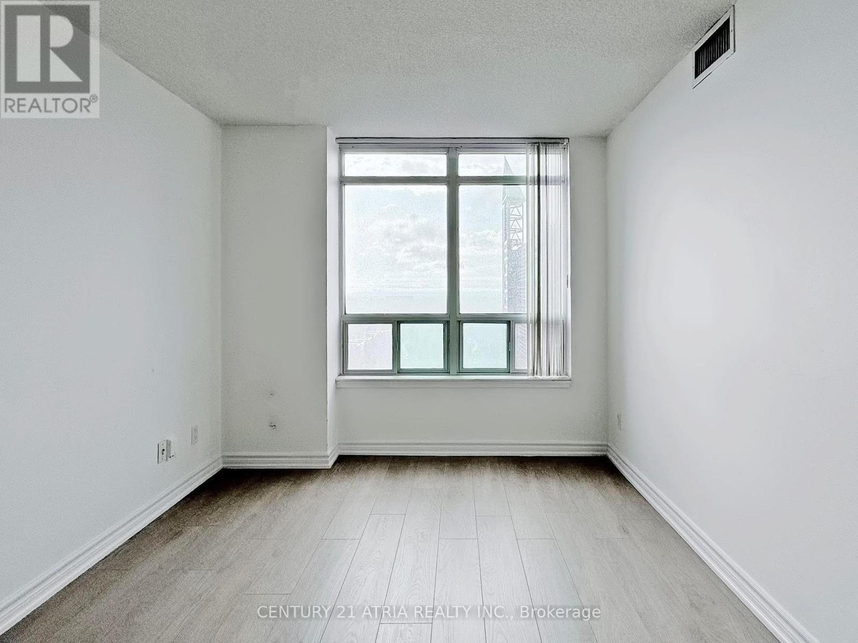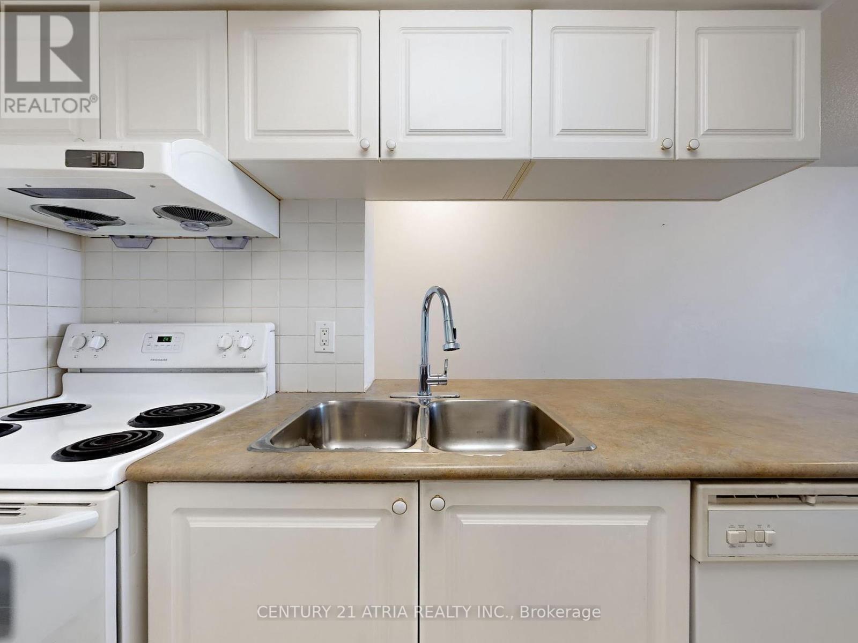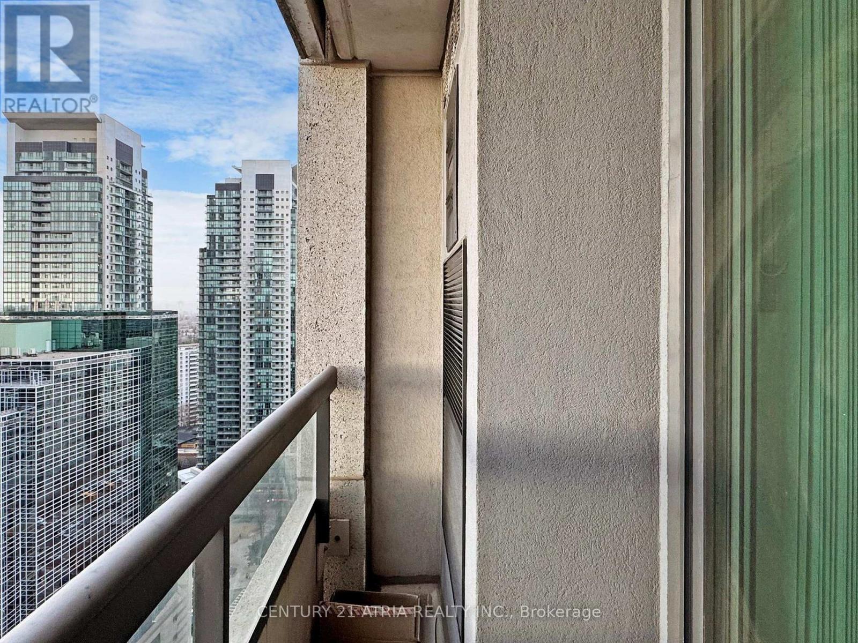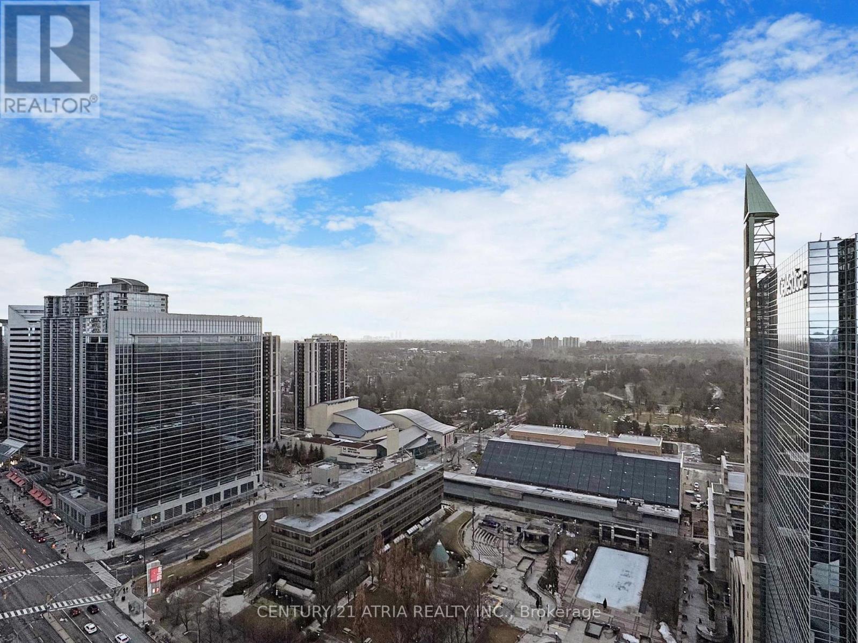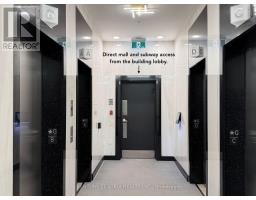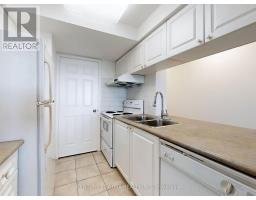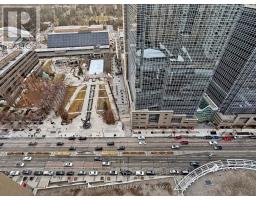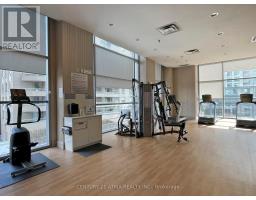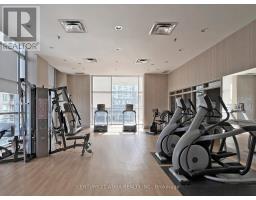1 Bedroom
1 Bathroom
500 - 599 ft2
Central Air Conditioning
Forced Air
$2,275 Monthly
Live in the heart of North York's iconic Empress Walk neighbourhood at 8 Hillcrest Ave! This rarely offered 1-bedroom condo has been upgraded with brand-new flooring, offering a sleek, modern vibe. The practical layout boasts a bright living area with large west facing windows, a cozy bedroom with great storage, and a functional kitchen perfect for city living. This is the definition of convenient city living - direct access to Empress Walk Mall and North York Centre subway station right from your building lobby: featuring grocery stores, shops, LCBO, restaurants, and even a movie theatre. No need for a car, all amenities at your door step! *Tenant to be responsible for hydro, heat, internet, tenant insurance* Water utility is included. Parking spot can be rented. (id:47351)
Property Details
|
MLS® Number
|
C12022537 |
|
Property Type
|
Single Family |
|
Community Name
|
Willowdale East |
|
Community Features
|
Pet Restrictions |
|
Features
|
Balcony |
Building
|
Bathroom Total
|
1 |
|
Bedrooms Above Ground
|
1 |
|
Bedrooms Total
|
1 |
|
Amenities
|
Exercise Centre, Recreation Centre, Sauna, Visitor Parking, Party Room, Security/concierge |
|
Appliances
|
Dishwasher, Dryer, Hood Fan, Stove, Washer, Window Coverings, Refrigerator |
|
Cooling Type
|
Central Air Conditioning |
|
Exterior Finish
|
Concrete |
|
Fire Protection
|
Security Guard, Security System |
|
Flooring Type
|
Laminate, Ceramic |
|
Heating Fuel
|
Natural Gas |
|
Heating Type
|
Forced Air |
|
Size Interior
|
500 - 599 Ft2 |
|
Type
|
Apartment |
Parking
Land
Rooms
| Level |
Type |
Length |
Width |
Dimensions |
|
Flat |
Living Room |
4.66 m |
2.99 m |
4.66 m x 2.99 m |
|
Flat |
Dining Room |
4.66 m |
2.99 m |
4.66 m x 2.99 m |
|
Flat |
Kitchen |
2.44 m |
2.13 m |
2.44 m x 2.13 m |
|
Flat |
Primary Bedroom |
3.2 m |
3.05 m |
3.2 m x 3.05 m |
https://www.realtor.ca/real-estate/28032018/2703-8-hillcrest-avenue-toronto-willowdale-east-willowdale-east
