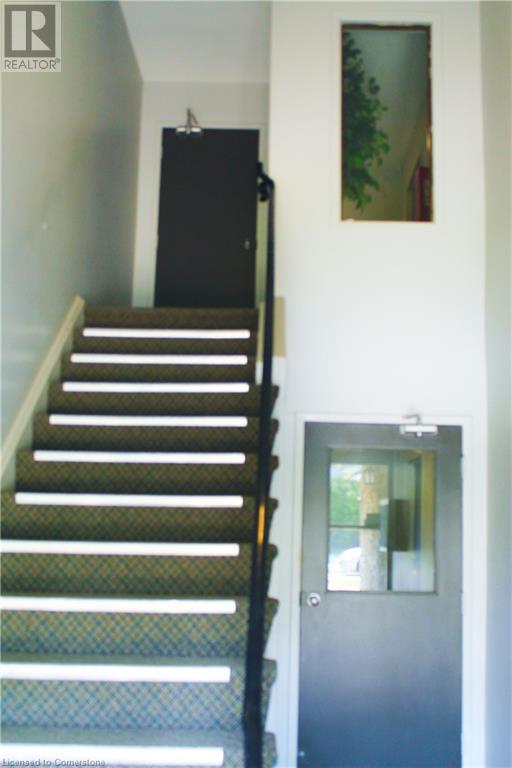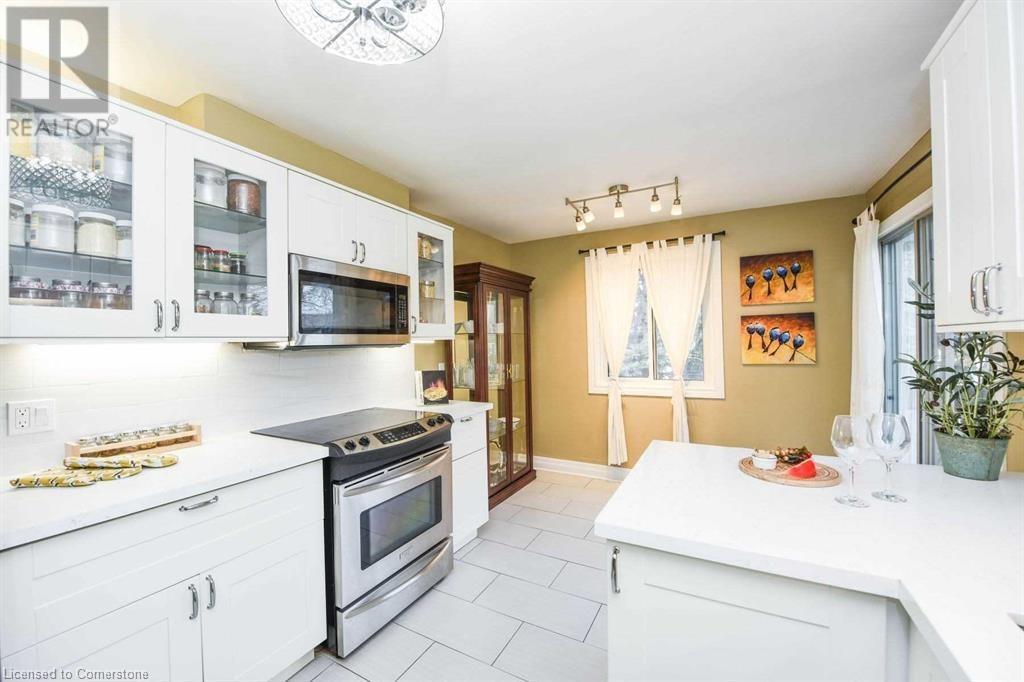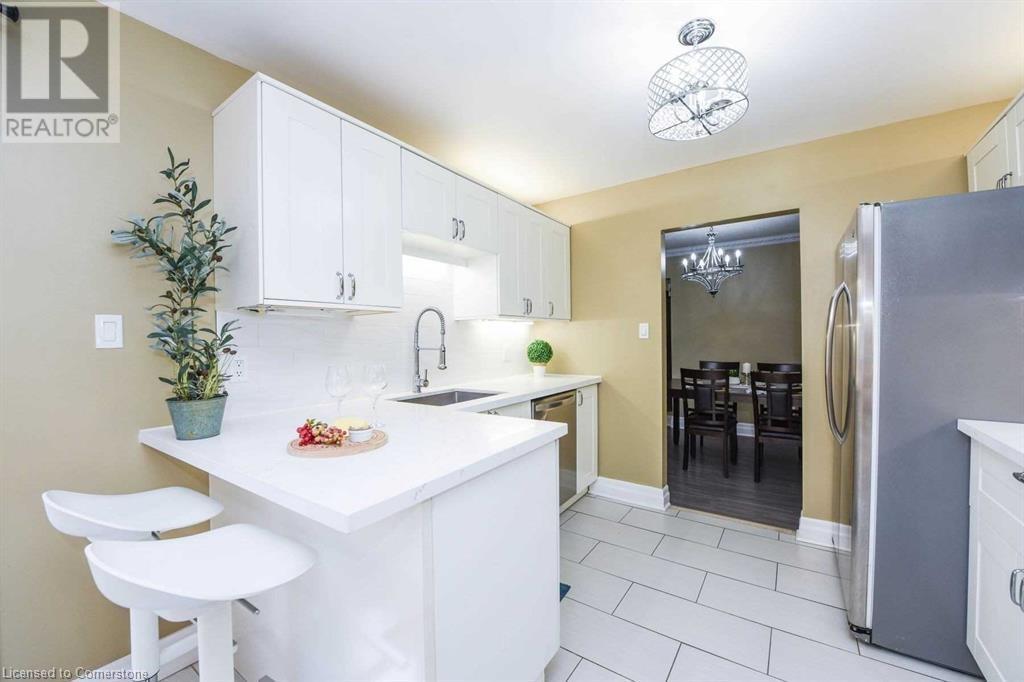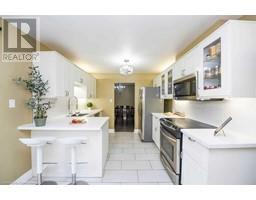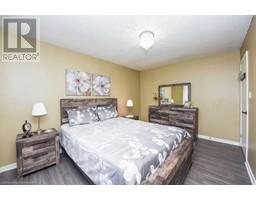3 Bedroom
2 Bathroom
1,180 ft2
Baseboard Heaters
$3,100 MonthlyInsurance
Beautiful 3Br Condo Townhouse In Prime Meadowvale Neighborhood! This Completely Renovated Bright Unit Boasts A Modern & Large Eat-In Kitchen W/O To Open Balcony. No Carpets. Generously Sized Living/Dining Area Perfect For Entertaining. Spacious Bedrooms. Large Master Br Has Walk-In Closet & 2Pc Ensuite. Quiet Unit Incl. Quartz Counters, Bar Stools & S/S Appliances, No Blds Behind. O/L Trees & Pathways. Walking Distance To Go Station. Close To Hwys 401 & 407, Schools, Lake Aquitaine, Rec Centre, Meadowvale Town Centre And Other Great Amenities. Lots Of Visitor Parking. Lease Includes Water And Cable TV. (id:47351)
Property Details
|
MLS® Number
|
40672913 |
|
Property Type
|
Single Family |
|
Amenities Near By
|
Park, Playground, Public Transit, Schools |
|
Community Features
|
Quiet Area, Community Centre |
|
Features
|
Balcony |
|
Parking Space Total
|
2 |
Building
|
Bathroom Total
|
2 |
|
Bedrooms Above Ground
|
3 |
|
Bedrooms Total
|
3 |
|
Appliances
|
Dishwasher, Dryer, Washer, Garage Door Opener |
|
Basement Type
|
None |
|
Construction Style Attachment
|
Attached |
|
Exterior Finish
|
Aluminum Siding |
|
Half Bath Total
|
1 |
|
Heating Type
|
Baseboard Heaters |
|
Size Interior
|
1,180 Ft2 |
|
Type
|
Row / Townhouse |
|
Utility Water
|
Municipal Water |
Parking
Land
|
Acreage
|
No |
|
Land Amenities
|
Park, Playground, Public Transit, Schools |
|
Sewer
|
Municipal Sewage System |
|
Size Total Text
|
Unknown |
|
Zoning Description
|
Rm7d5 |
Rooms
| Level |
Type |
Length |
Width |
Dimensions |
|
Main Level |
2pc Bathroom |
|
|
Measurements not available |
|
Main Level |
Foyer |
|
|
Measurements not available |
|
Main Level |
3pc Bathroom |
|
|
Measurements not available |
|
Main Level |
Bedroom |
|
|
10'1'' x 9'2'' |
|
Main Level |
Bedroom |
|
|
13'5'' x 10'2'' |
|
Main Level |
Primary Bedroom |
|
|
13'3'' x 11'9'' |
|
Main Level |
Kitchen |
|
|
15'4'' x 9'7'' |
|
Main Level |
Dining Room |
|
|
13'0'' x 8'8'' |
|
Main Level |
Living Room |
|
|
18'1'' x 10'1'' |
https://www.realtor.ca/real-estate/27612184/2701-aquitaine-avenue-unit-88-mississauga


