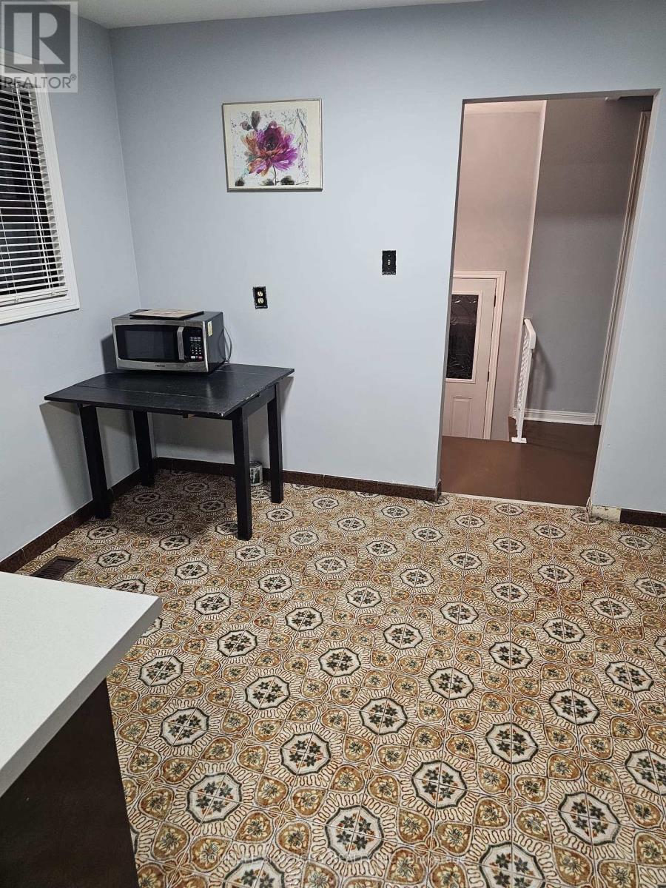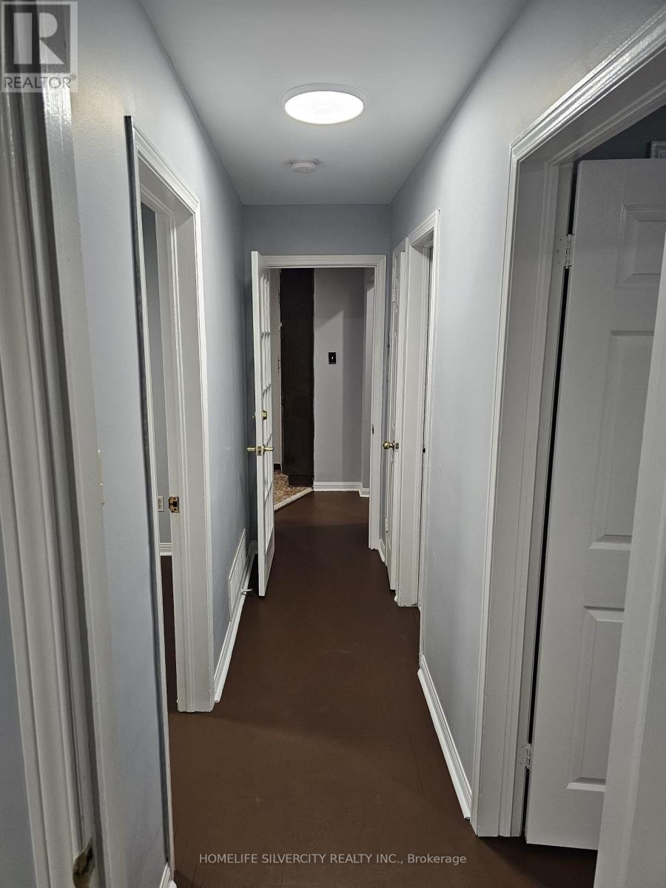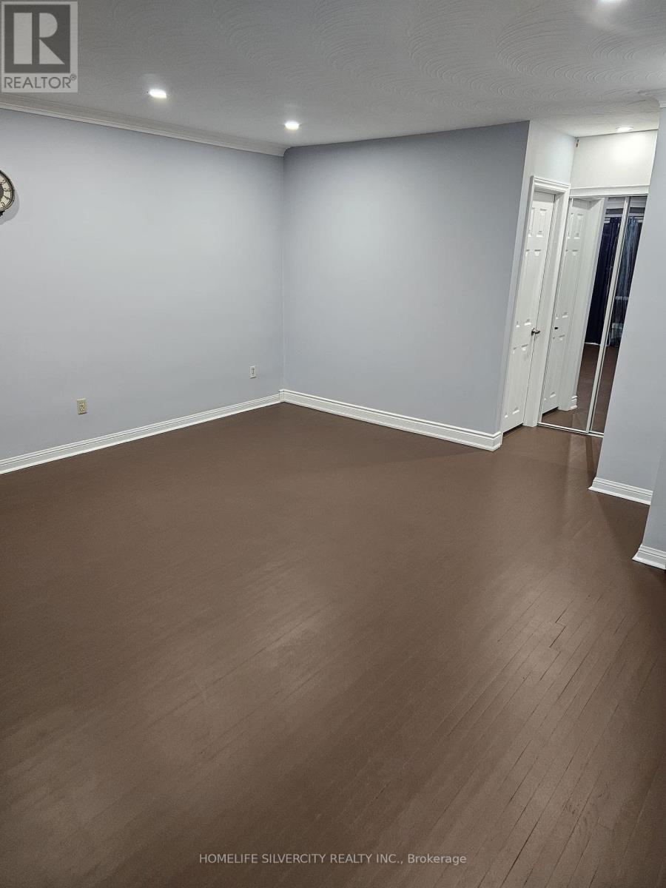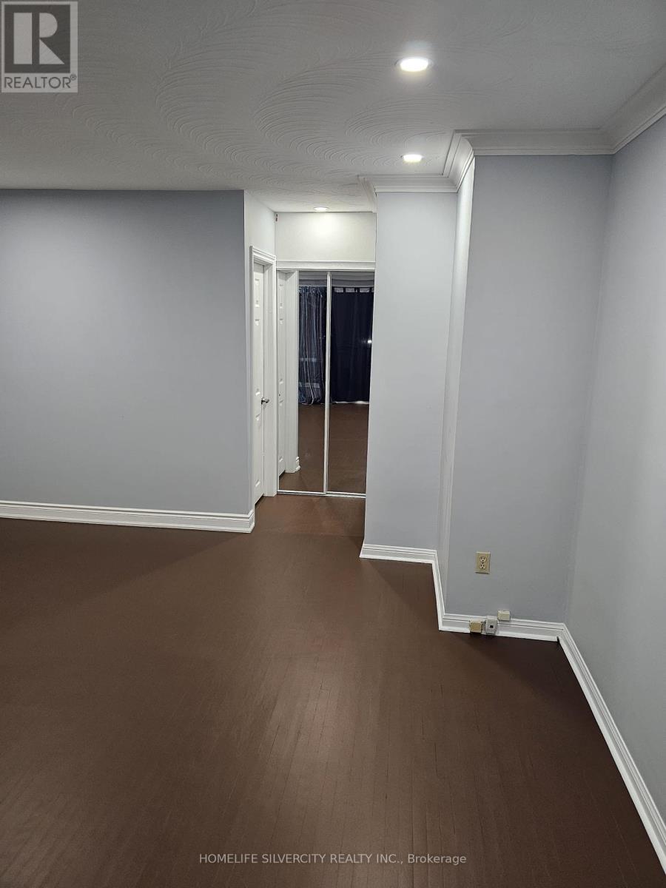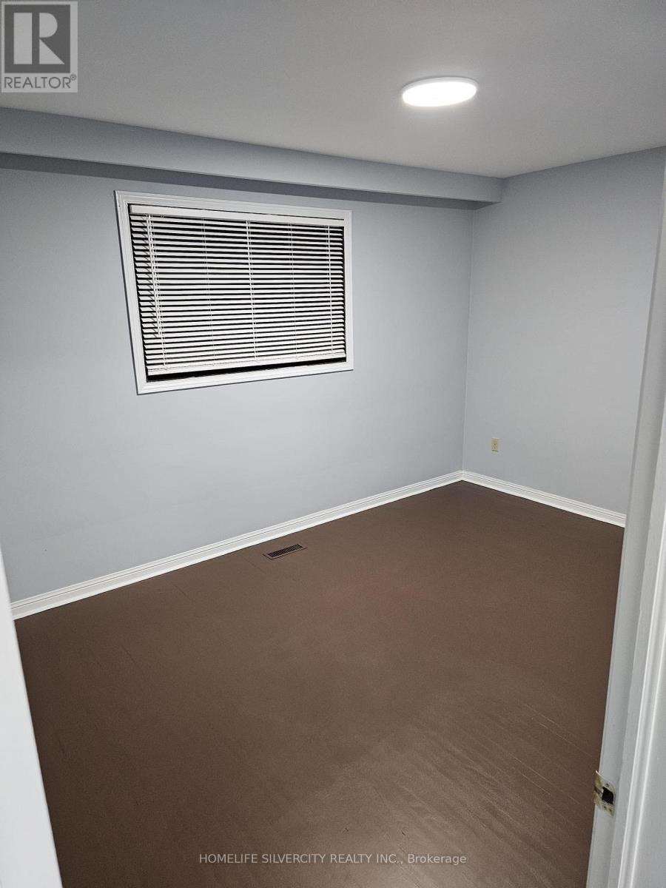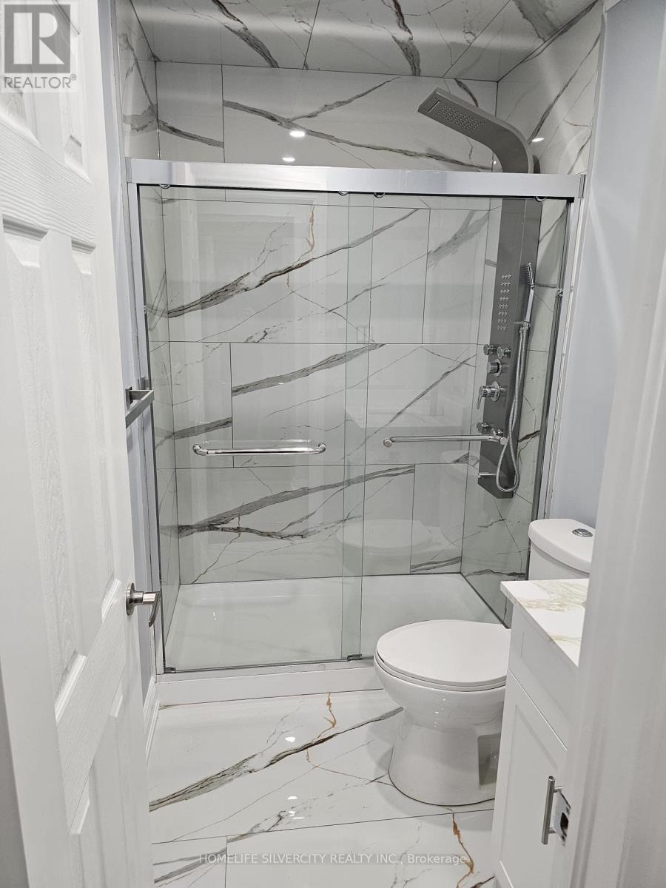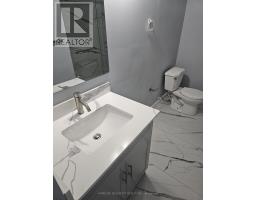3 Bedroom
2 Bathroom
Central Air Conditioning
Forced Air
$2,750 Monthly
Charming Semi-Detached (Main Floor) For Rent. Main Level Features A Large Family Sized Eat-In Kitchen, Living And Dining Room Combination, 3 Spacious Bedrooms With Hardwood Flooring, 2 Parking, Close To Go, Hwy 410, Shopping, Schools And Amenities, Ensuite Washer & Dryer, Lovely Back Yard & Newly Renovated 2 Full Washroom. (id:47351)
Property Details
|
MLS® Number
|
W11892345 |
|
Property Type
|
Single Family |
|
Community Name
|
Brampton North |
|
ParkingSpaceTotal
|
3 |
Building
|
BathroomTotal
|
2 |
|
BedroomsAboveGround
|
3 |
|
BedroomsTotal
|
3 |
|
Appliances
|
Water Heater |
|
BasementDevelopment
|
Finished |
|
BasementFeatures
|
Separate Entrance |
|
BasementType
|
N/a (finished) |
|
ConstructionStyleAttachment
|
Semi-detached |
|
CoolingType
|
Central Air Conditioning |
|
ExteriorFinish
|
Brick Facing |
|
FoundationType
|
Unknown |
|
HeatingFuel
|
Natural Gas |
|
HeatingType
|
Forced Air |
|
StoriesTotal
|
2 |
|
Type
|
House |
|
UtilityWater
|
Municipal Water |
Parking
Land
|
Acreage
|
No |
|
Sewer
|
Sanitary Sewer |
Rooms
| Level |
Type |
Length |
Width |
Dimensions |
|
Second Level |
Bedroom |
4.8 m |
3.25 m |
4.8 m x 3.25 m |
|
Second Level |
Bedroom 2 |
4.16 m |
3.5 m |
4.16 m x 3.5 m |
|
Second Level |
Bedroom 3 |
2.62 m |
3.6 m |
2.62 m x 3.6 m |
|
Main Level |
Living Room |
4.65 m |
3.79 m |
4.65 m x 3.79 m |
|
Main Level |
Dining Room |
3.26 m |
3.73 m |
3.26 m x 3.73 m |
|
Main Level |
Kitchen |
5.18 m |
3.65 m |
5.18 m x 3.65 m |
|
Main Level |
Eating Area |
5.18 m |
3.65 m |
5.18 m x 3.65 m |
https://www.realtor.ca/real-estate/27736750/27-prouse-drive-brampton-brampton-north-brampton-north



