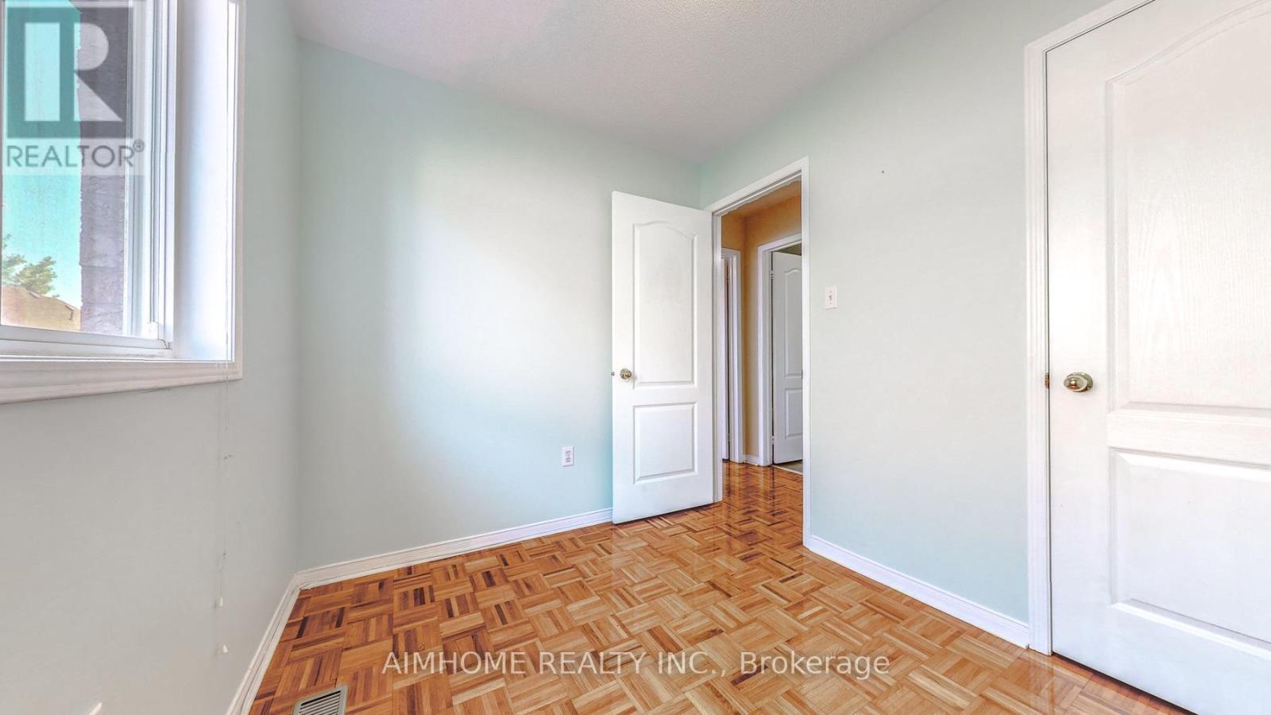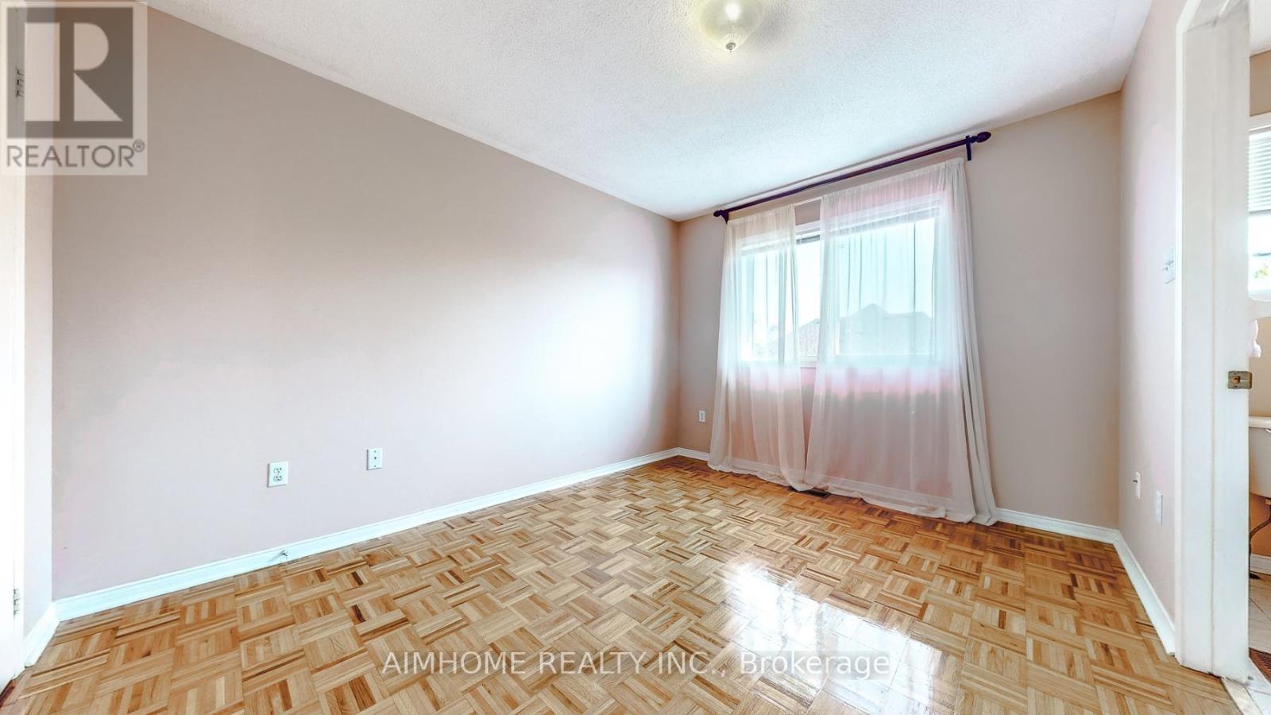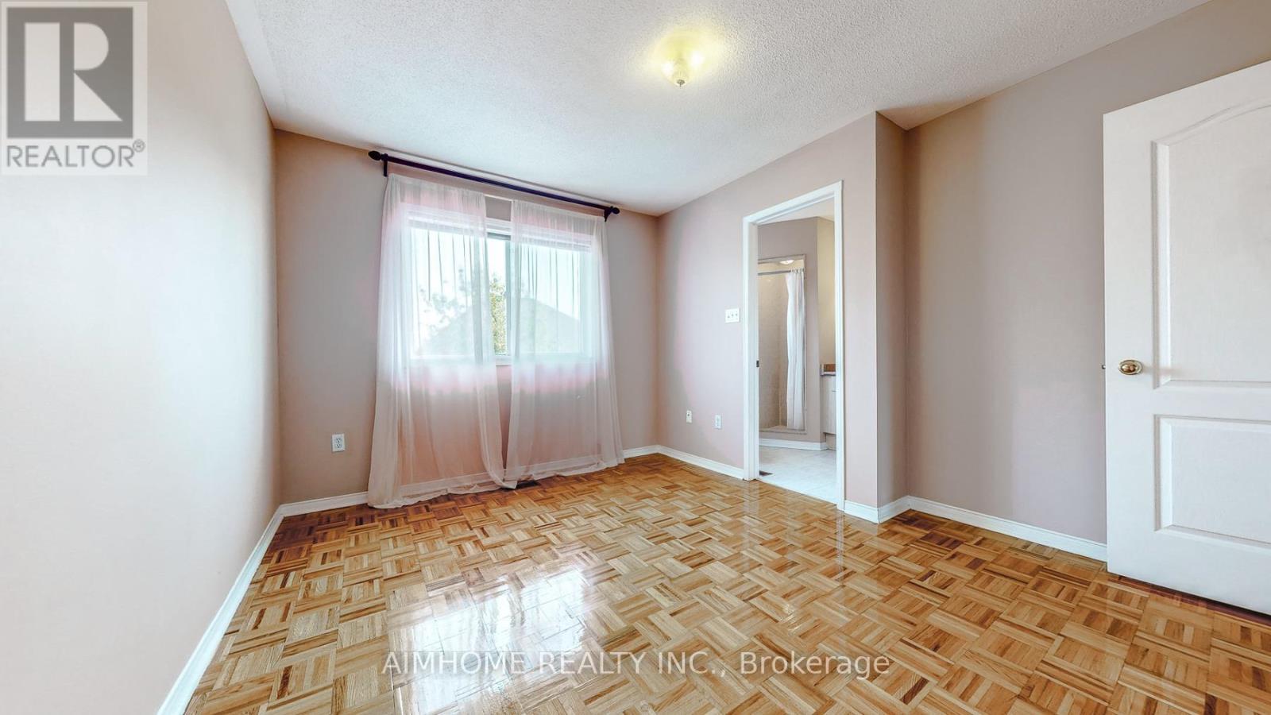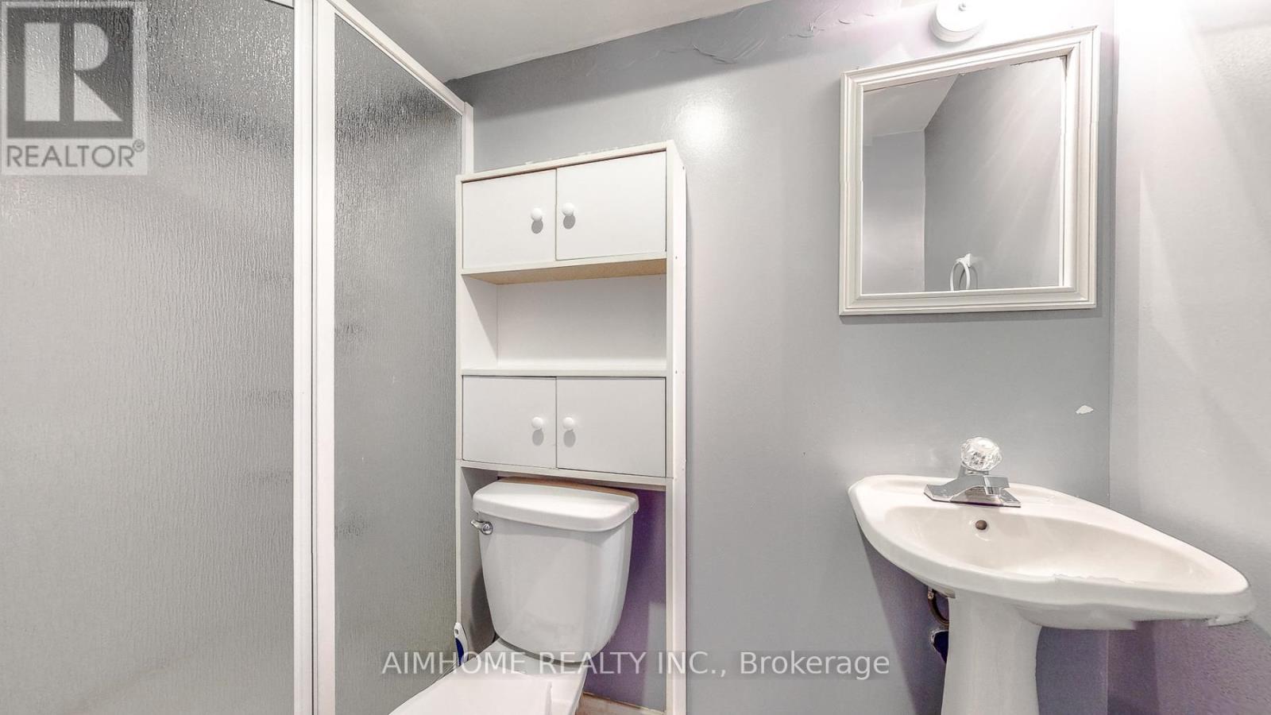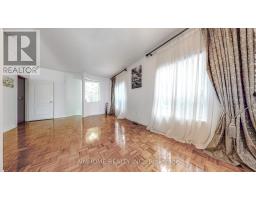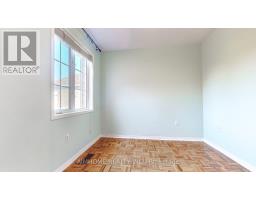4 Bedroom
4 Bathroom
Central Air Conditioning
Forced Air
$1,198,000
Spacious Sun-filled Family home. Semi-detached, 3+1 bedrms 4 washrms, 9 Ft. Ceilings On Main Floor. Kitchen With Eat-In Breakfast Area, Double Door Entrance. Parquet Flooring well maintained. Ceramic Tiles In Entrance, Washrooms, Kitchen, And Breakfast Areas! Finished Basement With Pot Lights And 3Pc Bath. Fully Fenced South Backyard. Furnace(2022), No Smoking And Pet In This House. No Survey. Walking Distance To Grocery Store (No Frills), Close To Top Schools, Ttc, Go Train, Parks, Plazas, Community Centers And Wonderland. Minutes Hwy 400,407,Hwy7 **** EXTRAS **** Fridge, Stove, B/I Dishwasher, B/I Microwave, Washer, Dryer, All Blinds, All Elf's, Garage Door Opener. (id:47351)
Property Details
|
MLS® Number
|
N9350374 |
|
Property Type
|
Single Family |
|
Community Name
|
Patterson |
|
ParkingSpaceTotal
|
3 |
Building
|
BathroomTotal
|
4 |
|
BedroomsAboveGround
|
3 |
|
BedroomsBelowGround
|
1 |
|
BedroomsTotal
|
4 |
|
Appliances
|
Garage Door Opener Remote(s) |
|
BasementDevelopment
|
Finished |
|
BasementType
|
N/a (finished) |
|
ConstructionStyleAttachment
|
Semi-detached |
|
CoolingType
|
Central Air Conditioning |
|
ExteriorFinish
|
Brick, Stone |
|
FlooringType
|
Parquet, Ceramic, Carpeted |
|
HalfBathTotal
|
1 |
|
HeatingFuel
|
Natural Gas |
|
HeatingType
|
Forced Air |
|
StoriesTotal
|
2 |
|
Type
|
House |
|
UtilityWater
|
Municipal Water |
Parking
Land
|
Acreage
|
No |
|
Sewer
|
Sanitary Sewer |
|
SizeDepth
|
108 Ft ,5 In |
|
SizeFrontage
|
21 Ft ,11 In |
|
SizeIrregular
|
21.92 X 108.44 Ft |
|
SizeTotalText
|
21.92 X 108.44 Ft |
Rooms
| Level |
Type |
Length |
Width |
Dimensions |
|
Second Level |
Family Room |
3.95 m |
3.68 m |
3.95 m x 3.68 m |
|
Second Level |
Primary Bedroom |
3.98 m |
3 m |
3.98 m x 3 m |
|
Second Level |
Bedroom 2 |
3.1 m |
2.79 m |
3.1 m x 2.79 m |
|
Second Level |
Bedroom 3 |
2.77 m |
2.4 m |
2.77 m x 2.4 m |
|
Basement |
Recreational, Games Room |
5.95 m |
3.64 m |
5.95 m x 3.64 m |
|
Main Level |
Living Room |
6.1 m |
3.1 m |
6.1 m x 3.1 m |
|
Main Level |
Kitchen |
5.12 m |
3.68 m |
5.12 m x 3.68 m |
https://www.realtor.ca/real-estate/27417215/27-novella-road-vaughan-patterson-patterson















