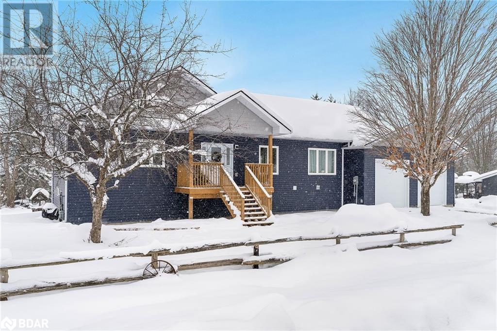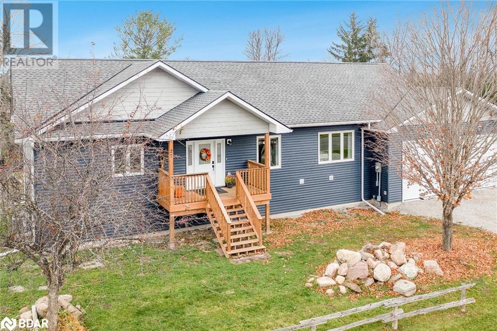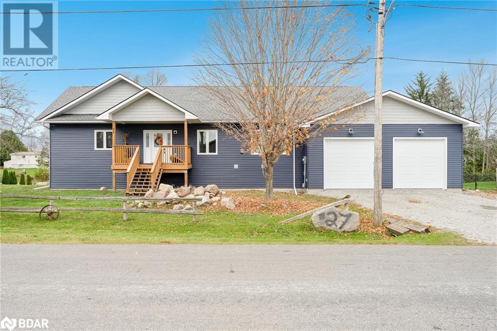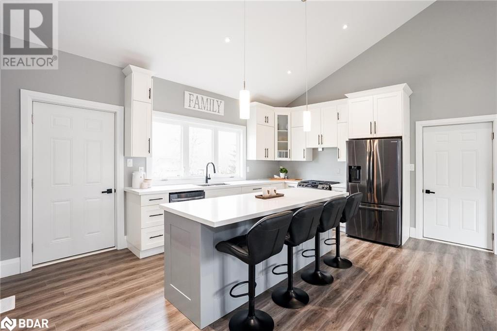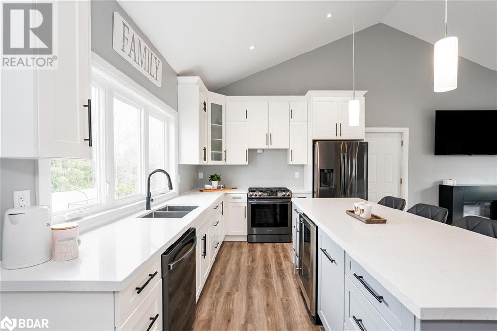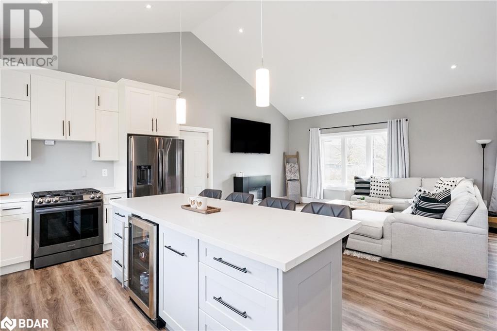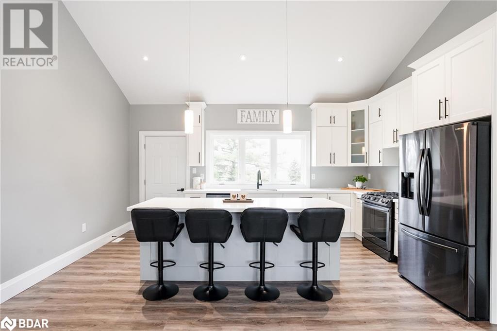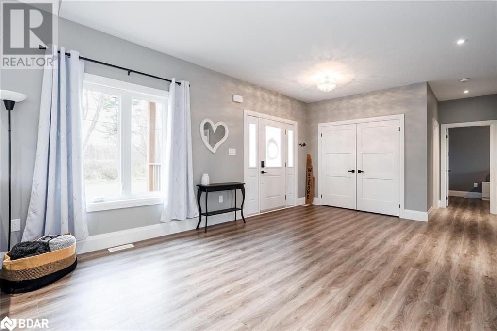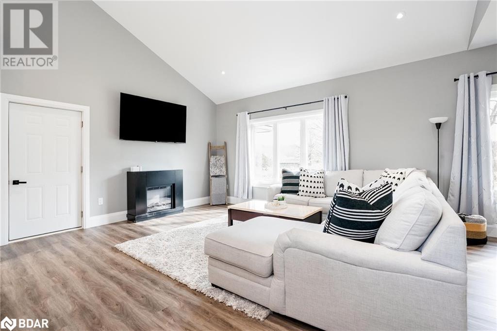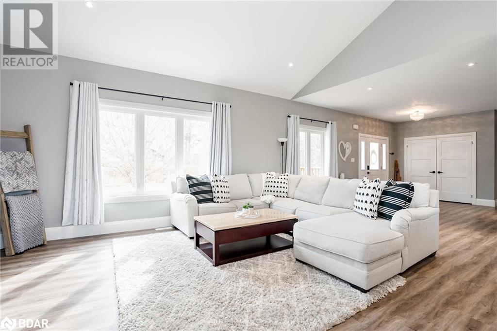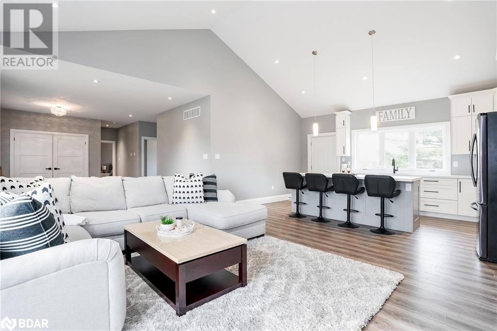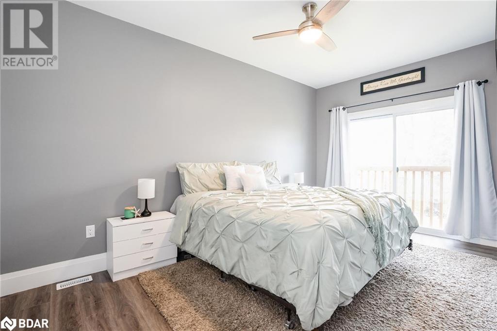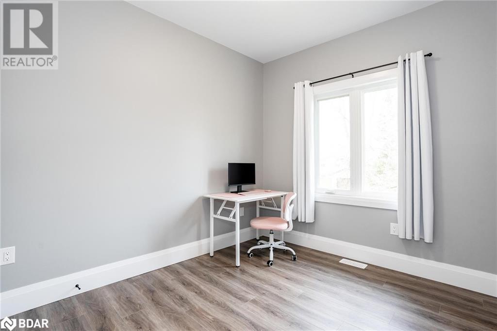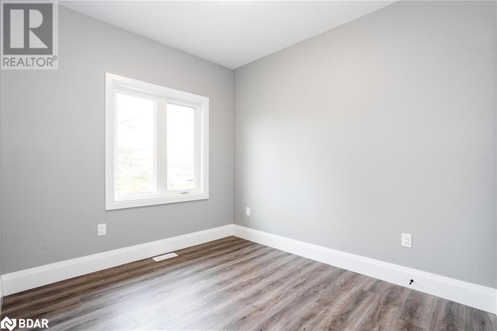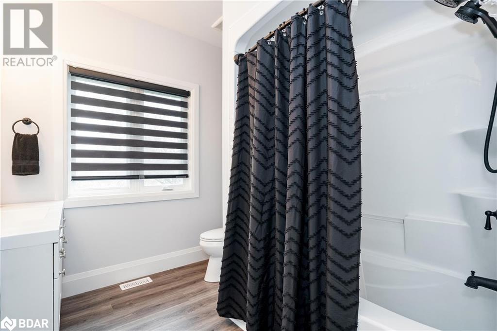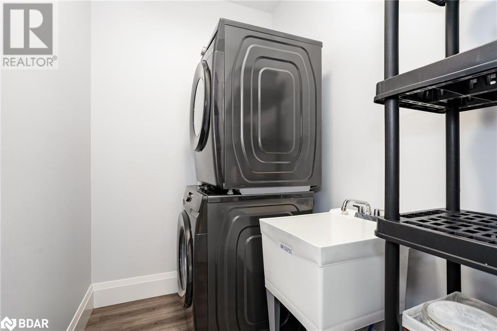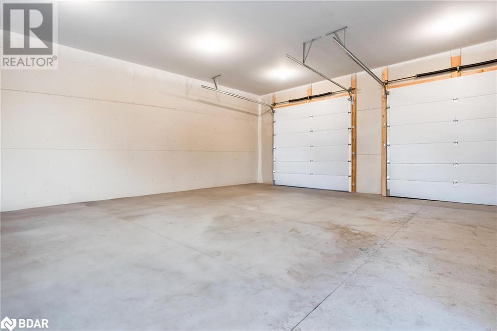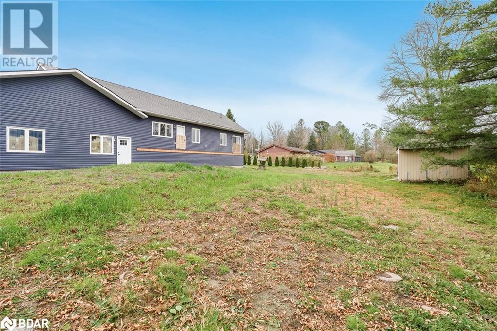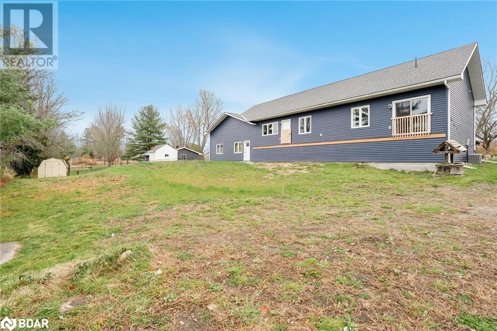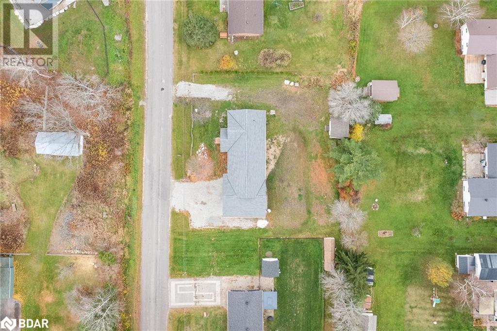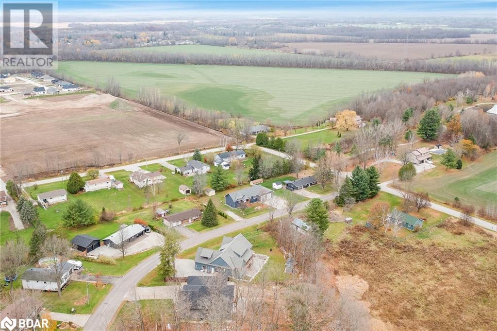3 Bedroom
1 Bathroom
1395 sqft
Raised Bungalow
Central Air Conditioning
Forced Air
$819,000
Top 5 Reasons You Will Love This Home: 1) Discover this newly-built, open-concept raised bungalow settled on nearly half an acre in a quiet, established Coldwater neighbourhood 2) Incredible kitchen and living areas showcasing vaulted ceilings and high-end finishes, offering a seamless move-in opportunity 3) Enjoy added peace of mind with a 4' crawl space housing a new furnace, central air conditioning, and fully updated systems 4) Sizeable 846 square foot garage creating an ideal workspace for hobbyists or professionals, expanding your living and working potential 5) Benefit from modern essentials, including a brand-new septic system, drilled well, and a 200-amp electrical panel. Age 1. Visit our website for more detailed information. (id:47351)
Property Details
|
MLS® Number
|
40680630 |
|
Property Type
|
Single Family |
|
EquipmentType
|
Water Heater |
|
Features
|
Crushed Stone Driveway, Country Residential |
|
ParkingSpaceTotal
|
6 |
|
RentalEquipmentType
|
Water Heater |
Building
|
BathroomTotal
|
1 |
|
BedroomsAboveGround
|
3 |
|
BedroomsTotal
|
3 |
|
Appliances
|
Dishwasher, Dryer, Microwave, Refrigerator, Stove, Washer |
|
ArchitecturalStyle
|
Raised Bungalow |
|
BasementDevelopment
|
Unfinished |
|
BasementType
|
Crawl Space (unfinished) |
|
ConstructedDate
|
2024 |
|
ConstructionStyleAttachment
|
Detached |
|
CoolingType
|
Central Air Conditioning |
|
ExteriorFinish
|
Aluminum Siding |
|
FoundationType
|
Poured Concrete |
|
HeatingFuel
|
Natural Gas |
|
HeatingType
|
Forced Air |
|
StoriesTotal
|
1 |
|
SizeInterior
|
1395 Sqft |
|
Type
|
House |
|
UtilityWater
|
Drilled Well |
Parking
Land
|
Acreage
|
No |
|
Sewer
|
Septic System |
|
SizeDepth
|
131 Ft |
|
SizeFrontage
|
135 Ft |
|
SizeTotalText
|
Under 1/2 Acre |
|
ZoningDescription
|
R1*5 |
Rooms
| Level |
Type |
Length |
Width |
Dimensions |
|
Main Level |
Laundry Room |
|
|
8'4'' x 5'4'' |
|
Main Level |
4pc Bathroom |
|
|
Measurements not available |
|
Main Level |
Bedroom |
|
|
12'0'' x 8'11'' |
|
Main Level |
Bedroom |
|
|
12'2'' x 8'10'' |
|
Main Level |
Primary Bedroom |
|
|
16'0'' x 9'9'' |
|
Main Level |
Living Room |
|
|
17'5'' x 12'9'' |
|
Main Level |
Dining Room |
|
|
12'9'' x 9'6'' |
|
Main Level |
Kitchen |
|
|
17'5'' x 12'5'' |
https://www.realtor.ca/real-estate/27681190/27-leisure-court-coldwater
