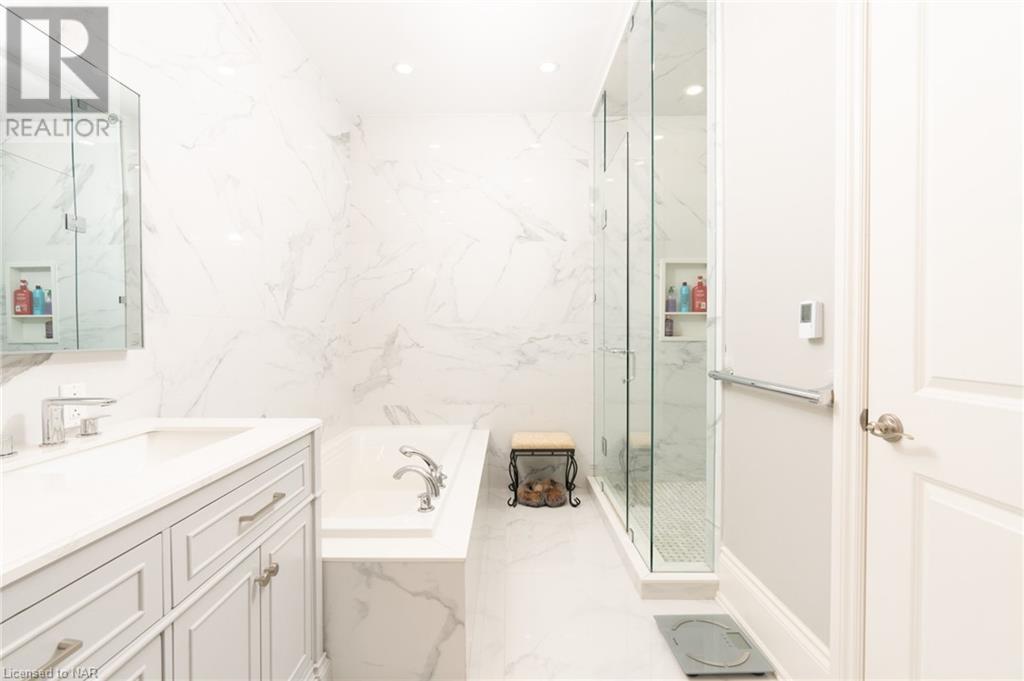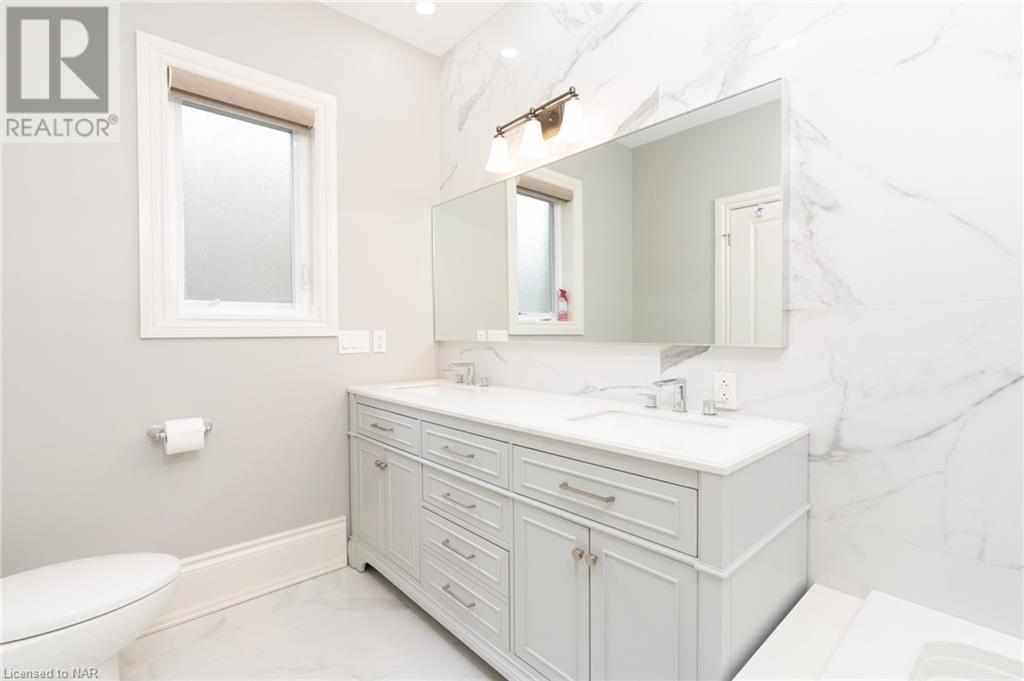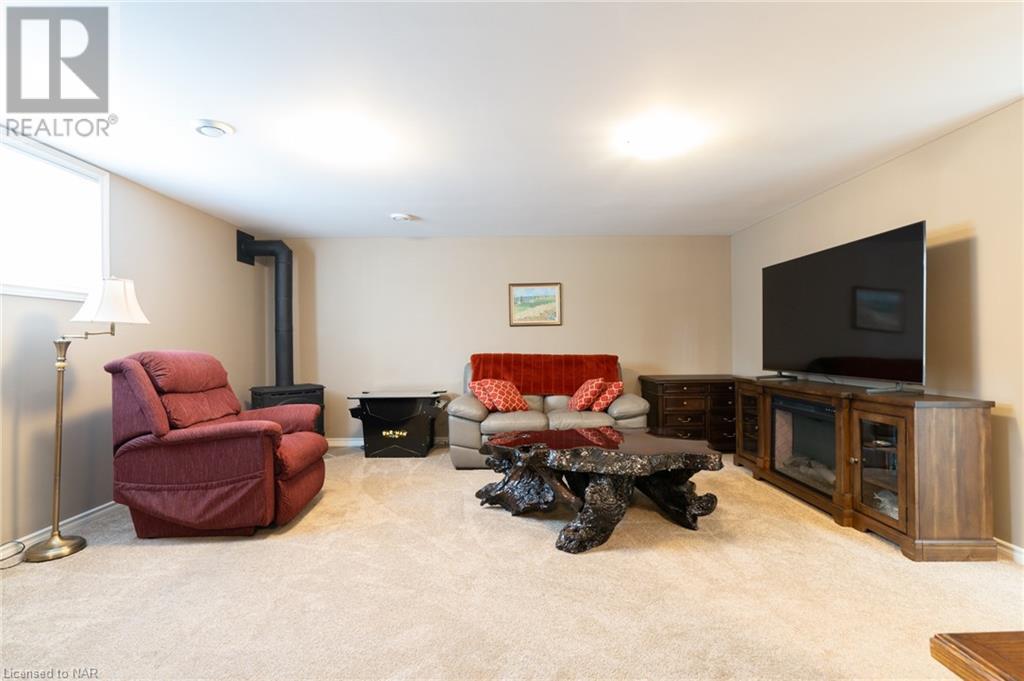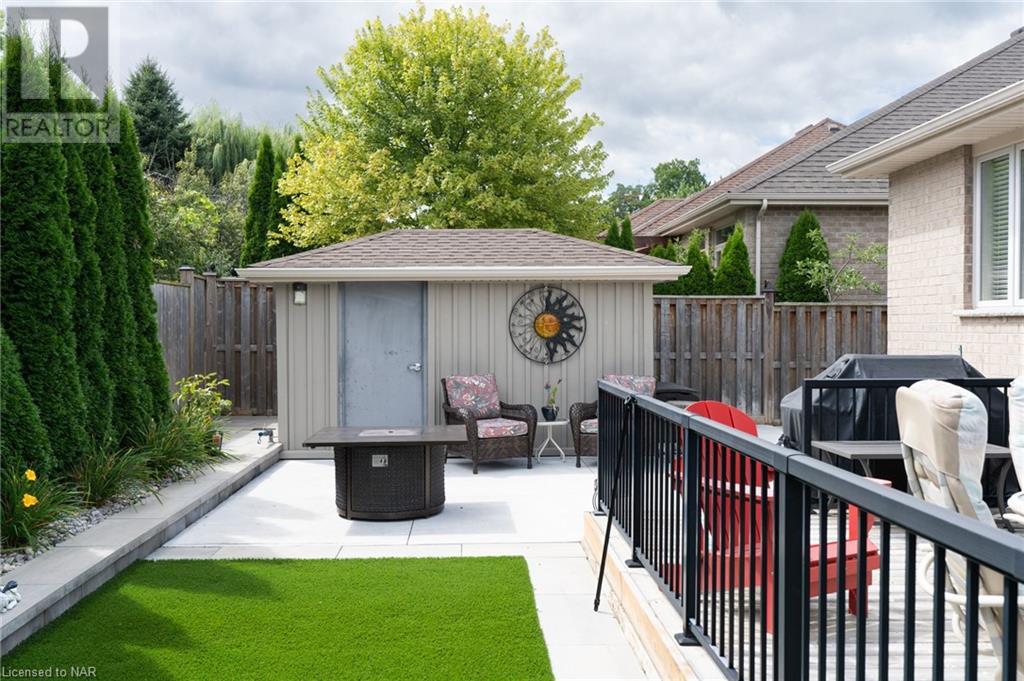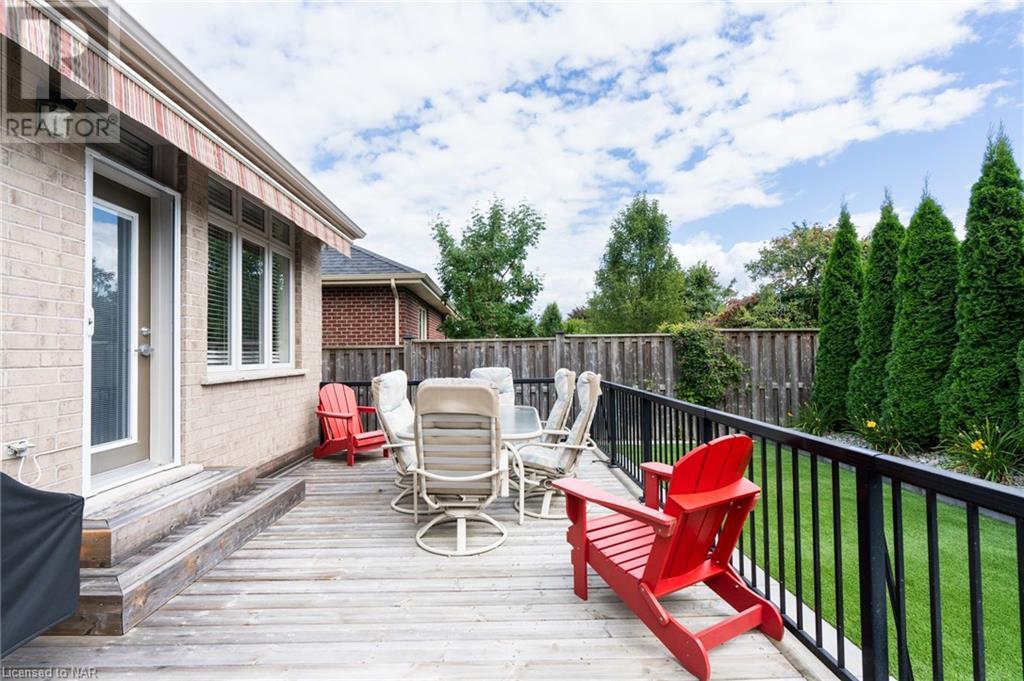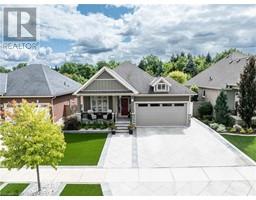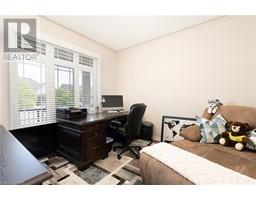3 Bedroom
3 Bathroom
1420 sqft
Bungalow
Fireplace
Central Air Conditioning
Forced Air
$1,495,000
Welcome to this stunning 3-bedroom, 3-bath family home located in the picturesque village of St. Davids, Niagara-On-The-Lake. Immerse yourself in the meticulously designed low maintenance landscaped yard featuring lush evergreen turf grass and a sprinkler system to nourish the gardens and trees. If that’s not enough, the heated interlock driveway, adorned with ambient lighting, ensures effortless elegance. As you approach, a charming covered front porch invites you into a warm and welcoming foyer. The open-concept main floor is perfect for modern living, featuring a kitchen equipped with stainless steel appliances, a stylish tile backsplash, and ample cabinetry to meet all your culinary needs. The dining area flows seamlessly into a cozy living room, complete with a gas fireplace, making it an ideal space for entertaining. Step outside from the living room onto your spacious deck, with a powered awning, where you can enjoy your morning coffee while overlooking the private, low-maintenance landscaped fenced yard—a perfect retreat for fresh air and relaxation. Inside, the primary bedroom offers his and hers closets and a newly renovated generously sized 5-piece ensuite with heated floors. The main floor also includes a second bedroom with a large, sunlit window, along with a convenient 2-piece bath. The finished basement is a fantastic bonus, featuring a rec room with a second gas fireplace—ideal for unwinding. Here, you'll also find an additional bedroom, a newly renovated 3-piece bath with heated floors, and a spacious utility room that provides plenty of storage. Not to mention, the garage is a haven for car enthusiasts, offering heated comfort and an attic with premium insulation, ensuring optimal efficiency along with a fully powered outdoor shed offering abundant storage options. Located close to all the amenities you could need, including shopping, golf courses, wineries, and restaurants, this home offers an incredible lifestyle. (id:47351)
Property Details
|
MLS® Number
|
40634758 |
|
Property Type
|
Single Family |
|
AmenitiesNearBy
|
Golf Nearby, Park, Schools, Shopping |
|
CommunityFeatures
|
School Bus |
|
EquipmentType
|
Water Heater |
|
Features
|
Automatic Garage Door Opener |
|
ParkingSpaceTotal
|
4 |
|
RentalEquipmentType
|
Water Heater |
|
Structure
|
Shed |
Building
|
BathroomTotal
|
3 |
|
BedroomsAboveGround
|
2 |
|
BedroomsBelowGround
|
1 |
|
BedroomsTotal
|
3 |
|
Appliances
|
Central Vacuum, Dishwasher, Dryer, Microwave, Refrigerator, Stove, Washer, Window Coverings |
|
ArchitecturalStyle
|
Bungalow |
|
BasementDevelopment
|
Finished |
|
BasementType
|
Full (finished) |
|
ConstructedDate
|
2012 |
|
ConstructionStyleAttachment
|
Detached |
|
CoolingType
|
Central Air Conditioning |
|
ExteriorFinish
|
Brick, Stone |
|
FireplacePresent
|
Yes |
|
FireplaceTotal
|
2 |
|
FoundationType
|
Poured Concrete |
|
HalfBathTotal
|
1 |
|
HeatingFuel
|
Natural Gas |
|
HeatingType
|
Forced Air |
|
StoriesTotal
|
1 |
|
SizeInterior
|
1420 Sqft |
|
Type
|
House |
|
UtilityWater
|
Municipal Water |
Parking
Land
|
Acreage
|
No |
|
LandAmenities
|
Golf Nearby, Park, Schools, Shopping |
|
Sewer
|
Municipal Sewage System |
|
SizeDepth
|
106 Ft |
|
SizeFrontage
|
49 Ft |
|
SizeTotalText
|
Under 1/2 Acre |
|
ZoningDescription
|
R1 |
Rooms
| Level |
Type |
Length |
Width |
Dimensions |
|
Lower Level |
3pc Bathroom |
|
|
Measurements not available |
|
Lower Level |
Recreation Room |
|
|
25'6'' x 17'2'' |
|
Lower Level |
Bedroom |
|
|
11'10'' x 13'0'' |
|
Main Level |
2pc Bathroom |
|
|
Measurements not available |
|
Main Level |
Full Bathroom |
|
|
Measurements not available |
|
Main Level |
Bedroom |
|
|
11'0'' x 12'0'' |
|
Main Level |
Primary Bedroom |
|
|
14'1'' x 13'3'' |
|
Main Level |
Dining Room |
|
|
13'5'' x 10'0'' |
|
Main Level |
Kitchen |
|
|
11'0'' x 10'9'' |
|
Main Level |
Living Room |
|
|
15'5'' x 16'0'' |
https://www.realtor.ca/real-estate/27324311/27-hickory-avenue-niagara-on-the-lake
















