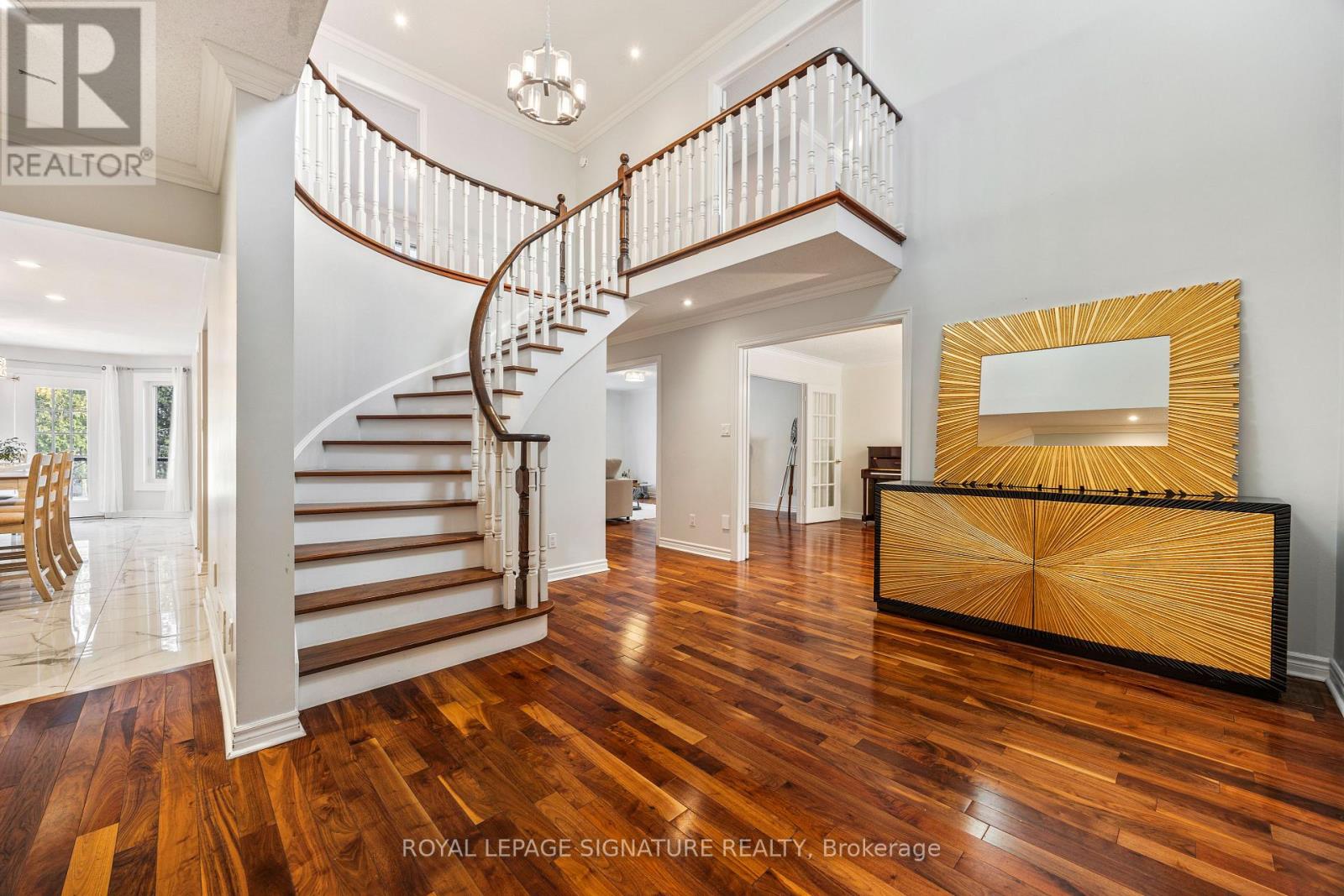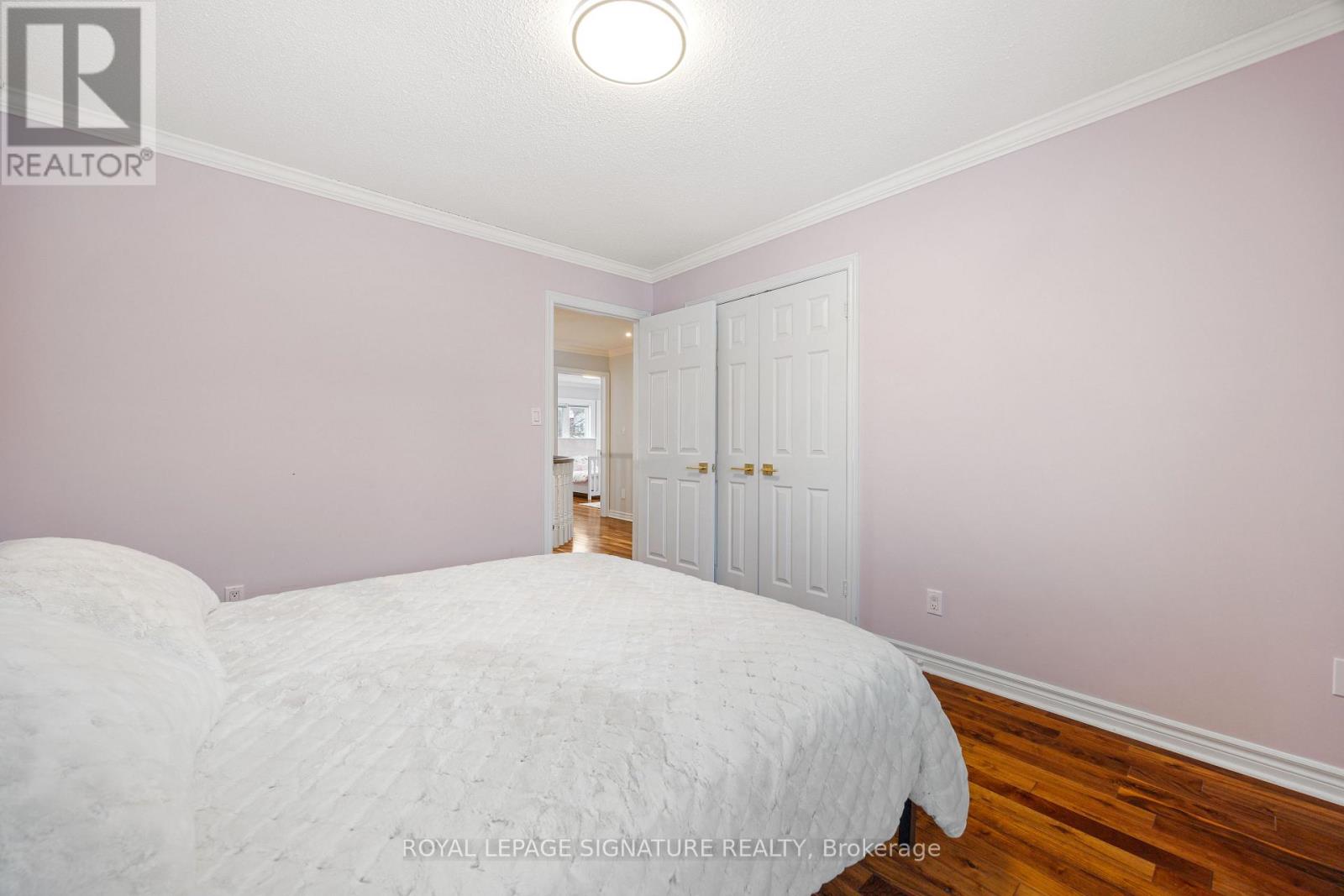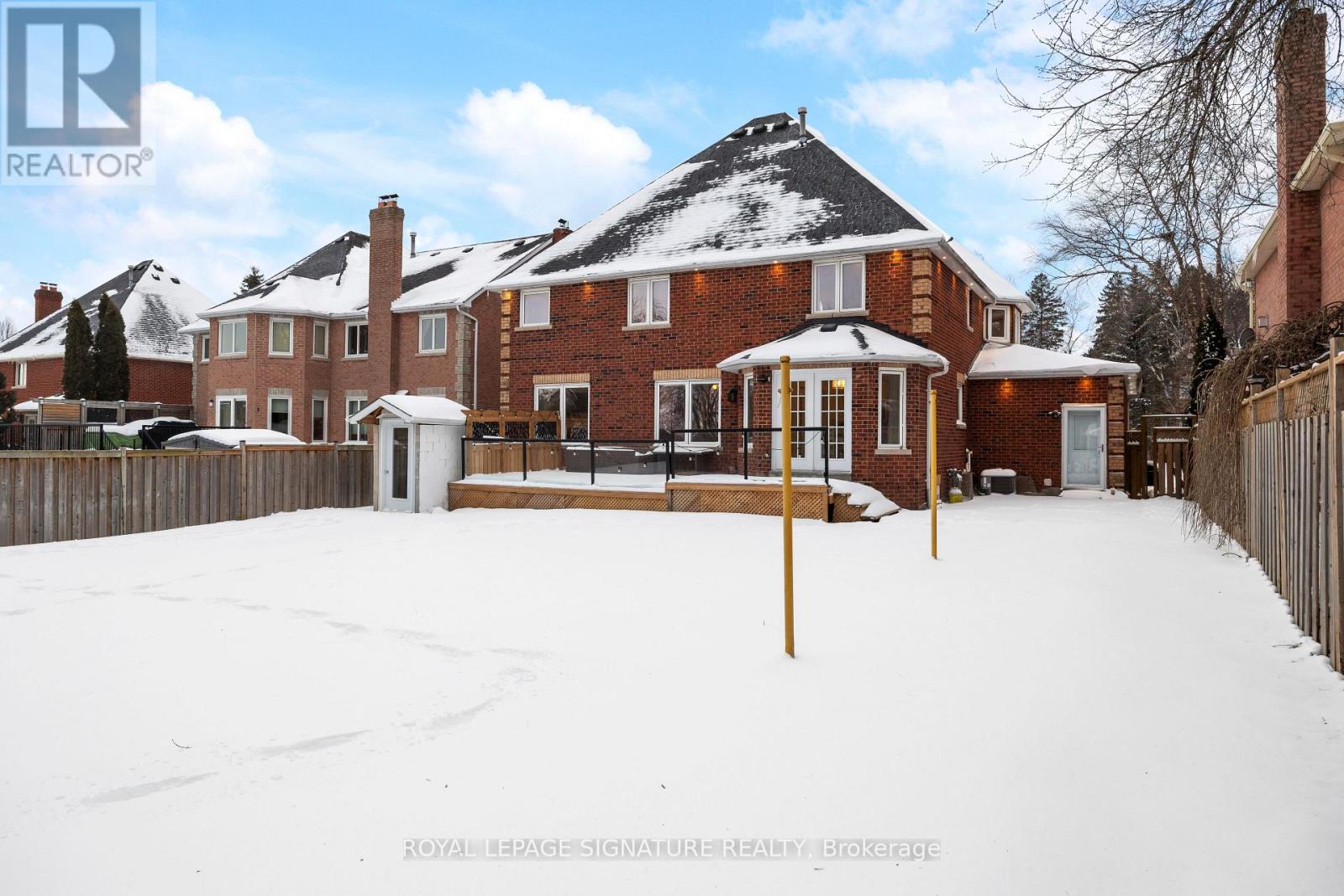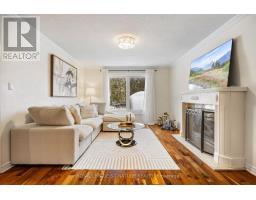4 Bedroom
3 Bathroom
Fireplace
Central Air Conditioning
Forced Air
$4,500 Monthly
This elegant detached house with four bedrooms is situated in the highly desirable neighbourhood of Oak Ridges in RichmondHill, backing onto a beautiful & quiet park with mutual trees. Upon entering, you'll be greeted by a stylish foyer with a high ceiling that leads into a spacious living room & family room with a fireplace overlooking the backyard. The family-sized upgraded kitchen, combined with a breakfast area and walk-out to the backyard, also provides direct access to the dining room. The primary bedroom includes a walk-in closet and a beautifully upgraded ensuite bathroom. Additionally, there are three more large bedrooms on the second floor, each equipped with large closets, ample windows, and plenty of sunlight. Don't Miss this beautiful house! **The basement is not included.** (id:47351)
Property Details
|
MLS® Number
|
N11990380 |
|
Property Type
|
Single Family |
|
Community Name
|
Oak Ridges |
|
Amenities Near By
|
Public Transit, Park, Schools |
|
Features
|
Cul-de-sac, Carpet Free |
|
Parking Space Total
|
4 |
Building
|
Bathroom Total
|
3 |
|
Bedrooms Above Ground
|
4 |
|
Bedrooms Total
|
4 |
|
Appliances
|
Garage Door Opener Remote(s), Dishwasher, Dryer, Microwave, Hood Fan, Stove, Washer, Window Coverings, Refrigerator |
|
Construction Style Attachment
|
Detached |
|
Cooling Type
|
Central Air Conditioning |
|
Exterior Finish
|
Brick |
|
Fireplace Present
|
Yes |
|
Flooring Type
|
Hardwood, Ceramic, Laminate |
|
Half Bath Total
|
1 |
|
Heating Fuel
|
Natural Gas |
|
Heating Type
|
Forced Air |
|
Stories Total
|
2 |
|
Type
|
House |
|
Utility Water
|
Municipal Water |
Parking
Land
|
Acreage
|
No |
|
Land Amenities
|
Public Transit, Park, Schools |
|
Sewer
|
Sanitary Sewer |
Rooms
| Level |
Type |
Length |
Width |
Dimensions |
|
Second Level |
Primary Bedroom |
6.08 m |
3.7 m |
6.08 m x 3.7 m |
|
Second Level |
Bedroom 2 |
3.66 m |
3.29 m |
3.66 m x 3.29 m |
|
Second Level |
Bedroom 3 |
3.65 m |
3.56 m |
3.65 m x 3.56 m |
|
Second Level |
Bedroom 4 |
4.35 m |
3.95 m |
4.35 m x 3.95 m |
|
Basement |
Bedroom |
6.09 m |
3.46 m |
6.09 m x 3.46 m |
|
Basement |
Kitchen |
3.54 m |
2.88 m |
3.54 m x 2.88 m |
|
Basement |
Living Room |
6.93 m |
3.02 m |
6.93 m x 3.02 m |
|
Main Level |
Living Room |
6.6 m |
3.68 m |
6.6 m x 3.68 m |
|
Main Level |
Kitchen |
7.65 m |
3.61 m |
7.65 m x 3.61 m |
|
Main Level |
Dining Room |
6.89 m |
3.46 m |
6.89 m x 3.46 m |
|
Main Level |
Family Room |
5.55 m |
3.68 m |
5.55 m x 3.68 m |
|
Main Level |
Eating Area |
3.61 m |
3.61 m |
3.61 m x 3.61 m |
https://www.realtor.ca/real-estate/27957091/27-grovepark-street-richmond-hill-oak-ridges-oak-ridges


























































