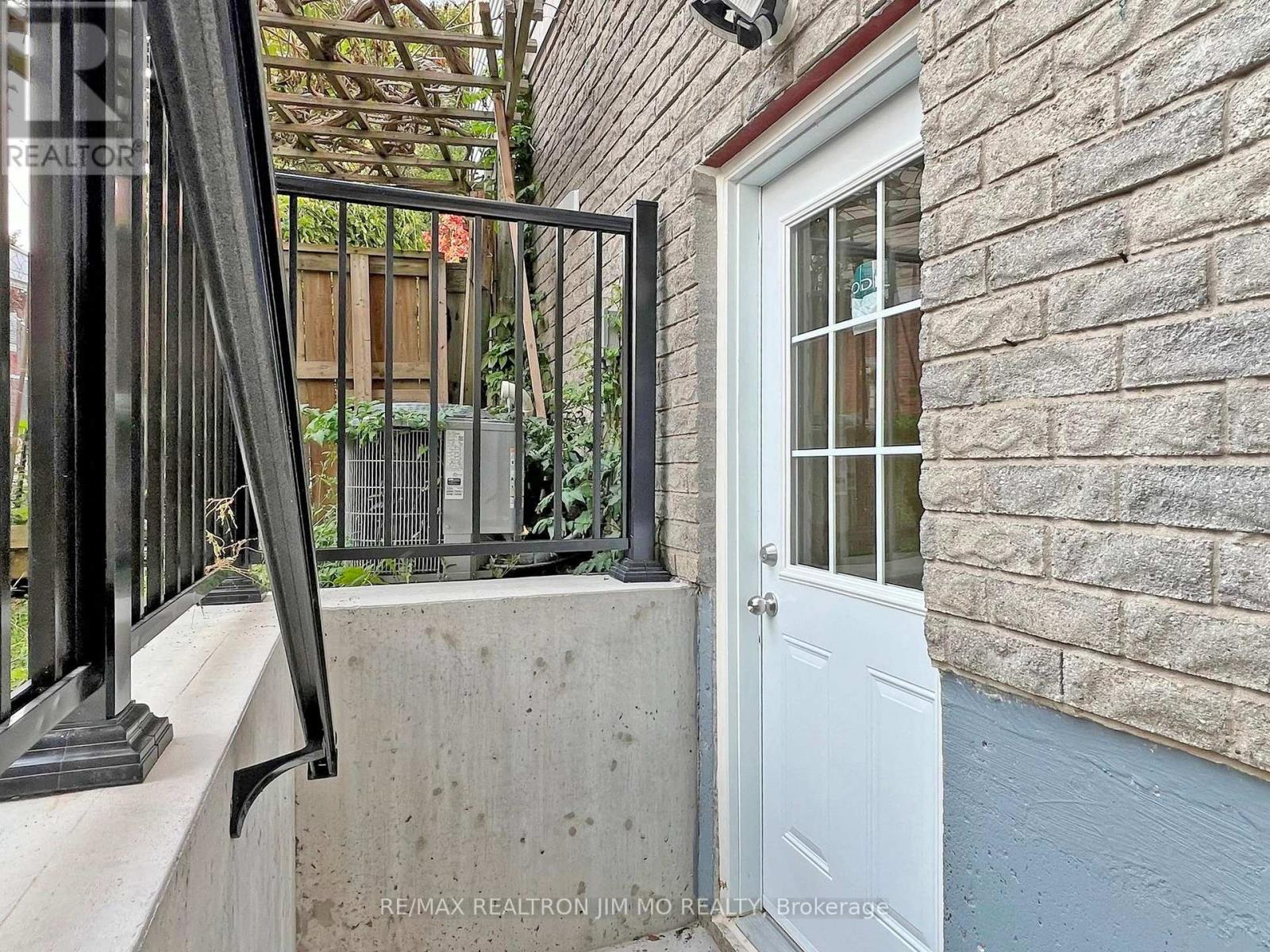3 Bedroom
4 Bathroom
Fireplace
Central Air Conditioning
Forced Air
$988,888
Welcome To 27 Green Spring Dr, Newly Renovated Link House In Central Area Of Scarborough. Spacious & Cozy Layout Filled W/ Spectacular Sun Lights. Fully Renovation From Top To Button: Open Living Room Area Over Looks Backyard, California Shutter Window & Door With Fireplace, Engineered Hardwood Flooring, Pot Lights Throughout The Entire Property. Brand New Kitchen With Ceramic Floor, Central Island, Granite C/T & S/S Appl. Direct Access To Garage. 3Br & 2 Washrooms On 2nd Floor, Prime Bedroom W/ Brand New 3Pc Ensuite & W/I Closet. Finished Basement With Kitchen & Separated Entrance. Family Oriented Neighbourhood Quiet & Friendly, Steps To Milliken Park, 2 Major Plaza with Banks, Supermarkets, Shoppers Drug Mart, Restaurants And Much More. 10 Mins Drive To Pacific Mall, 2 Mins Walk From TTC Access. Convenient Location Easy To Everywhere! Please Note Virtual Staging For Illustration Purpose Only! **** EXTRAS **** Fully Renovation From Top To Button, California Shutter, Brand New Kitchen & Washrooms, Engineered Hardwood Flooring, Pot Lights Throughout. (id:47351)
Property Details
|
MLS® Number
|
E9350122 |
|
Property Type
|
Single Family |
|
Community Name
|
Milliken |
|
AmenitiesNearBy
|
Park, Public Transit, Schools |
|
CommunityFeatures
|
Community Centre |
|
ParkingSpaceTotal
|
3 |
Building
|
BathroomTotal
|
4 |
|
BedroomsAboveGround
|
3 |
|
BedroomsTotal
|
3 |
|
Appliances
|
Dishwasher, Dryer, Garage Door Opener, Refrigerator, Stove, Washer |
|
BasementDevelopment
|
Finished |
|
BasementFeatures
|
Separate Entrance |
|
BasementType
|
N/a (finished) |
|
ConstructionStyleAttachment
|
Link |
|
CoolingType
|
Central Air Conditioning |
|
ExteriorFinish
|
Aluminum Siding, Brick |
|
FireplacePresent
|
Yes |
|
FlooringType
|
Ceramic |
|
FoundationType
|
Brick, Concrete |
|
HalfBathTotal
|
1 |
|
HeatingFuel
|
Natural Gas |
|
HeatingType
|
Forced Air |
|
StoriesTotal
|
2 |
|
Type
|
House |
|
UtilityWater
|
Municipal Water |
Parking
Land
|
Acreage
|
No |
|
FenceType
|
Fenced Yard |
|
LandAmenities
|
Park, Public Transit, Schools |
|
Sewer
|
Sanitary Sewer |
|
SizeDepth
|
112 Ft ,6 In |
|
SizeFrontage
|
20 Ft ,11 In |
|
SizeIrregular
|
20.96 X 112.52 Ft |
|
SizeTotalText
|
20.96 X 112.52 Ft |
Rooms
| Level |
Type |
Length |
Width |
Dimensions |
|
Second Level |
Primary Bedroom |
4.8 m |
3.35 m |
4.8 m x 3.35 m |
|
Second Level |
Bedroom 2 |
2.6 m |
4 m |
2.6 m x 4 m |
|
Second Level |
Bedroom 3 |
3.15 m |
2.8 m |
3.15 m x 2.8 m |
|
Basement |
Recreational, Games Room |
|
|
Measurements not available |
|
Main Level |
Living Room |
5.6 m |
3.4 m |
5.6 m x 3.4 m |
|
Main Level |
Dining Room |
3.3 m |
2.3 m |
3.3 m x 2.3 m |
|
Main Level |
Kitchen |
4.5 m |
3 m |
4.5 m x 3 m |
https://www.realtor.ca/real-estate/27416657/27-green-spring-drive-toronto-milliken-milliken
















































































