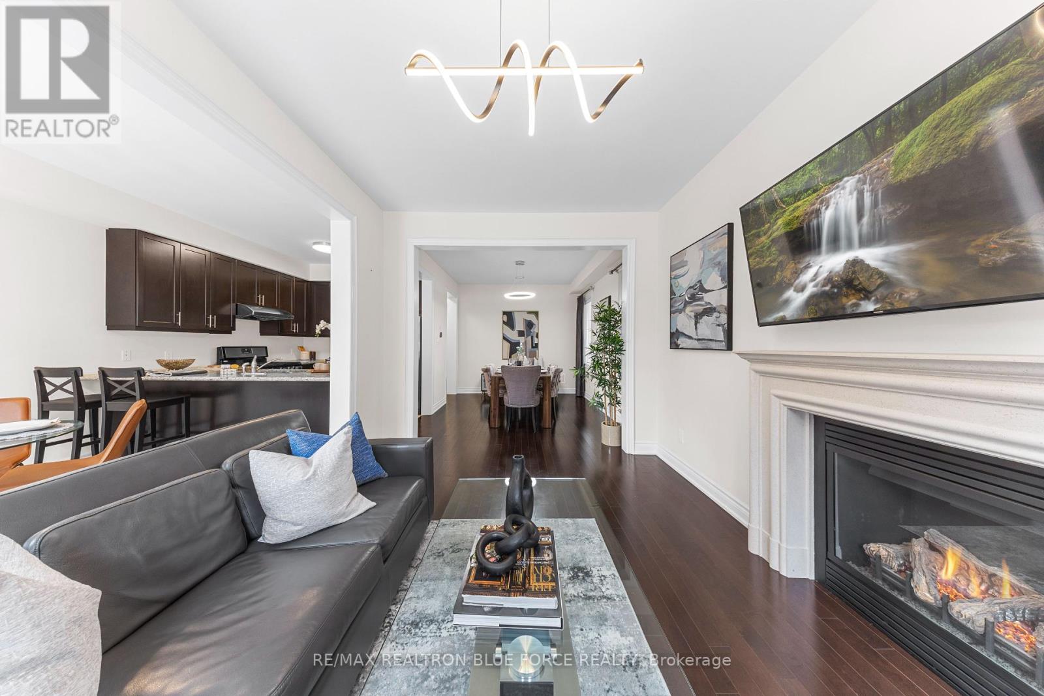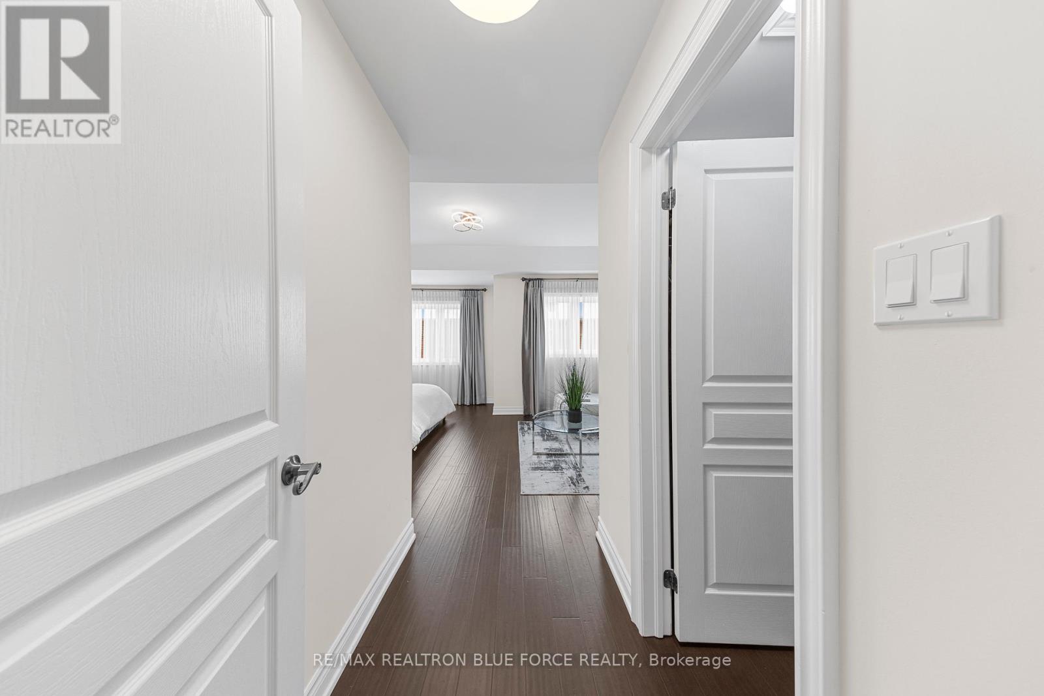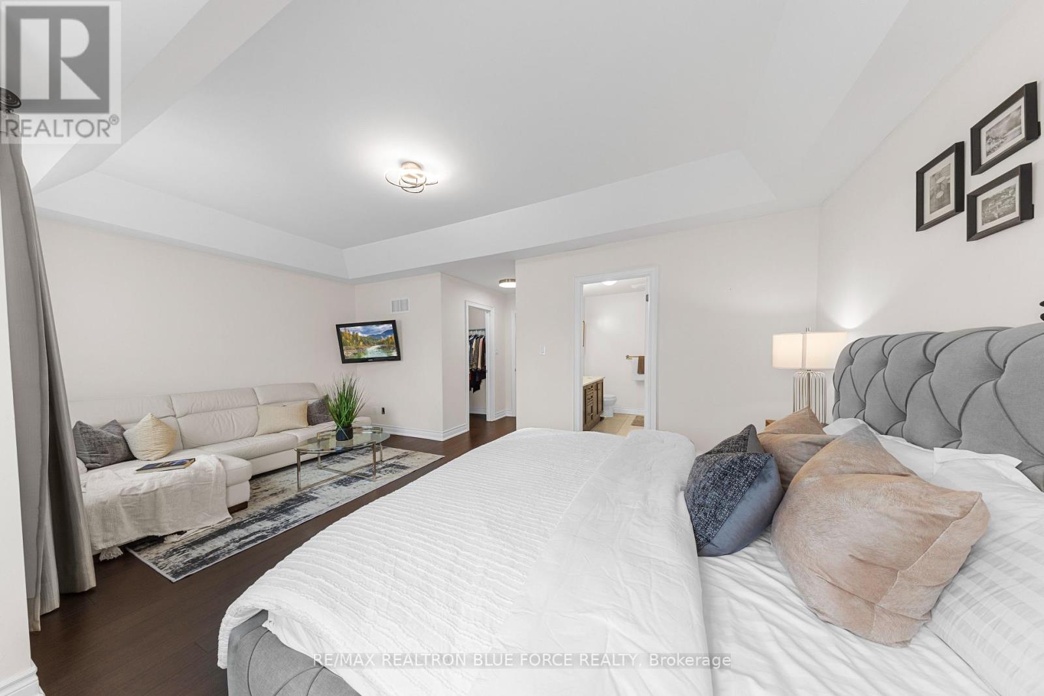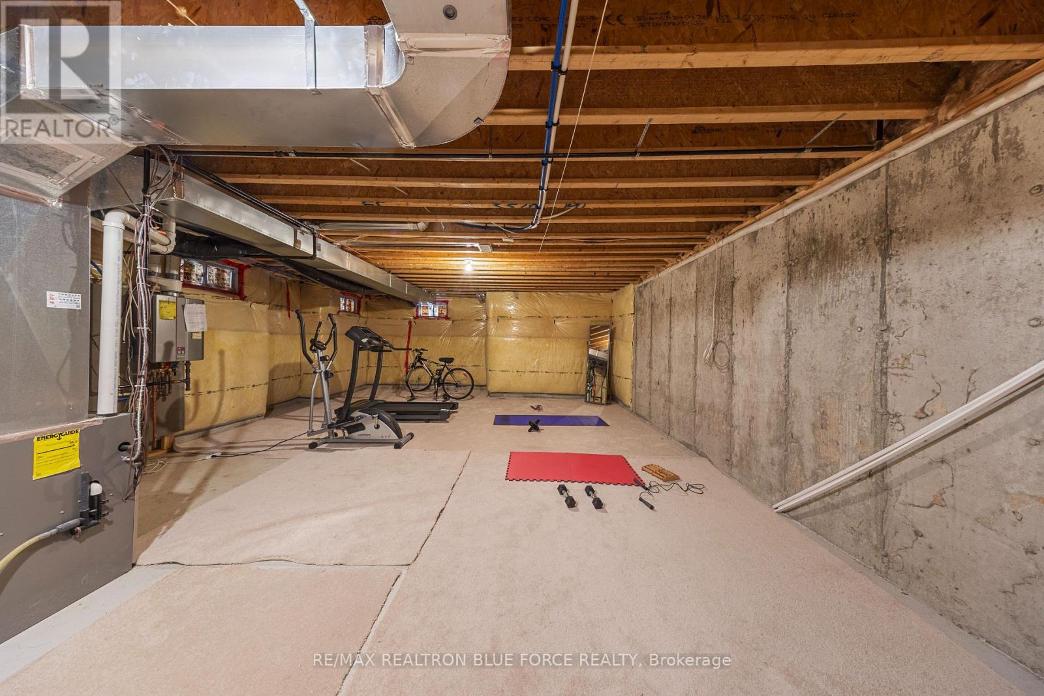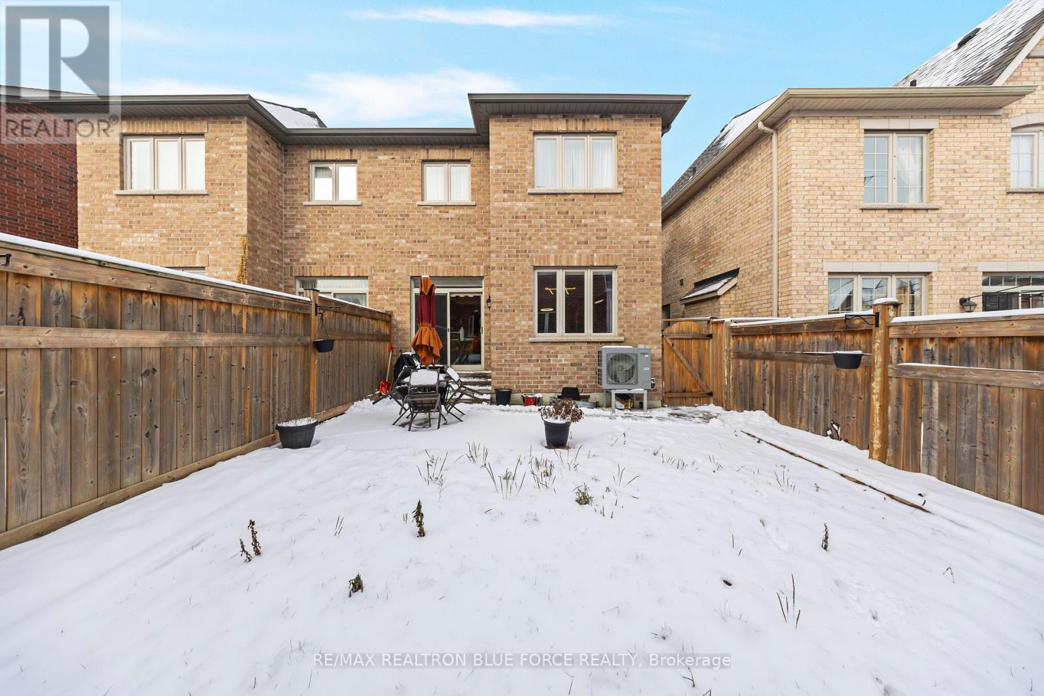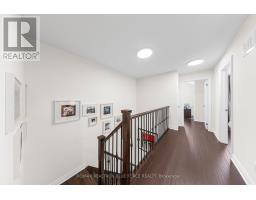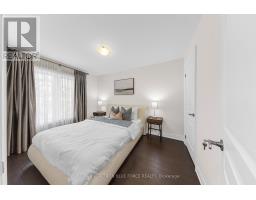3 Bedroom
3 Bathroom
Fireplace
Central Air Conditioning, Air Exchanger
Forced Air
$1,256,780
This Spacious And Contemporary Home, Built By The Esteemed Arista Homes, Is Nestled In One Of The Most Desirable Areas Of Bathurst Manor, Offering Easy Access To The Subway, Yorkdale Mall, Highways, Parks And Top-Rated Schools. The Open-Concept Main Floor Exudes A Warm And Inviting Atmosphere, With A Dining Area And A Large Living Room Featuring A Gas Fireplace. On The Second Floor, You'll Find A Laundry Room, Two Bathrooms, And Three Generously Sized Bedrooms. The Principal Bedroom Is A Standout, Featuring A Tray Ceiling, A Spacious Layout, A Walk-In Closet, And A Luxurious 5-Piece Ensuite Bath. Additional Modern Upgrades Include 9-Foot Ceilings On The Main Floor, Hardwood Floors Throughout, And Beautifully Landscaped Interlocking In Both The Front And Backyard. Meticulously Maintained And Move-In Ready, This Family-Sized Semi Is Truly A Gem In A Prime Location. Goldthread Terrace In North York Offers The Perfect Balance Of Peaceful Residential Living With Convenient City Access (id:47351)
Property Details
|
MLS® Number
|
C11920969 |
|
Property Type
|
Single Family |
|
Community Name
|
Bathurst Manor |
|
AmenitiesNearBy
|
Place Of Worship, Public Transit, Schools, Park |
|
ParkingSpaceTotal
|
3 |
Building
|
BathroomTotal
|
3 |
|
BedroomsAboveGround
|
3 |
|
BedroomsTotal
|
3 |
|
Appliances
|
Garage Door Opener Remote(s), Blinds, Dishwasher, Dryer, Garage Door Opener, Range, Refrigerator, Stove, Washer |
|
BasementDevelopment
|
Unfinished |
|
BasementType
|
N/a (unfinished) |
|
ConstructionStyleAttachment
|
Semi-detached |
|
CoolingType
|
Central Air Conditioning, Air Exchanger |
|
ExteriorFinish
|
Brick, Stone |
|
FireplacePresent
|
Yes |
|
FlooringType
|
Hardwood, Ceramic, Tile |
|
FoundationType
|
Concrete |
|
HalfBathTotal
|
1 |
|
HeatingFuel
|
Natural Gas |
|
HeatingType
|
Forced Air |
|
StoriesTotal
|
2 |
|
Type
|
House |
|
UtilityWater
|
Municipal Water |
Parking
Land
|
Acreage
|
No |
|
FenceType
|
Fenced Yard |
|
LandAmenities
|
Place Of Worship, Public Transit, Schools, Park |
|
Sewer
|
Sanitary Sewer |
|
SizeDepth
|
98 Ft ,5 In |
|
SizeFrontage
|
24 Ft ,7 In |
|
SizeIrregular
|
24.61 X 98.43 Ft |
|
SizeTotalText
|
24.61 X 98.43 Ft |
Rooms
| Level |
Type |
Length |
Width |
Dimensions |
|
Second Level |
Laundry Room |
1.084 m |
0.933 m |
1.084 m x 0.933 m |
|
Second Level |
Primary Bedroom |
5.863 m |
6.307 m |
5.863 m x 6.307 m |
|
Second Level |
Bedroom 2 |
3.626 m |
2.71 m |
3.626 m x 2.71 m |
|
Second Level |
Bedroom 3 |
2.964 m |
3.508 m |
2.964 m x 3.508 m |
|
Main Level |
Family Room |
3.109 m |
4.576 m |
3.109 m x 4.576 m |
|
Main Level |
Dining Room |
3.109 m |
3.959 m |
3.109 m x 3.959 m |
|
Main Level |
Kitchen |
2.596 m |
3.152 m |
2.596 m x 3.152 m |
|
Main Level |
Eating Area |
2.603 m |
3.123 m |
2.603 m x 3.123 m |
https://www.realtor.ca/real-estate/27796195/27-goldthread-terrace-toronto-bathurst-manor-bathurst-manor










