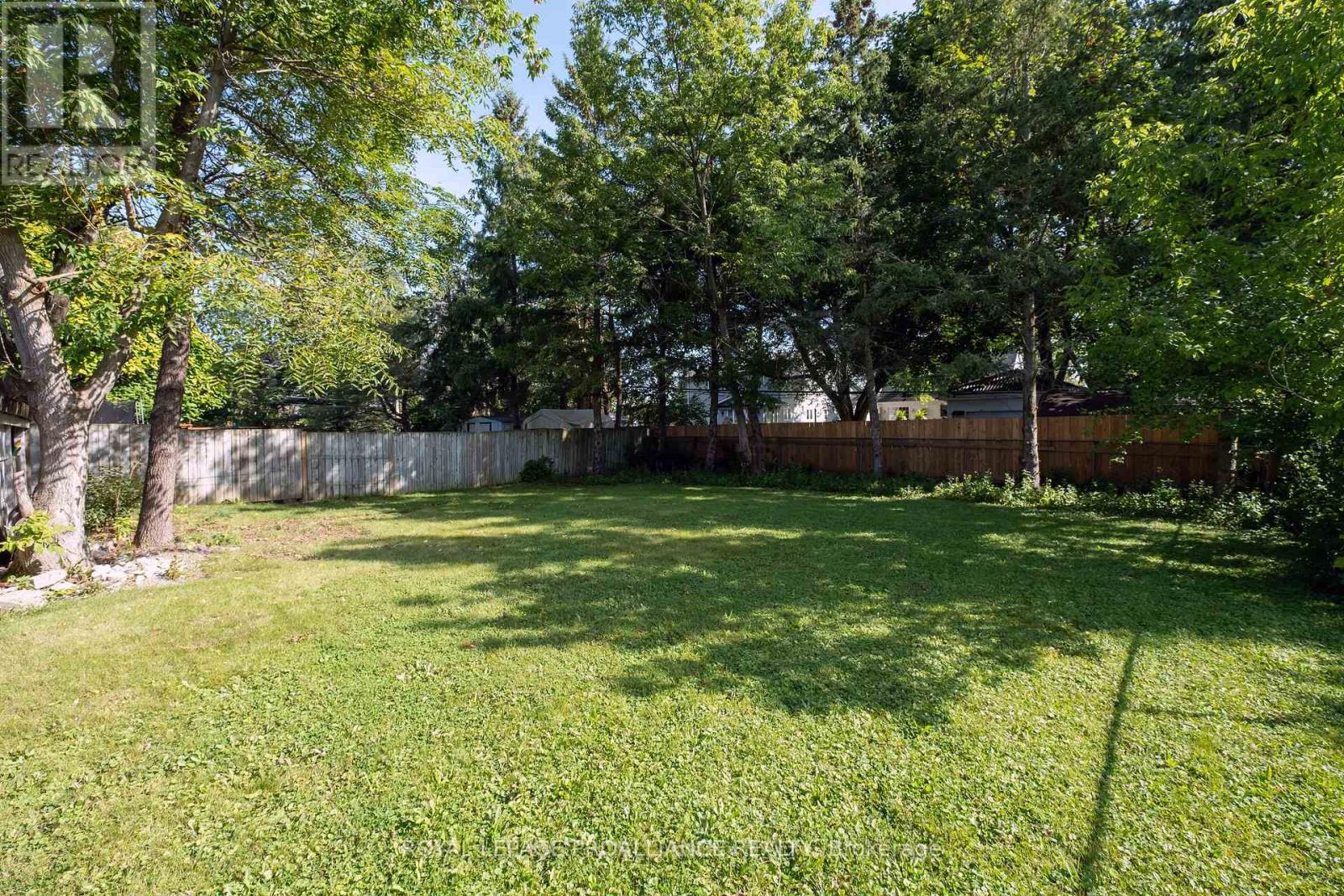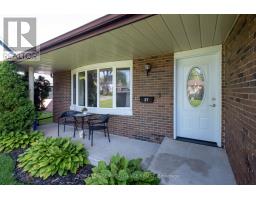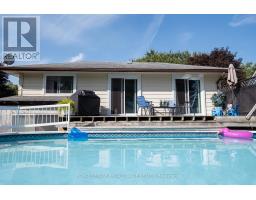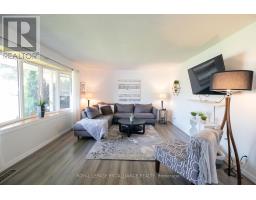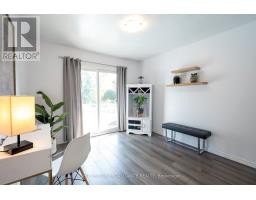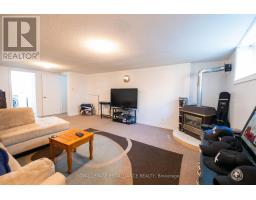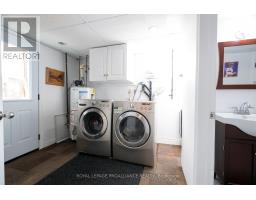3 Bedroom
2 Bathroom
Fireplace
Above Ground Pool
Central Air Conditioning
Forced Air
$499,900
Check out this charming home in a Prime Location. This inviting 3-bedroom back split offers a blend of comfort and convenience in a highly sought-after neighbourhood. Situated on a generous lot, this property features a spacious, well-designed layout perfect for modern living. Step outside to discover your own private oasis. The above-ground pool and expansive deck are ideal for summer relaxation and entertaining. Inside, the home boasts two well-appointed bathrooms and a finished basement with a walkout, providing extra space for a family room, office, or recreation area. Enjoy the benefits of a vibrant community with excellent schools, parks, churches, and shopping all within easy reach. Don't miss out on this wonderful opportunity to own a home in a great neighbourhood that has it all. SELLER OFFERING CREDIT ON CLOSING TO REPLACE ROOF SHINGLES. (id:47351)
Property Details
|
MLS® Number
|
X9346641 |
|
Property Type
|
Single Family |
|
Features
|
Flat Site |
|
ParkingSpaceTotal
|
7 |
|
PoolType
|
Above Ground Pool |
|
Structure
|
Deck |
Building
|
BathroomTotal
|
2 |
|
BedroomsAboveGround
|
3 |
|
BedroomsTotal
|
3 |
|
Appliances
|
Water Heater, Dishwasher, Dryer, Refrigerator, Stove, Washer |
|
BasementDevelopment
|
Finished |
|
BasementFeatures
|
Walk Out |
|
BasementType
|
Crawl Space (finished) |
|
ConstructionStyleAttachment
|
Detached |
|
ConstructionStyleSplitLevel
|
Backsplit |
|
CoolingType
|
Central Air Conditioning |
|
ExteriorFinish
|
Brick Facing |
|
FireplacePresent
|
Yes |
|
FireplaceTotal
|
1 |
|
FoundationType
|
Block |
|
HeatingFuel
|
Natural Gas |
|
HeatingType
|
Forced Air |
|
Type
|
House |
|
UtilityWater
|
Municipal Water |
Parking
Land
|
Acreage
|
No |
|
Sewer
|
Sanitary Sewer |
|
SizeDepth
|
175 Ft |
|
SizeFrontage
|
52 Ft |
|
SizeIrregular
|
52 X 175 Ft |
|
SizeTotalText
|
52 X 175 Ft |
Rooms
| Level |
Type |
Length |
Width |
Dimensions |
|
Second Level |
Primary Bedroom |
4.38 m |
3.38 m |
4.38 m x 3.38 m |
|
Second Level |
Bedroom 2 |
3.29 m |
3 m |
3.29 m x 3 m |
|
Second Level |
Bedroom 3 |
4.08 m |
2.62 m |
4.08 m x 2.62 m |
|
Basement |
Family Room |
7.04 m |
3.69 m |
7.04 m x 3.69 m |
|
Main Level |
Living Room |
5.05 m |
3.99 m |
5.05 m x 3.99 m |
|
Main Level |
Kitchen |
3.59 m |
2.74 m |
3.59 m x 2.74 m |
|
Main Level |
Dining Room |
3.71 m |
2.74 m |
3.71 m x 2.74 m |
https://www.realtor.ca/real-estate/27407301/27-glendale-road-belleville


