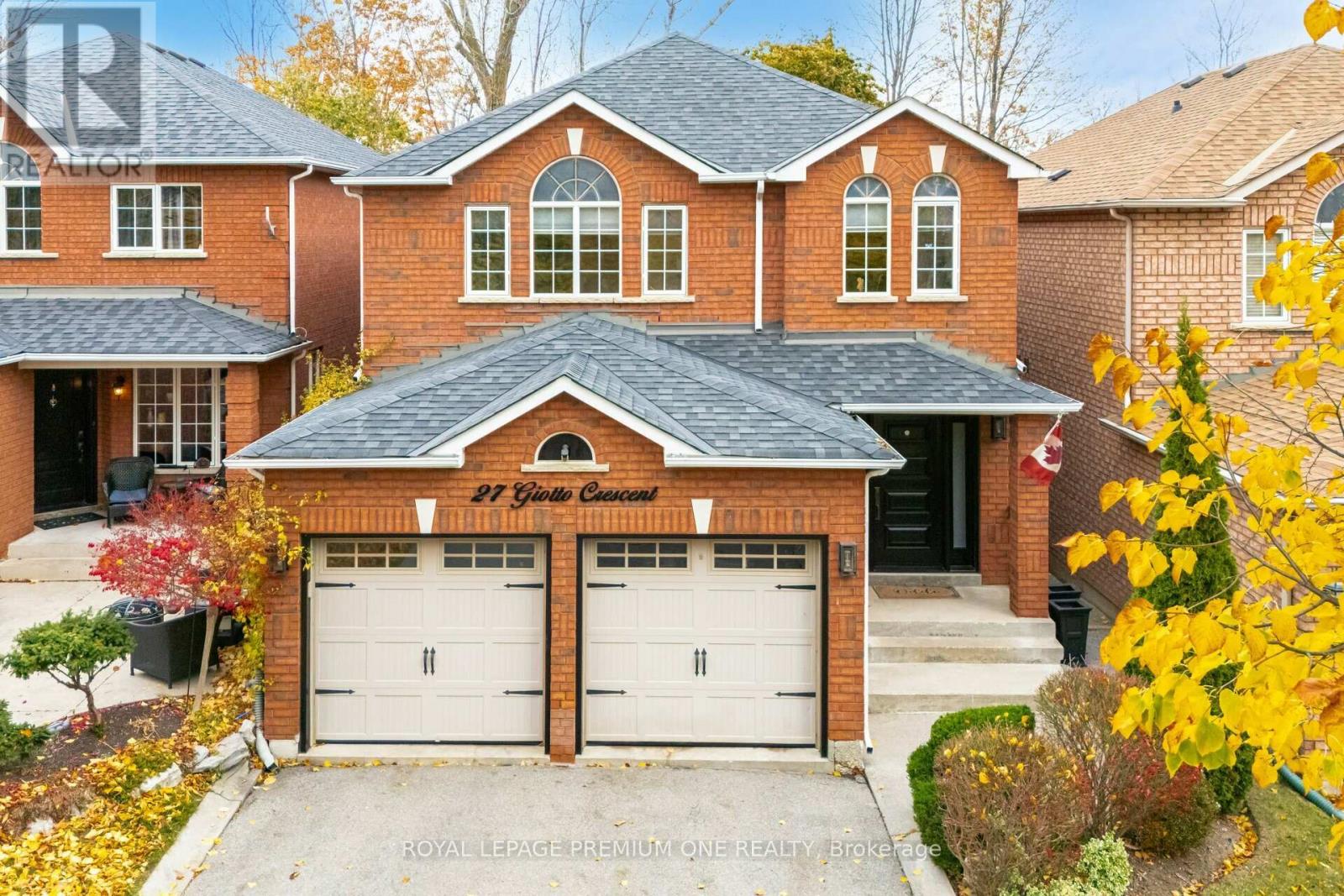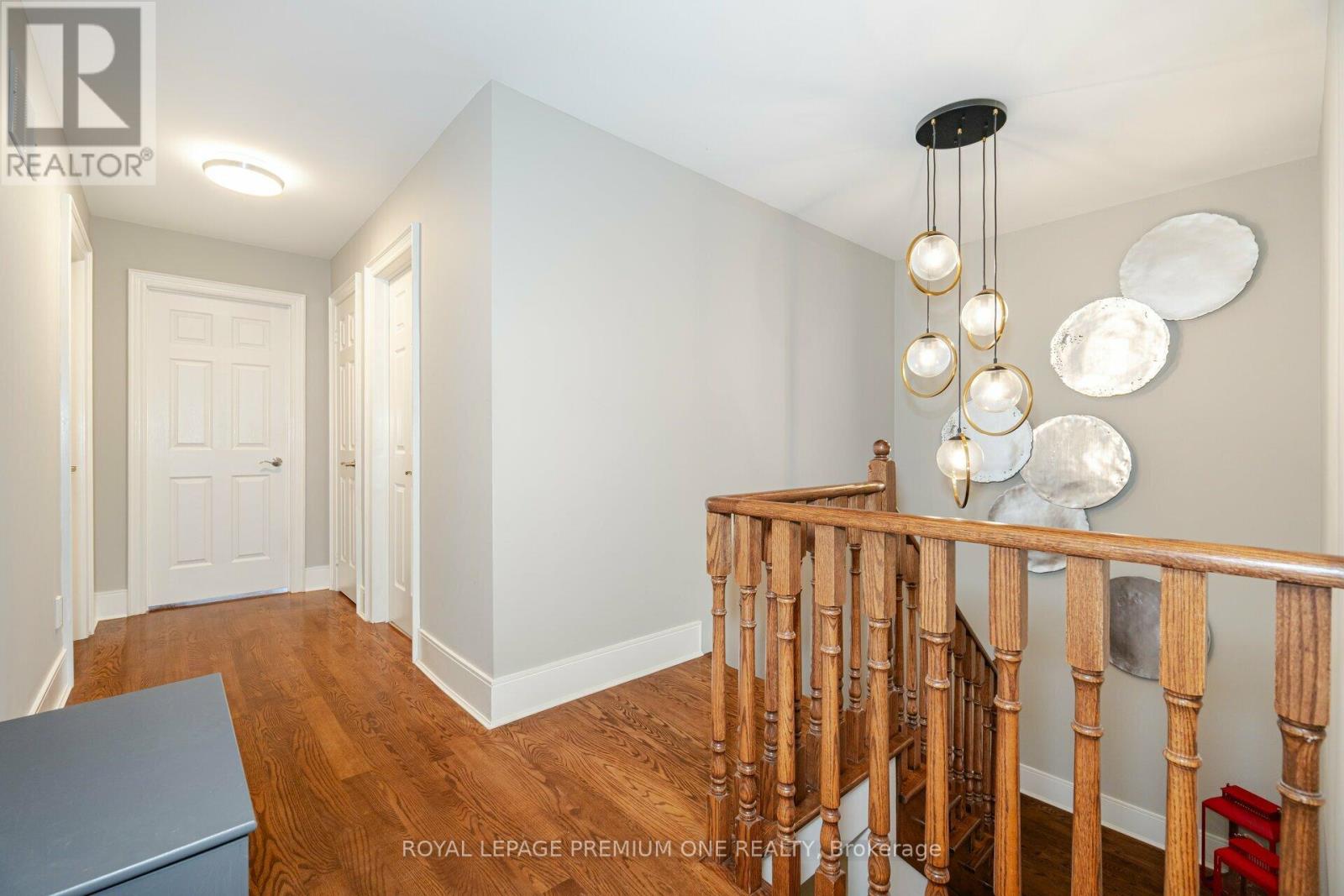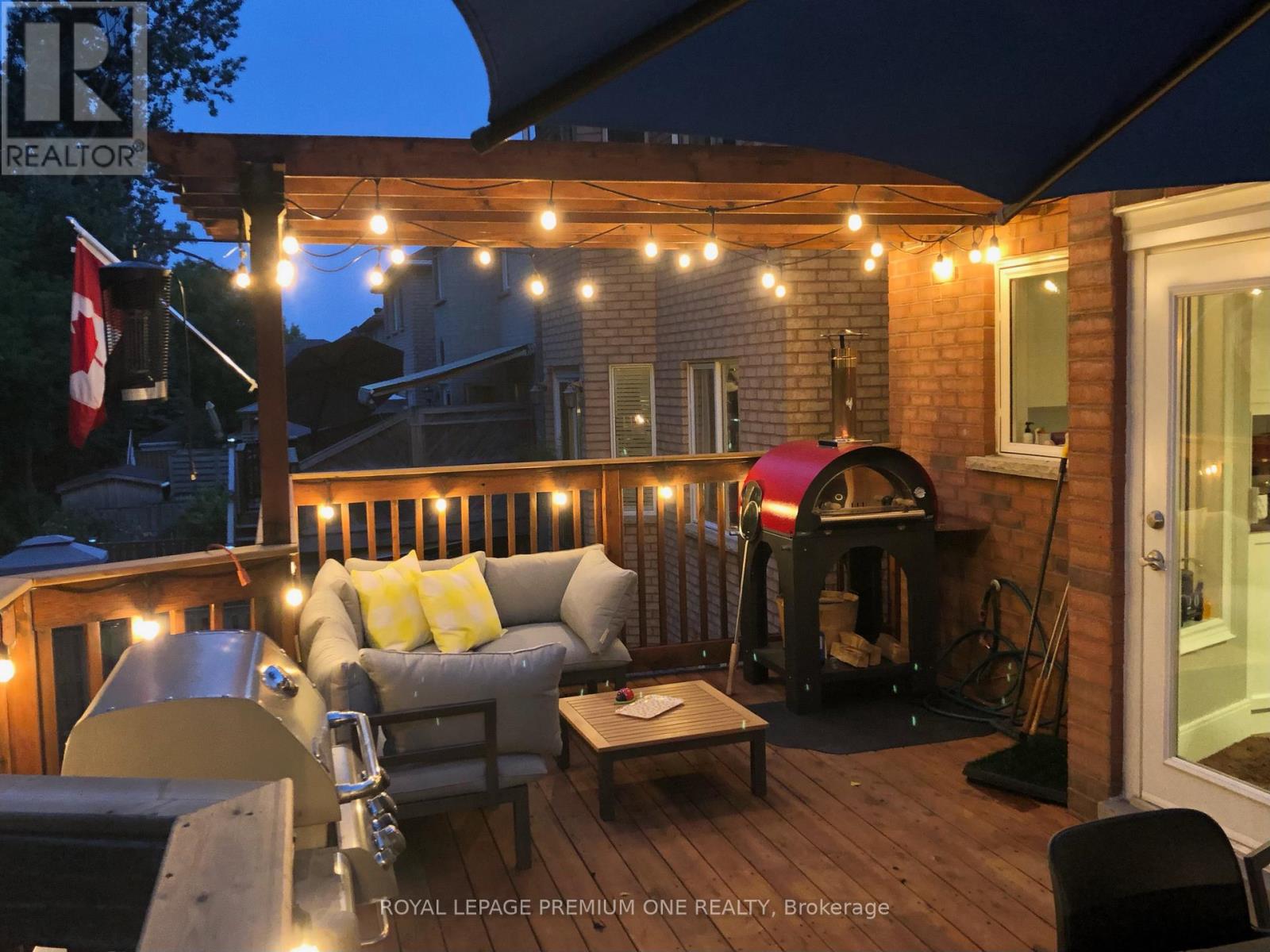4 Bedroom
4 Bathroom
Fireplace
Central Air Conditioning
Forced Air
$1,549,000
Beautiful, renovated home nestled on a serene ravine lot in Vaughan! This home is located on a quiet, family friendly cul de sac. Features include a bright and sunny, renovated kitchen, hardwood floors through out, upgraded trim, smooth ceilings, pot lights, four spacious bedrooms and four washrooms. The finished basement features a theatre room, kitchen/bar and a convenient walk-out to backyard overlooking a ravine. Potential for an in-law/nanny suite or additional family living space. Enjoy the tranquility of nature right in your backyard while being just moments away from shops, public transit, major highways, and a nearby hospital. This home seamlessly combines modern amenities with an unbeatable location. Don't miss out on the opportunity to make this your dream home! **** EXTRAS **** Tankless hot water heater owned, Furnace 2023, Shingles approx 7 yrs bsmt Projector, screen and speakers included. (id:47351)
Property Details
|
MLS® Number
|
N10440583 |
|
Property Type
|
Single Family |
|
Community Name
|
Maple |
|
AmenitiesNearBy
|
Hospital, Schools |
|
Features
|
Cul-de-sac, Ravine |
|
ParkingSpaceTotal
|
6 |
Building
|
BathroomTotal
|
4 |
|
BedroomsAboveGround
|
4 |
|
BedroomsTotal
|
4 |
|
Appliances
|
Dishwasher, Dryer, Refrigerator, Stove, Washer, Window Coverings |
|
BasementDevelopment
|
Finished |
|
BasementFeatures
|
Walk Out |
|
BasementType
|
N/a (finished) |
|
ConstructionStyleAttachment
|
Detached |
|
CoolingType
|
Central Air Conditioning |
|
ExteriorFinish
|
Brick |
|
FireplacePresent
|
Yes |
|
FlooringType
|
Hardwood, Laminate |
|
FoundationType
|
Unknown |
|
HalfBathTotal
|
1 |
|
HeatingFuel
|
Natural Gas |
|
HeatingType
|
Forced Air |
|
StoriesTotal
|
2 |
|
Type
|
House |
|
UtilityWater
|
Municipal Water |
Parking
Land
|
Acreage
|
No |
|
FenceType
|
Fenced Yard |
|
LandAmenities
|
Hospital, Schools |
|
Sewer
|
Sanitary Sewer |
|
SizeDepth
|
110 Ft ,9 In |
|
SizeFrontage
|
32 Ft ,10 In |
|
SizeIrregular
|
32.84 X 110.75 Ft |
|
SizeTotalText
|
32.84 X 110.75 Ft |
Rooms
| Level |
Type |
Length |
Width |
Dimensions |
|
Second Level |
Primary Bedroom |
4.06 m |
4.75 m |
4.06 m x 4.75 m |
|
Second Level |
Bedroom 2 |
3.78 m |
2.95 m |
3.78 m x 2.95 m |
|
Second Level |
Bedroom 3 |
3.05 m |
4.37 m |
3.05 m x 4.37 m |
|
Second Level |
Bedroom 4 |
3.35 m |
3.76 m |
3.35 m x 3.76 m |
|
Basement |
Dining Room |
4.5 m |
3.2 m |
4.5 m x 3.2 m |
|
Basement |
Media |
2.91 m |
5.2 m |
2.91 m x 5.2 m |
|
Basement |
Kitchen |
4.03 m |
3.2 m |
4.03 m x 3.2 m |
|
Main Level |
Great Room |
3.23 m |
6.38 m |
3.23 m x 6.38 m |
|
Main Level |
Dining Room |
2.99 m |
4.52 m |
2.99 m x 4.52 m |
|
Main Level |
Eating Area |
4.06 m |
2.43 m |
4.06 m x 2.43 m |
|
Main Level |
Kitchen |
2.39 m |
2.72 m |
2.39 m x 2.72 m |
https://www.realtor.ca/real-estate/27673364/27-giotto-crescent-vaughan-maple-maple












































































