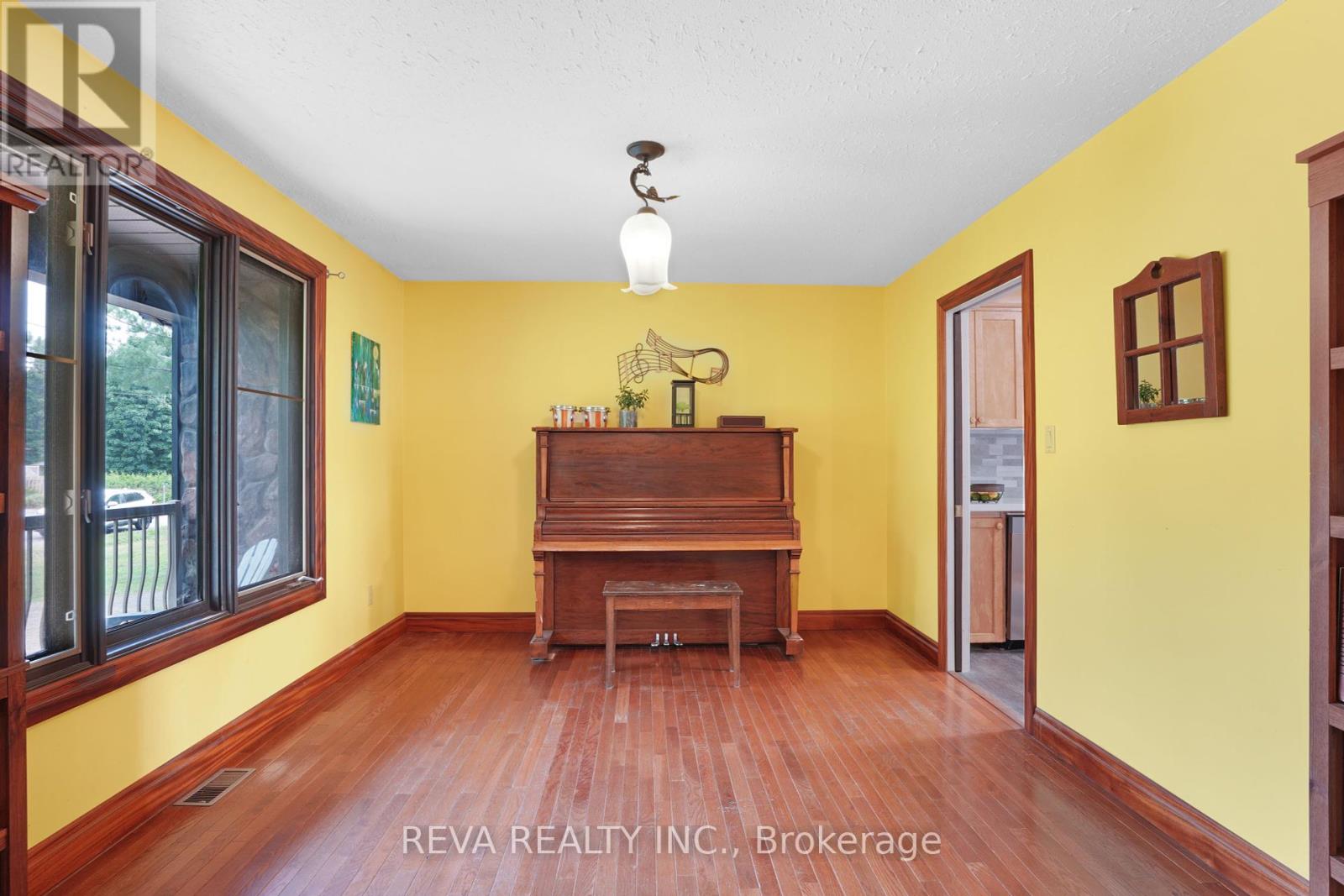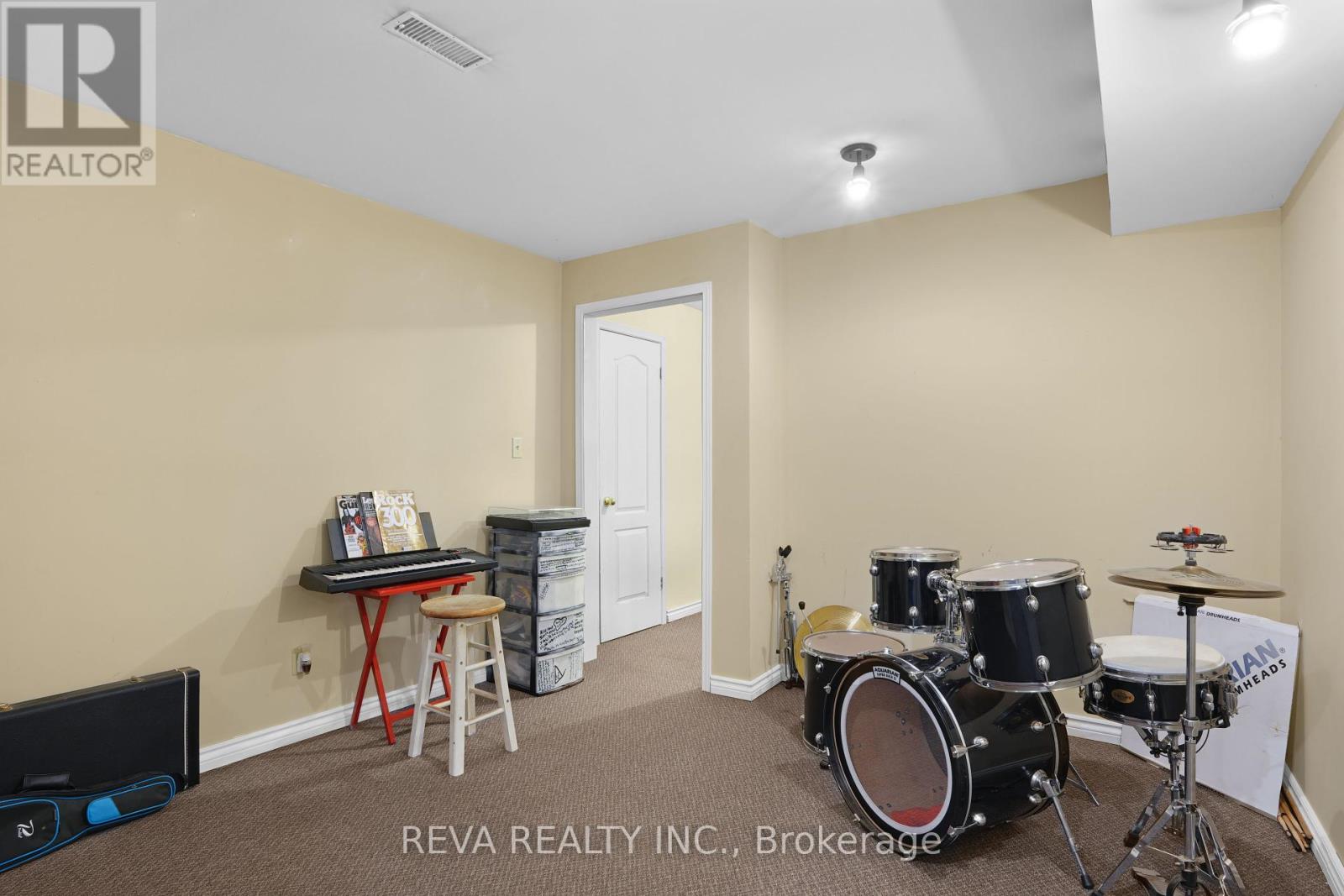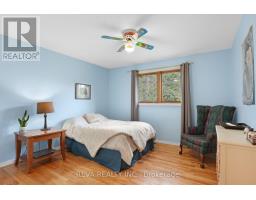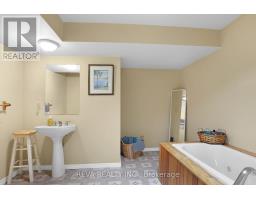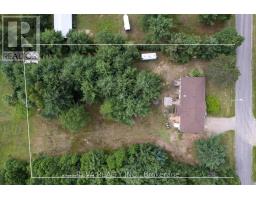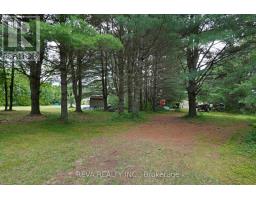5 Bedroom
3 Bathroom
Raised Bungalow
Central Air Conditioning
Forced Air
$579,000
Discover Your Dream Home in Bancroft! This spacious raised bungalow is perfect for families, featuring five bedrooms and three bathrooms. Enjoy cozy family nights in the family room, complete with a wet bar ideal for sleepovers and movie marathons! Location, Location, Location! Just a short walk to the park and outdoor arena, this home offers a private oversized yard perfect for BBQs and family gatherings. Modern & Stylish Kitchen The recently updated kitchen boasts beautiful bird's eye maple cupboards, quartz countertop, and a chef-inspired design that will inspire your culinary adventures. Plus, the main floor laundry and walkout to one of the back decks add extra convenience. Luxurious Primary Suite Retreat to the primary bedroom, featuring its own deck, a spacious walk-in closet, and an ensuite with a relaxing soaker tub. Bonus Features With 1,840 square feet of living space, don't forget to check out the 2 1/2 car garage with 12' high ceilings. There's so much to love about this property, schedule your viewing today and make it your own! (id:47351)
Property Details
|
MLS® Number
|
X9234957 |
|
Property Type
|
Single Family |
|
AmenitiesNearBy
|
Beach, Park |
|
CommunityFeatures
|
Community Centre, School Bus |
|
EquipmentType
|
Propane Tank |
|
Features
|
Level |
|
ParkingSpaceTotal
|
6 |
|
RentalEquipmentType
|
Propane Tank |
|
Structure
|
Porch, Deck |
Building
|
BathroomTotal
|
3 |
|
BedroomsAboveGround
|
3 |
|
BedroomsBelowGround
|
2 |
|
BedroomsTotal
|
5 |
|
Appliances
|
Dryer, Refrigerator, Washer |
|
ArchitecturalStyle
|
Raised Bungalow |
|
BasementDevelopment
|
Finished |
|
BasementType
|
Full (finished) |
|
ConstructionStyleAttachment
|
Detached |
|
CoolingType
|
Central Air Conditioning |
|
ExteriorFinish
|
Stone, Vinyl Siding |
|
FoundationType
|
Wood |
|
HeatingFuel
|
Propane |
|
HeatingType
|
Forced Air |
|
StoriesTotal
|
1 |
|
Type
|
House |
Parking
Land
|
AccessType
|
Year-round Access |
|
Acreage
|
No |
|
LandAmenities
|
Beach, Park |
|
Sewer
|
Septic System |
|
SizeDepth
|
313 Ft |
|
SizeFrontage
|
174 Ft ,4 In |
|
SizeIrregular
|
174.38 X 313 Ft ; 1.25 Acres Per Mpac |
|
SizeTotalText
|
174.38 X 313 Ft ; 1.25 Acres Per Mpac|1/2 - 1.99 Acres |
|
ZoningDescription
|
Rr |
Rooms
| Level |
Type |
Length |
Width |
Dimensions |
|
Lower Level |
Recreational, Games Room |
8.75 m |
4.71 m |
8.75 m x 4.71 m |
|
Lower Level |
Bedroom |
4.06 m |
4.61 m |
4.06 m x 4.61 m |
|
Lower Level |
Bedroom |
4.5 m |
4.61 m |
4.5 m x 4.61 m |
|
Lower Level |
Bathroom |
3.3 m |
2.99 m |
3.3 m x 2.99 m |
|
Main Level |
Kitchen |
2.93 m |
3.51 m |
2.93 m x 3.51 m |
|
Main Level |
Laundry Room |
4.15 m |
2.32 m |
4.15 m x 2.32 m |
|
Main Level |
Sitting Room |
4.24 m |
3.37 m |
4.24 m x 3.37 m |
|
Main Level |
Dining Room |
2.93 m |
2.66 m |
2.93 m x 2.66 m |
|
Main Level |
Living Room |
4.55 m |
4.54 m |
4.55 m x 4.54 m |
|
Main Level |
Bedroom |
4.15 m |
4.54 m |
4.15 m x 4.54 m |
|
Main Level |
Bedroom |
|
3.72 m |
Measurements not available x 3.72 m |
|
Main Level |
Bedroom |
3.64 m |
3.72 m |
3.64 m x 3.72 m |
https://www.realtor.ca/real-estate/27240420/27-elizabeth-street-hastings-highlands









