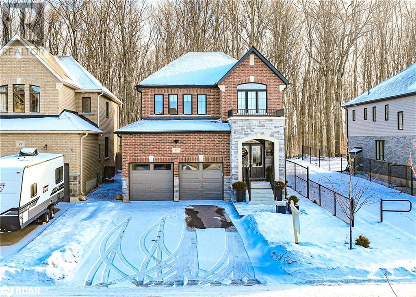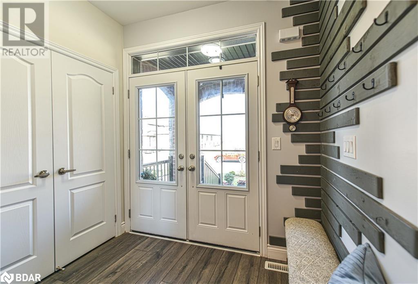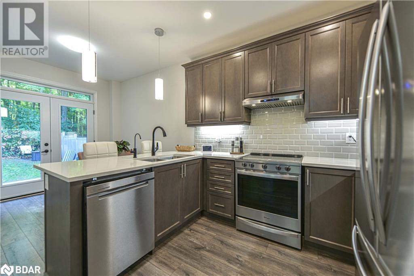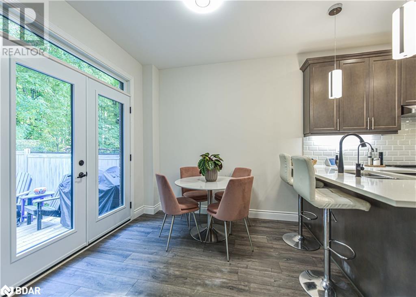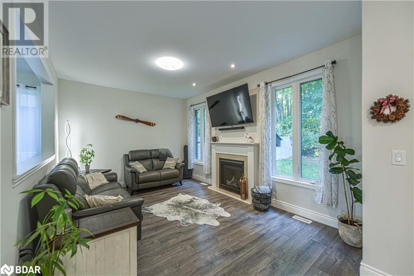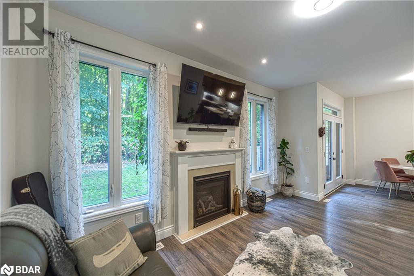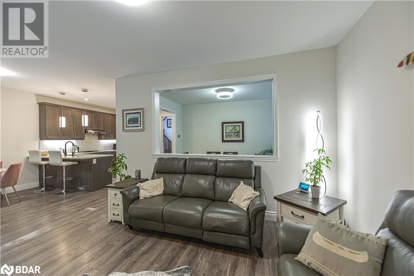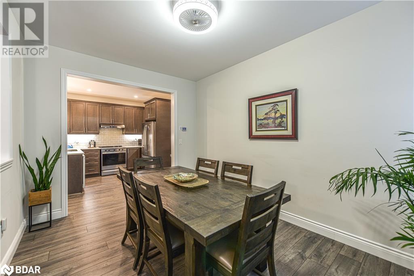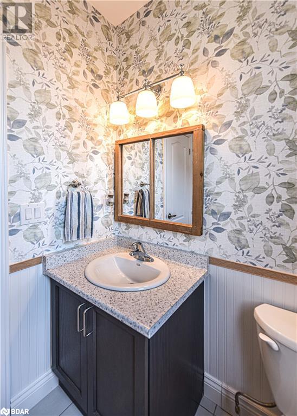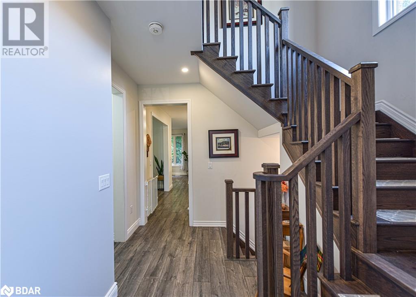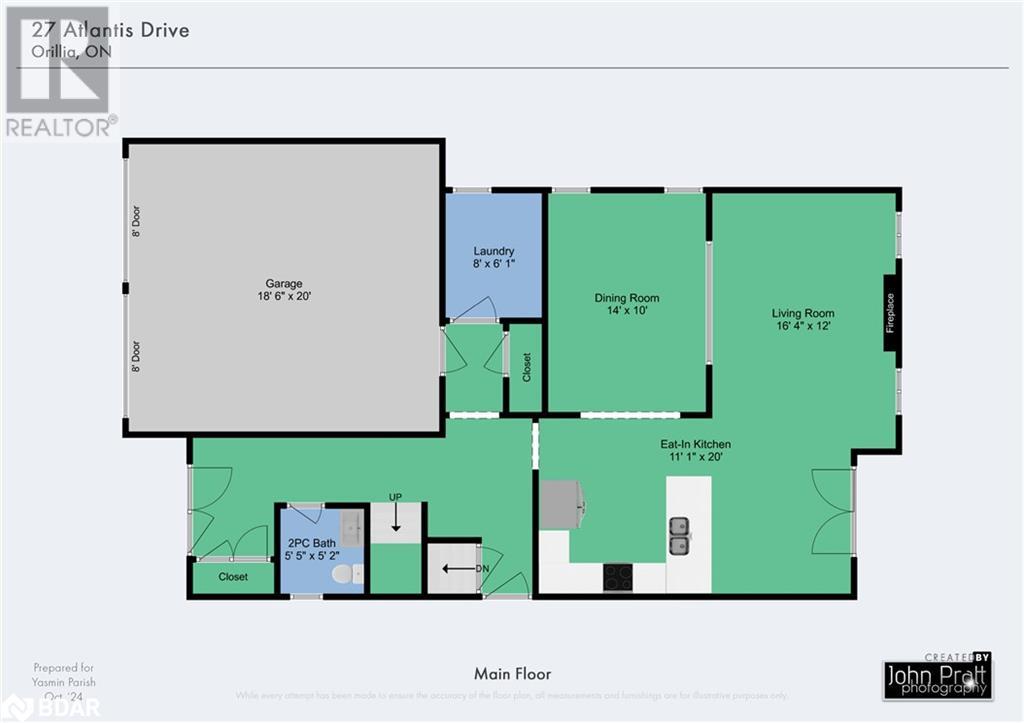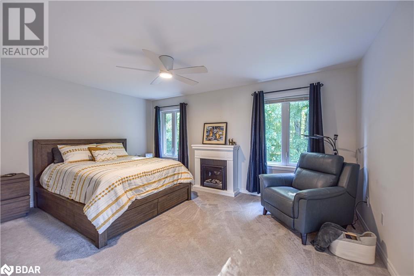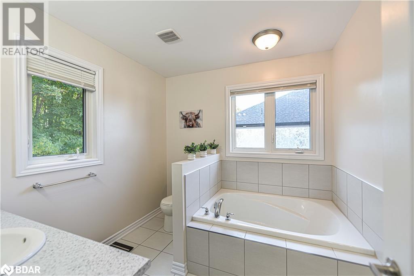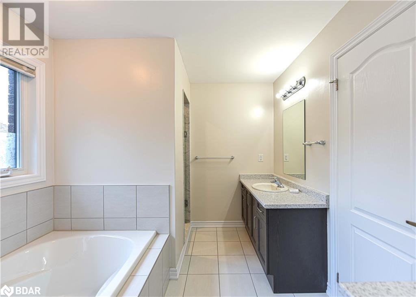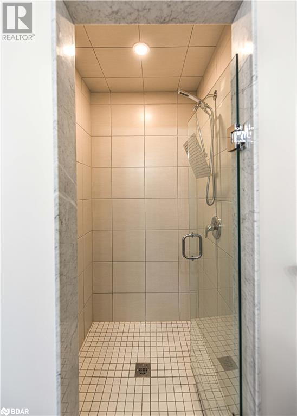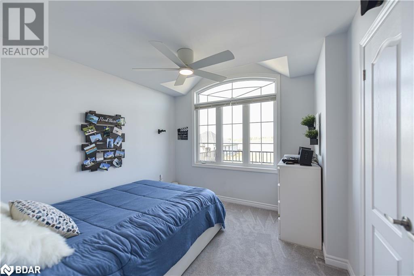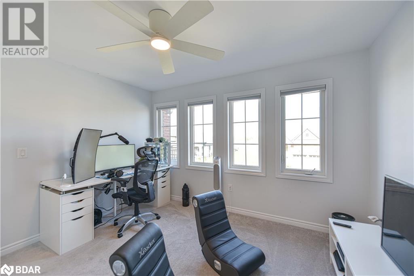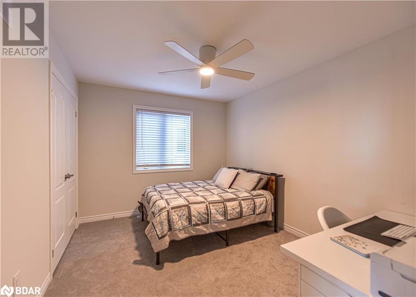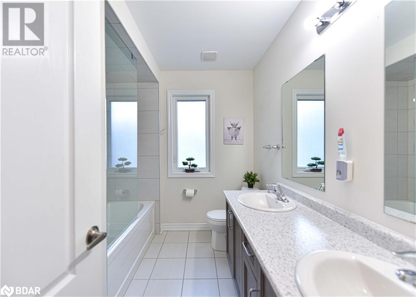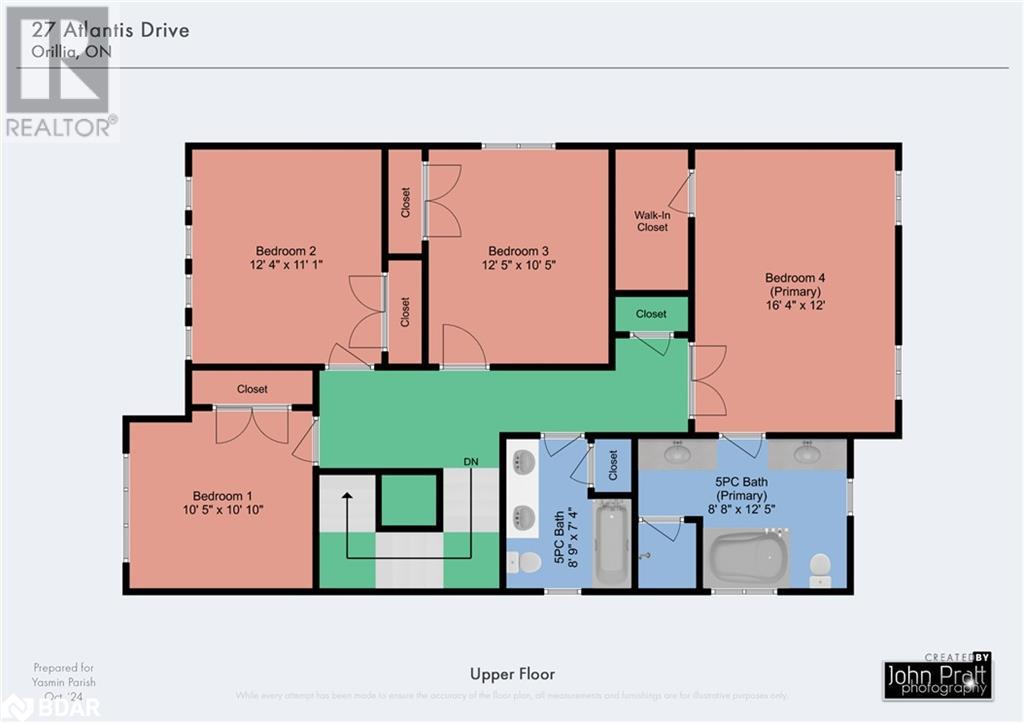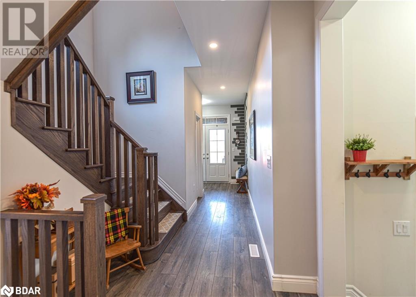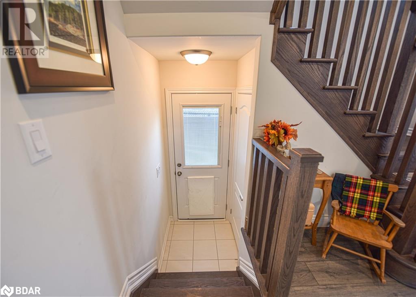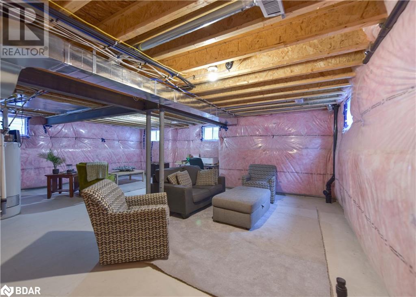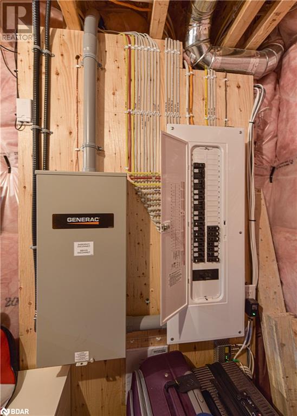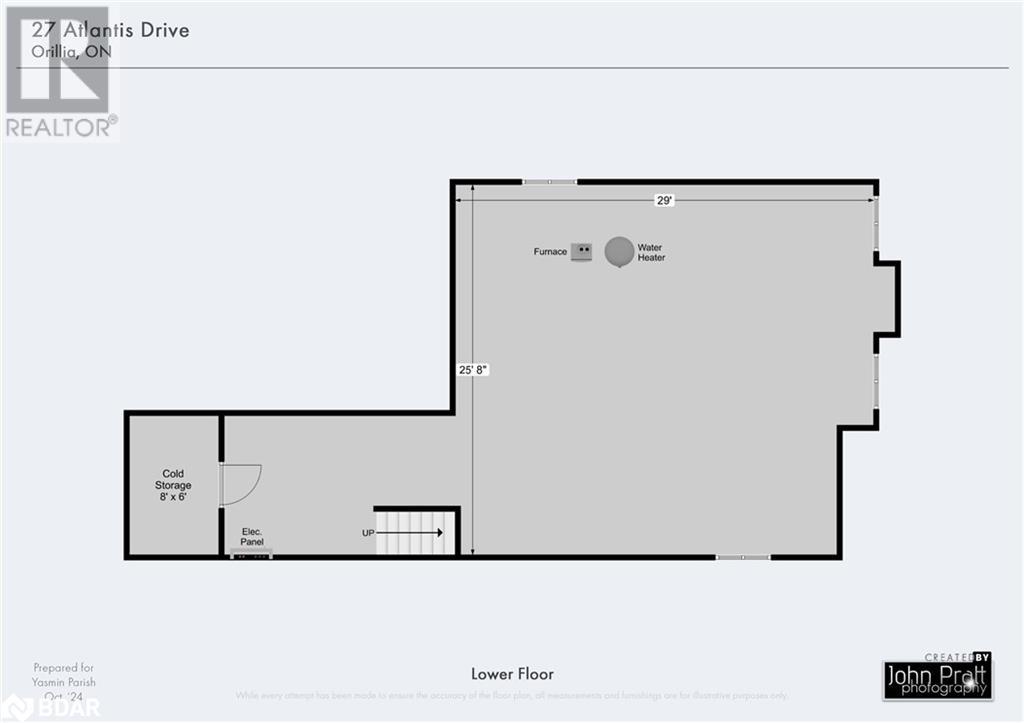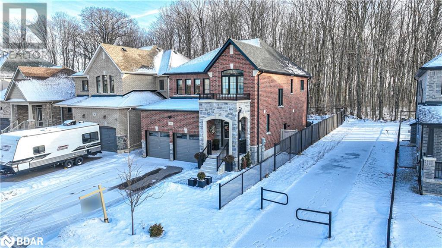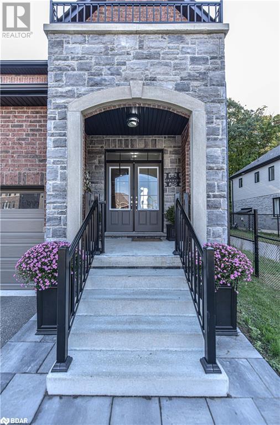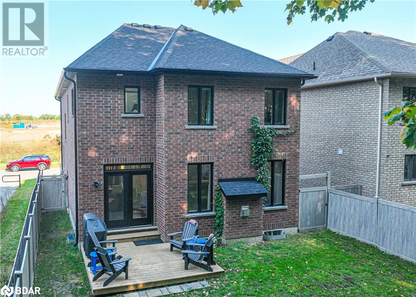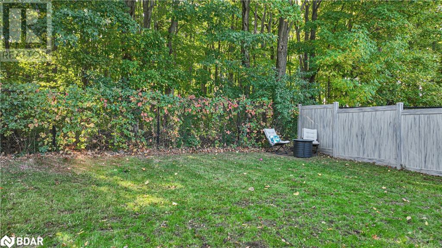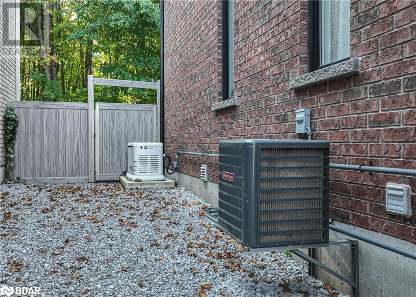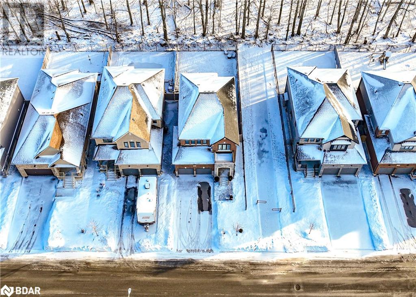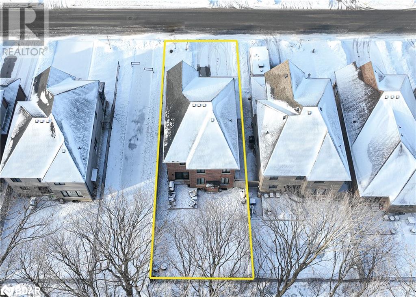4 Bedroom
3 Bathroom
2,175 ft2
2 Level
Fireplace
Central Air Conditioning
Forced Air
$919,000
West Ridge Beauty with private backyard backing onto treed lot. 3 year old Dreamland built stone and brick home featuring 9 ft ceilings on the main level, a family size dining room, living room with picturesque views and a natural gas fireplace. The eat in kitchen offers upgraded appliances and cabinetry, quartz countertop and garden doors to the newer deck and fenced yard. Up the hardwood staircase you'll find 4 large bedrooms including a king size primary with ensuite and walk in closet. The unfinished lower level has in-law or rental potential with a separate entrance and rough in plumbing for an additional bathroom, or just use the space for yourself! A few of the many upgrades include luxury pet and spill proof plank flooring on the main level (2023), Vinyl fence with gates (2023) Back deck (2023) Generac generator and 200 amp breaker panel (2023) Kinetico water system (2023) Stone front patio (2024). The driveway can easily accommodate 4 vehicles and there's NO sidewalk to shovel! Close to Costco, Lakehead University, restaurants, trails, parks and the highway for commuters, this lovely home on a premium lot is a must see! (id:47351)
Property Details
|
MLS® Number
|
40687654 |
|
Property Type
|
Single Family |
|
Amenities Near By
|
Hospital, Park, Public Transit, Shopping |
|
Communication Type
|
High Speed Internet |
|
Community Features
|
Community Centre |
|
Equipment Type
|
Water Heater |
|
Features
|
Automatic Garage Door Opener |
|
Parking Space Total
|
6 |
|
Rental Equipment Type
|
Water Heater |
|
Structure
|
Porch |
Building
|
Bathroom Total
|
3 |
|
Bedrooms Above Ground
|
4 |
|
Bedrooms Total
|
4 |
|
Appliances
|
Central Vacuum - Roughed In, Dishwasher, Dryer, Refrigerator, Stove, Water Softener, Water Purifier, Washer, Hood Fan, Window Coverings, Garage Door Opener |
|
Architectural Style
|
2 Level |
|
Basement Development
|
Unfinished |
|
Basement Type
|
Full (unfinished) |
|
Constructed Date
|
2021 |
|
Construction Style Attachment
|
Detached |
|
Cooling Type
|
Central Air Conditioning |
|
Exterior Finish
|
Brick, Stone |
|
Fireplace Present
|
Yes |
|
Fireplace Total
|
1 |
|
Fixture
|
Ceiling Fans |
|
Foundation Type
|
Poured Concrete |
|
Half Bath Total
|
1 |
|
Heating Fuel
|
Natural Gas |
|
Heating Type
|
Forced Air |
|
Stories Total
|
2 |
|
Size Interior
|
2,175 Ft2 |
|
Type
|
House |
|
Utility Water
|
Municipal Water |
Parking
Land
|
Access Type
|
Highway Nearby |
|
Acreage
|
No |
|
Land Amenities
|
Hospital, Park, Public Transit, Shopping |
|
Sewer
|
Municipal Sewage System |
|
Size Depth
|
110 Ft |
|
Size Frontage
|
39 Ft |
|
Size Total Text
|
Under 1/2 Acre |
|
Zoning Description
|
Wrr2 |
Rooms
| Level |
Type |
Length |
Width |
Dimensions |
|
Second Level |
5pc Bathroom |
|
|
7'4'' x 8'9'' |
|
Second Level |
Bedroom |
|
|
10'5'' x 12'5'' |
|
Second Level |
Bedroom |
|
|
11'1'' x 12'4'' |
|
Second Level |
Bedroom |
|
|
10'10'' x 10'5'' |
|
Second Level |
5pc Bathroom |
|
|
12'5'' x 8'8'' |
|
Second Level |
Primary Bedroom |
|
|
12'0'' x 16'4'' |
|
Main Level |
Laundry Room |
|
|
6' x 8' |
|
Main Level |
2pc Bathroom |
|
|
5' x 5' |
|
Main Level |
Dining Room |
|
|
10'0'' x 14'0'' |
|
Main Level |
Living Room |
|
|
12'0'' x 16'4'' |
|
Main Level |
Eat In Kitchen |
|
|
20'0'' x 11'1'' |
Utilities
https://www.realtor.ca/real-estate/27766861/27-atlantis-drive-orillia
