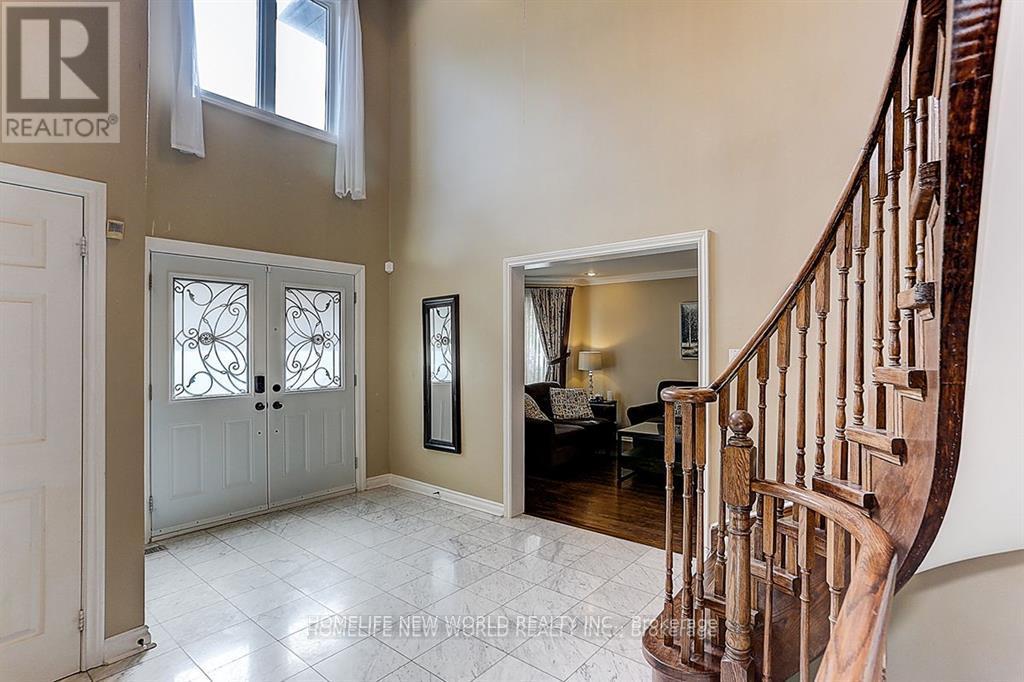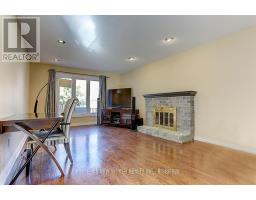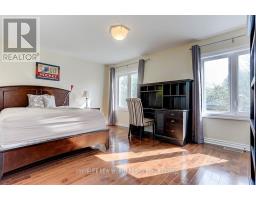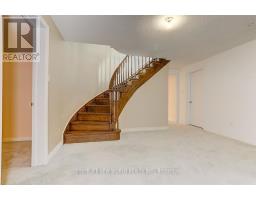27 Ashdown Cres Crescent Richmond Hill, Ontario L4B 1Z8
5 Bedroom
4 Bathroom
Fireplace
Central Air Conditioning
Forced Air
$5,100 Monthly
Location! Location! Location! Prime Bayview Area 4 Bedroom Detached House for Lease! Quiet Crescent, Premium Corner Lot *Two-Storey Grand Marble Foyer, Double Door Entry *Bright & Spacious Layout *Open Circular Staircase* Hardwood On Main Floor, New Kitchen Countertop *Pot Lights Through-Out *Main Floor Laundry With Direct Access To Garage *Professional Finished Basement With Rec Room, Office, Bedroom With 4Pc-En *Fully Fenced Yard & Widened Stone Interlock Driveway (id:47351)
Property Details
| MLS® Number | N12054005 |
| Property Type | Single Family |
| Community Name | Doncrest |
| Parking Space Total | 6 |
Building
| Bathroom Total | 4 |
| Bedrooms Above Ground | 4 |
| Bedrooms Below Ground | 1 |
| Bedrooms Total | 5 |
| Appliances | Dishwasher, Dryer, Garage Door Opener, Stove, Washer, Window Coverings, Refrigerator |
| Basement Development | Finished |
| Basement Type | N/a (finished) |
| Construction Style Attachment | Detached |
| Cooling Type | Central Air Conditioning |
| Exterior Finish | Brick |
| Fireplace Present | Yes |
| Foundation Type | Concrete |
| Half Bath Total | 1 |
| Heating Fuel | Natural Gas |
| Heating Type | Forced Air |
| Stories Total | 2 |
| Type | House |
| Utility Water | Municipal Water |
Parking
| Attached Garage | |
| Garage |
Land
| Acreage | No |
| Sewer | Sanitary Sewer |
| Size Depth | 30.21 M |
| Size Frontage | 17 M |
| Size Irregular | 17 X 30.21 M |
| Size Total Text | 17 X 30.21 M |
https://www.realtor.ca/real-estate/28101997/27-ashdown-cres-crescent-richmond-hill-doncrest-doncrest




































































