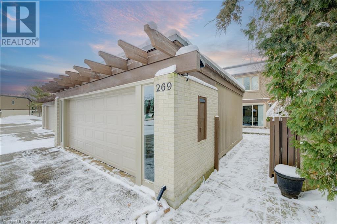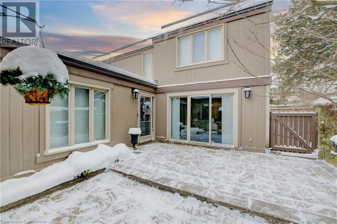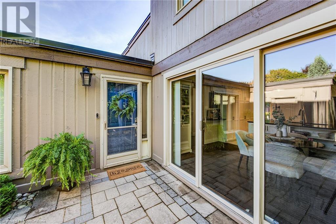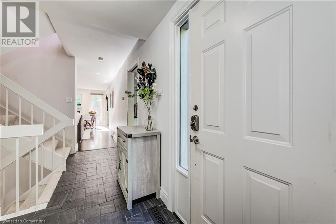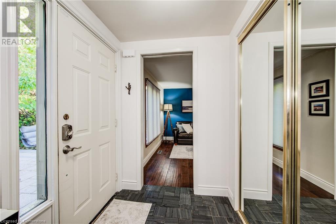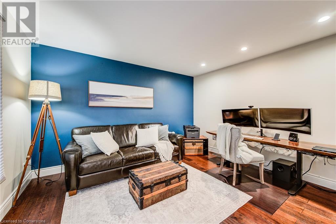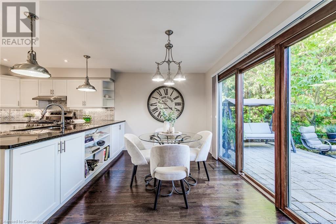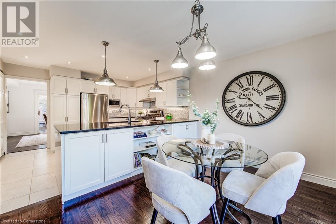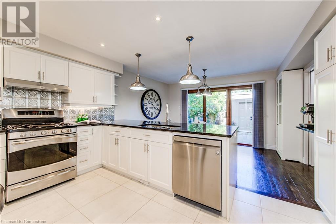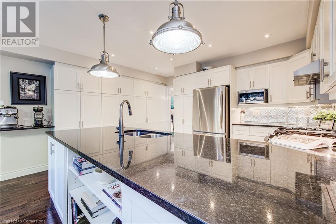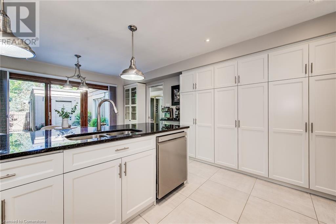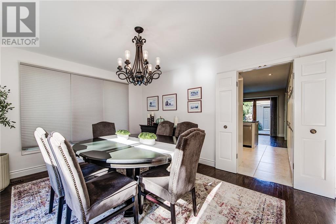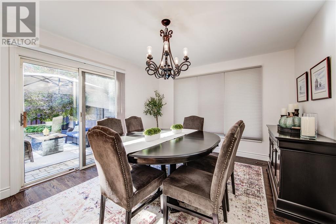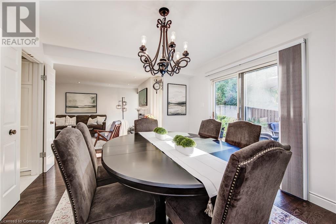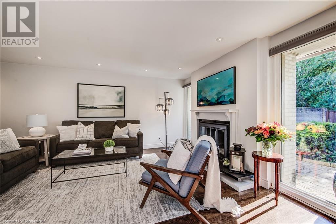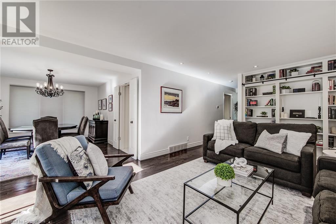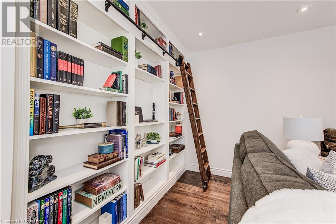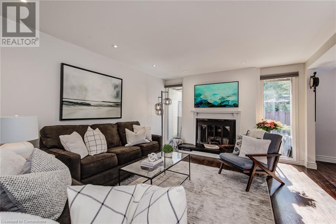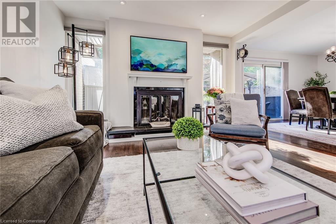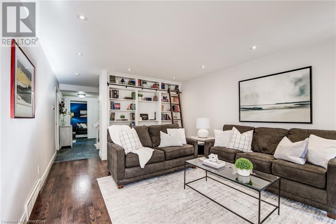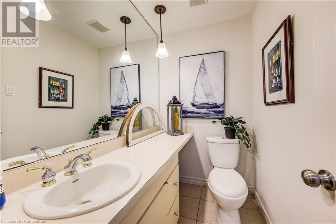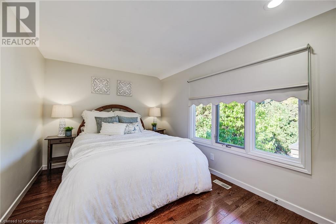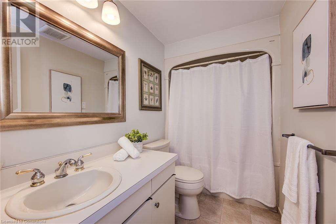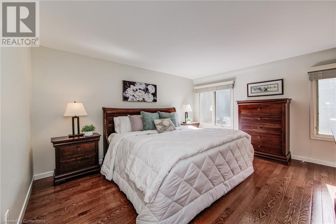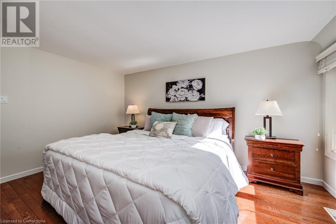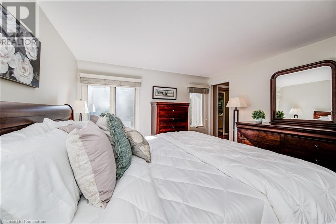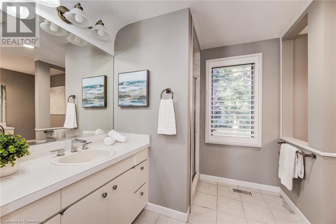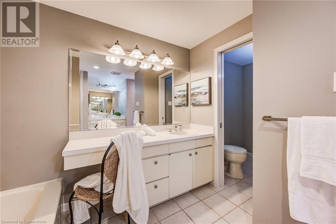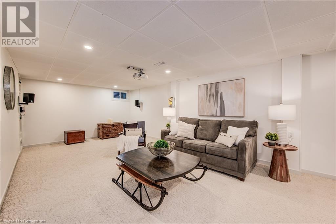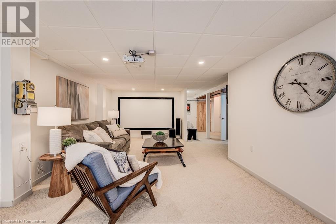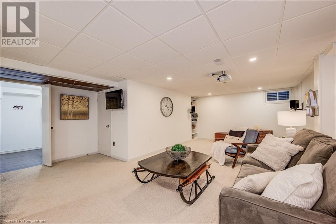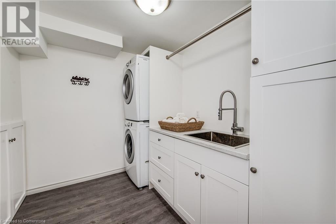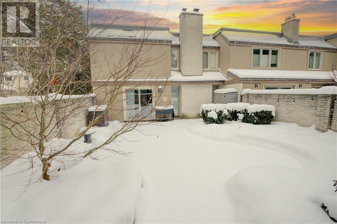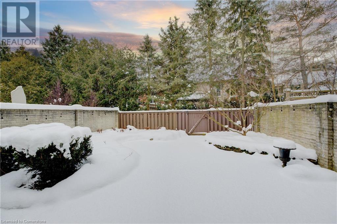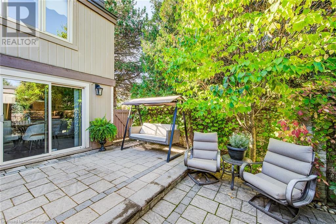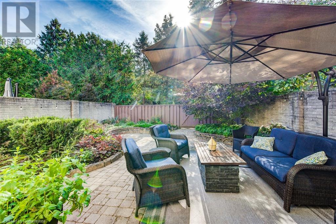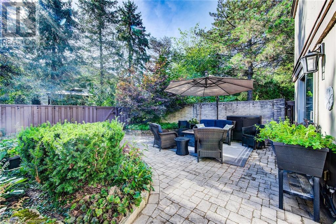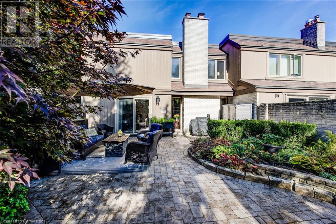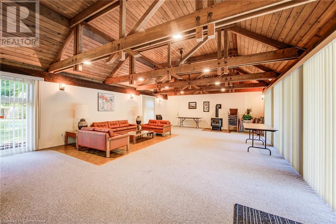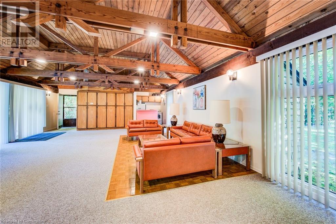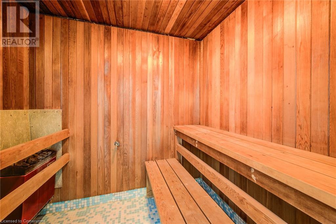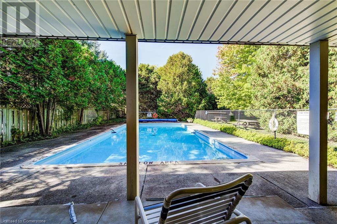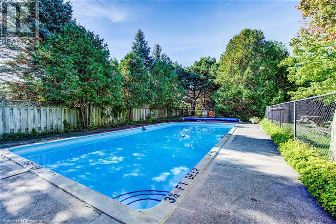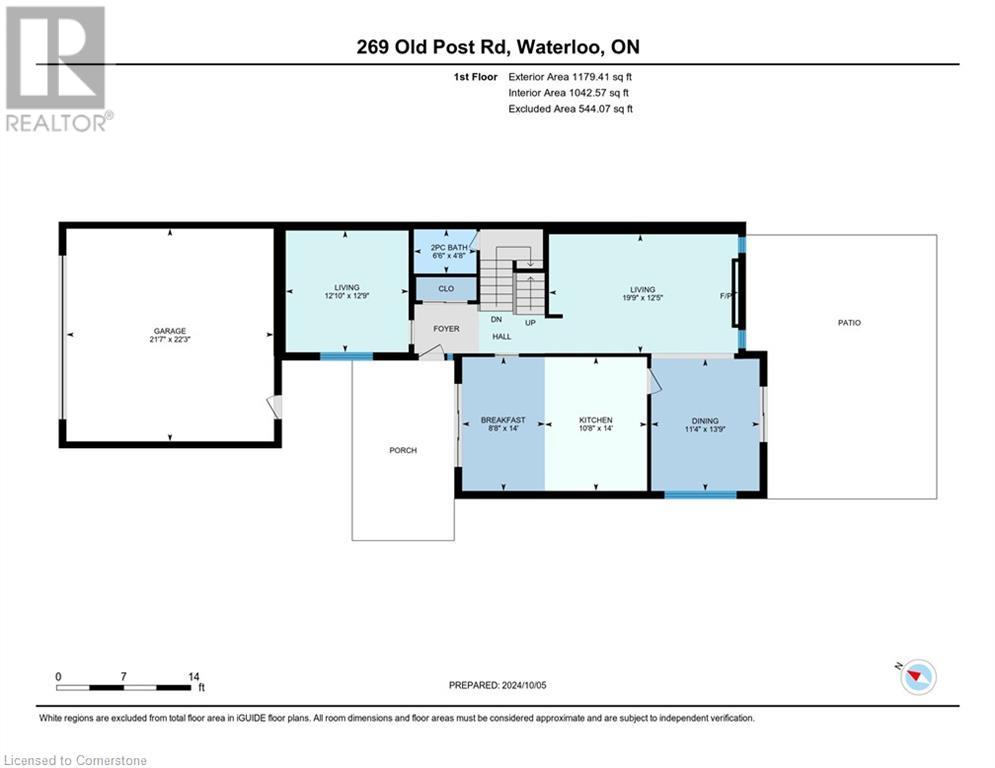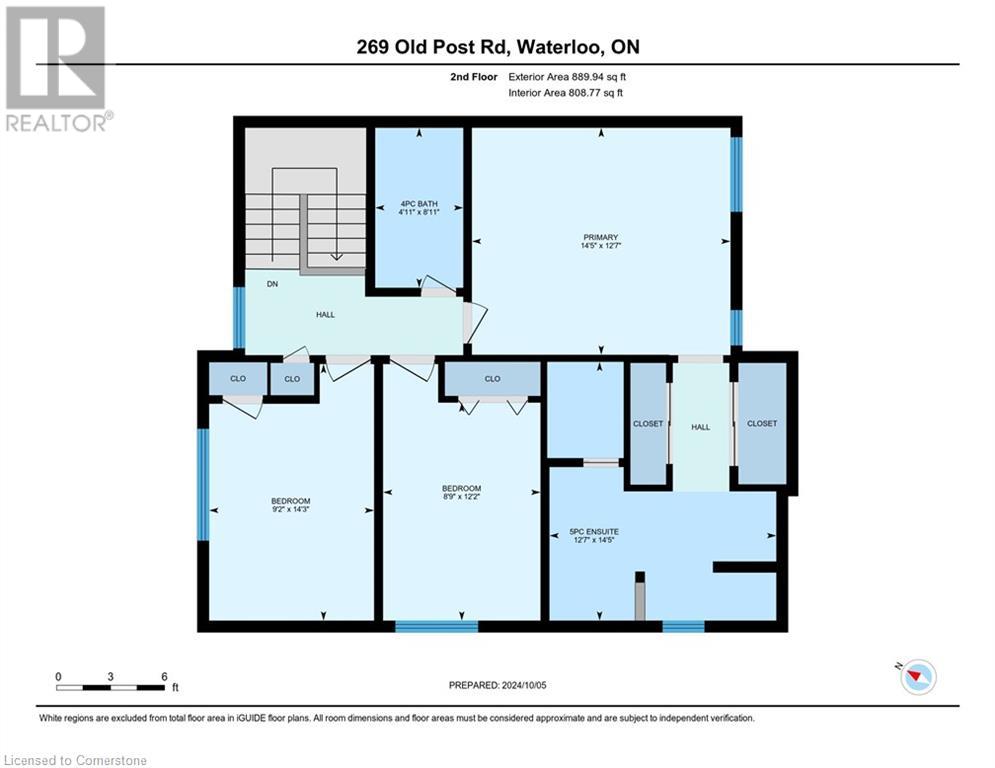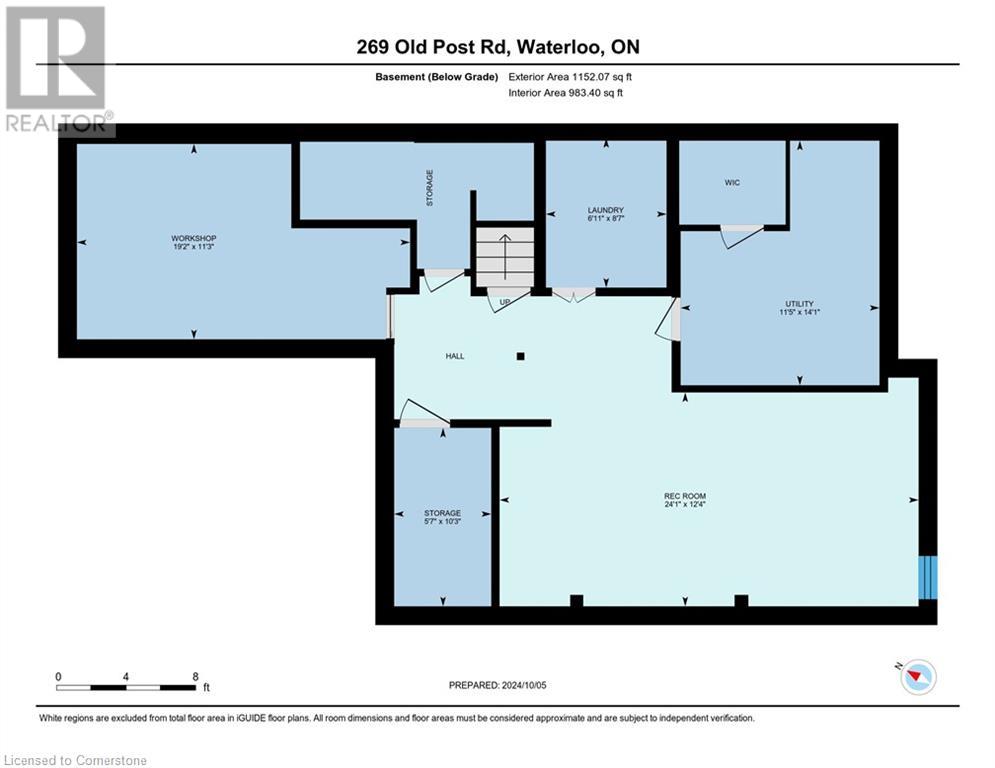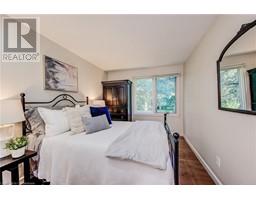3 Bedroom
3 Bathroom
2449 sqft
2 Level
Fireplace
Inground Pool
Central Air Conditioning
Forced Air, Heat Pump
Landscaped
$1,060,000Maintenance, Insurance, Landscaping, Property Management, Parking
$910.96 Monthly
Executive End-Unit Townhome in Prestigious Beechwood Community. Welcome to 269 Old Post Road, a rare opportunity to own a premium end-unit townhome in an exclusive enclave of just 18 residences, nestled within four acres of parkland. This sought-after executive community offers a private clubhouse & inground pool, providing a serene and upscale lifestyle in one of Waterloo's most desirable neighbourhoods. Step through the gated courtyard entrance and discover one of the most coveted floor plans in the complex. Designed for both comfort and style, this move-in ready home boasts modern decor and hardwood flooring throughout the principal living areas. The expansive living room, featuring a cozy gas fireplace, flows seamlessly into the formal dining area, which opens to a private landscaped courtyard - an ideal setting for entertaining or quiet outdoor relaxation. The chef's kitchen is a standout, showcasing crisp white cabinetry, elegant granite countertops & an impressive pantry wall, complemented by a bright dinette with a stunning courtyard view. A main-floor den/office offers a versatile space for remote work or relaxation, while a conveniently located guest bath completes the level. Upstairs, you'll find three well-appointed bedrooms & two full bathrooms, including a generous primary suite with ample closet space & a luxurious five-piece ensuite. The fully finished lower level expands your living space with a grand rec room, perfect for a home theatre or entertainment hub. Additional highlights include a workshop, utility room, & extra storage areas, ensuring plenty of functional spaces. This home is equipped with a new (2024) high-efficiency heat pump providing year-round comfort with energy-efficient heating & cooling. Surrounded by scenic walking trails & ideally located near top universities, the thriving tech park, public transit, & lush parkland, this is a rare opportunity to own in a premier community. Don't miss out - schedule your private viewing today! (id:47351)
Property Details
|
MLS® Number
|
40686983 |
|
Property Type
|
Single Family |
|
AmenitiesNearBy
|
Park, Public Transit, Schools, Shopping |
|
CommunityFeatures
|
Quiet Area, Community Centre |
|
EquipmentType
|
Water Heater |
|
Features
|
Backs On Greenbelt, Conservation/green Belt, Balcony, Automatic Garage Door Opener |
|
ParkingSpaceTotal
|
3 |
|
PoolType
|
Inground Pool |
|
RentalEquipmentType
|
Water Heater |
Building
|
BathroomTotal
|
3 |
|
BedroomsAboveGround
|
3 |
|
BedroomsTotal
|
3 |
|
Amenities
|
Party Room |
|
Appliances
|
Central Vacuum, Dishwasher, Dryer, Refrigerator, Stove, Water Softener, Washer, Window Coverings, Garage Door Opener |
|
ArchitecturalStyle
|
2 Level |
|
BasementDevelopment
|
Partially Finished |
|
BasementType
|
Full (partially Finished) |
|
ConstructedDate
|
1972 |
|
ConstructionStyleAttachment
|
Attached |
|
CoolingType
|
Central Air Conditioning |
|
ExteriorFinish
|
Brick Veneer, Other |
|
FireplacePresent
|
Yes |
|
FireplaceTotal
|
1 |
|
FoundationType
|
Poured Concrete |
|
HalfBathTotal
|
1 |
|
HeatingFuel
|
Natural Gas |
|
HeatingType
|
Forced Air, Heat Pump |
|
StoriesTotal
|
2 |
|
SizeInterior
|
2449 Sqft |
|
Type
|
Row / Townhouse |
|
UtilityWater
|
Municipal Water |
Parking
Land
|
Acreage
|
No |
|
LandAmenities
|
Park, Public Transit, Schools, Shopping |
|
LandscapeFeatures
|
Landscaped |
|
Sewer
|
Municipal Sewage System |
|
SizeTotalText
|
Under 1/2 Acre |
|
ZoningDescription
|
Md |
Rooms
| Level |
Type |
Length |
Width |
Dimensions |
|
Second Level |
4pc Bathroom |
|
|
Measurements not available |
|
Second Level |
Bedroom |
|
|
12'2'' x 8'9'' |
|
Second Level |
Bedroom |
|
|
14'3'' x 9'2'' |
|
Second Level |
Full Bathroom |
|
|
Measurements not available |
|
Second Level |
Primary Bedroom |
|
|
14'5'' x 12'7'' |
|
Basement |
Storage |
|
|
10'3'' x 5'7'' |
|
Basement |
Utility Room |
|
|
Measurements not available |
|
Basement |
Workshop |
|
|
19'2'' x 11'3'' |
|
Basement |
Laundry Room |
|
|
8'7'' x 6'11'' |
|
Basement |
Recreation Room |
|
|
24'1'' x 12'4'' |
|
Main Level |
2pc Bathroom |
|
|
Measurements not available |
|
Main Level |
Den |
|
|
12'10'' x 12'9'' |
|
Main Level |
Dinette |
|
|
14'0'' x 8'8'' |
|
Main Level |
Kitchen |
|
|
14'0'' x 10'8'' |
|
Main Level |
Dining Room |
|
|
13'9'' x 11'4'' |
|
Main Level |
Living Room |
|
|
19'9'' x 12'7'' |
https://www.realtor.ca/real-estate/27771939/269-old-post-road-waterloo
