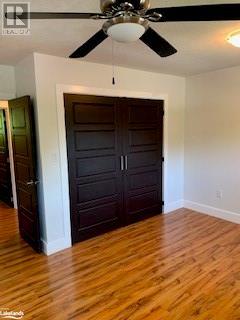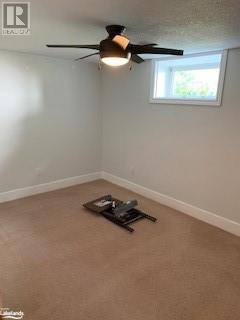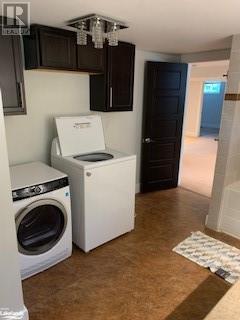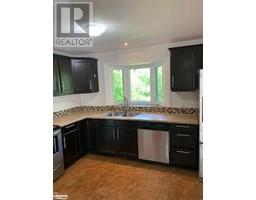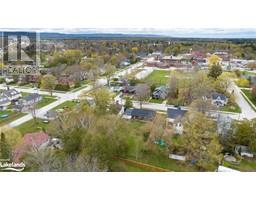3 Bedroom
2 Bathroom
1966 sqft
Bungalow
Central Air Conditioning
Forced Air
$685,000
Income property. Fully tenanted two bedroom plus in-law suite. Two laundry centres. Separate entrances. Well maintained al=brick bungalow with attached garage, fenced rear yard, patio and awning. Concrete driveway. (id:47351)
Property Details
|
MLS® Number
|
40637281 |
|
Property Type
|
Single Family |
|
AmenitiesNearBy
|
Park, Place Of Worship, Playground, Public Transit |
|
Features
|
In-law Suite |
|
ParkingSpaceTotal
|
2 |
Building
|
BathroomTotal
|
2 |
|
BedroomsAboveGround
|
2 |
|
BedroomsBelowGround
|
1 |
|
BedroomsTotal
|
3 |
|
Appliances
|
Dishwasher, Dryer, Refrigerator, Stove, Washer, Microwave Built-in, Garage Door Opener |
|
ArchitecturalStyle
|
Bungalow |
|
BasementDevelopment
|
Finished |
|
BasementType
|
Full (finished) |
|
ConstructedDate
|
1962 |
|
ConstructionStyleAttachment
|
Detached |
|
CoolingType
|
Central Air Conditioning |
|
ExteriorFinish
|
Brick |
|
FoundationType
|
Block |
|
HeatingFuel
|
Natural Gas |
|
HeatingType
|
Forced Air |
|
StoriesTotal
|
1 |
|
SizeInterior
|
1966 Sqft |
|
Type
|
House |
|
UtilityWater
|
Municipal Water |
Parking
Land
|
AccessType
|
Highway Access |
|
Acreage
|
No |
|
LandAmenities
|
Park, Place Of Worship, Playground, Public Transit |
|
Sewer
|
Municipal Sewage System |
|
SizeDepth
|
159 Ft |
|
SizeFrontage
|
69 Ft |
|
SizeTotalText
|
Under 1/2 Acre |
|
ZoningDescription
|
Rs2 |
Rooms
| Level |
Type |
Length |
Width |
Dimensions |
|
Basement |
4pc Bathroom |
|
|
13'0'' x 9'5'' |
|
Basement |
Bedroom |
|
|
8'11'' x 12'9'' |
|
Basement |
Kitchen |
|
|
15'4'' x 6'3'' |
|
Basement |
Dining Room |
|
|
18'6'' x 6'10'' |
|
Basement |
Family Room |
|
|
27'11'' x 12'8'' |
|
Main Level |
Primary Bedroom |
|
|
18'4'' x 13'2'' |
|
Main Level |
Bedroom |
|
|
10'3'' x 9'4'' |
|
Main Level |
4pc Bathroom |
|
|
6'11'' x 9'4'' |
|
Main Level |
Laundry Room |
|
|
8'3'' x 10'3'' |
|
Main Level |
Eat In Kitchen |
|
|
12'0'' x 10'3'' |
|
Main Level |
Living Room |
|
|
19'4'' x 11'9'' |
Utilities
|
Electricity
|
Available |
|
Natural Gas
|
Available |
|
Telephone
|
Available |
https://www.realtor.ca/real-estate/27344208/267-john-street-stayner













