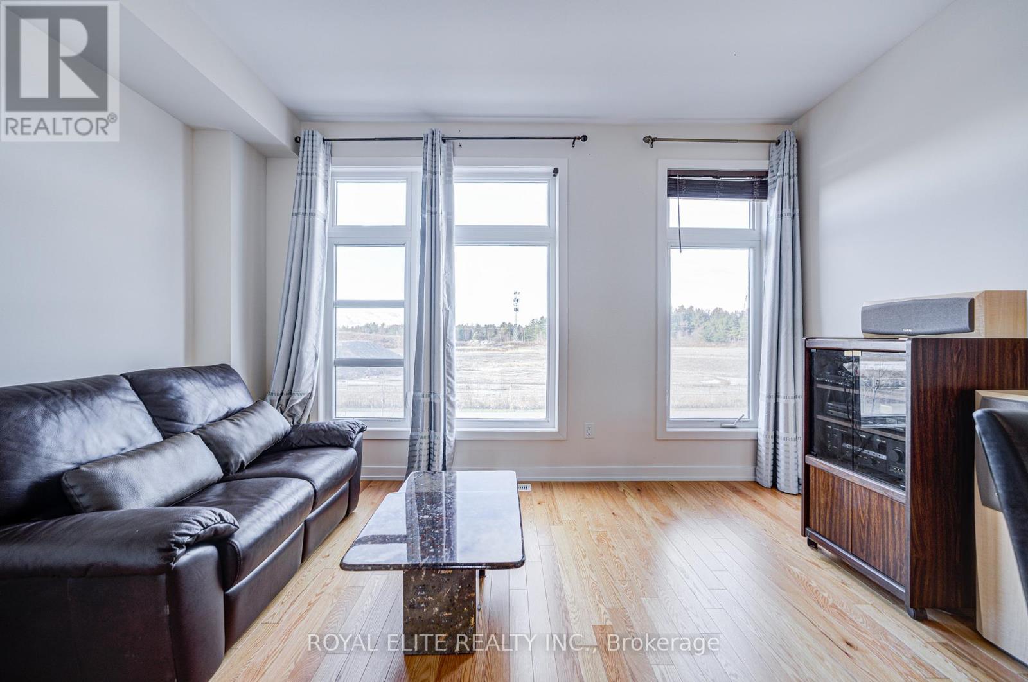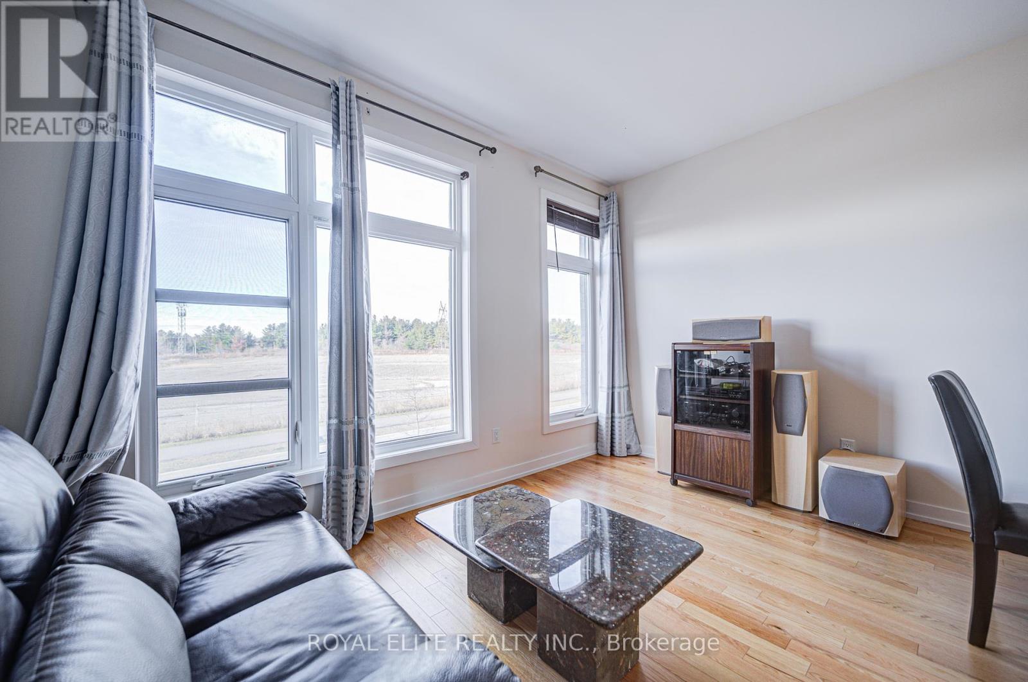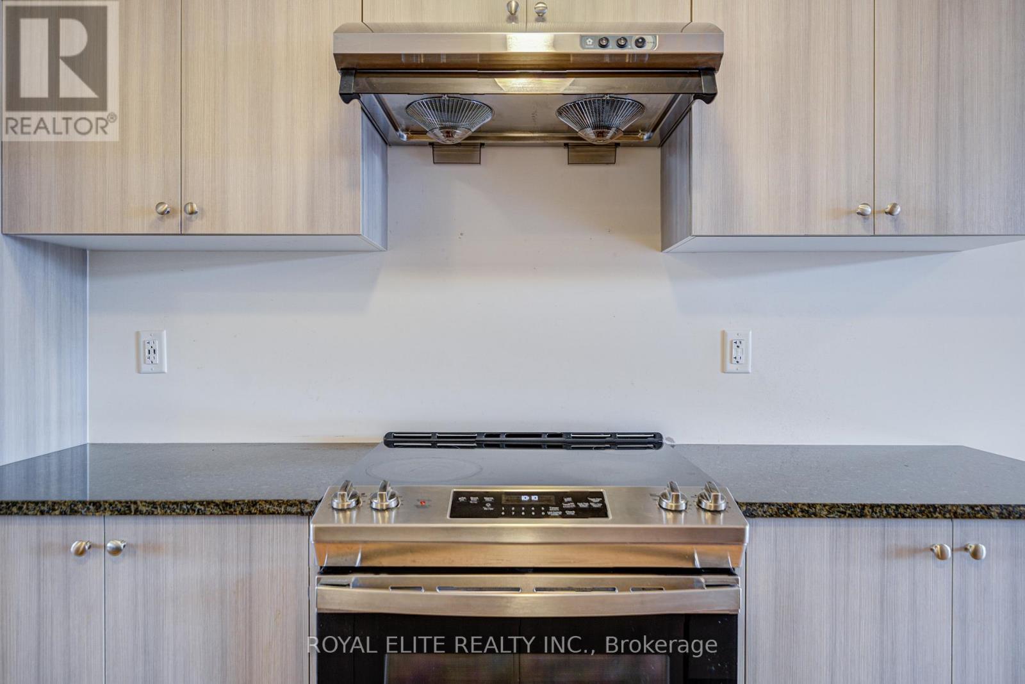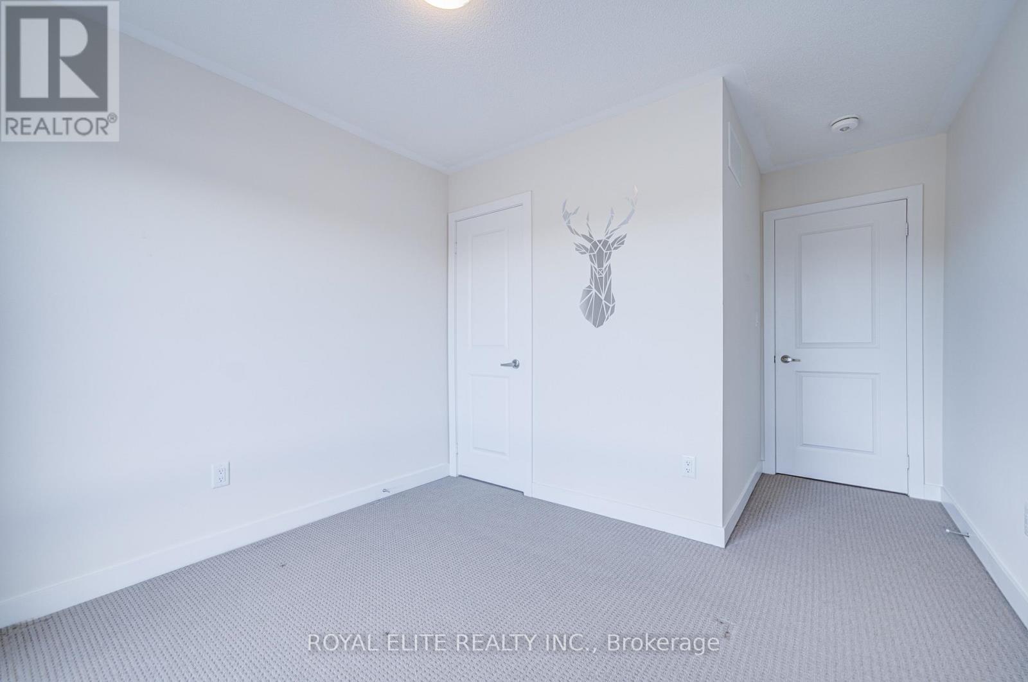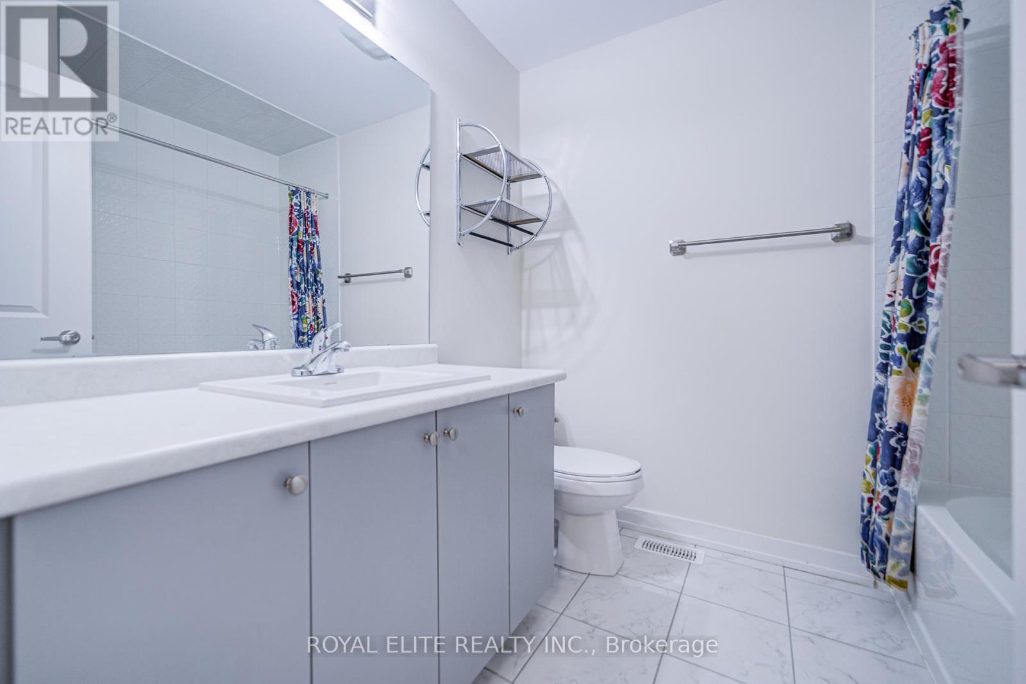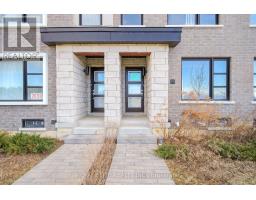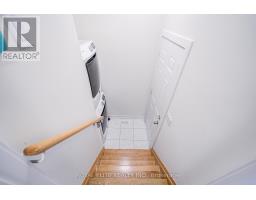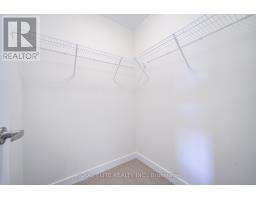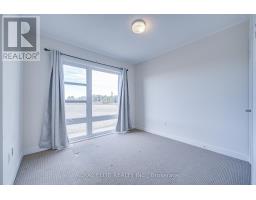2656 Castlegate Crossing Pickering, Ontario L1X 0H8
$870,000Maintenance, Parcel of Tied Land
$73.68 Monthly
Maintenance, Parcel of Tied Land
$73.68 Monthly*Motivated Seller!* Welcome To This Contemporary, Newly Built Freehold Townhouse In The Highly Sought-After Duffin Heights Community! Just 3 Years New, This Stunning Property Features 3 Bedrooms + 1 Den And 4 Bathrooms, Offering Functional Living Space Perfect For Modern Living And Entertaining. Boasting 9' Ceilings And Elegant Hardwood Floors And Stairs On The 2nd Floor, The Open Concept Living, Dining, Breakfast, And Kitchen Area Is Highlighted By A Large Island And Quartz Countertops. The Living Room Opens To A Spacious Private Terrace Perfect For Outdoor Entertaining Or Quiet Relaxation. A Secondary Bedroom On The Upper Floor Features A Private Balcony, Creating A Peaceful Retreat. Conveniently Located Just Minutes From Highway 401 And 407, Public Transit, Shopping Centers, Dining, And Top-Rated Schools, This Home Offers Unmatched Accessibility And Convenience. Don't Miss Your Opportunity To Experience Exceptional Living In Duffin Heights! **EXTRAS** POTL Incl: Snow Removal & Street Maintance. *Motivated Seller!* (id:47351)
Property Details
| MLS® Number | E11906110 |
| Property Type | Single Family |
| Community Name | Duffin Heights |
| Amenities Near By | Park, Place Of Worship, Public Transit, Schools |
| Community Features | Community Centre |
| Parking Space Total | 2 |
| Structure | Deck, Porch |
Building
| Bathroom Total | 4 |
| Bedrooms Above Ground | 3 |
| Bedrooms Below Ground | 1 |
| Bedrooms Total | 4 |
| Age | 0 To 5 Years |
| Appliances | Water Heater, Dishwasher, Dryer, Stove, Washer, Window Coverings, Refrigerator |
| Basement Development | Unfinished |
| Basement Type | N/a (unfinished) |
| Construction Style Attachment | Attached |
| Cooling Type | Central Air Conditioning |
| Exterior Finish | Brick, Concrete |
| Fire Protection | Smoke Detectors |
| Flooring Type | Hardwood, Carpeted |
| Foundation Type | Concrete |
| Half Bath Total | 2 |
| Heating Fuel | Natural Gas |
| Heating Type | Forced Air |
| Stories Total | 3 |
| Type | Row / Townhouse |
| Utility Water | Municipal Water |
Parking
| Attached Garage |
Land
| Acreage | No |
| Land Amenities | Park, Place Of Worship, Public Transit, Schools |
| Sewer | Sanitary Sewer |
| Size Depth | 83 Ft ,3 In |
| Size Frontage | 14 Ft ,9 In |
| Size Irregular | 14.78 X 83.3 Ft |
| Size Total Text | 14.78 X 83.3 Ft |
Rooms
| Level | Type | Length | Width | Dimensions |
|---|---|---|---|---|
| Second Level | Living Room | 4.24 m | 5.49 m | 4.24 m x 5.49 m |
| Second Level | Dining Room | 2.9 m | 3.05 m | 2.9 m x 3.05 m |
| Second Level | Kitchen | 3.2 m | 3.35 m | 3.2 m x 3.35 m |
| Second Level | Eating Area | 2.44 m | 3.2 m | 2.44 m x 3.2 m |
| Second Level | Family Room | 3.81 m | 4.24 m | 3.81 m x 4.24 m |
| Third Level | Primary Bedroom | 4.24 m | 3.05 m | 4.24 m x 3.05 m |
| Third Level | Bedroom 2 | 3.05 m | 2.84 m | 3.05 m x 2.84 m |
| Third Level | Bedroom 3 | 3.05 m | 3.05 m | 3.05 m x 3.05 m |
| Ground Level | Den | 2.74 m | 3.05 m | 2.74 m x 3.05 m |













