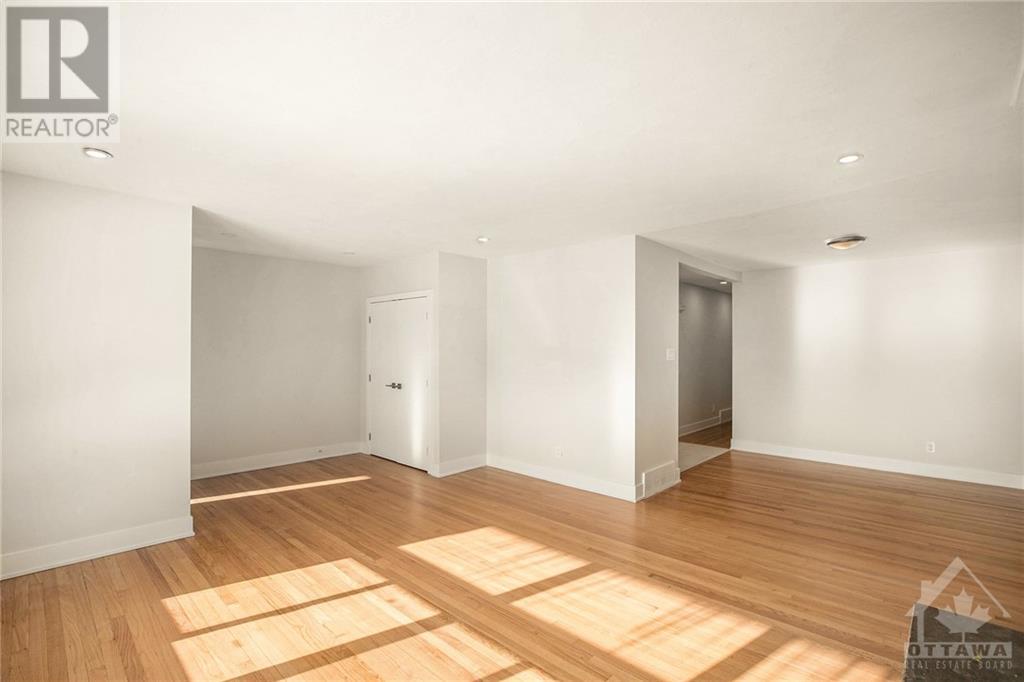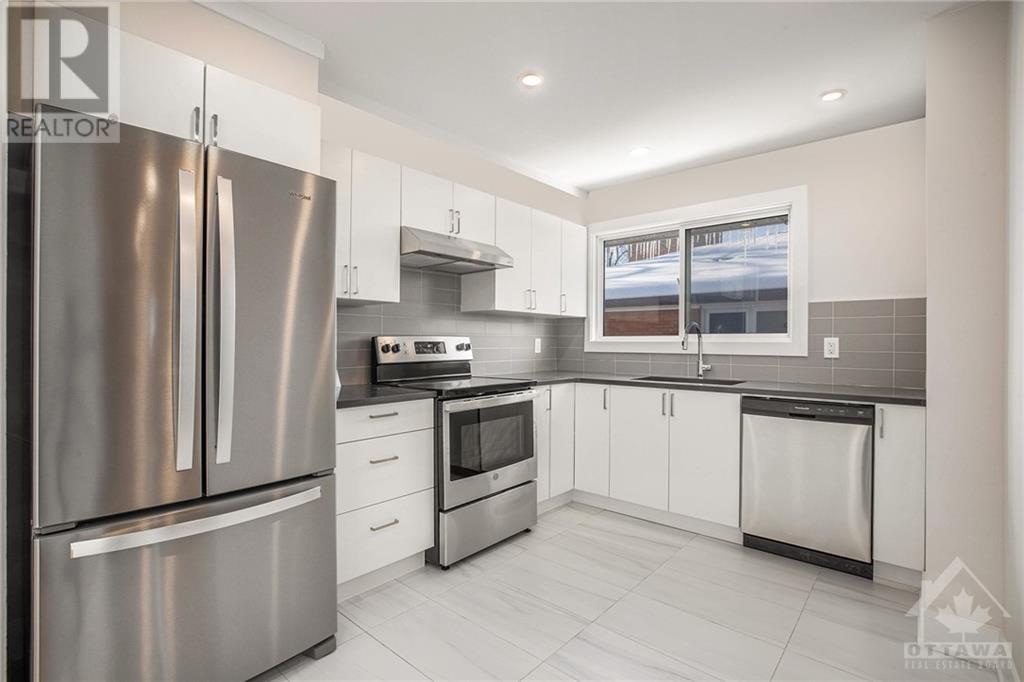5 Bedroom
2 Bathroom
Bungalow
Fireplace
Central Air Conditioning
Forced Air
$745,000
INCOME PROPERTY OPPORTUNITY AND HOME OWNERSHIP MADE POSSIBLE! 2655 Don Street makes owning a home possible again! Live upstairs and rent downstairs or vice versa! The main level contains a newly renovated 3 BEDROOM, one-bathroom unit, live here or rent it out! The basement unit also consists of a newly constructed 3 BEDROOM, one bathroom unit, live here or rent it out! Schedule a viewing today! Both sides for sale, MLS #1410406 (id:47351)
Property Details
|
MLS® Number
|
1410404 |
|
Property Type
|
Single Family |
|
Neigbourhood
|
Britannia |
|
AmenitiesNearBy
|
Public Transit, Recreation Nearby, Shopping |
|
CommunityFeatures
|
Family Oriented |
|
ParkingSpaceTotal
|
2 |
Building
|
BathroomTotal
|
2 |
|
BedroomsAboveGround
|
3 |
|
BedroomsBelowGround
|
2 |
|
BedroomsTotal
|
5 |
|
Appliances
|
Refrigerator, Dishwasher, Dryer, Hood Fan, Microwave Range Hood Combo, Stove, Washer |
|
ArchitecturalStyle
|
Bungalow |
|
BasementDevelopment
|
Finished |
|
BasementType
|
Full (finished) |
|
ConstructedDate
|
1963 |
|
ConstructionStyleAttachment
|
Semi-detached |
|
CoolingType
|
Central Air Conditioning |
|
ExteriorFinish
|
Brick |
|
FireplacePresent
|
Yes |
|
FireplaceTotal
|
1 |
|
FlooringType
|
Hardwood, Tile, Vinyl |
|
FoundationType
|
Block |
|
HeatingFuel
|
Natural Gas |
|
HeatingType
|
Forced Air |
|
StoriesTotal
|
1 |
|
Type
|
House |
|
UtilityWater
|
Municipal Water |
Parking
Land
|
Acreage
|
No |
|
LandAmenities
|
Public Transit, Recreation Nearby, Shopping |
|
Sewer
|
Municipal Sewage System |
|
SizeDepth
|
99 Ft ,11 In |
|
SizeFrontage
|
29 Ft ,11 In |
|
SizeIrregular
|
29.93 Ft X 99.88 Ft |
|
SizeTotalText
|
29.93 Ft X 99.88 Ft |
|
ZoningDescription
|
Residential R2f |
Rooms
| Level |
Type |
Length |
Width |
Dimensions |
|
Main Level |
Living Room/fireplace |
|
|
12'0" x 15'2" |
|
Main Level |
Bedroom |
|
|
15'5" x 8'10" |
|
Main Level |
Dining Room |
|
|
12'0" x 8'10" |
|
Main Level |
Bedroom |
|
|
9'10" x 8'4" |
|
Main Level |
Kitchen |
|
|
9'1" x 11'4" |
|
Main Level |
Bedroom |
|
|
9'10" x 11'4" |
|
Secondary Dwelling Unit |
Dining Room |
|
|
8'1" x 15'4" |
|
Secondary Dwelling Unit |
Living Room |
|
|
14'4" x 9'8" |
|
Secondary Dwelling Unit |
Bedroom |
|
|
12'8" x 10'5" |
|
Secondary Dwelling Unit |
Bedroom |
|
|
10'1" x 9'8" |
|
Secondary Dwelling Unit |
Kitchen |
|
|
10'6" x 7'2" |
|
Secondary Dwelling Unit |
Recreation Room |
|
|
10'11" x 10'8" |
https://www.realtor.ca/real-estate/27375248/2655-don-street-ottawa-britannia
























































