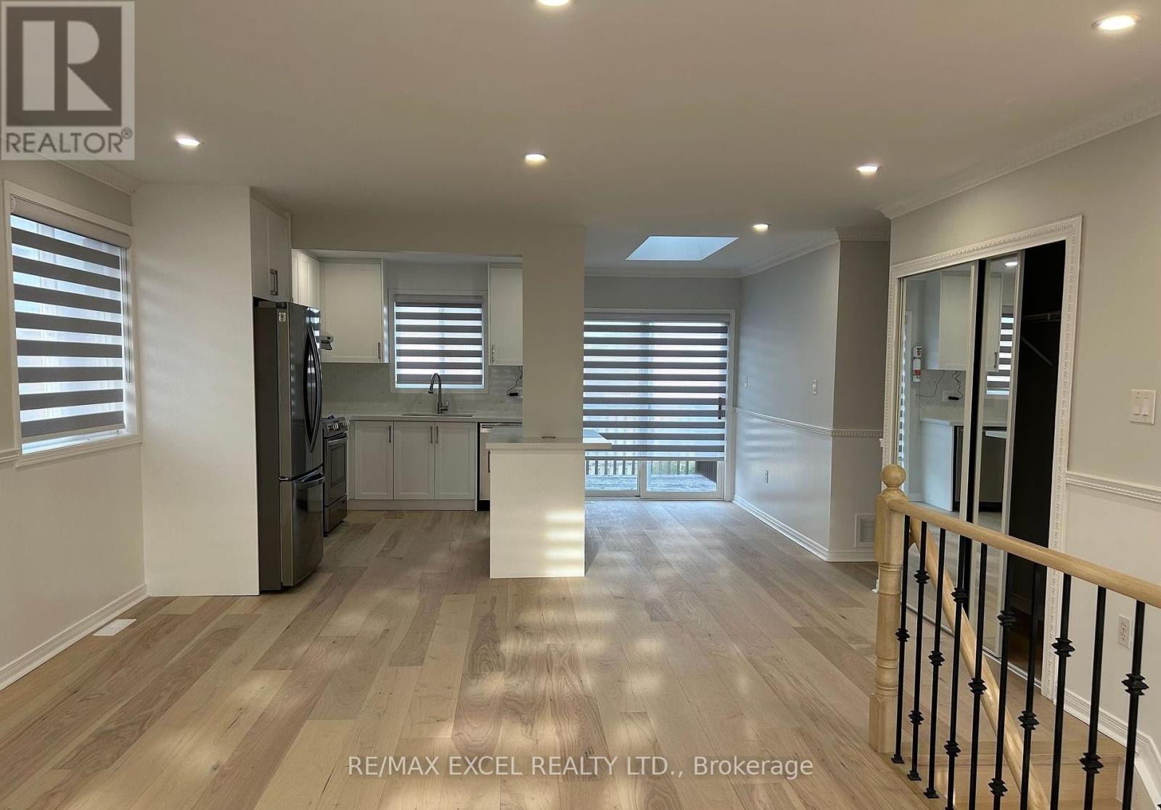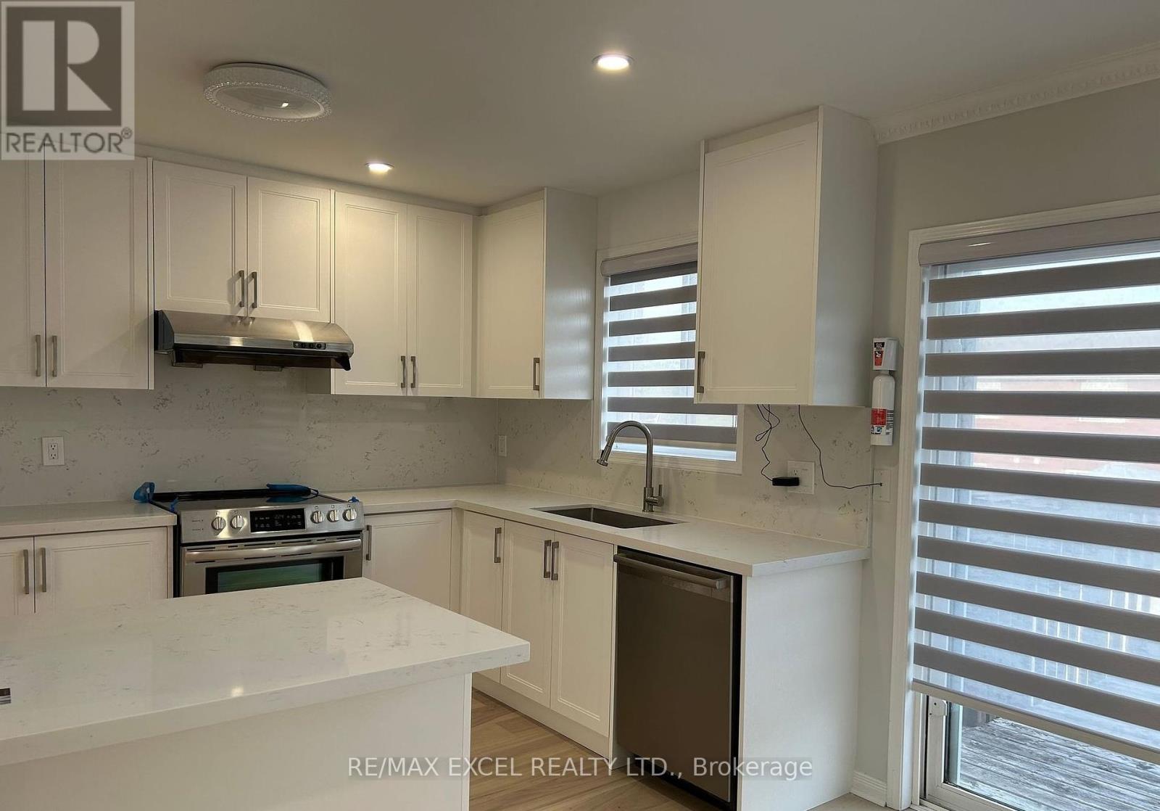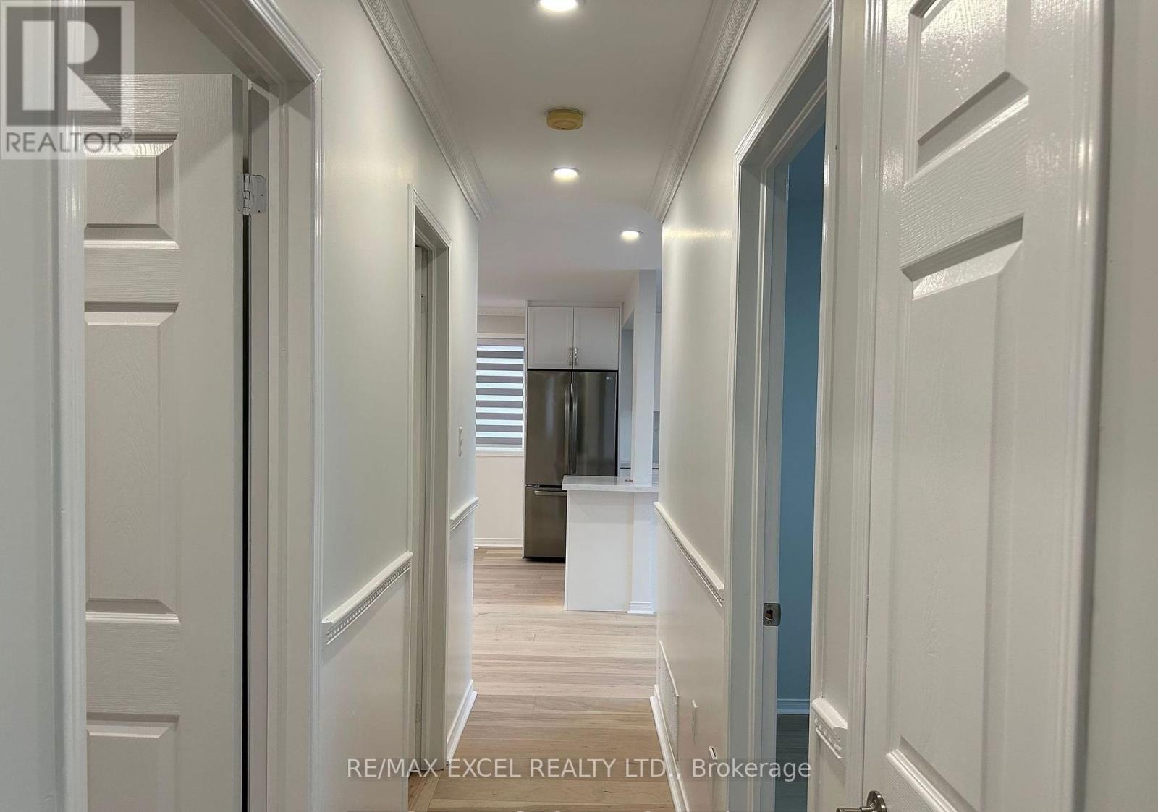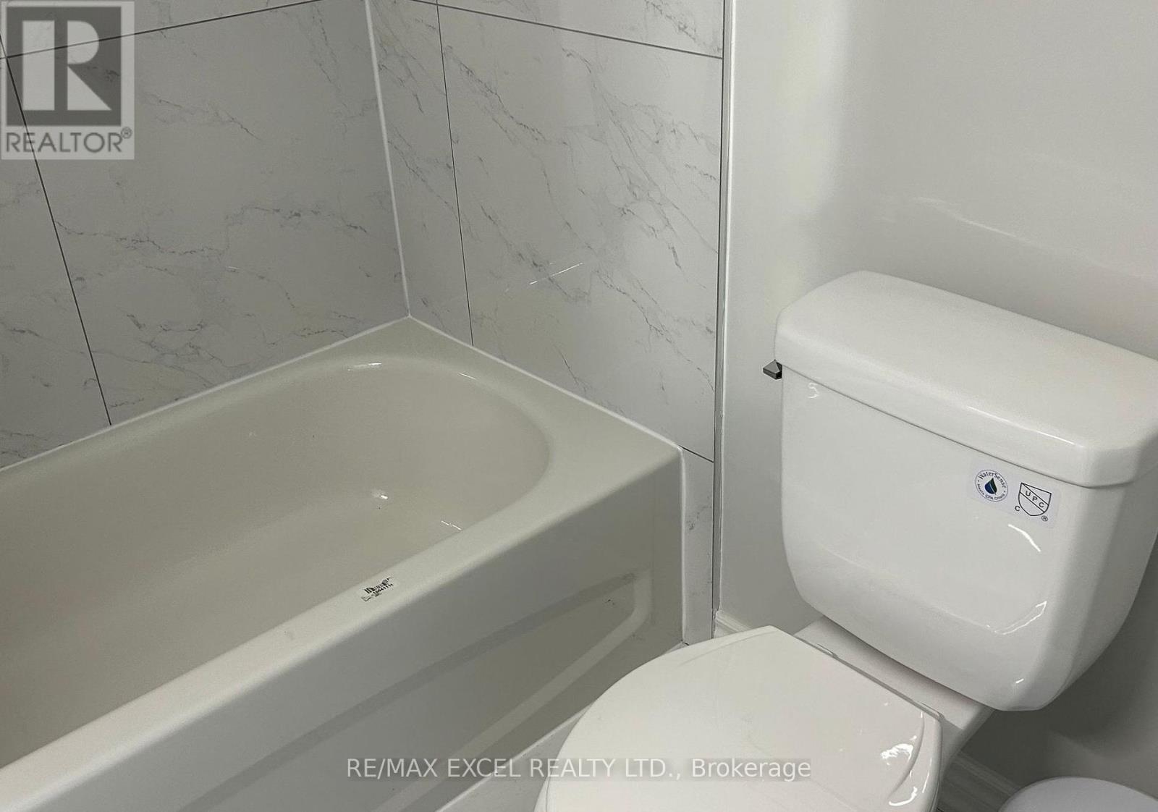3 Bedroom
1 Bathroom
Raised Bungalow
Fireplace
Central Air Conditioning, Ventilation System
Forced Air
$2,900 Monthly
Bright and spacious 3-bedroom, 1-bath upper unit in a fully renovated home! Located in a family-friendly neighborhood near Georgian College, RVH, parks, schools, and Highway 400. Features include newer flooring, fresh paint, and stainless-steel appliances (including dishwasher). Move-in ready and close to all amenitiesdont miss out! (id:47351)
Property Details
|
MLS® Number
|
S10431417 |
|
Property Type
|
Single Family |
|
Community Name
|
Georgian Drive |
|
AmenitiesNearBy
|
Public Transit, Schools |
|
CommunityFeatures
|
School Bus |
|
ParkingSpaceTotal
|
2 |
Building
|
BathroomTotal
|
1 |
|
BedroomsAboveGround
|
3 |
|
BedroomsTotal
|
3 |
|
Appliances
|
Water Heater, Dishwasher, Dryer, Refrigerator, Stove |
|
ArchitecturalStyle
|
Raised Bungalow |
|
BasementDevelopment
|
Finished |
|
BasementType
|
N/a (finished) |
|
ConstructionStyleAttachment
|
Detached |
|
CoolingType
|
Central Air Conditioning, Ventilation System |
|
ExteriorFinish
|
Brick |
|
FireplacePresent
|
Yes |
|
FlooringType
|
Hardwood |
|
FoundationType
|
Concrete |
|
HeatingFuel
|
Natural Gas |
|
HeatingType
|
Forced Air |
|
StoriesTotal
|
1 |
|
Type
|
House |
|
UtilityWater
|
Municipal Water |
Parking
Land
|
Acreage
|
No |
|
LandAmenities
|
Public Transit, Schools |
|
Sewer
|
Sanitary Sewer |
|
SizeDepth
|
109 Ft ,8 In |
|
SizeFrontage
|
49 Ft ,2 In |
|
SizeIrregular
|
49.21 X 109.71 Ft |
|
SizeTotalText
|
49.21 X 109.71 Ft |
Rooms
| Level |
Type |
Length |
Width |
Dimensions |
|
Main Level |
Kitchen |
4.55 m |
2.71 m |
4.55 m x 2.71 m |
|
Main Level |
Living Room |
7.12 m |
4.55 m |
7.12 m x 4.55 m |
|
Main Level |
Primary Bedroom |
4.54 m |
3.34 m |
4.54 m x 3.34 m |
|
Main Level |
Bedroom 2 |
3.22 m |
2.72 m |
3.22 m x 2.72 m |
|
Main Level |
Bedroom 3 |
2.83 m |
2.72 m |
2.83 m x 2.72 m |
Utilities
|
Cable
|
Available |
|
Sewer
|
Available |
https://www.realtor.ca/real-estate/27666950/265-johnson-street-barrie-georgian-drive-georgian-drive




































