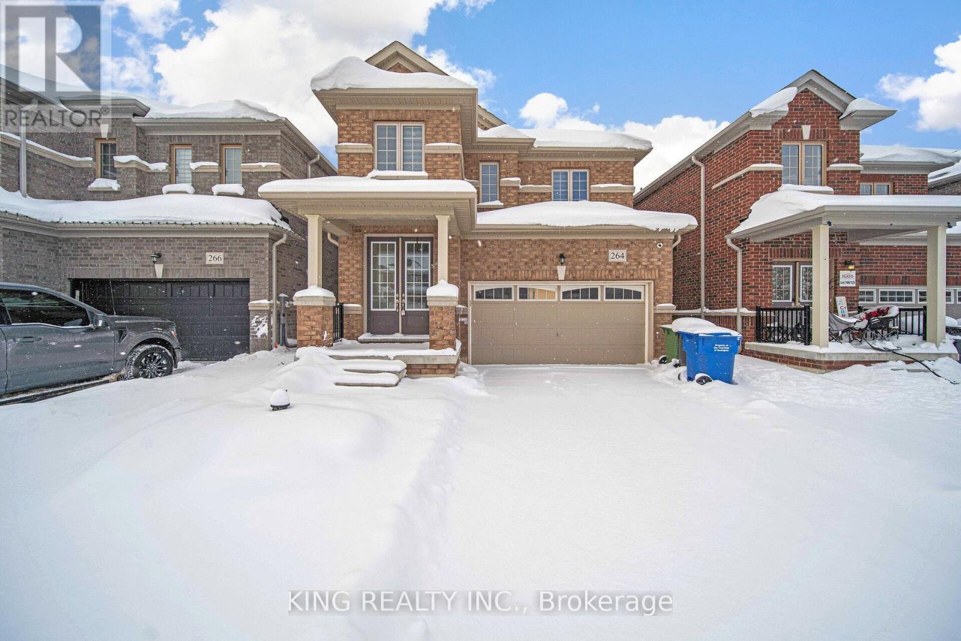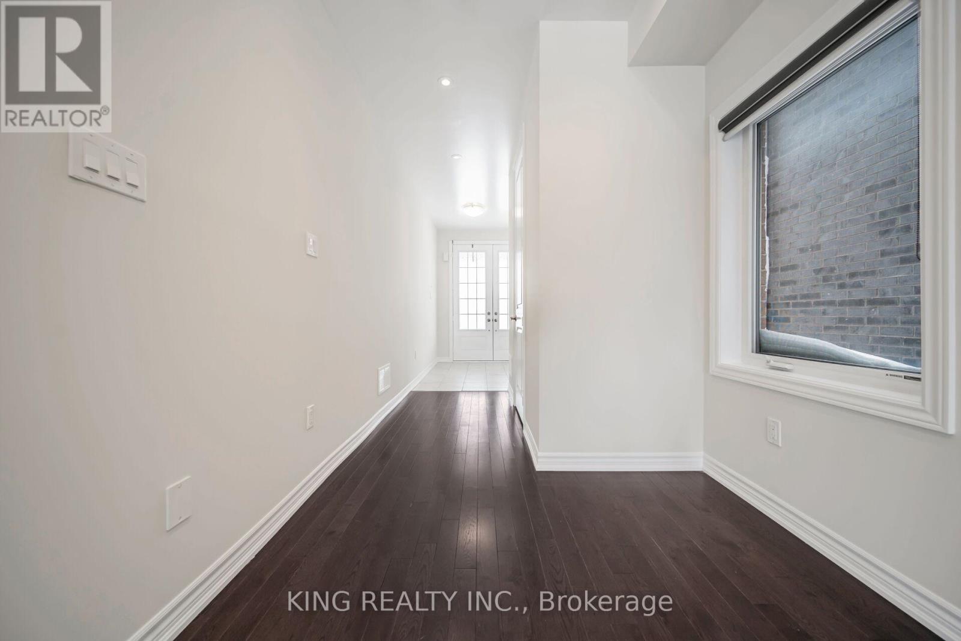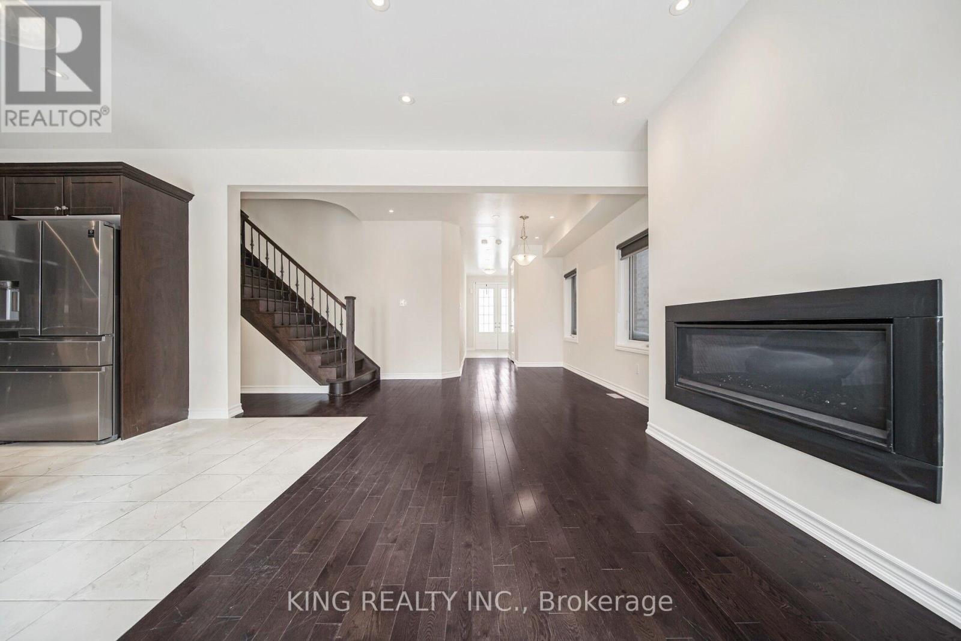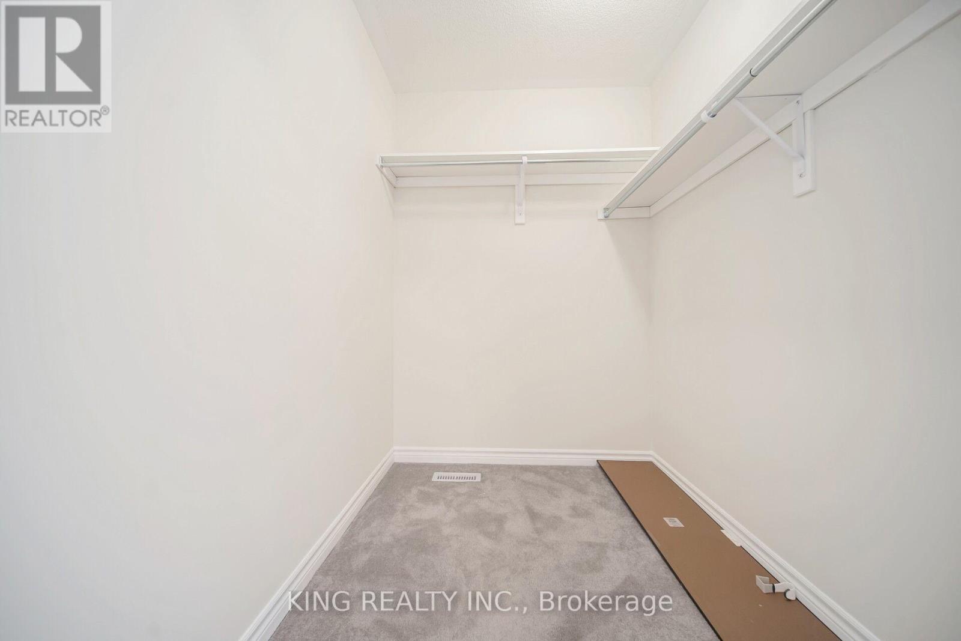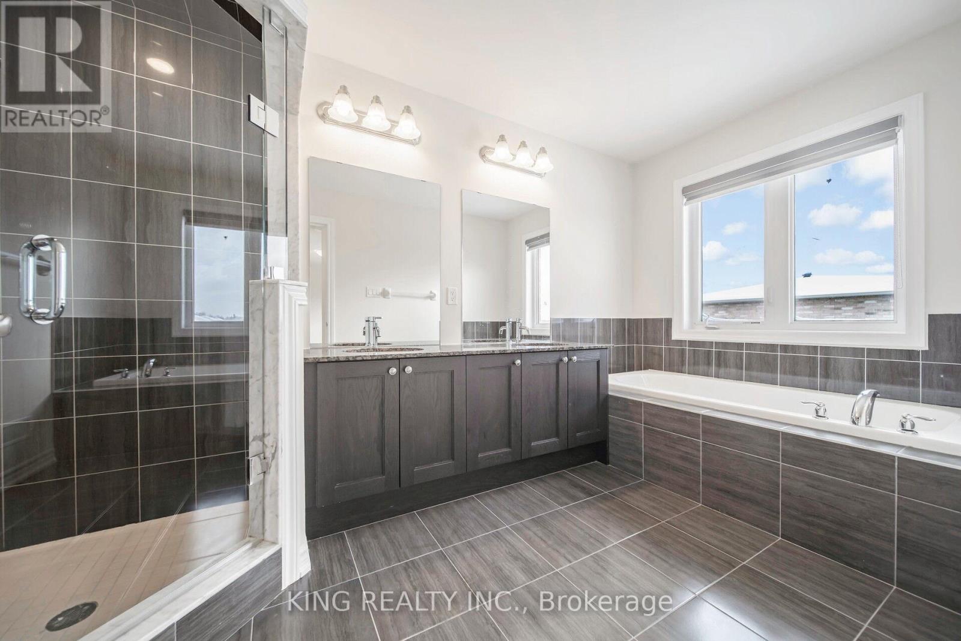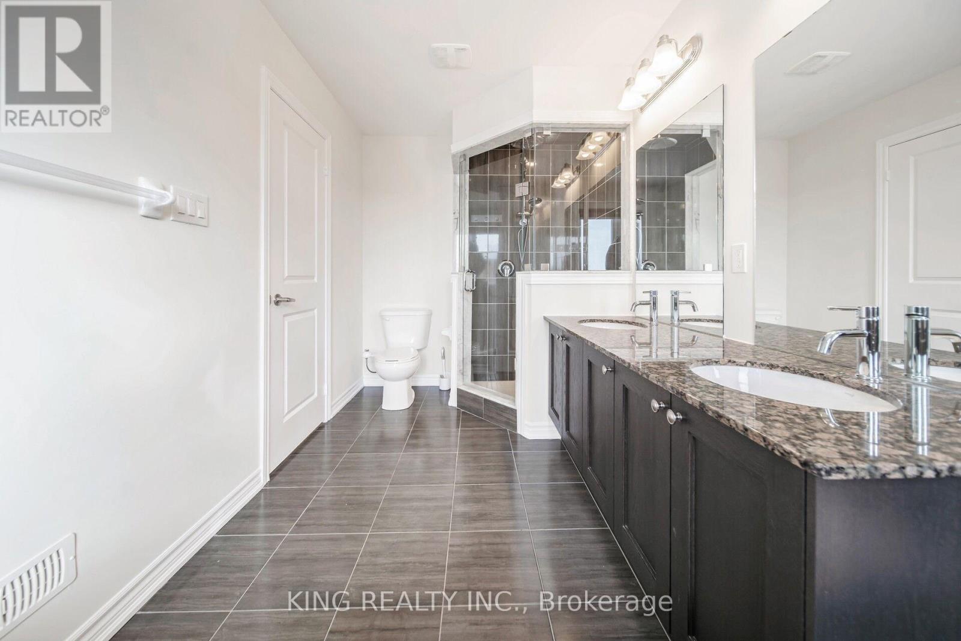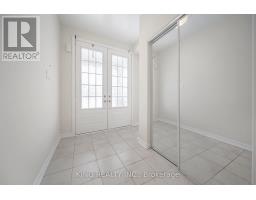3 Bedroom
3 Bathroom
Fireplace
Central Air Conditioning
Forced Air
$799,000
Welcome to 264 Russell Street N, a beautiful detached home in the desirable Dundalk area. This home features 3 spacious bedrooms and 3 bathrooms, offering a practical open-concept layout with a great room, dining area, and large eat-in kitchen with stainless steel appliances. Enjoy high-end finishes such as solid oak staircases, crown molding, and upgraded features like built-in appliances, a gourmet kitchen with a kitchen island, and an upgraded fireplace. The primary bedroom includes a walk-in closet and ensuite bathroom. With over $75,000 in upgrades, this home is perfect for families or investors. Close to all amenities, this property is sure to impress. **** EXTRAS **** S/S Appliances, all elf's & window coverings (id:47351)
Property Details
|
MLS® Number
|
X11940265 |
|
Property Type
|
Single Family |
|
Community Name
|
Dundalk |
|
Parking Space Total
|
4 |
Building
|
Bathroom Total
|
3 |
|
Bedrooms Above Ground
|
3 |
|
Bedrooms Total
|
3 |
|
Basement Development
|
Unfinished |
|
Basement Type
|
N/a (unfinished) |
|
Construction Style Attachment
|
Detached |
|
Cooling Type
|
Central Air Conditioning |
|
Exterior Finish
|
Brick |
|
Fireplace Present
|
Yes |
|
Foundation Type
|
Concrete |
|
Half Bath Total
|
1 |
|
Heating Fuel
|
Natural Gas |
|
Heating Type
|
Forced Air |
|
Stories Total
|
2 |
|
Type
|
House |
|
Utility Water
|
Municipal Water |
Parking
Land
|
Acreage
|
No |
|
Sewer
|
Sanitary Sewer |
|
Size Depth
|
110 Ft ,7 In |
|
Size Frontage
|
33 Ft ,9 In |
|
Size Irregular
|
33.79 X 110.63 Ft |
|
Size Total Text
|
33.79 X 110.63 Ft|under 1/2 Acre |
Rooms
| Level |
Type |
Length |
Width |
Dimensions |
|
Second Level |
Primary Bedroom |
4.02 m |
3.59 m |
4.02 m x 3.59 m |
|
Second Level |
Bedroom 2 |
3.29 m |
3.59 m |
3.29 m x 3.59 m |
|
Second Level |
Bedroom 3 |
3.68 m |
3.07 m |
3.68 m x 3.07 m |
|
Main Level |
Great Room |
3.96 m |
3.1 m |
3.96 m x 3.1 m |
|
Main Level |
Kitchen |
3.96 m |
2.43 m |
3.96 m x 2.43 m |
|
Main Level |
Eating Area |
3.96 m |
2.1 m |
3.96 m x 2.1 m |
|
Main Level |
Dining Room |
3.96 m |
3.74 m |
3.96 m x 3.74 m |
https://www.realtor.ca/real-estate/27841614/264-russell-street-southgate-dundalk-dundalk
