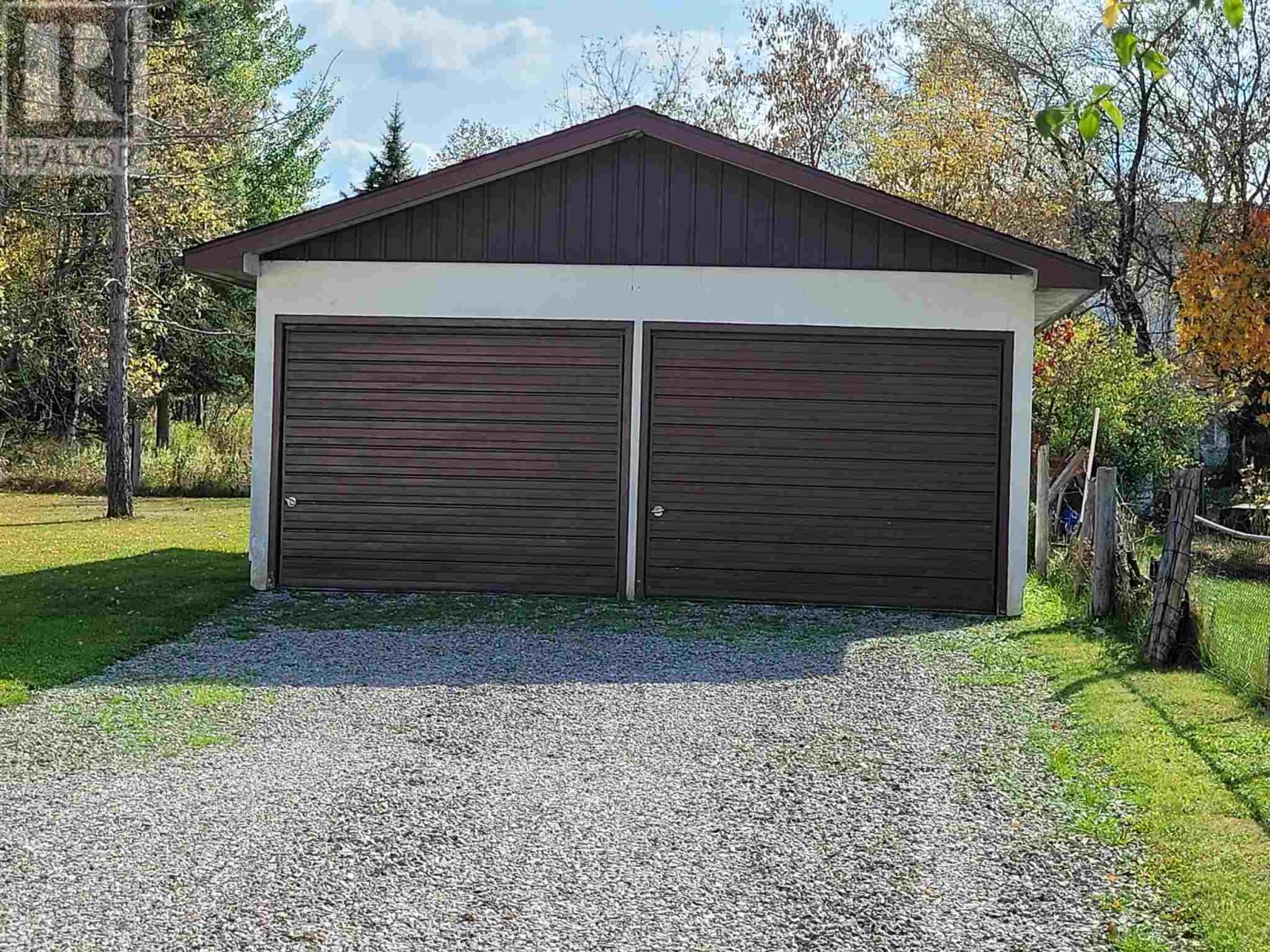3 Bedroom
1 Bathroom
936 ft2
Bungalow
Forced Air
$289,900
This Home, the Property, and the Location, are family friendly and ready for a new Owner to call this Home. Very well built in 1965 and very well cared for since. Equipped with three bedrooms, large living room and an eat in Kitchen on the main floor. The basement provides a very large Recreation Room with room to make one or two bedrooms as needed. There's a roughed in bath and Laundry room with ample storage. The double car garage allow for vehicles and cold storage as well. The outdoor space allows lots of room for children to play, room to park seasonal equipment and room for the garden enthusiast. Great value for a family home! (id:47351)
Property Details
|
MLS® Number
|
TB250128 |
|
Property Type
|
Single Family |
|
Community Name
|
Dryden |
|
Communication Type
|
High Speed Internet |
Building
|
Bathroom Total
|
1 |
|
Bedrooms Above Ground
|
3 |
|
Bedrooms Total
|
3 |
|
Appliances
|
Microwave Built-in, Dishwasher, Stove, Refrigerator |
|
Architectural Style
|
Bungalow |
|
Basement Development
|
Partially Finished |
|
Basement Type
|
Full (partially Finished) |
|
Constructed Date
|
1965 |
|
Construction Style Attachment
|
Detached |
|
Exterior Finish
|
Siding, Stucco, Vinyl |
|
Foundation Type
|
Block |
|
Heating Fuel
|
Natural Gas |
|
Heating Type
|
Forced Air |
|
Stories Total
|
1 |
|
Size Interior
|
936 Ft2 |
|
Utility Water
|
Municipal Water |
Parking
Land
|
Access Type
|
Road Access |
|
Acreage
|
No |
|
Sewer
|
Sanitary Sewer |
|
Size Depth
|
154 Ft |
|
Size Frontage
|
66.0000 |
|
Size Total Text
|
Under 1/2 Acre |
Rooms
| Level |
Type |
Length |
Width |
Dimensions |
|
Basement |
Recreation Room |
|
|
35' x irr. shape |
|
Main Level |
Living Room |
|
|
15' x 13' |
|
Main Level |
Kitchen |
|
|
10' x 12' |
|
Main Level |
Bedroom |
|
|
12'6 x 10' |
|
Main Level |
Bedroom |
|
|
11' x 12'6 |
|
Main Level |
Bedroom |
|
|
8' x 12'6 |
|
Main Level |
Bathroom |
|
|
4pc |
Utilities
|
Cable
|
Available |
|
Electricity
|
Available |
|
Natural Gas
|
Available |
|
Telephone
|
Available |
https://www.realtor.ca/real-estate/27836603/264-duke-st-dryden-dryden


























