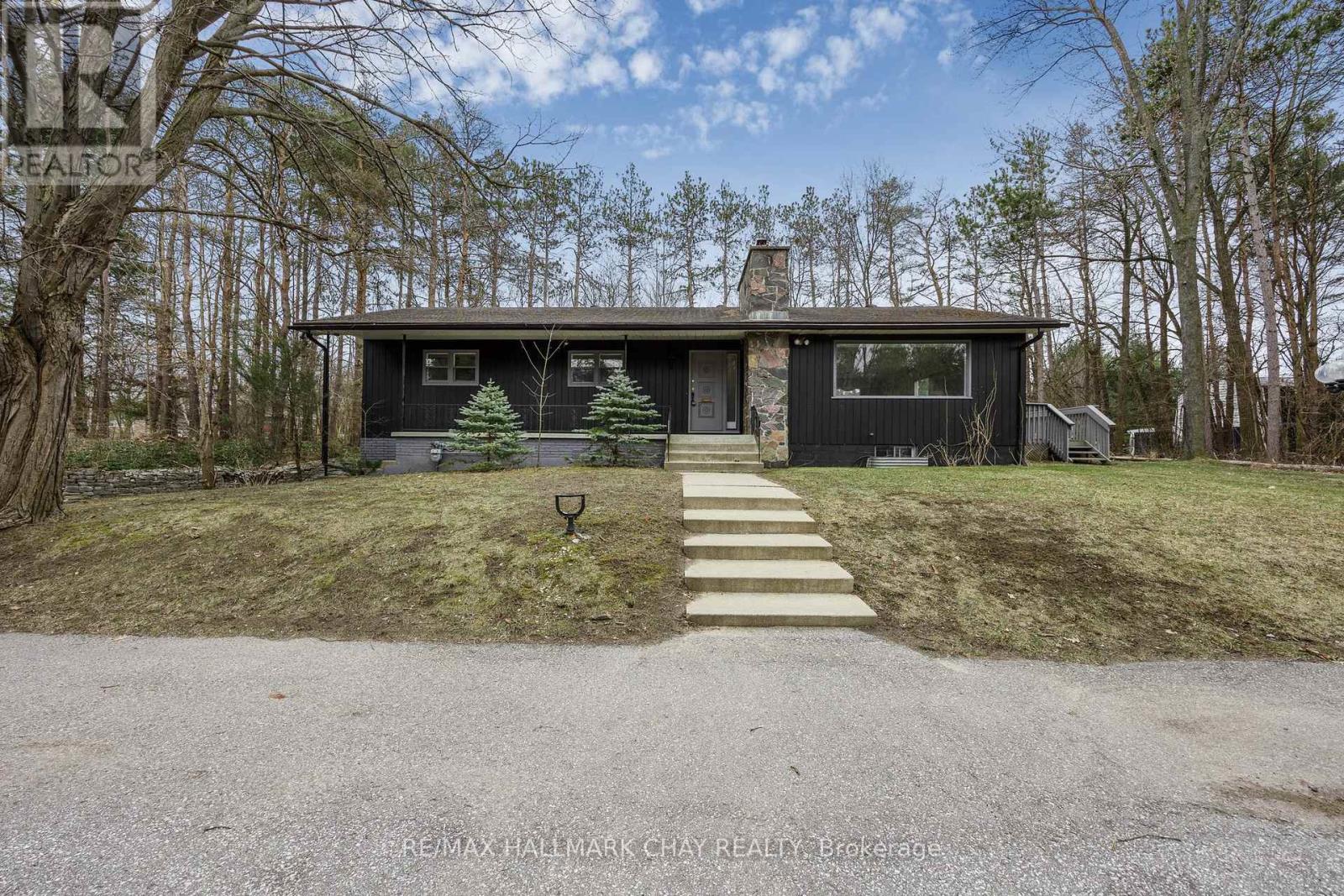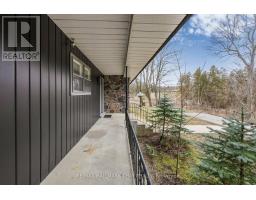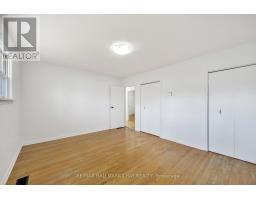5 Bedroom
3 Bathroom
1,500 - 2,000 ft2
Bungalow
Fireplace
Central Air Conditioning
Forced Air
Acreage
$5,300 Monthly
Welcome to 264 Cox Mill Road in the heart of Barrie! This fully detached raised bungalow is situated on a mature and private 3 acre lot backing on the Lover's Creek greenspace. Interior of this home offers 3bedrooms on the main level and another 2 bedrooms on the fully finished lower level. Both levels offer fireplaces for comfort and warmth on a cool evening. Main level large eat in kitchen with walk out to private rear yard. Hardwood floors throughout main level. Walk out from large living / dining room with sliding door access to the backyard. Main bath, 2 pc bath on main level + 4pc full bath in lower level. Convenience of large recreation room with fireplace and 2nd kitchen for entertaining, extended family or in-law suite. This property offers a country-like setting in the heart of Barrie. Steps to beautiful recreational trails leading to the waterfront of Lake Simcoe. Vast selection of key amenities all at the Yonge St / Big Bay Pt Shopping Complex- services, shopping, LCBO, pharmacy, restaurants and more! Easy access to the Barrie South GO Train Station and commuter routes north to cottage country and south to the GTA. Take a look today! (id:47351)
Property Details
|
MLS® Number
|
S12083489 |
|
Property Type
|
Single Family |
|
Community Name
|
Painswick North |
|
Amenities Near By
|
Public Transit, Schools, Hospital, Park |
|
Features
|
Wooded Area, Sloping, Backs On Greenbelt, In-law Suite |
|
Parking Space Total
|
10 |
Building
|
Bathroom Total
|
3 |
|
Bedrooms Above Ground
|
3 |
|
Bedrooms Below Ground
|
2 |
|
Bedrooms Total
|
5 |
|
Age
|
51 To 99 Years |
|
Amenities
|
Fireplace(s) |
|
Architectural Style
|
Bungalow |
|
Basement Development
|
Finished |
|
Basement Type
|
Full (finished) |
|
Construction Style Attachment
|
Detached |
|
Cooling Type
|
Central Air Conditioning |
|
Exterior Finish
|
Stone, Vinyl Siding |
|
Fireplace Present
|
Yes |
|
Fireplace Total
|
2 |
|
Foundation Type
|
Block |
|
Half Bath Total
|
1 |
|
Heating Fuel
|
Natural Gas |
|
Heating Type
|
Forced Air |
|
Stories Total
|
1 |
|
Size Interior
|
1,500 - 2,000 Ft2 |
|
Type
|
House |
|
Utility Water
|
Municipal Water |
Parking
Land
|
Acreage
|
Yes |
|
Land Amenities
|
Public Transit, Schools, Hospital, Park |
|
Sewer
|
Sanitary Sewer |
|
Size Depth
|
495 Ft |
|
Size Frontage
|
175 Ft |
|
Size Irregular
|
175 X 495 Ft ; 2.9 Acres |
|
Size Total Text
|
175 X 495 Ft ; 2.9 Acres|2 - 4.99 Acres |
Rooms
| Level |
Type |
Length |
Width |
Dimensions |
|
Lower Level |
Family Room |
4.88 m |
2.34 m |
4.88 m x 2.34 m |
|
Lower Level |
Bedroom 4 |
3.43 m |
3 m |
3.43 m x 3 m |
|
Lower Level |
Bedroom 5 |
3.17 m |
2.95 m |
3.17 m x 2.95 m |
|
Lower Level |
Laundry Room |
3.05 m |
3.05 m |
3.05 m x 3.05 m |
|
Lower Level |
Utility Room |
4.32 m |
2.29 m |
4.32 m x 2.29 m |
|
Main Level |
Kitchen |
5.36 m |
3.05 m |
5.36 m x 3.05 m |
|
Main Level |
Living Room |
9 m |
5.26 m |
9 m x 5.26 m |
|
Main Level |
Bedroom |
4.44 m |
3.56 m |
4.44 m x 3.56 m |
|
Main Level |
Bedroom 2 |
4.42 m |
3.17 m |
4.42 m x 3.17 m |
|
Main Level |
Bedroom 3 |
3.43 m |
2.9 m |
3.43 m x 2.9 m |
Utilities
|
Cable
|
Available |
|
Sewer
|
Installed |
https://www.realtor.ca/real-estate/28169107/264-cox-mill-road-barrie-painswick-north-painswick-north




















































































