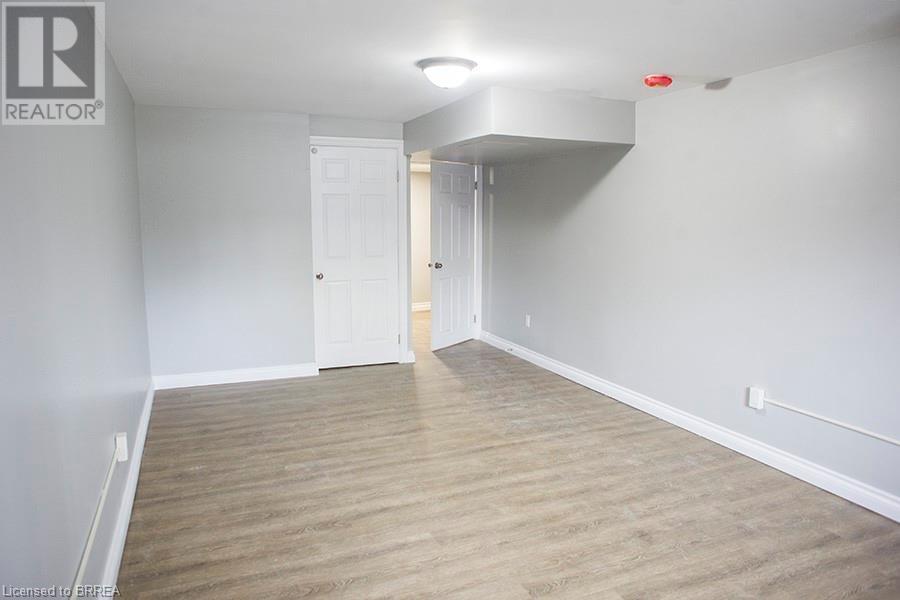1 Bedroom
1 Bathroom
1,366 ft2
Central Air Conditioning
Forced Air
$1,650 Monthly
Not ready to buy!? Then look no further! This HUGE 1 bedroom + den unit is waiting for the next tenant to move in and enjoy! The entire unit is painted in neutral tones and offers maintenance-free, luxury vinyl plank flooring throughout. The living room/dining room combination is bright and spacious with loads of room to spread out and relax. This is the perfect space to entertain and celebrate with family and friends. The kitchen is bright with ample cabinet space, prep space and stainless-steel appliances! Enjoy an ENORMOUS master bedroom, a 3-piece bathroom and a den. There is loads of storage in this unit! Just steps away from highway access and local amenities. (id:47351)
Property Details
|
MLS® Number
|
40693641 |
|
Property Type
|
Single Family |
|
Equipment Type
|
None |
|
Rental Equipment Type
|
None |
Building
|
Bathroom Total
|
1 |
|
Bedrooms Below Ground
|
1 |
|
Bedrooms Total
|
1 |
|
Appliances
|
Dryer, Refrigerator, Stove, Washer |
|
Basement Development
|
Finished |
|
Basement Type
|
Full (finished) |
|
Constructed Date
|
1976 |
|
Construction Style Attachment
|
Semi-detached |
|
Cooling Type
|
Central Air Conditioning |
|
Exterior Finish
|
Brick, Other |
|
Foundation Type
|
Block |
|
Heating Fuel
|
Natural Gas |
|
Heating Type
|
Forced Air |
|
Size Interior
|
1,366 Ft2 |
|
Type
|
House |
|
Utility Water
|
Municipal Water |
Land
|
Acreage
|
No |
|
Sewer
|
Municipal Sewage System |
|
Size Depth
|
133 Ft |
|
Size Frontage
|
30 Ft |
|
Size Total Text
|
Under 1/2 Acre |
|
Zoning Description
|
R1c |
Rooms
| Level |
Type |
Length |
Width |
Dimensions |
|
Basement |
Den |
|
|
12'6'' x 7'0'' |
|
Basement |
Primary Bedroom |
|
|
19'6'' x 11'4'' |
|
Basement |
Kitchen |
|
|
12'6'' x 9'5'' |
|
Basement |
3pc Bathroom |
|
|
Measurements not available |
|
Basement |
Living Room/dining Room |
|
|
23'8'' x 12'0'' |
https://www.realtor.ca/real-estate/27845638/264-bruce-street-unit-b-lower-brantford
























